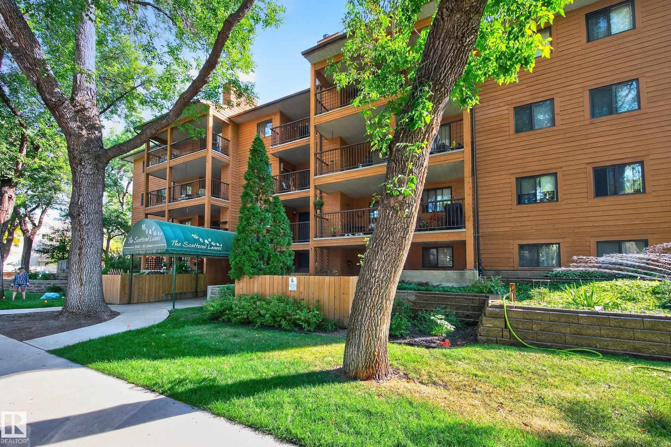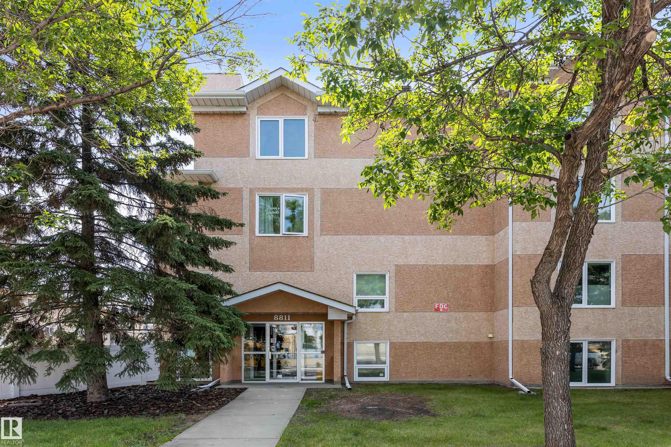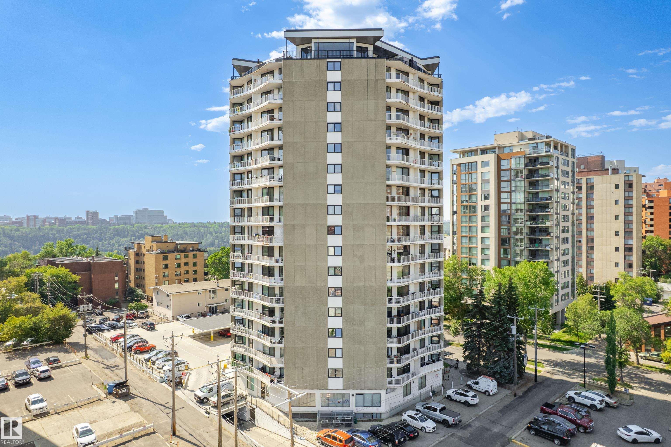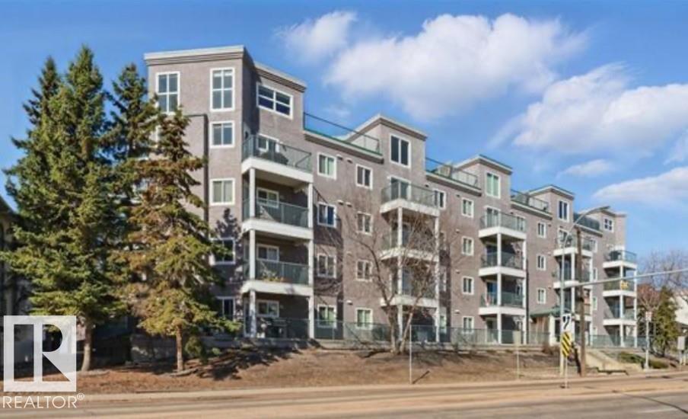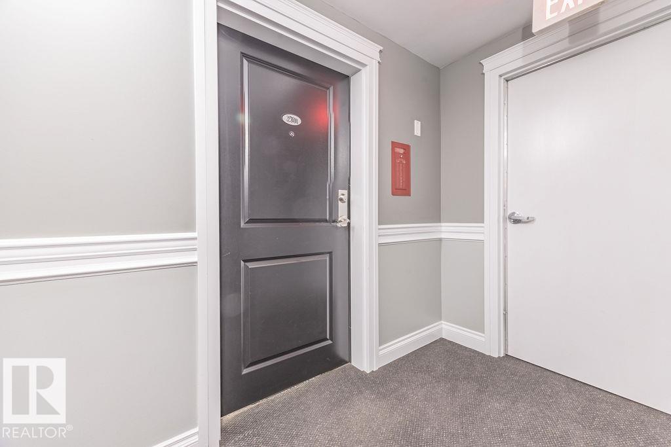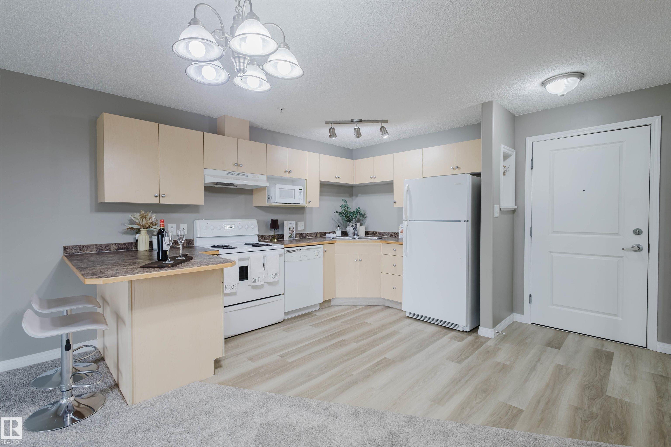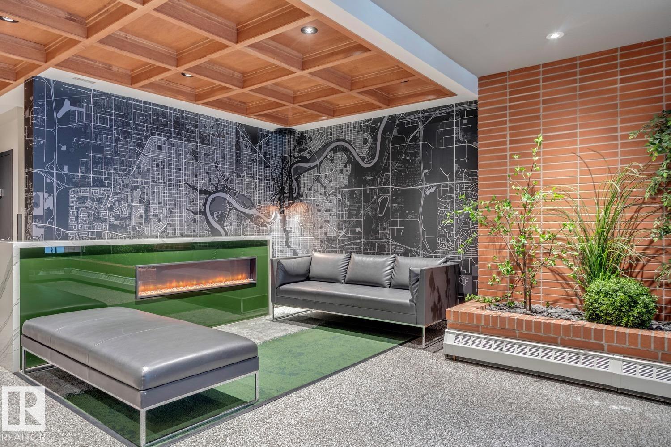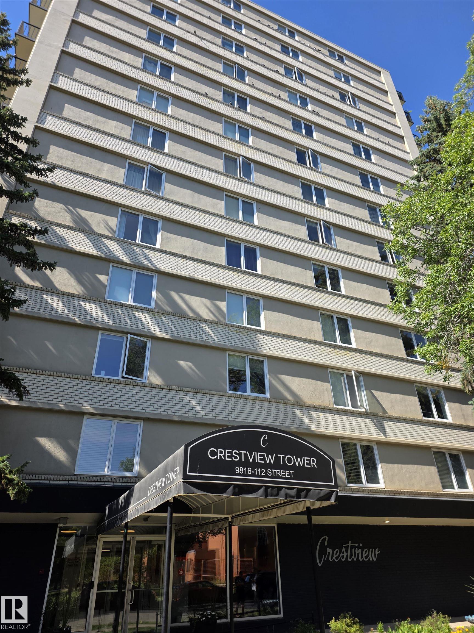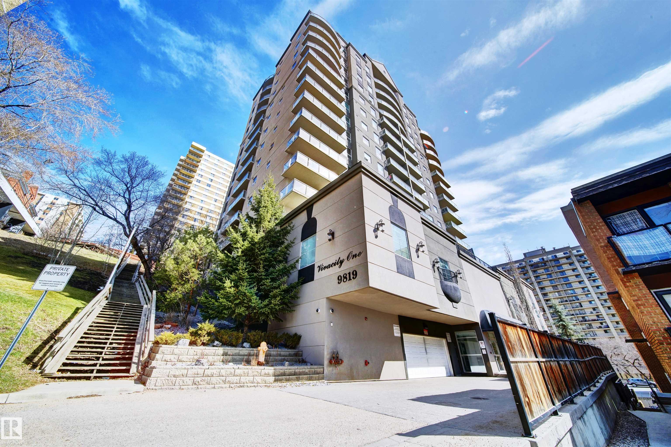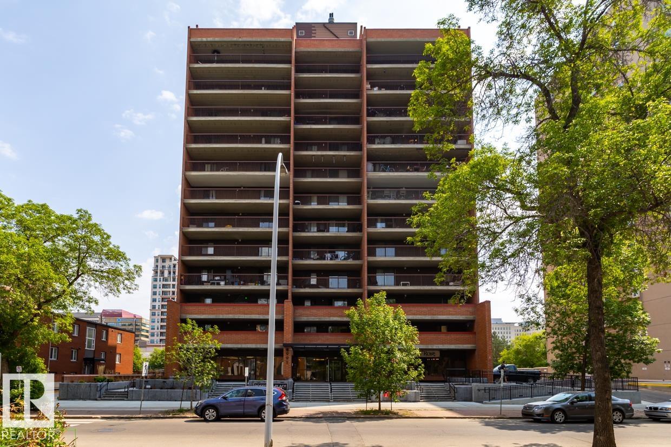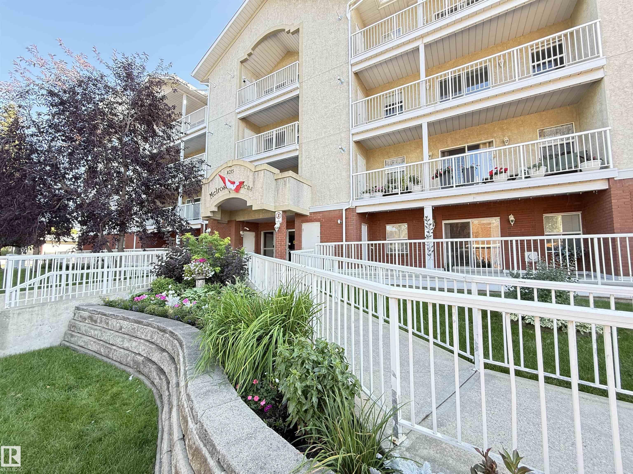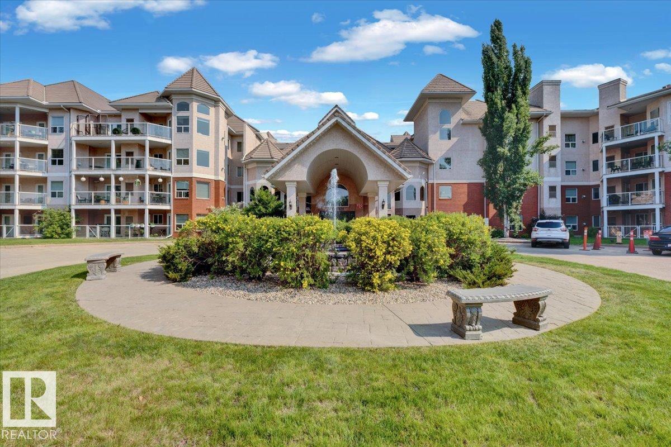
9008 99 Avenue Northwest #103
9008 99 Avenue Northwest #103
Highlights
Description
- Home value ($/Sqft)$317/Sqft
- Time on Houseful71 days
- Property typeResidential
- StyleSingle level apartment
- Neighbourhood
- Median school Score
- Lot size840 Sqft
- Year built2003
- Mortgage payment
Welcome Home! Terrific Riverdale Location direct access to River Valley Trails with easy commutes Downtown and to the rest of the city. Nestled softly in one of Edmonton's most sought after communities. Ground floor unit with large wrap around patio. Terrific complex and well cared for property boast Adult Living with tons to be proud of. Underground parking with storage locker and car wash. Grande entrance way leads to common area room, full gym, and pool table on the balcony overlooking main floor. Plenty of visitor parking in terrific turn about entrance way. Large open concept unit with in suite laundry. Full kitchen with pantry and kitchen island. Ample room for dining table. Huge living room leads to large wrap around patio. Large bedrooms and 2 full bathrooms. Master bedroom has plenty of storage and closet space leading to ensuite bathroom with tub. All appliances included. Central AC, Heat and Water Included in Fees, Pet Friendly. Fireplace sold as is. Wonderful opportunity and location!
Home overview
- Heat type Forced air-1, natural gas
- # total stories 1
- Foundation Concrete perimeter
- Roof Asphalt shingles
- Exterior features Playground nearby, public transportation, schools, shopping nearby, see remarks
- # parking spaces 1
- Parking desc Underground
- # full baths 2
- # total bathrooms 2.0
- # of above grade bedrooms 2
- Flooring See remarks
- Appliances Dishwasher-built-in, dryer, microwave hood fan, refrigerator, stove-electric, washer, window coverings, wine/beverage cooler
- Interior features Ensuite bathroom
- Community features Air conditioner, car wash, parking-visitor, patio, see remarks
- Area Edmonton
- Zoning description Zone 13
- Directions E0246491
- Exposure Sw
- Lot size (acres) 78.0
- Basement information None, no basement
- Building size 1040
- Mls® # E4444362
- Property sub type Apartment
- Status Active
- Virtual tour
- Kitchen room 32.8m X 39.4m
- Master room 62.3m X 36.1m
- Bedroom 2 45.9m X 29.5m
- Dining room 32.8m X 52.5m
Level: Main - Living room 59m X 49.2m
Level: Main
- Listing type identifier Idx

$-373
/ Month

