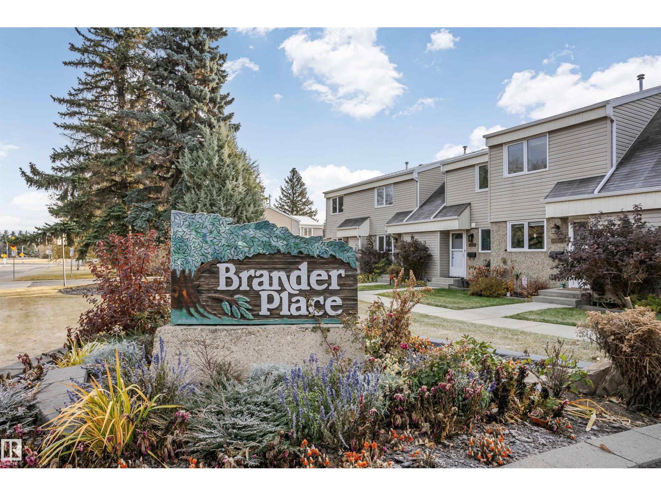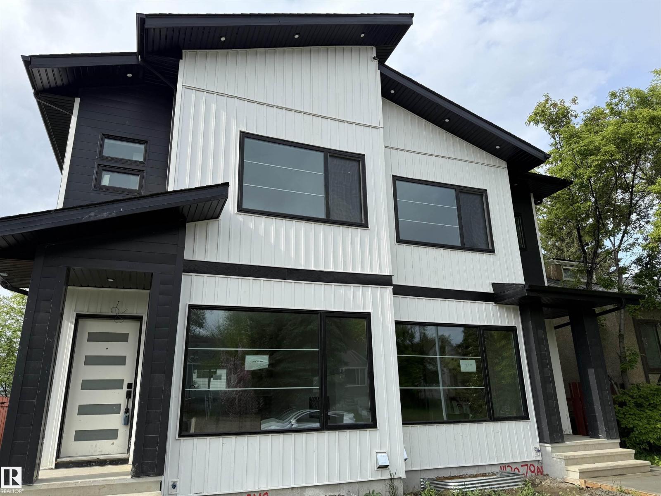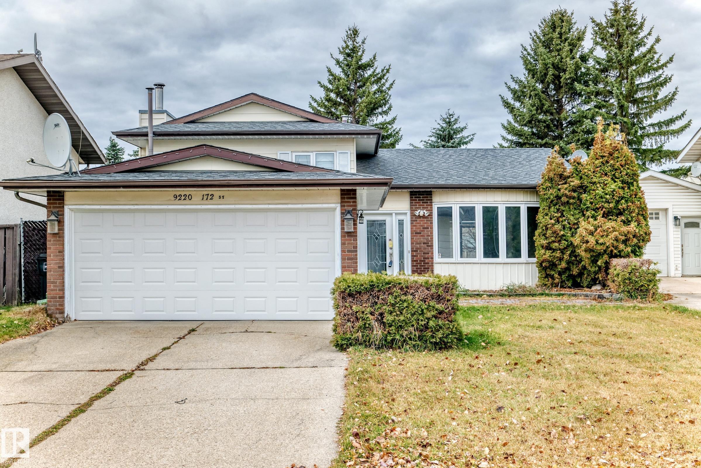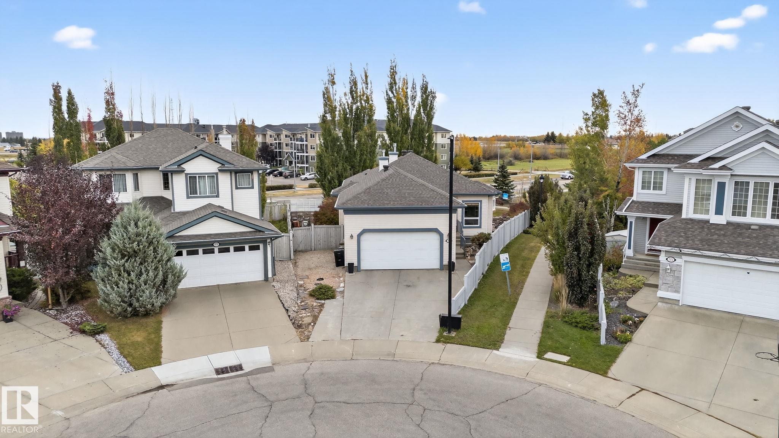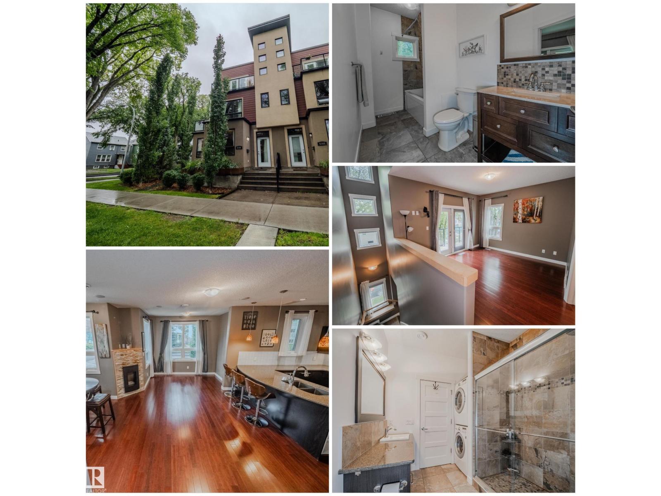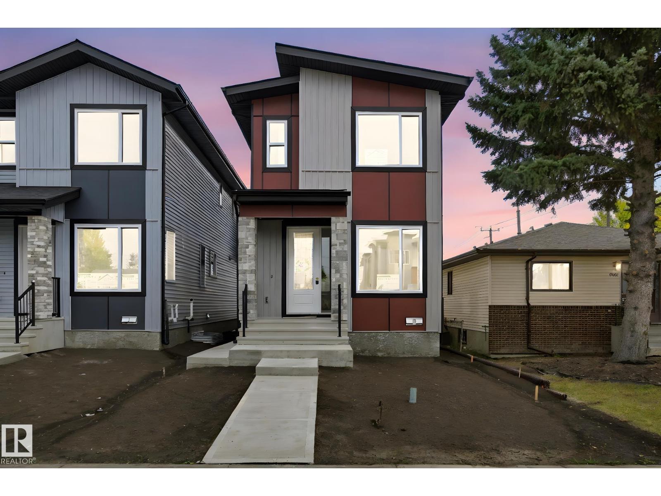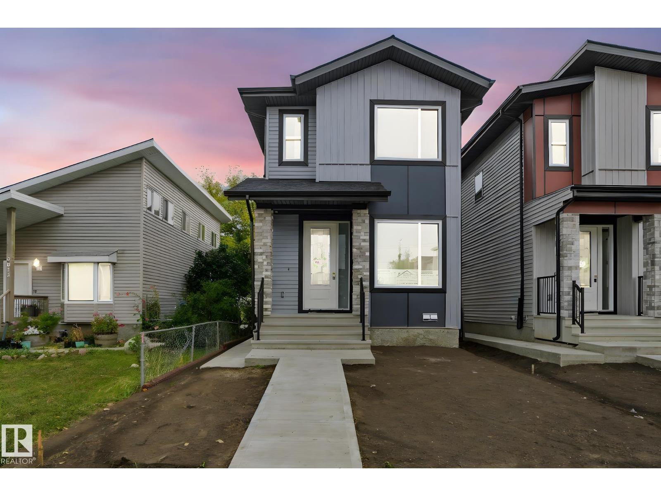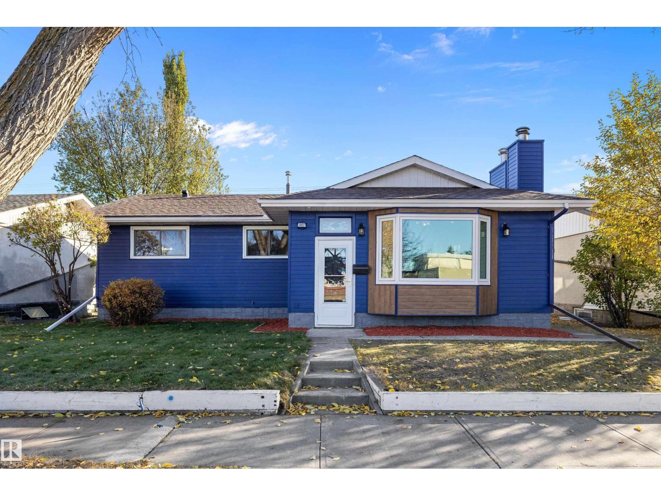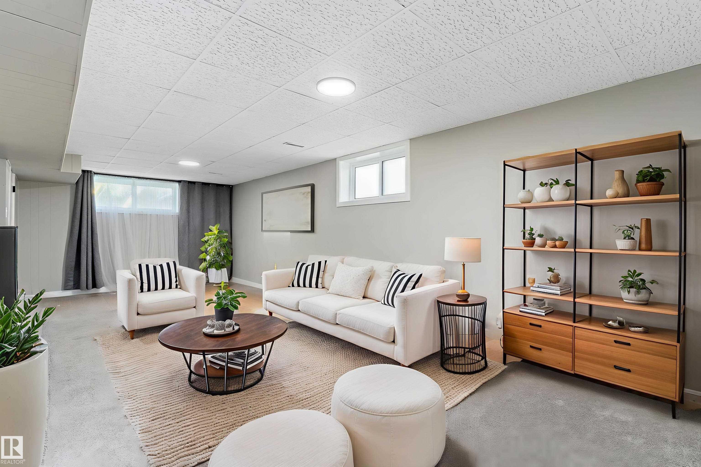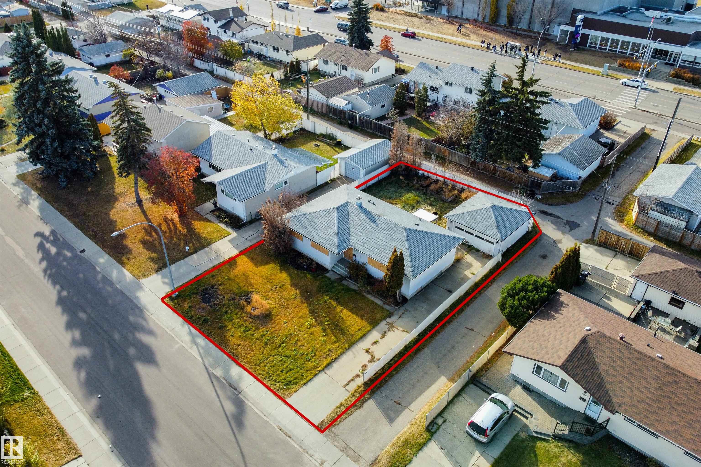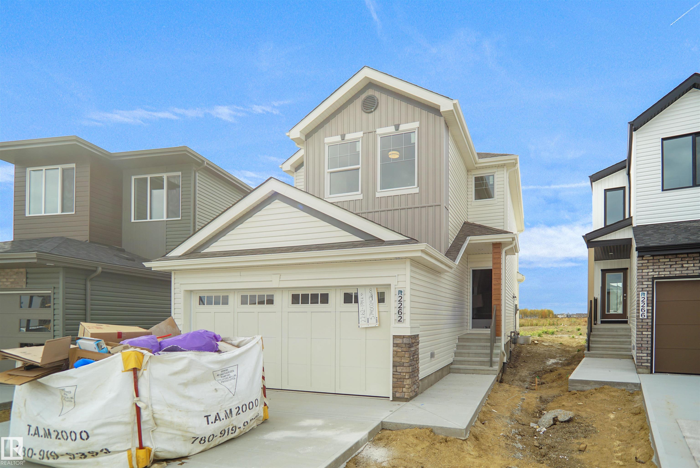- Houseful
- AB
- Edmonton
- Meadowlark Park
- 9010 Meadowlark Rd NW
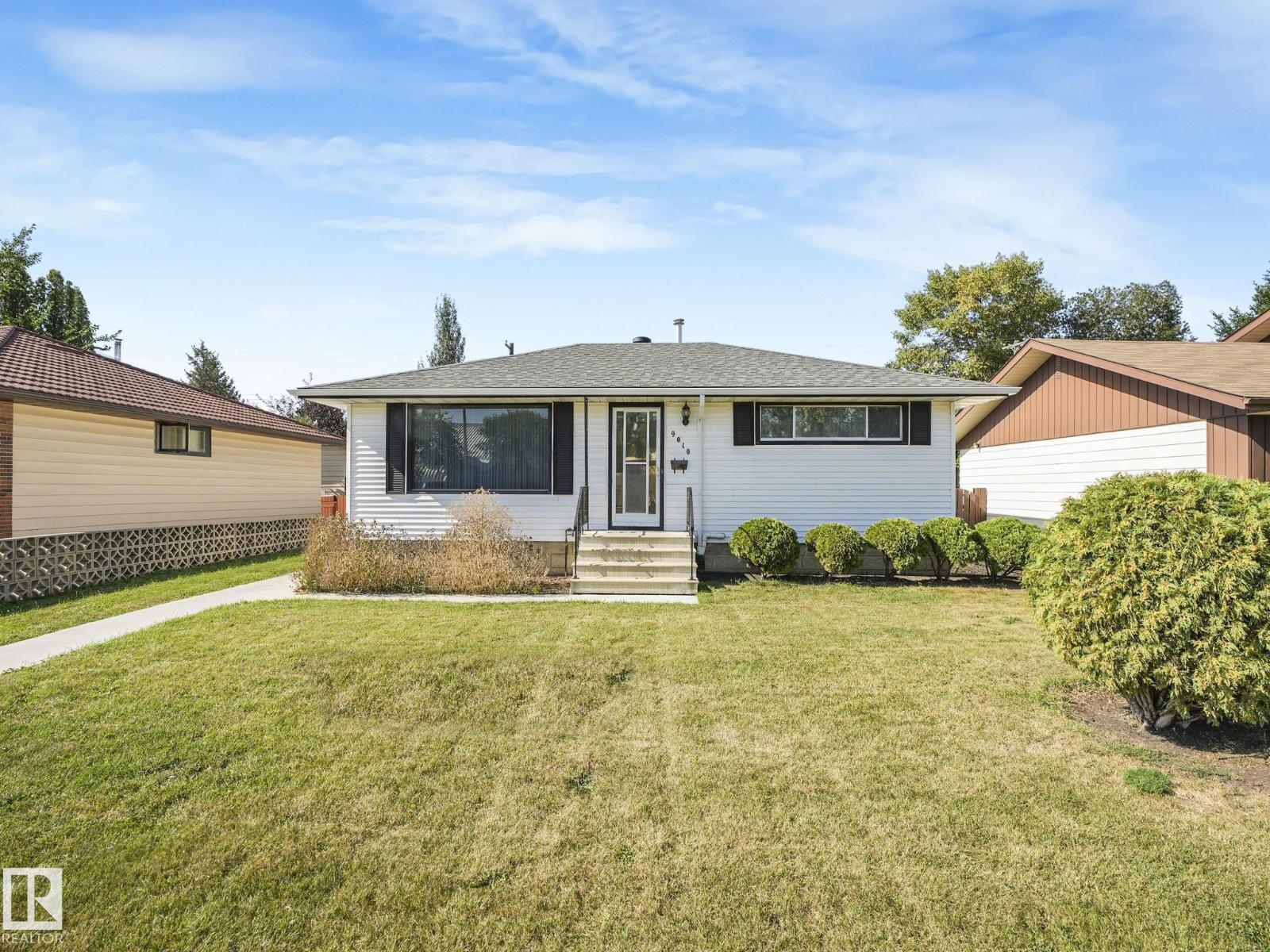
Highlights
Description
- Home value ($/Sqft)$468/Sqft
- Time on Houseful54 days
- Property typeSingle family
- StyleBungalow
- Neighbourhood
- Median school Score
- Lot size5,610 Sqft
- Year built1960
- Mortgage payment
Charming 1960 original bungalow offering 830 sq. ft. of comfortable living in a prime location! This well-maintained home features 2 main floor bedrooms, a 4-piece bathroom, and a full unfinished basement with a separate entrance—perfect for future development. The oversized double detached garage provides ample parking and storage, while the spacious, beautifully manicured backyard is ideal for relaxing or entertaining. Conveniently situated across the street from the upcoming Valley Line LRT, close to many schools, and within walking distance to shopping, this home combines character with incredible accessibility. A fantastic opportunity for first-time buyers, investors, or those looking to add their personal touch to a solid home! (id:63267)
Home overview
- Heat type Forced air
- # total stories 1
- Fencing Fence
- # parking spaces 4
- Has garage (y/n) Yes
- # full baths 1
- # total bathrooms 1.0
- # of above grade bedrooms 2
- Community features Public swimming pool
- Subdivision Meadowlark park (edmonton)
- Lot dimensions 521.16
- Lot size (acres) 0.12877686
- Building size 833
- Listing # E4456954
- Property sub type Single family residence
- Status Active
- Dining room 3.06m X 2.24m
Level: Main - Kitchen 3.06m X 2.12m
Level: Main - Primary bedroom 3.82m X 2.89m
Level: Main - 2nd bedroom 3.38. 2.81
Level: Main - Living room 5.49m X 3.93m
Level: Main
- Listing source url Https://www.realtor.ca/real-estate/28839529/9010-meadowlark-rd-nw-edmonton-meadowlark-park-edmonton
- Listing type identifier Idx

$-1,040
/ Month

