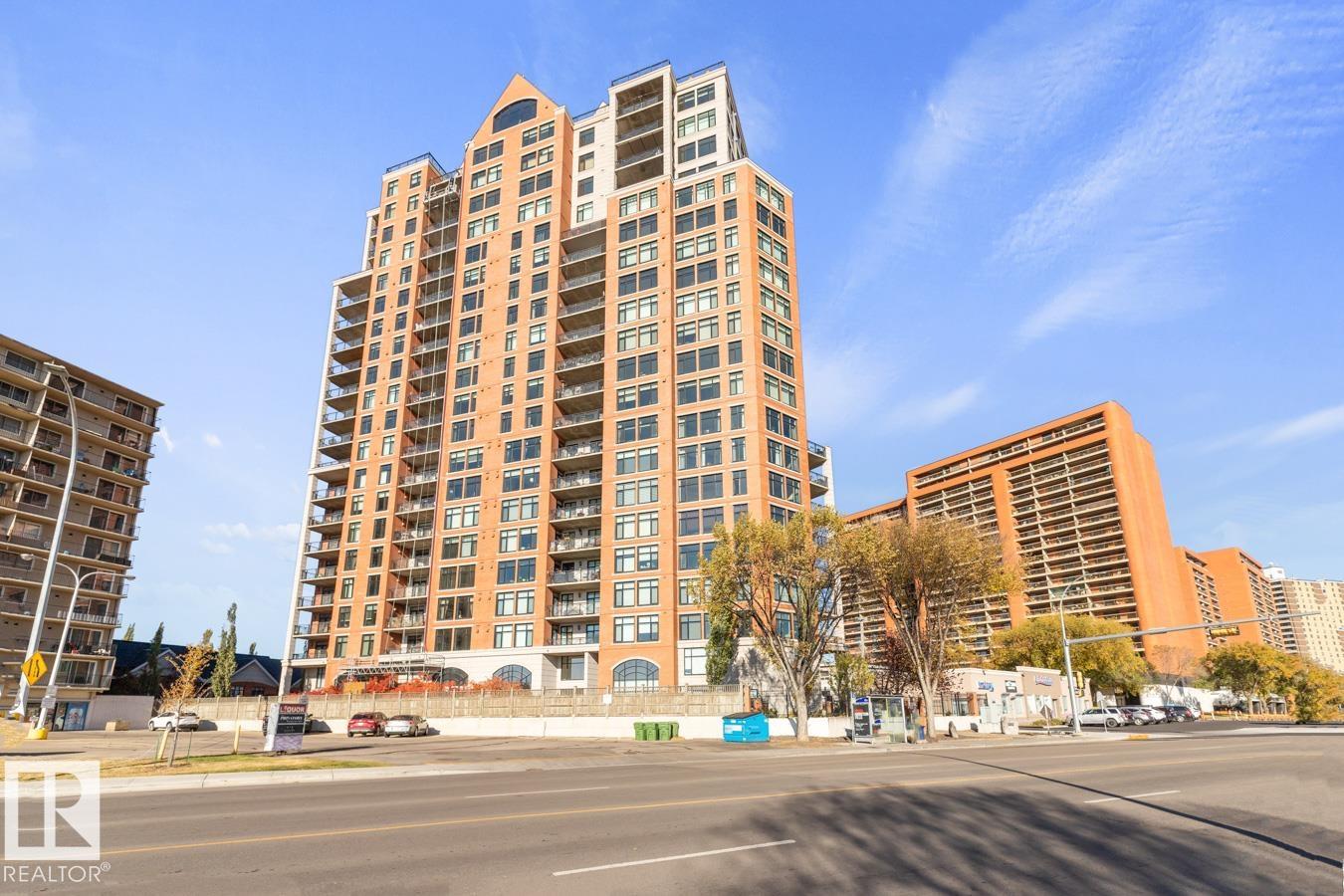This home is hot now!
There is over a 87% likelihood this home will go under contract in 11 days.

Welcome to Jasper Properties, where luxury meets convenience. This spacious 1 bedroom + den/second bedroom condo offers 2 full bathrooms, an open concept layout, and modern finishes throughout. Recent updates include fresh paint, new flooring, and triple-pane windows for comfort and efficiency! The primary suite features a private ensuite, while the den provides flexible space for guests, a home office, or a second bedroom. Step out to your southeast-facing covered deck—perfect for morning coffee, evening stargazing, or summer BBQs. Enjoy secure underground parking, a top-tier security system, and fantastic building amenities: a fitness center, social room, and a private courtyard with gated entry and a peaceful water feature. All this in a prime location close to dining, shopping, the River Valley, and Edmonton’s vibrant downtown entertainment scene. Experience comfort, security, and style in this exceptional concrete built executive condo ready for you to call home!

