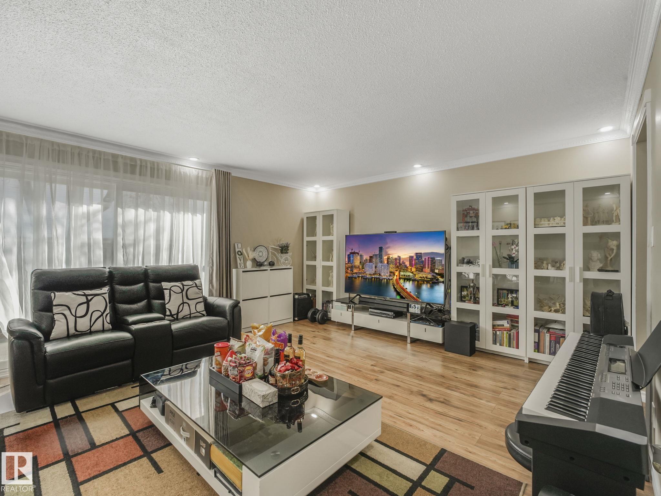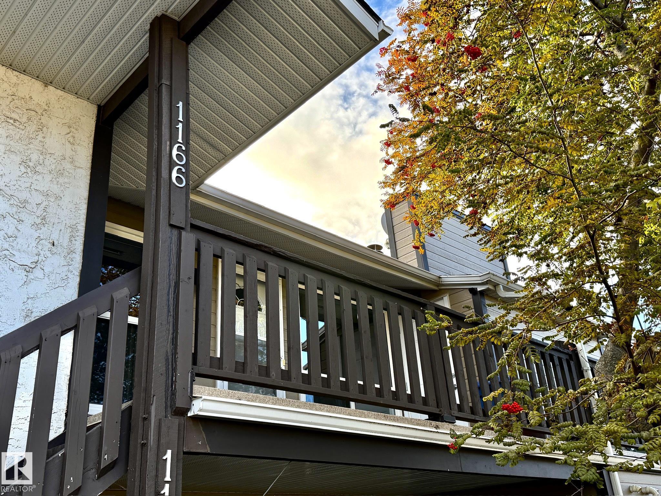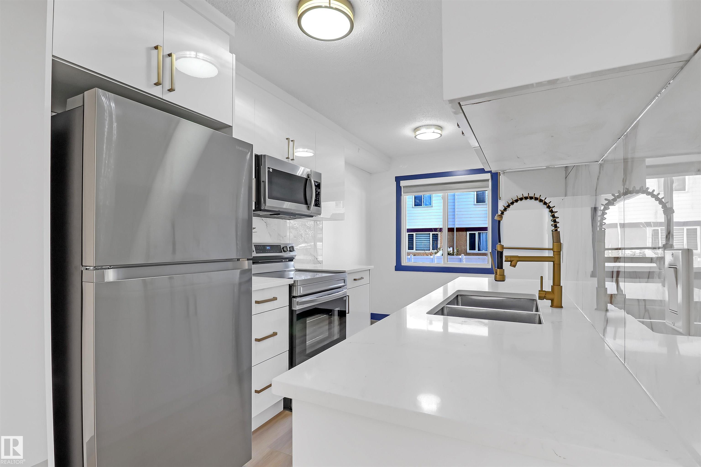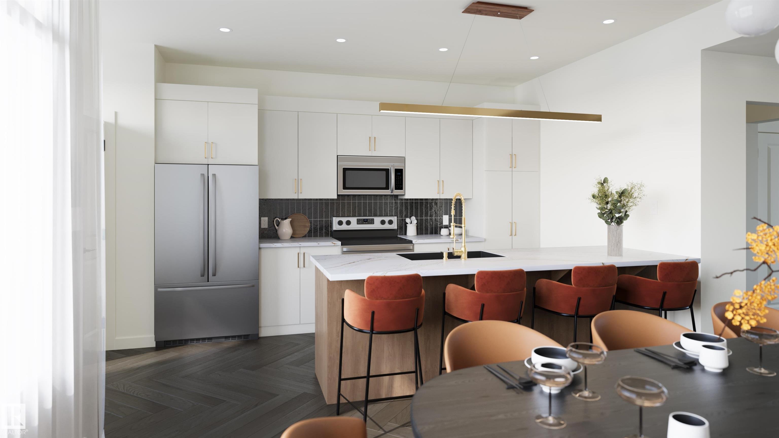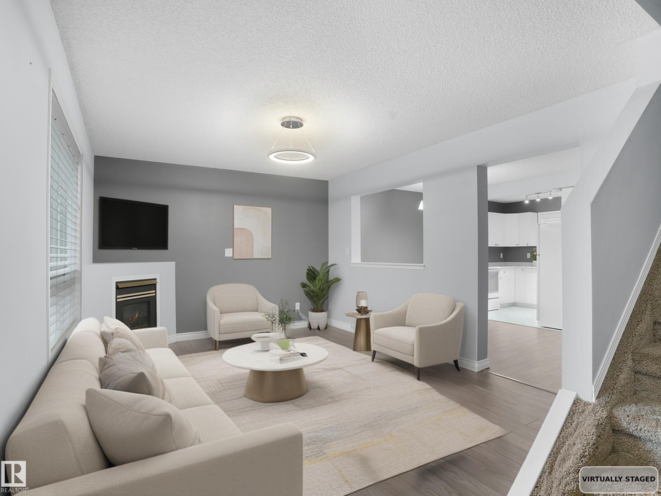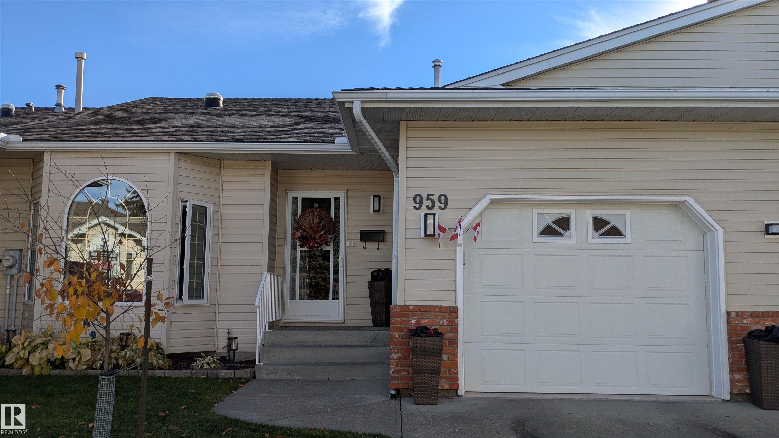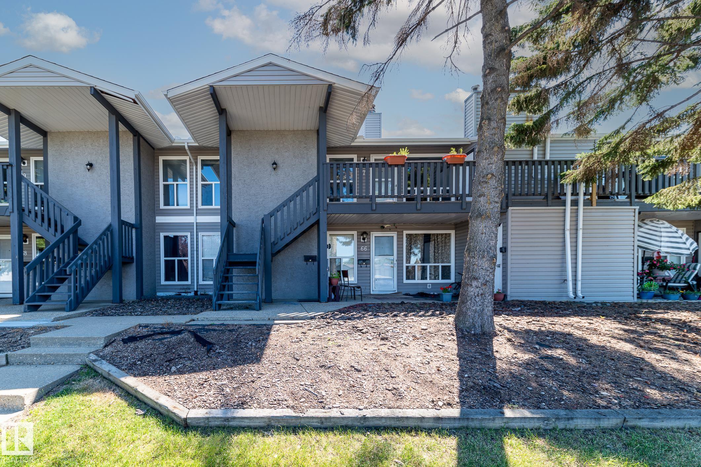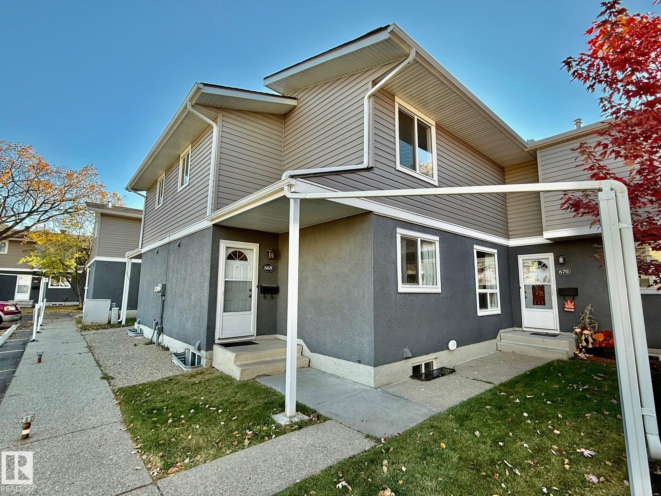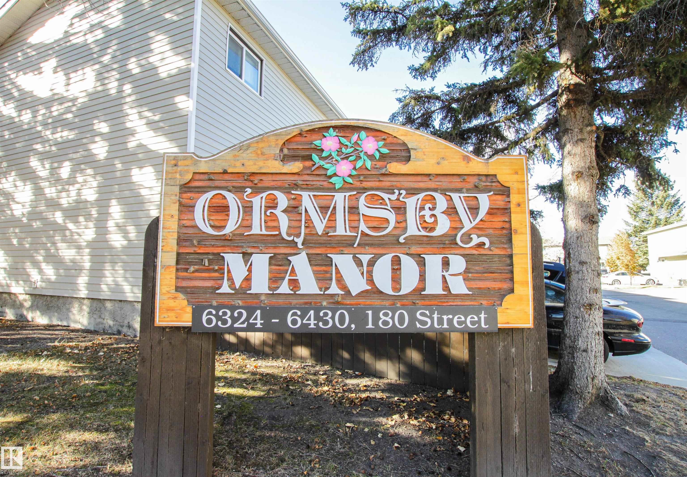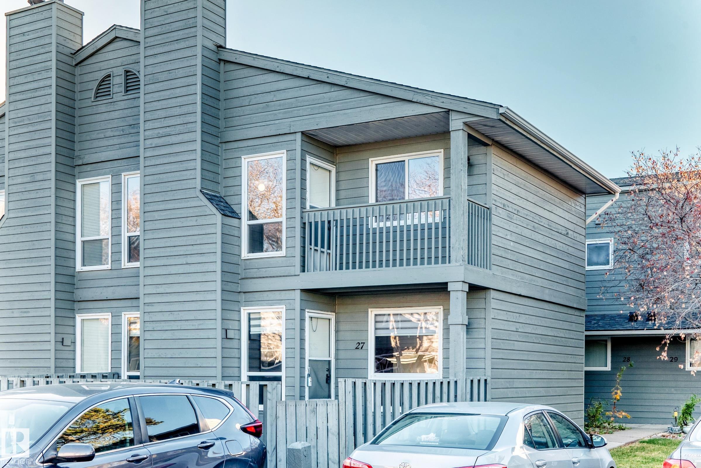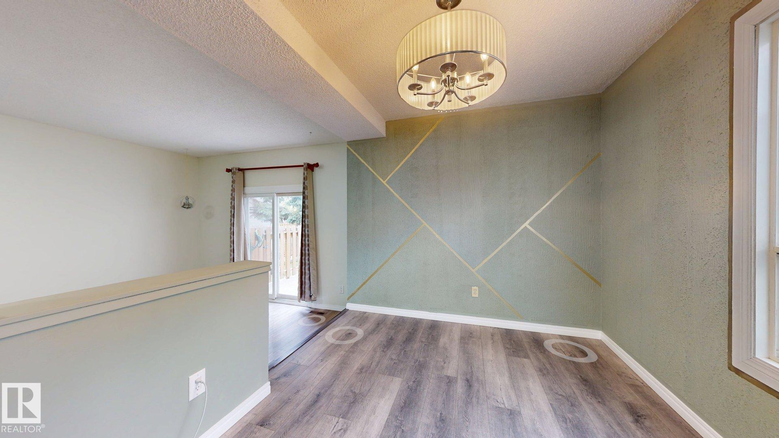- Houseful
- AB
- Edmonton
- Rutherford
- 903 Rutherford Road Southwest #10
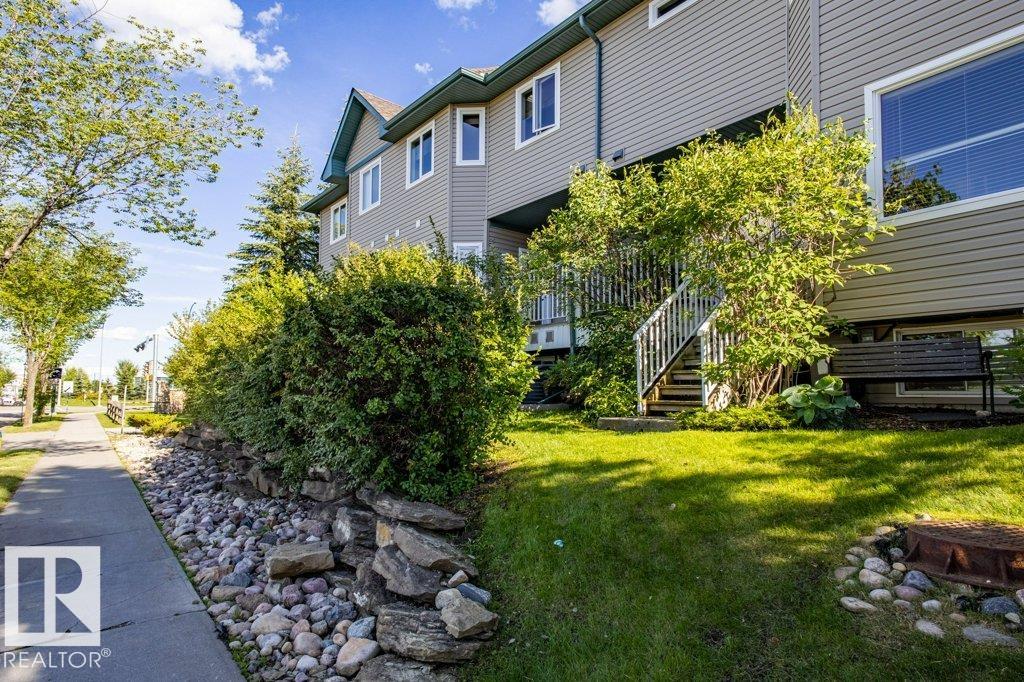
903 Rutherford Road Southwest #10
For Sale
New 4 Days
$369,500
2 beds
3 baths
1,570 Sqft
903 Rutherford Road Southwest #10
For Sale
New 4 Days
$369,500
2 beds
3 baths
1,570 Sqft
Highlights
This home is
52%
Time on Houseful
4 Days
School rated
6.8/10
Edmonton
10.35%
Description
- Home value ($/Sqft)$235/Sqft
- Time on Housefulnew 4 days
- Property typeResidential
- Style2 storey
- Neighbourhood
- Median school Score
- Year built2003
- Mortgage payment
This beautiful Ventana Woods townhouse is well maintained, offering 1569 sq ft above grade area, 2 master ensuite bedrooms, air conditioning, 9' ceiling large living room with air and sunshine, hardwood floor through the main floor. Bright kitchen with island bar, chef corner pantry, back splash, cozy dinning beside the window looking over the pond across the road, convenient laundry on the upper level with floor drain. Double attach garage , guest/recreational room at the below level. Back door to the porch with barbecue gas and water pipe to enjoy outdoor. Located in one of the best neighborhoods , very convenient location to access to school, shopping, LRT, highways, airport and all amenities.
Nathan Aung-Chen
of MaxWell Polaris,
MLS®#E4462408 updated 4 days ago.
Houseful checked MLS® for data 4 days ago.
Home overview
Amenities / Utilities
- Heat type Forced air-1, natural gas
Exterior
- Foundation Concrete perimeter
- Roof Asphalt shingles
- Exterior features Fenced, golf nearby, landscaped, park/reserve, public transportation, schools
- # parking spaces 4
- Has garage (y/n) Yes
- Parking desc Double garage attached
Interior
- # full baths 2
- # half baths 1
- # total bathrooms 3.0
- # of above grade bedrooms 2
- Flooring Carpet, hardwood, linoleum
- Appliances Air conditioning-central, dishwasher-built-in, dryer, refrigerator, stove-electric, washer, window coverings
- Has fireplace (y/n) Yes
- Interior features Ensuite bathroom
Location
- Community features Air conditioner, ceiling 9 ft., closet organizers, deck, detectors smoke, front porch, parking-visitor
- Area Edmonton
- Zoning description Zone 55
Overview
- Basement information Partial, partially finished
- Building size 1570
- Mls® # E4462408
- Property sub type Townhouse
- Status Active
Rooms Information
metric
- Other room 1 20.4m X 15.3m
- Other room 2 6.8m X 6.2m
- Kitchen room 11m X 10m
- Bedroom 2 21.3m X 14m
- Master room 13.9m X 14m
- Living room 17.2m X 22.4m
Level: Main - Dining room 10.1m X 12.1m
Level: Main
SOA_HOUSEKEEPING_ATTRS
- Listing type identifier Idx

Lock your rate with RBC pre-approval
Mortgage rate is for illustrative purposes only. Please check RBC.com/mortgages for the current mortgage rates
$-572
/ Month25 Years fixed, 20% down payment, % interest
$413
Maintenance
$
$
$
%
$
%

Schedule a viewing
No obligation or purchase necessary, cancel at any time

