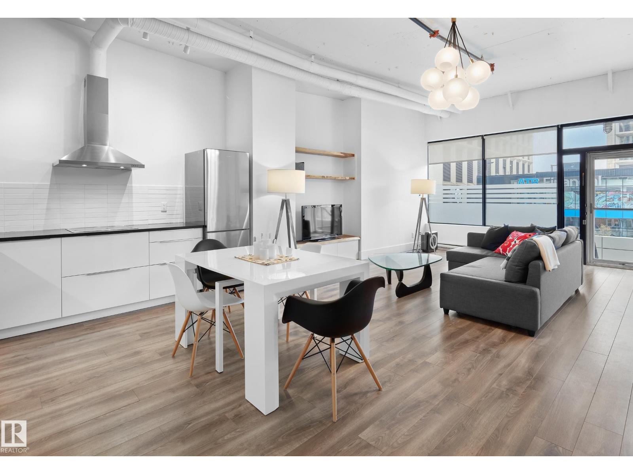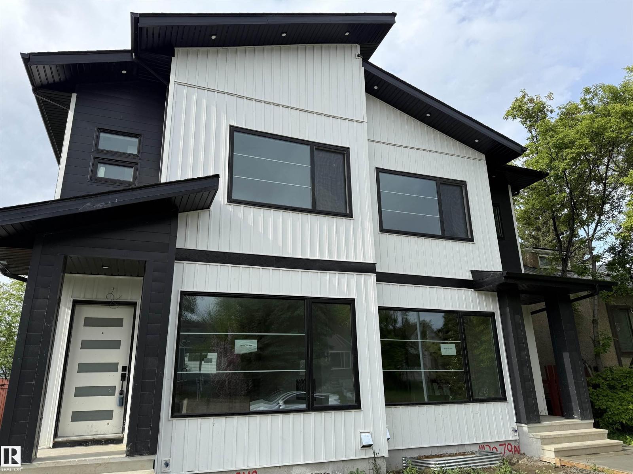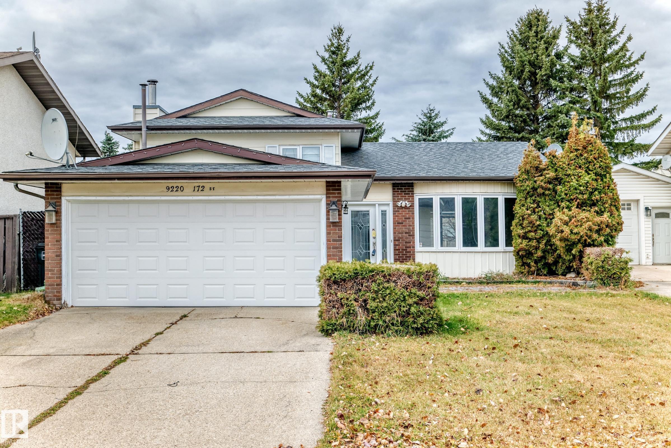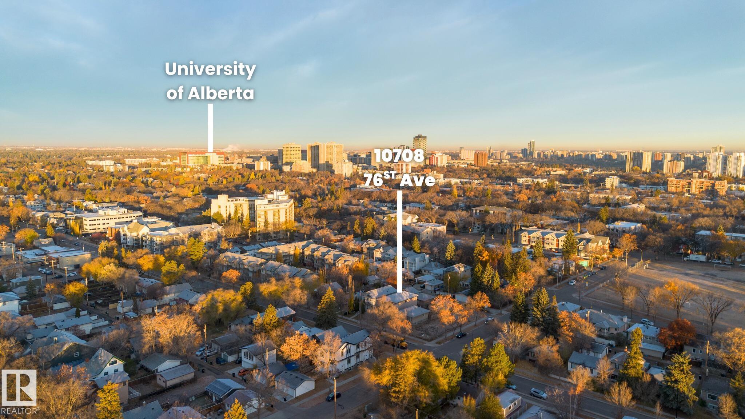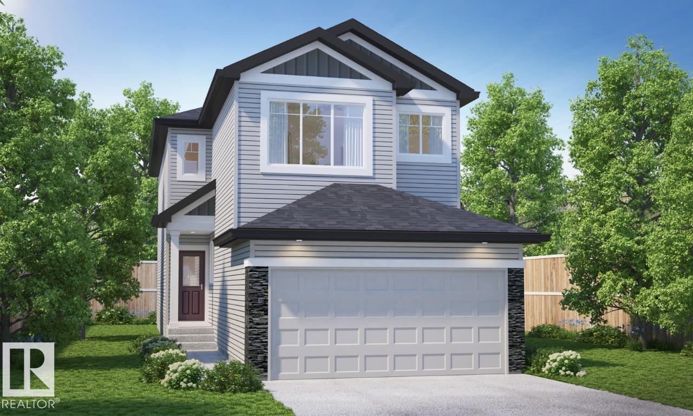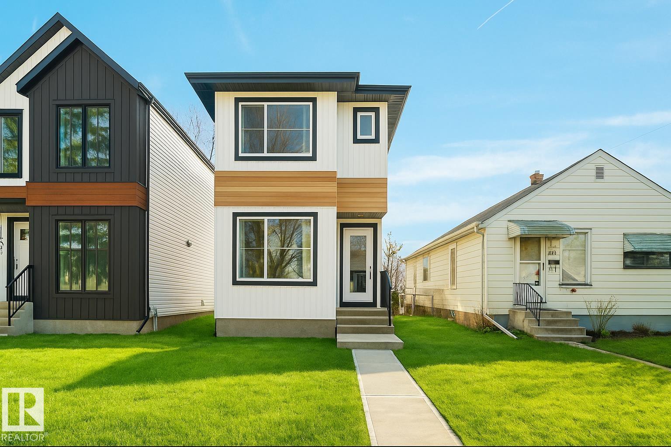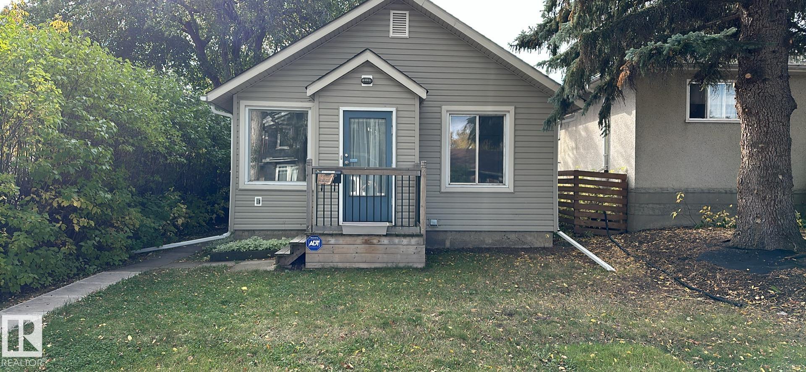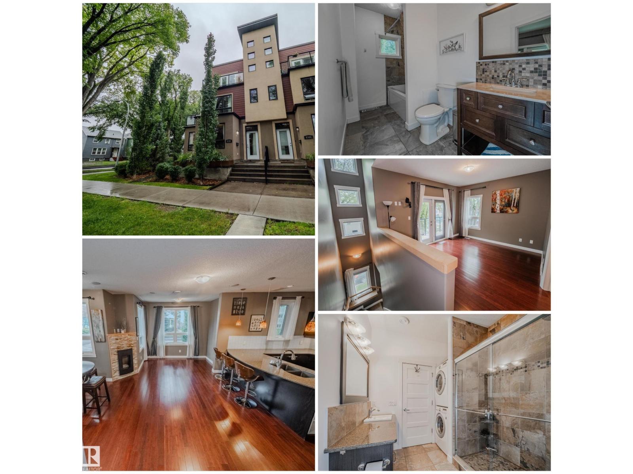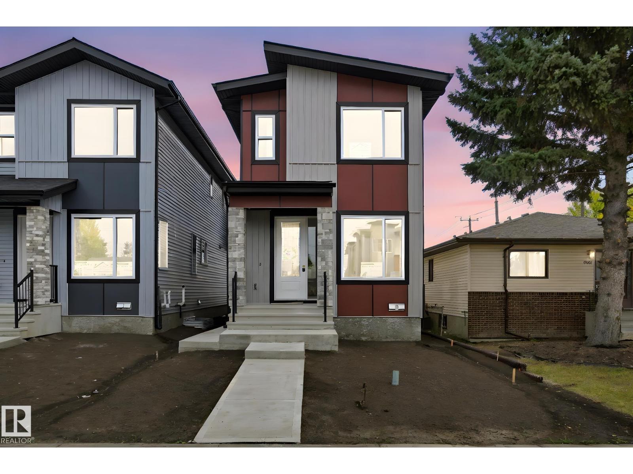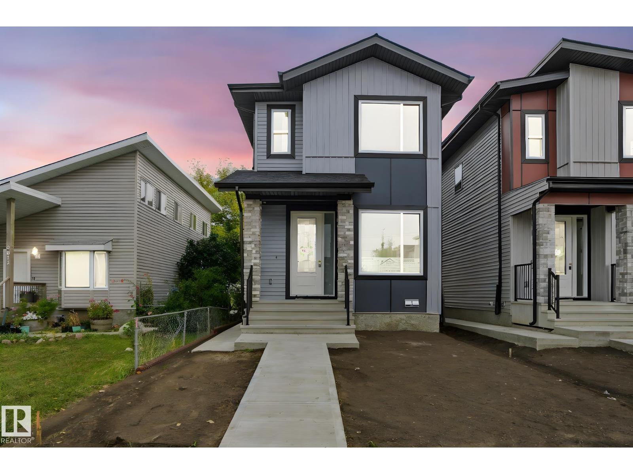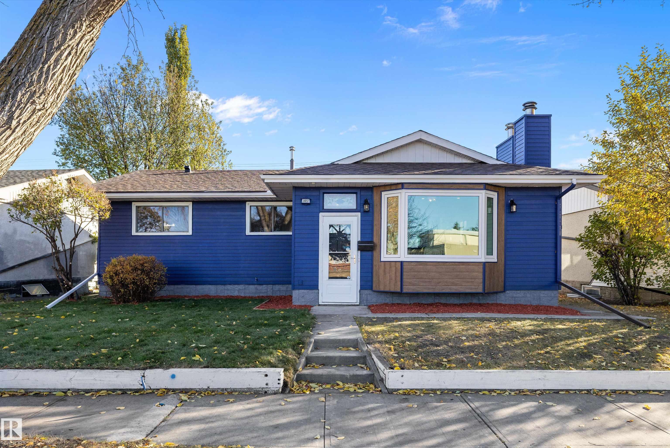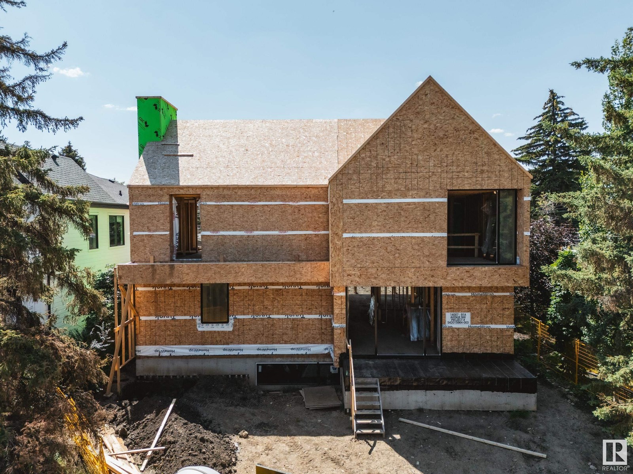
Highlights
Description
- Home value ($/Sqft)$935/Sqft
- Time on Houseful96 days
- Property typeSingle family
- Neighbourhood
- Median school Score
- Lot size7,196 Sqft
- Year built2025
- Mortgage payment
UNDER CONSTRUCTION IN VALLEYVIEW — ONE OF EDMONTON’S MOST COVETED NEIGHBOURHOODS! Built by Platinum Living Homes, architecturally designed by Design Two Group, with interiors expertly curated by Brianna Hughes Interiors. Offering 4,500 sqft of luxury, this 5 bed, 4.5 bath home with triple car garage has it all. Premium finishes throughout: custom cabinetry, top-tier fixtures, and thoughtful details everywhere. (Optional 6-bed layout available.) The showstopper? Massive floor-to-ceiling windows that flood the home with natural light from the South-facing backyard. Enjoy mature trees, a covered deck, and full landscaping included. The main floor is an entertainer’s dream with a stunning kitchen and elegant living space. Downstairs features a rec room, gym, and 2 additional bedrooms. Just steps from the river valley, trails, restaurants, shopping, major routes, and minutes to downtown. Completion Spring 2026. (id:63267)
Home overview
- Cooling Central air conditioning
- Heat type Forced air, in floor heating
- # total stories 2
- Fencing Fence
- # parking spaces 5
- Has garage (y/n) Yes
- # full baths 4
- # total bathrooms 4.0
- # of above grade bedrooms 4
- Subdivision Parkview
- Lot dimensions 668.51
- Lot size (acres) 0.16518655
- Building size 3099
- Listing # E4450125
- Property sub type Single family residence
- Status Active
- Family room Measurements not available
Level: Basement - 4th bedroom Measurements not available
Level: Basement - Den Measurements not available
Level: Main - Living room Measurements not available
Level: Main - Dining room Measurements not available
Level: Main - Kitchen Measurements not available
Level: Main - 2nd bedroom Measurements not available
Level: Upper - 3rd bedroom Measurements not available
Level: Upper - Primary bedroom Measurements not available
Level: Upper - Bonus room Measurements not available
Level: Upper
- Listing source url Https://www.realtor.ca/real-estate/28663738/14007-91a-av-nw-edmonton-parkview
- Listing type identifier Idx

$-7,731
/ Month

