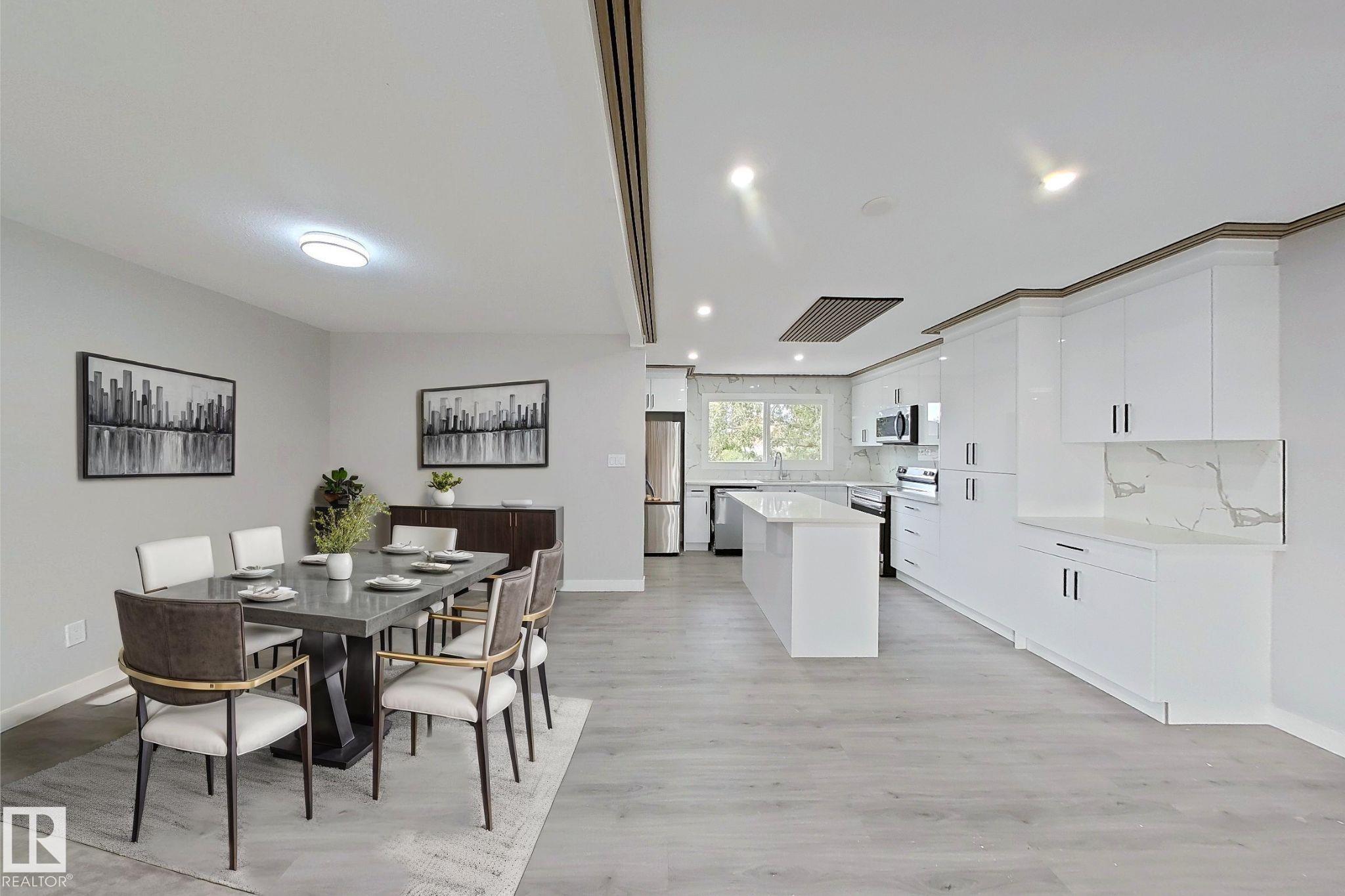This home is hot now!
There is over a 81% likelihood this home will go under contract in 15 days.

Stunning Home Thoughtfully RENOVATED TOP TO BOTTOM, offering 5 bedroom and 3 full bathrooms, Approx. 2500 Sq ft total living area. Featuring SEPERATE ENTRANCE to FULLY FINISHED BASEMENT with a SECOND KITCHEN offers incredible versatility-perfect for extended family, or an investor looking for added value. Walking distance to WEM and Future LRT. Brand New TWO Kitchens and Three Bathrooms, NEW Appliances, Fresh Paint throughout, Brand NEW Shower Doors, Brand New Exterior Paint, Stylish NEW Flooring, and a Brand-New Over Sized Double Car Garage with a New Driveway, no detail has been overlooked. The bright and functional main floor boasts a spacious living area filled with natural light, seamlessly flowing into a beautifully updated kitchen and dining space. Almost everything updated, this property is ideal for first-time buyers, Growing Families, or Savvy investors. you’ll enjoy quick access to Schools, Parks, Shopping, Major Roadways, and the Iconic West Edmonton Mall. Some pictures are virtually staged.

