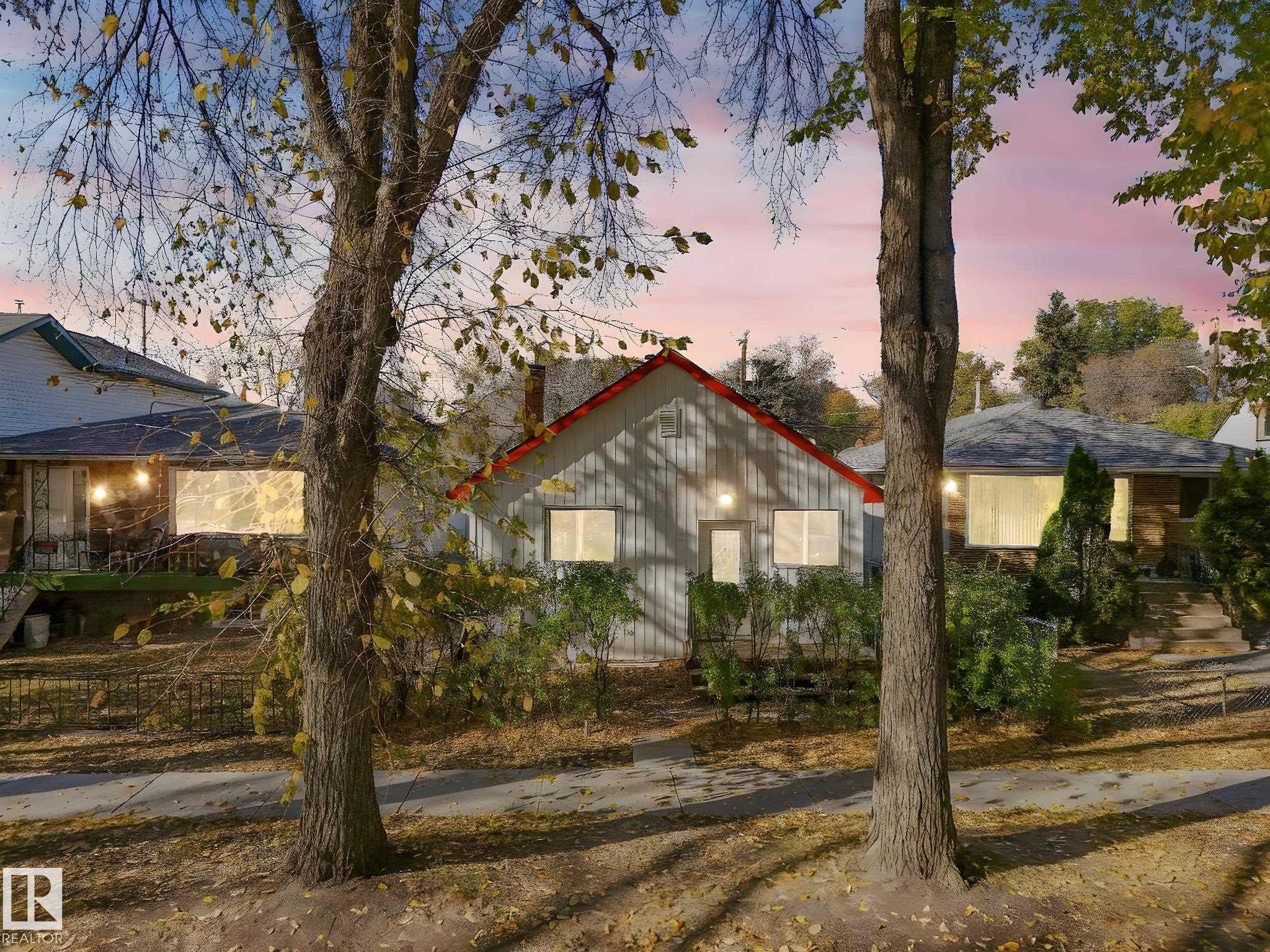This home is hot now!
There is over a 87% likelihood this home will go under contract in 15 days.

Alberta Avenue Bungalow ~ Featuring 835 Sq. Ft. with 3 bedrooms & 1 bath. Totally renovated with all new siding, windows, interior finishes, plumbing, electrical, HVAC, furnace, hot water tank, attic insulation, and more! Great island kitchen with stainless steel appliances and quartz countertops. Soft vinyl plank flooring throughout. All new bathroom with double seamless glass shower and stacked full size main floor laundry. Rear deck, yard and older but solid, single detached garage. Great value on a quiet treelined street. Walking distance to all the shops on 118 and major bus routes. Quick drive to Royal Ales Hospital or Downtown.

