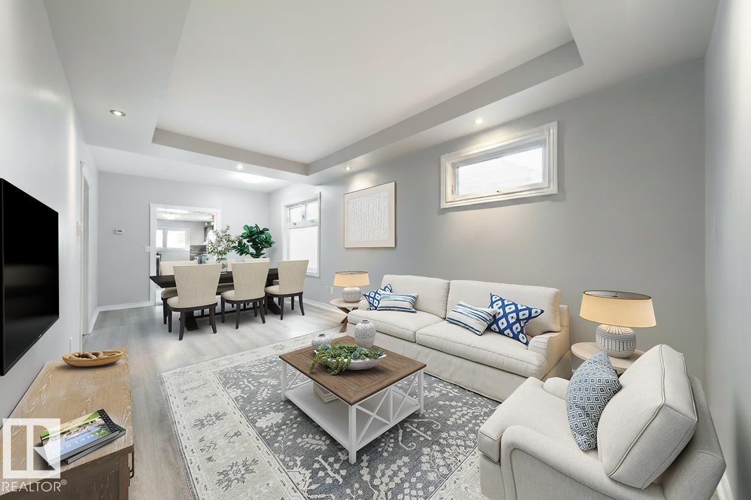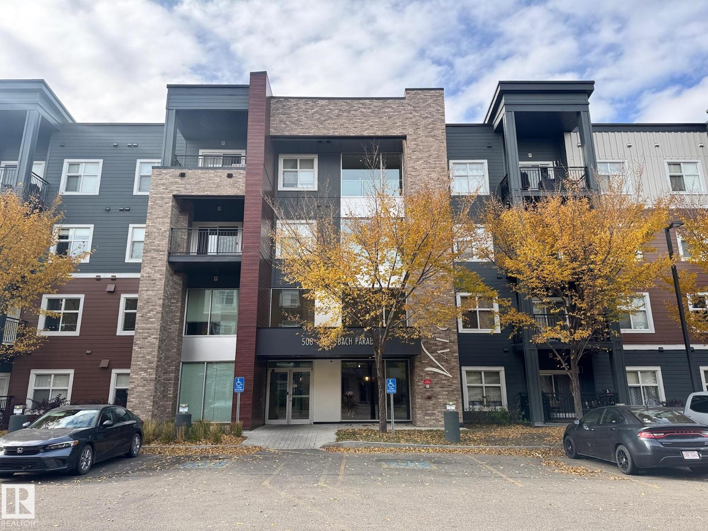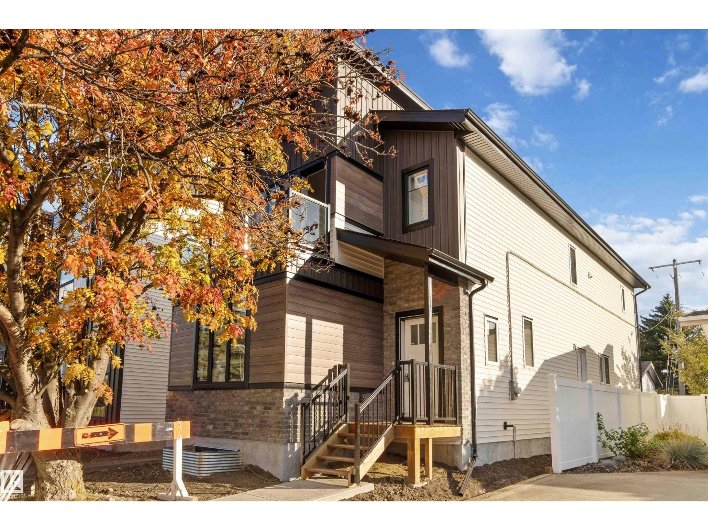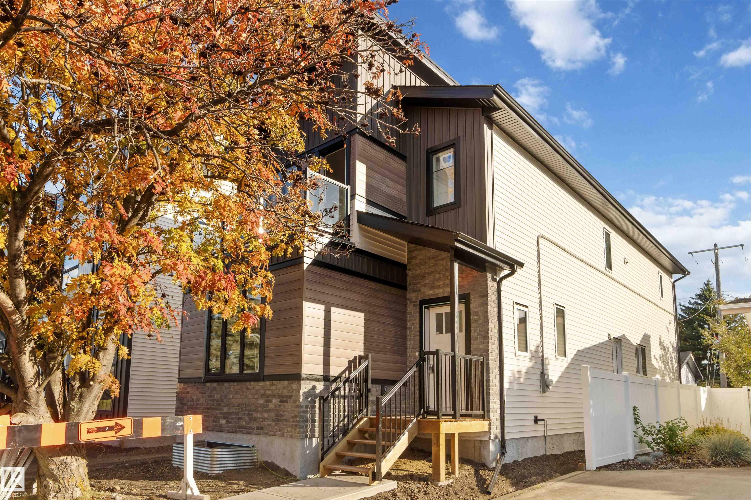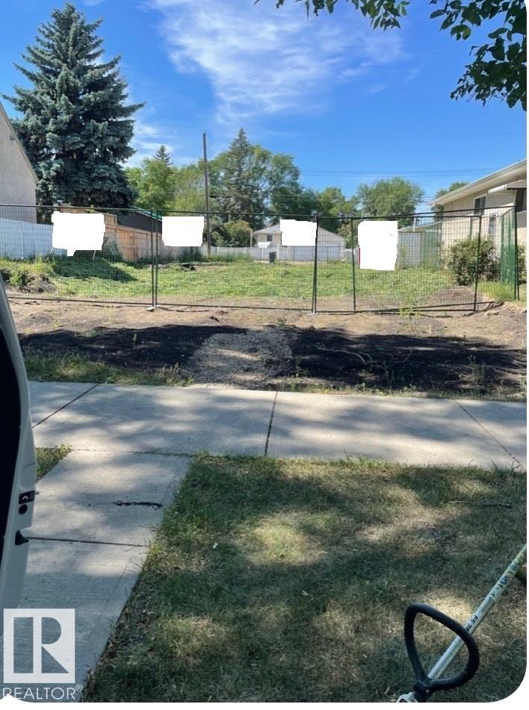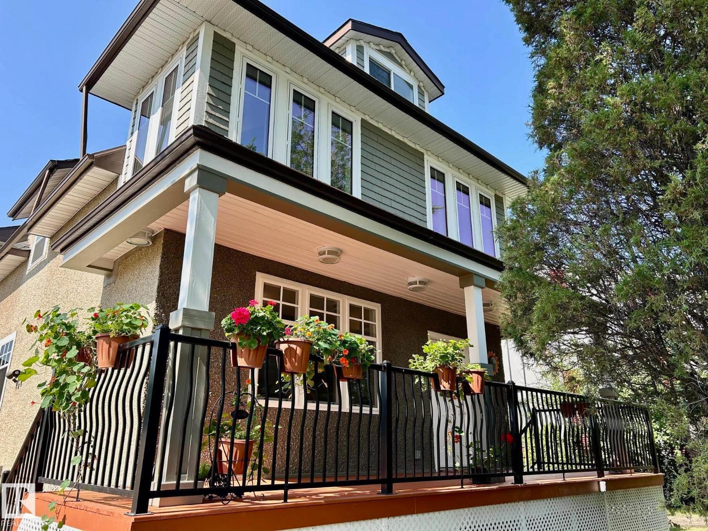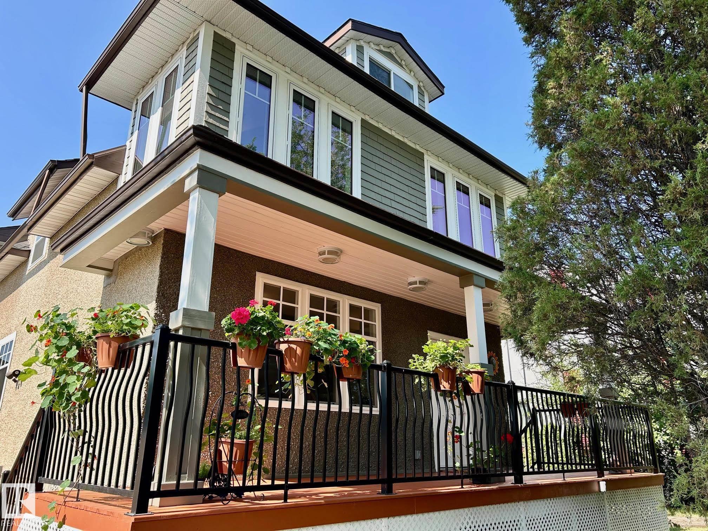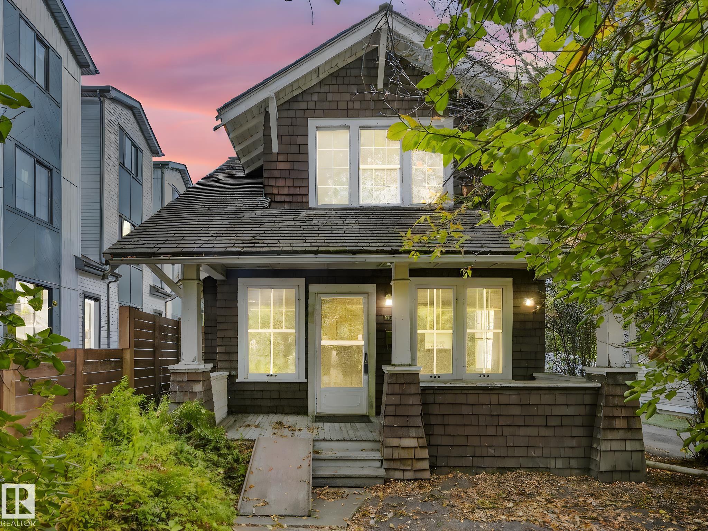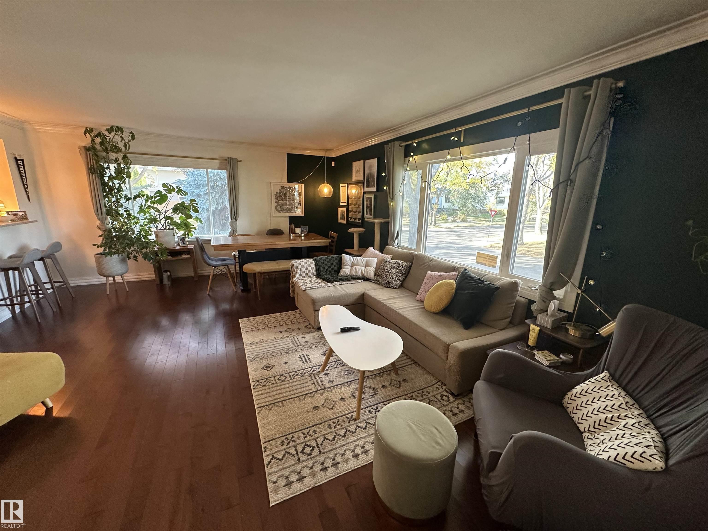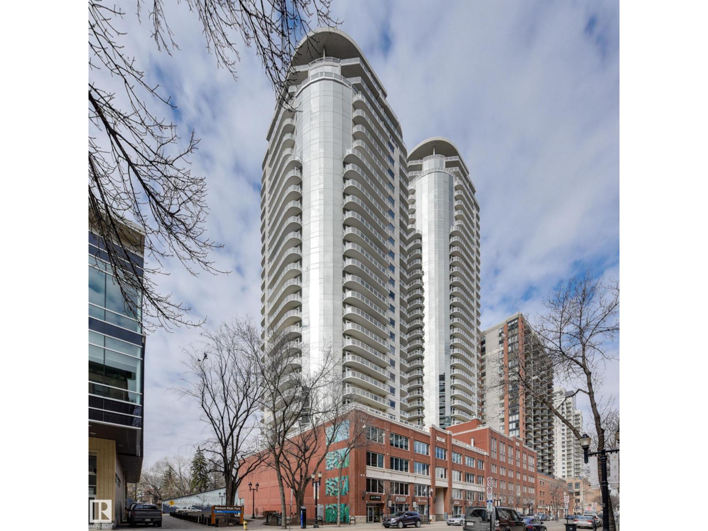- Houseful
- AB
- Edmonton
- Alberta Avenue
- 91 St Nw Unit 12026 St
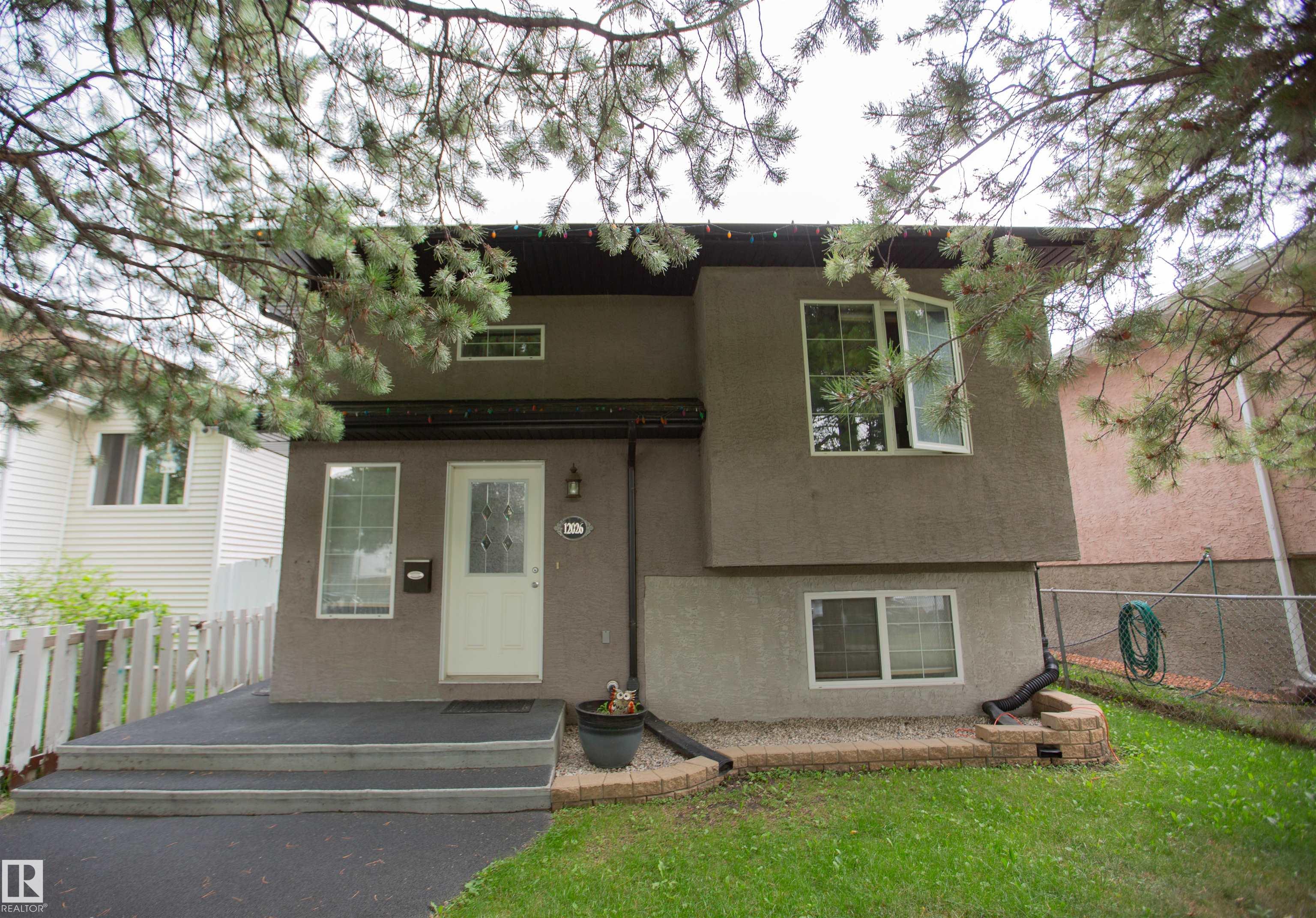
Highlights
Description
- Home value ($/Sqft)$434/Sqft
- Time on Housefulnew 3 days
- Property typeResidential
- StyleBi-level
- Neighbourhood
- Median school Score
- Year built2010
- Mortgage payment
Welcome to this beautifully designed 1,095 sq ft bi-level home featuring a fully legal basement suite—perfect for investors, multi-generational families, or those seeking rental income potential. Both the main floor and basement have separate laundry and utilities for optimal privacy and convenience. The main level offers a bright and spacious layout with 3 bedrooms and 2 full bathrooms, including a private 3-piece ensuite in the primary bedroom. The basement suite boasts 2 generous bedrooms, 2 full bathrooms (including another ensuite), and a similarly stylish, modern open-concept design filled with natural light thanks to large windows. Enjoy the added bonus of a powered shed/workshop in the backyard—ideal for hobbyists, storage, or extra workspace. With thoughtful finishes, separate entrances, and exceptional functionality throughout, this home is a standout opportunity.
Home overview
- Heat type Forced air-2, natural gas
- Foundation Concrete perimeter
- Roof Asphalt shingles
- Exterior features Low maintenance landscape, playground nearby, public transportation, schools, shopping nearby
- Parking desc Stall
- # full baths 4
- # total bathrooms 4.0
- # of above grade bedrooms 5
- Flooring Carpet, laminate flooring, linoleum
- Appliances Window coverings, dryer-two, refrigerators-two, stoves-two, washers-two, dishwasher-two
- Interior features Ensuite bathroom
- Community features Off street parking, deck, detectors smoke, no smoking home
- Area Edmonton
- Zoning description Zone 05
- Lot desc Rectangular
- Basement information Full, finished
- Building size 1095
- Mls® # E4462492
- Property sub type Single family residence
- Status Active
- Other room 2 11.2m X 7.9m
- Master room 10.8m X 9.8m
- Other room 1 13.1m X 21.6m
- Bedroom 3 10.8m X 7.9m
- Other room 3 10.2m X 8.9m
- Kitchen room 10.2m X 7.9m
- Bedroom 2 12.8m X 9.5m
- Bedroom 4 11.2m X 8.5m
- Dining room 7.5m X 6.9m
Level: Main - Living room 16.4m X 44.3m
Level: Main
- Listing type identifier Idx

$-1,267
/ Month

