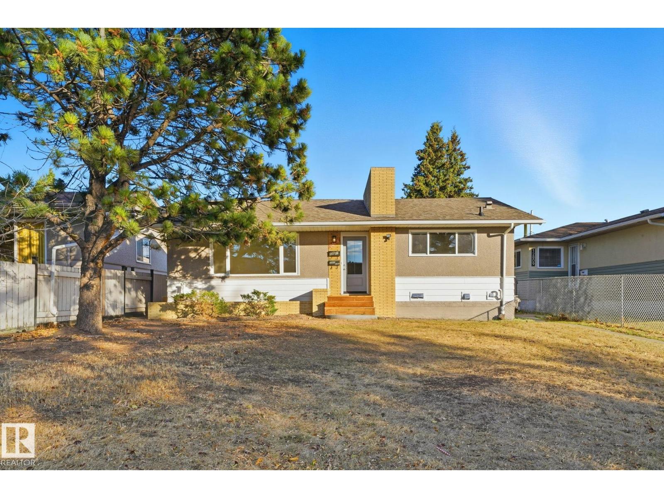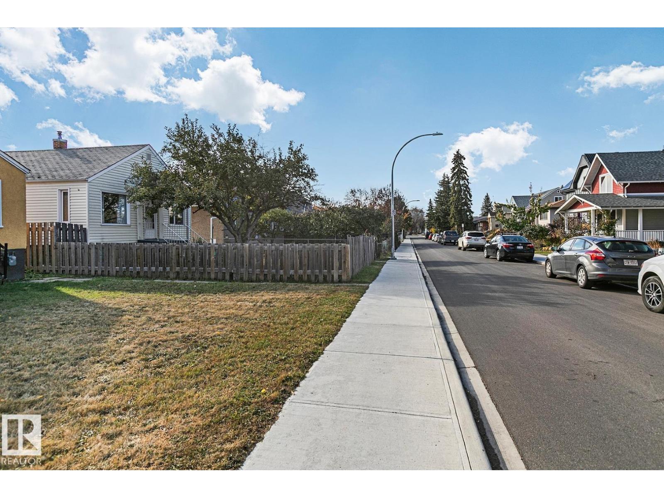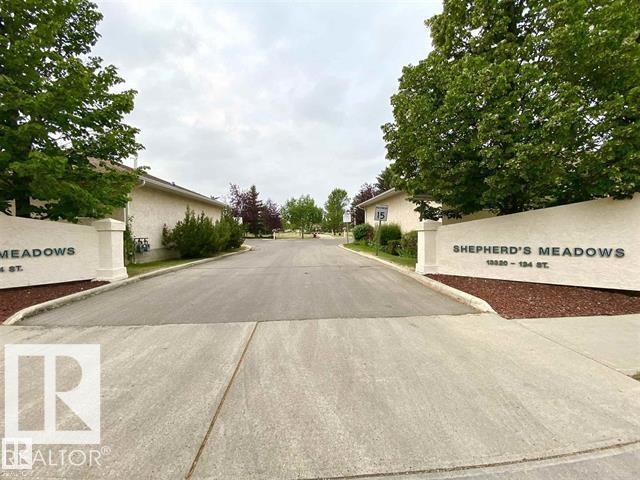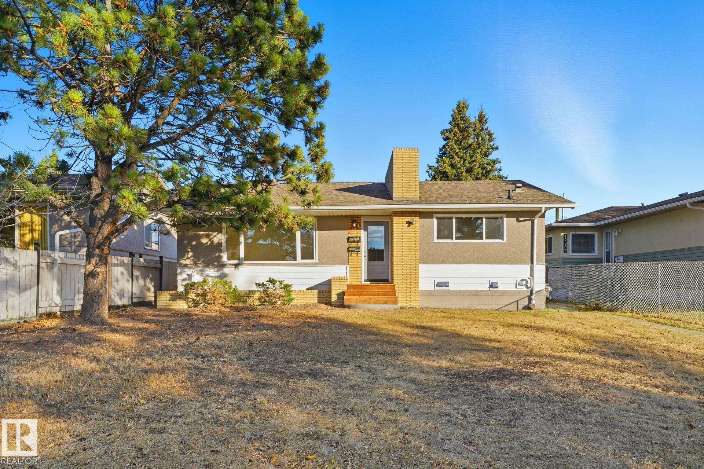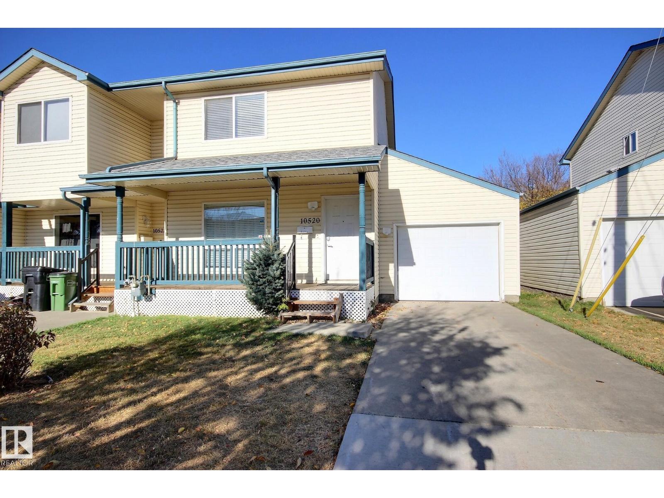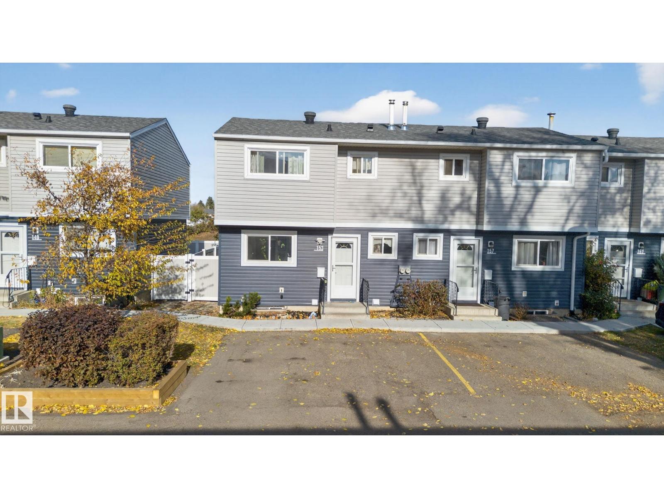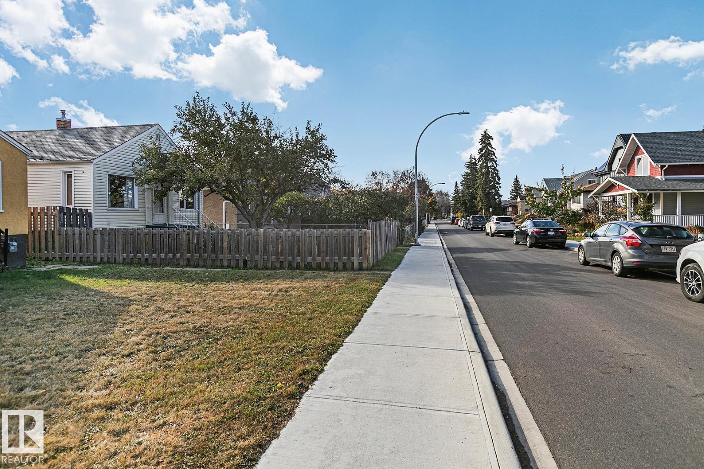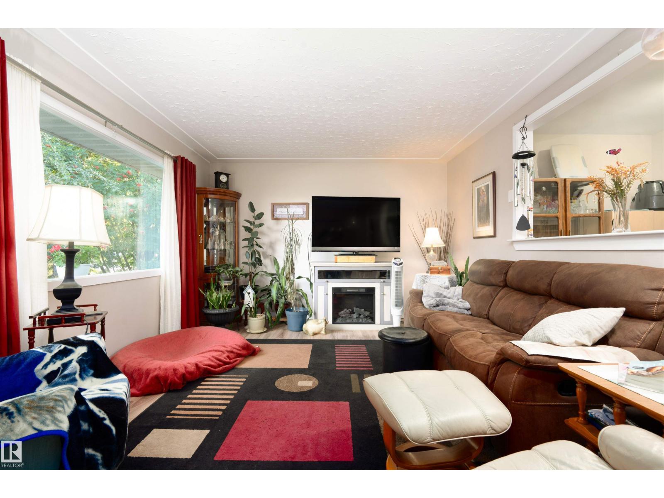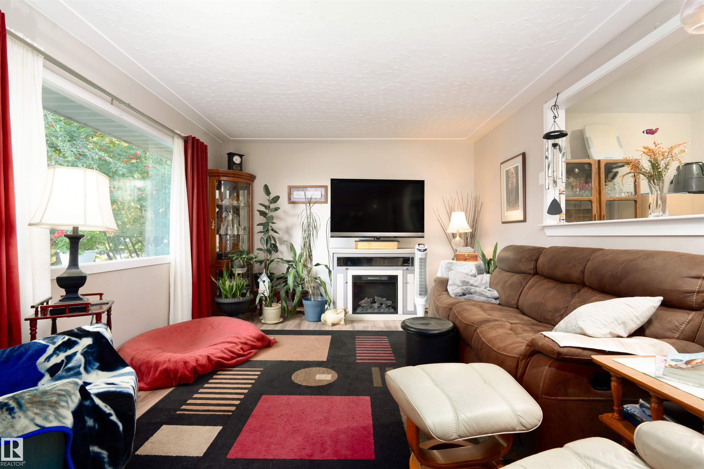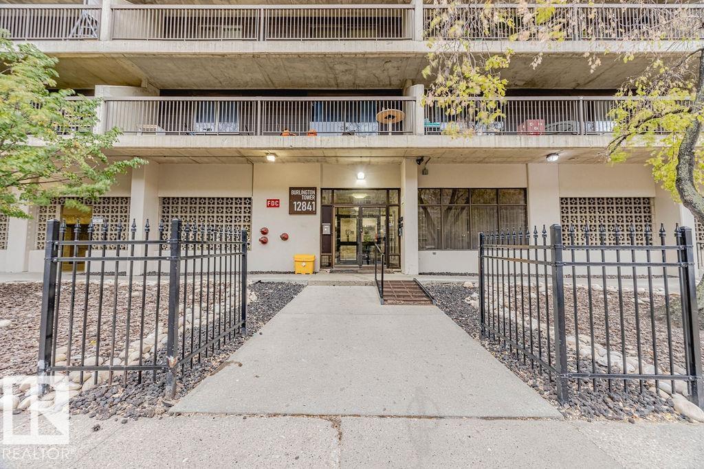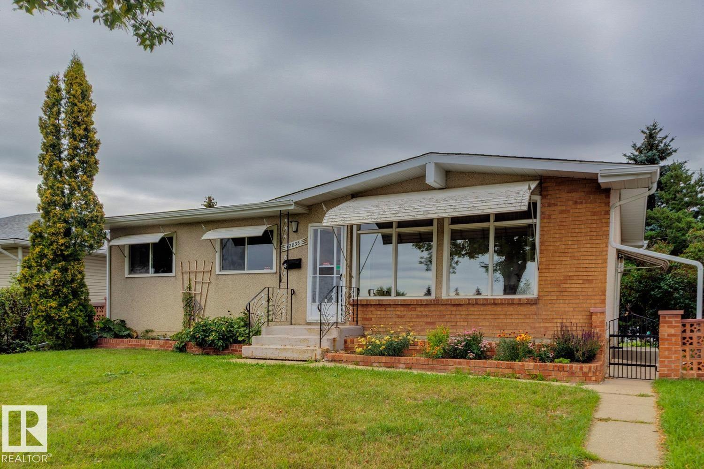
Highlights
Description
- Home value ($/Sqft)$369/Sqft
- Time on Houseful66 days
- Property typeSingle family
- StyleBungalow
- Neighbourhood
- Median school Score
- Lot size6,597 Sqft
- Year built1961
- Mortgage payment
Welcome to this incredibly well-maintained A-frame style bungalow, perfectly positioned across from a peaceful elementary school field and park! Brimming with mid-century charm and warmth, this 4-bedroom/2-bathroom home offers both convenience and serenity. Soaring windows and the vaulted ceiling flood the interior with beautiful natural light, highlighting the inviting lines and timeless character of its mid-century aesthetic. The versatile floor plan provides room for family living or creative re-imagining, with each space carrying a sense of comfort and personality. The basement is fully finished with a massive recreation room, bedroom, office and more! The massive backyard is perfect for gardening, or entertaining on those long summer nights. A rare opportunity to own a home that combines architectural character, functionality, and an enviable location! Excellent proximity to schools (K through 12 & NAIT), shopping, downtown Edmonton and much more! (id:63267)
Home overview
- Heat type Forced air
- # total stories 1
- Fencing Fence
- Has garage (y/n) Yes
- # full baths 2
- # total bathrooms 2.0
- # of above grade bedrooms 4
- Subdivision Killarney
- Lot dimensions 612.91
- Lot size (acres) 0.15144798
- Building size 1111
- Listing # E4453339
- Property sub type Single family residence
- Status Active
- Office 4.72m X 3.69m
Level: Basement - Family room 5.61m X 3.72m
Level: Basement - 4th bedroom 3.99m X 3.48m
Level: Basement - 3rd bedroom 3.18m X 3.06m
Level: Main - 2nd bedroom 4.28m X 2.64m
Level: Main - Primary bedroom 3.7m X 3.19m
Level: Main - Living room 4.01m X 3.9m
Level: Main - Kitchen 3.18m X 2.82m
Level: Main - Dining room 3.21m X 2.79m
Level: Main
- Listing source url Https://www.realtor.ca/real-estate/28742069/12835-91-st-nw-edmonton-killarney
- Listing type identifier Idx

$-1,093
/ Month

