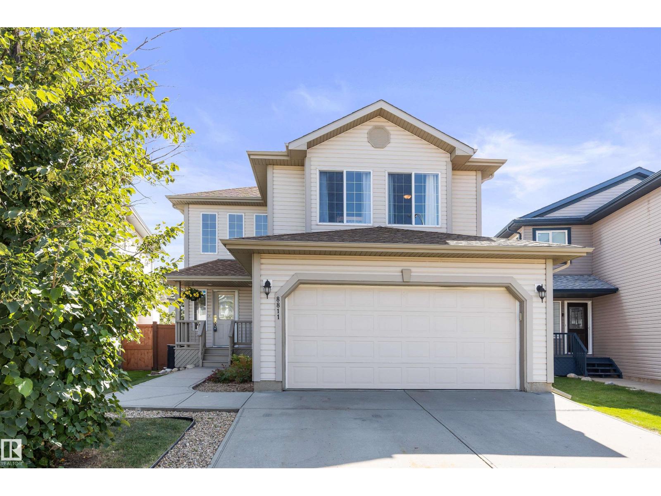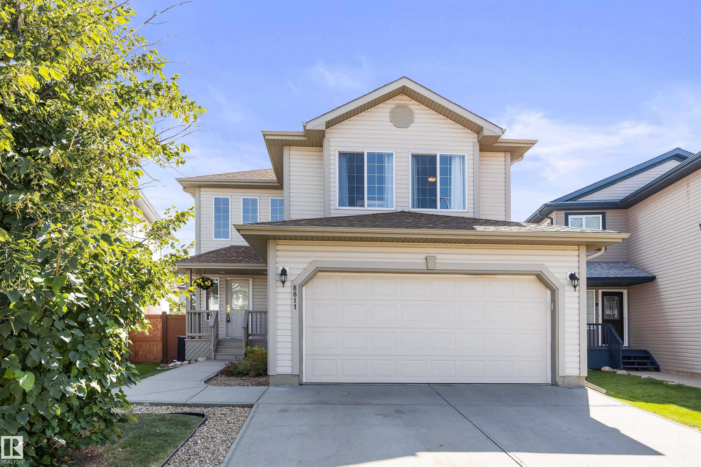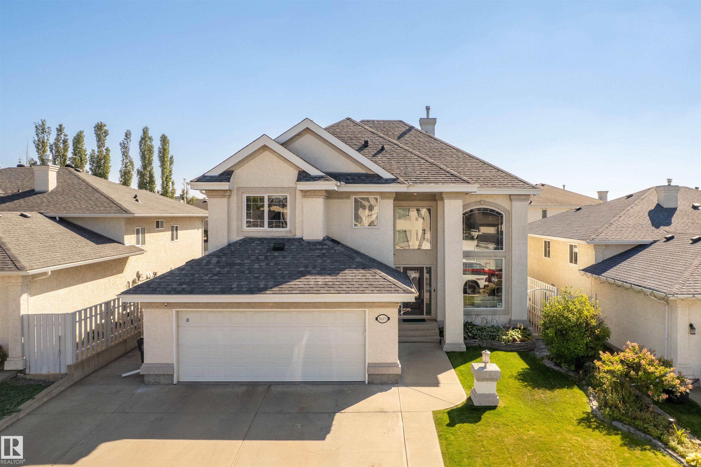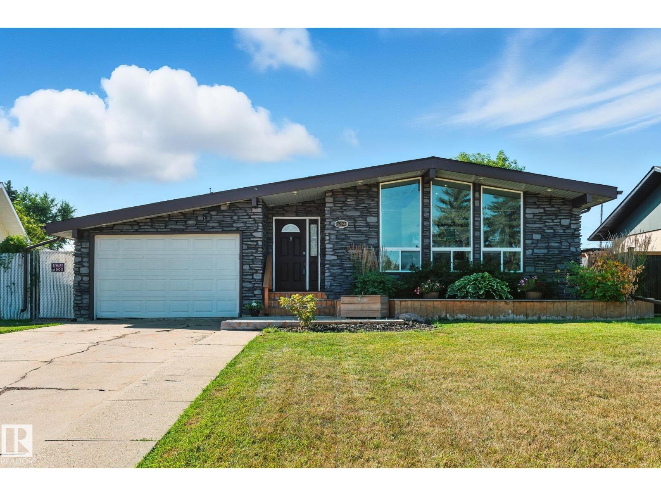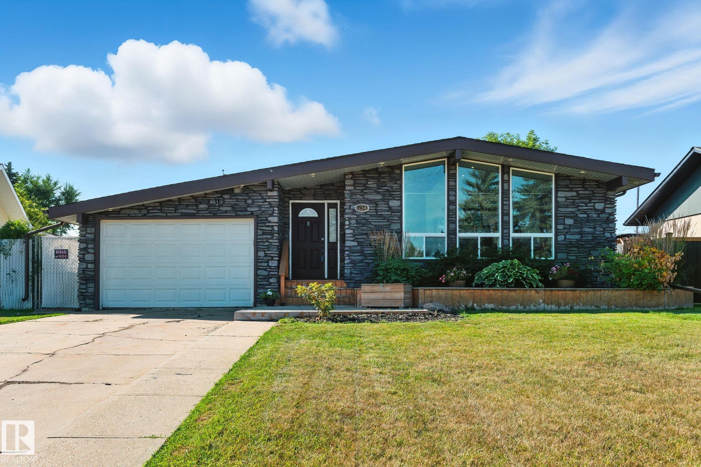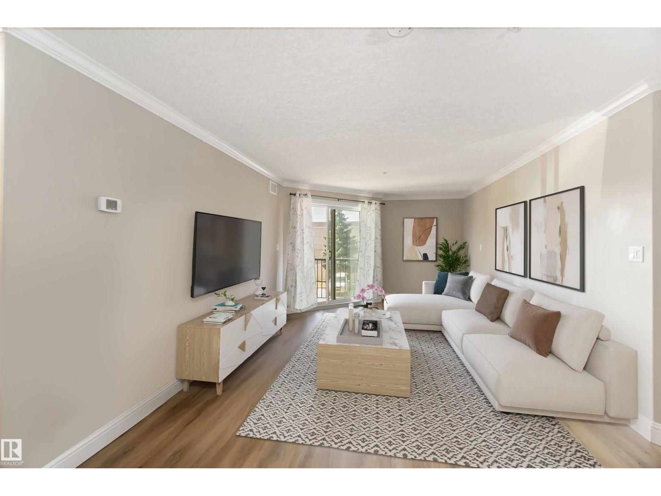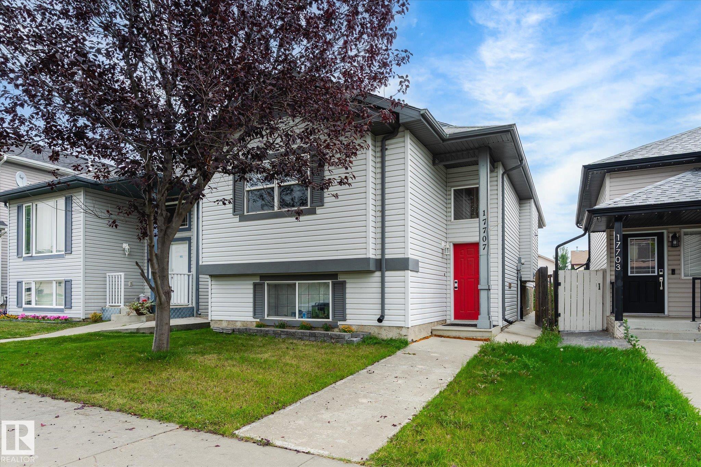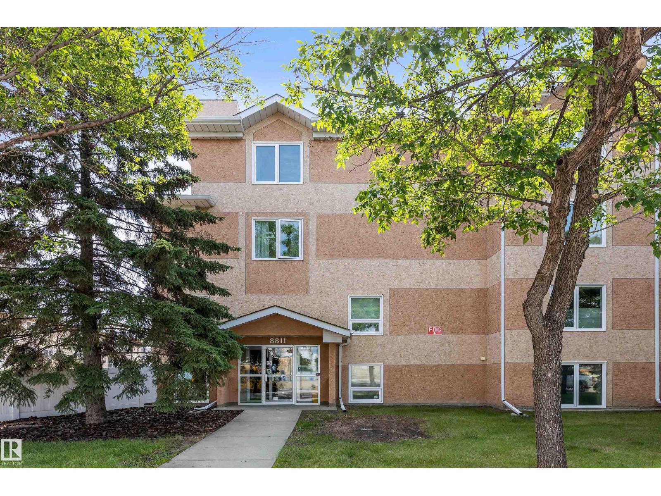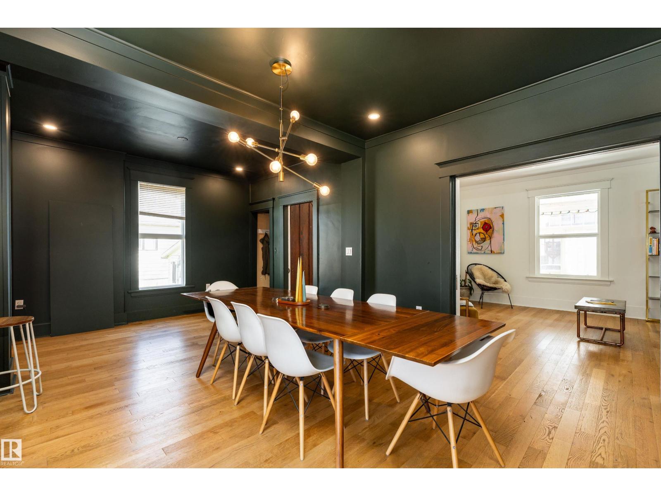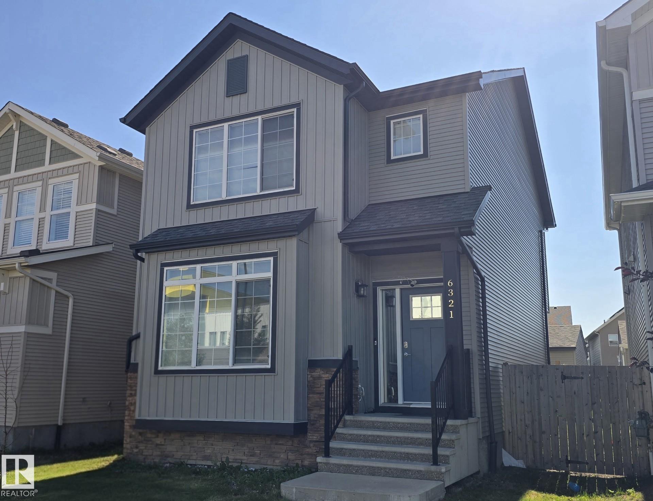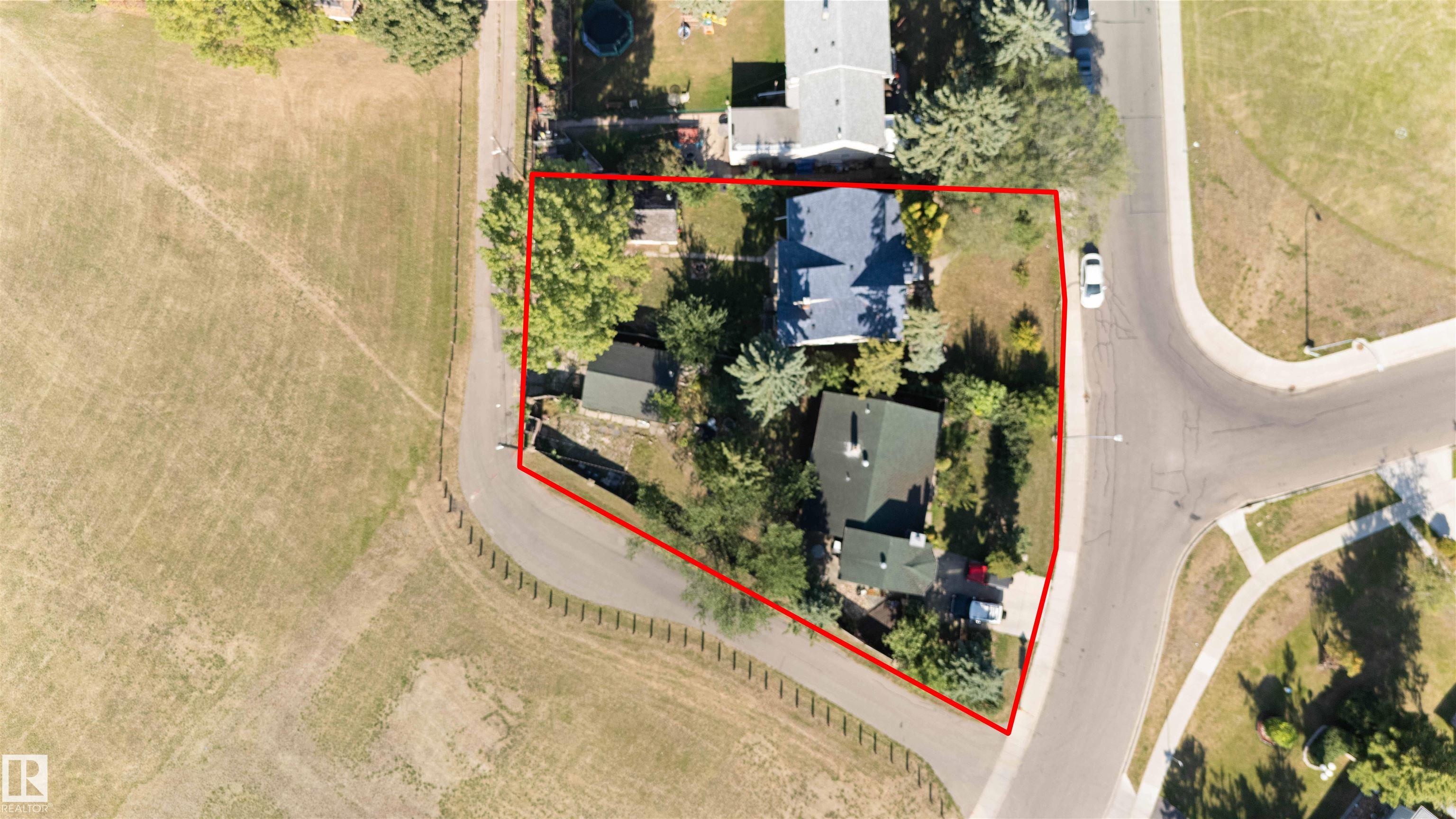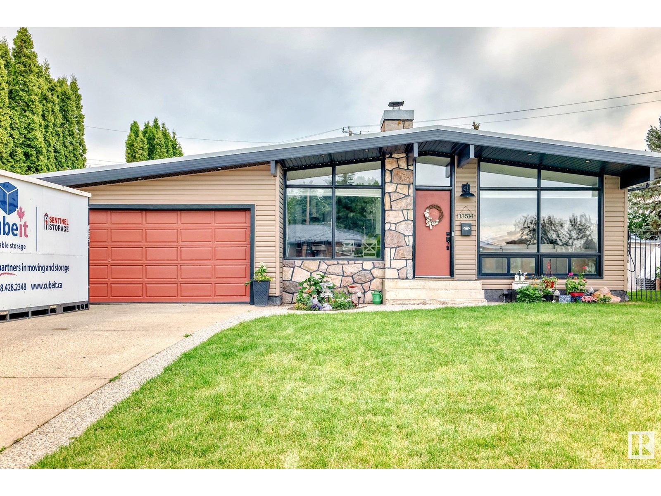
Highlights
Description
- Home value ($/Sqft)$462/Sqft
- Time on Houseful56 days
- Property typeSingle family
- StyleBungalow
- Neighbourhood
- Median school Score
- Lot size8,866 Sqft
- Year built1964
- Mortgage payment
Welcome to this stunning, fully renovated mid-century modern bungalow, meticulously restored to the highest standards with on-trend, tasteful finishes. This home boasts all-new wiring, plumbing, and mechanical systems, along with vaulted ceilings and exposed beams that add architectural charm. The spacious kitchen is functional and beautiful with quartz countertops and high end stainless steel appliances. The all new spa like bathrooms have heated floors with the ensuite featuring an oversized walk-in closet. The fully finished basement offers a large family room with wet bar, wood-burning fireplace and large gym area. A third bedroom, laundry room and a full 4-piece bath round out this gorgeous basement. Outside, a huge pie-shaped lot with back alley access is ideal for parking or storing a RV or boat. Professional concrete work surrounds the home, and you’ll enjoy both a heated attached double and single detached garage. All of this is located close to schools, shopping, and Glengarry Park. (id:63267)
Home overview
- Cooling Central air conditioning
- Heat type Forced air
- # total stories 1
- Fencing Fence
- Has garage (y/n) Yes
- # full baths 3
- # total bathrooms 3.0
- # of above grade bedrooms 3
- Community features Public swimming pool
- Subdivision Glengarry
- Directions 1621783
- Lot dimensions 823.65
- Lot size (acres) 0.20352113
- Building size 1343
- Listing # E4447237
- Property sub type Single family residence
- Status Active
- Storage 3.01m X 1.75m
Level: Basement - Family room 5.73m X 7.35m
Level: Basement - 3rd bedroom 3.13m X 3.81m
Level: Basement - 2nd bedroom 3.17m X 3.66m
Level: Main - Living room 5.44 c3.67
Level: Main - Dining room 4.32m X 2.9m
Level: Main - Primary bedroom 3.3m X 5.11m
Level: Main - Kitchen 3.66m X 3.91m
Level: Main
- Listing source url Https://www.realtor.ca/real-estate/28593164/13514-91-st-nw-edmonton-glengarry
- Listing type identifier Idx

$-1,653
/ Month

