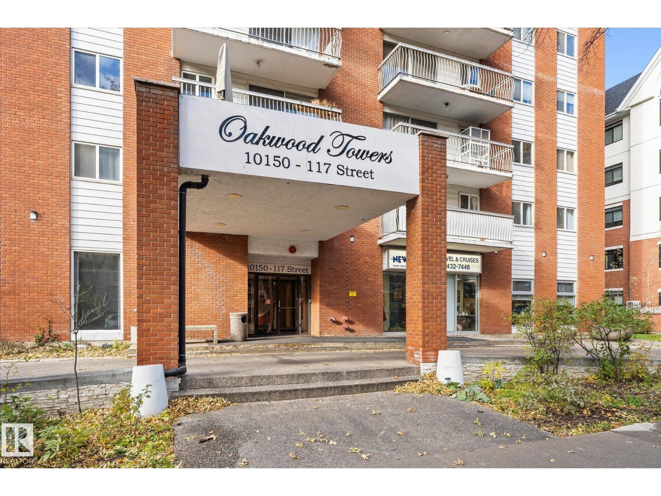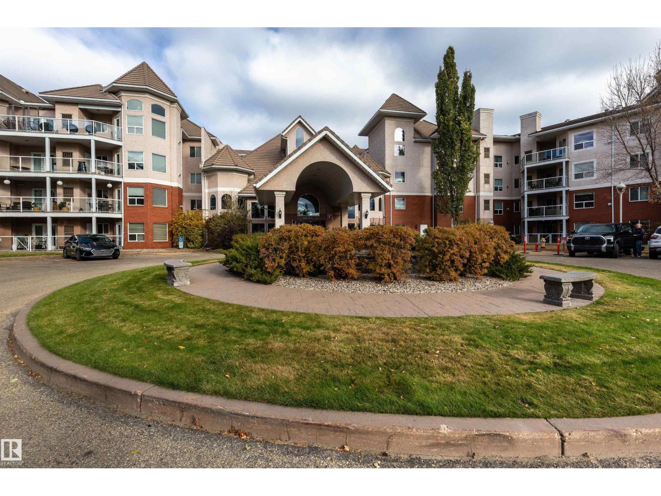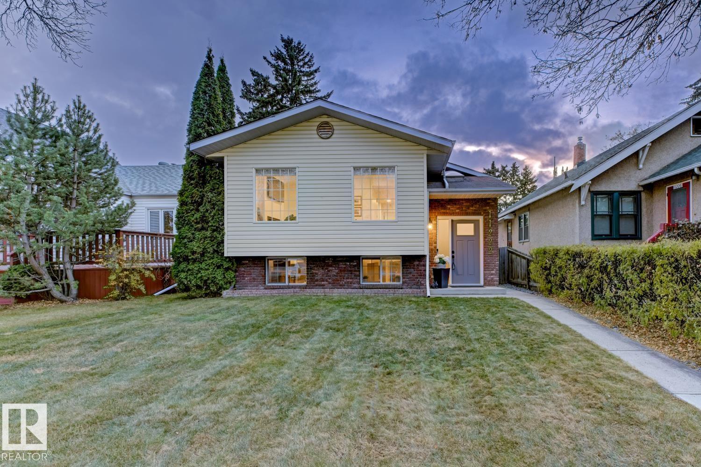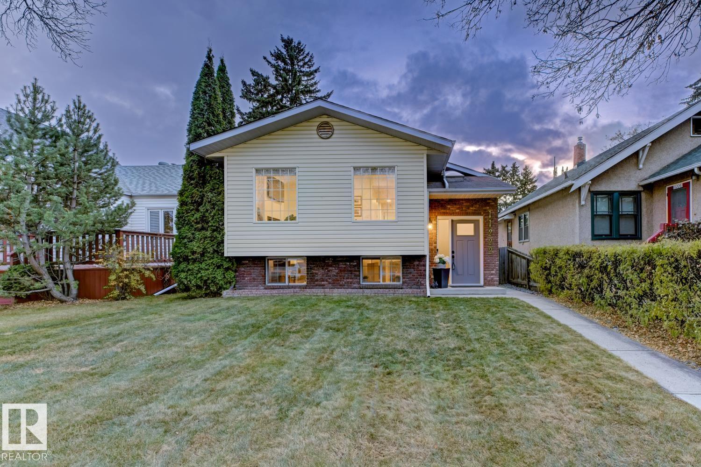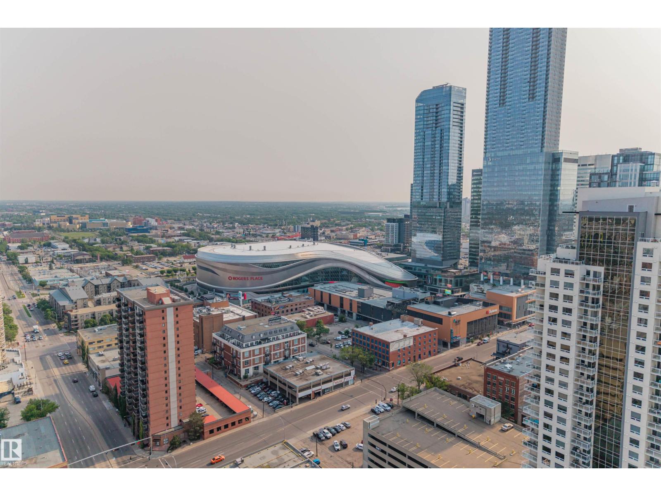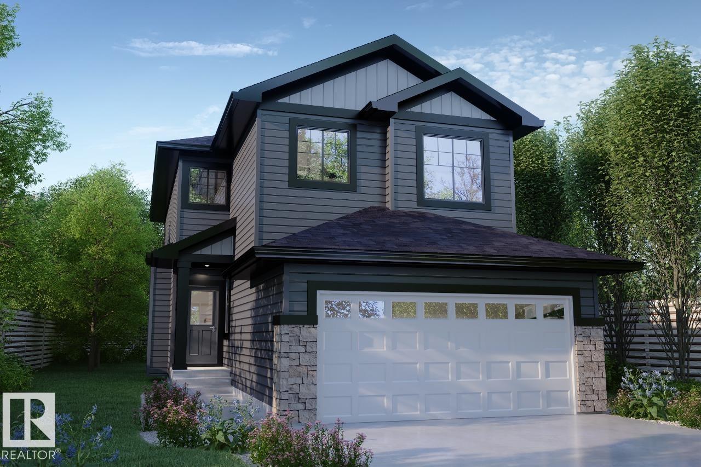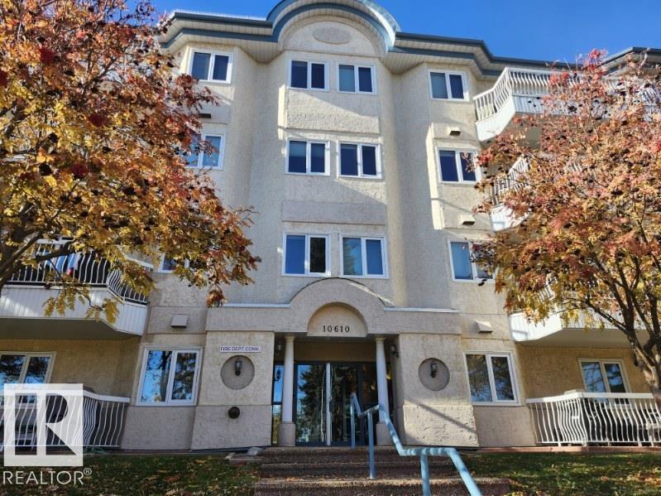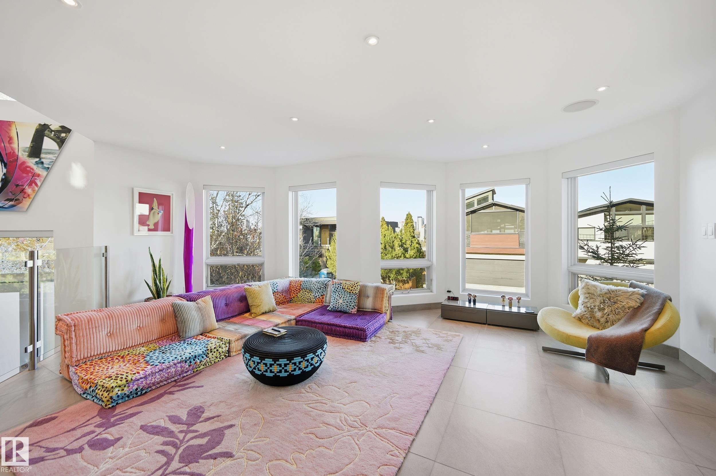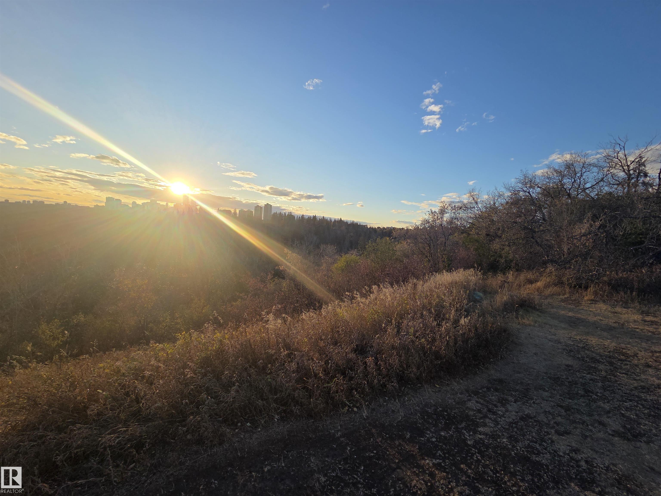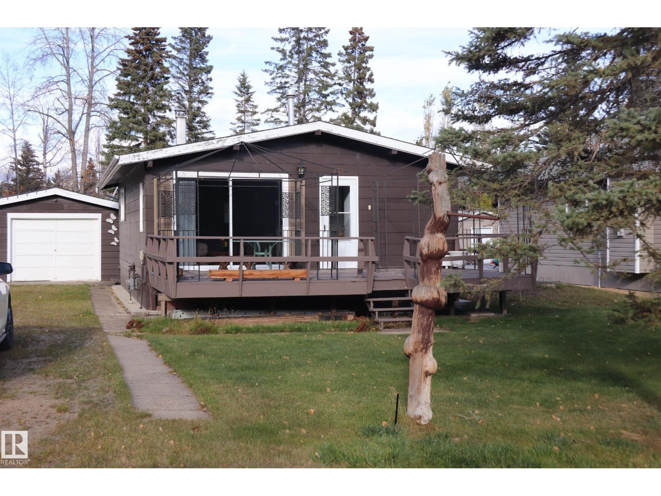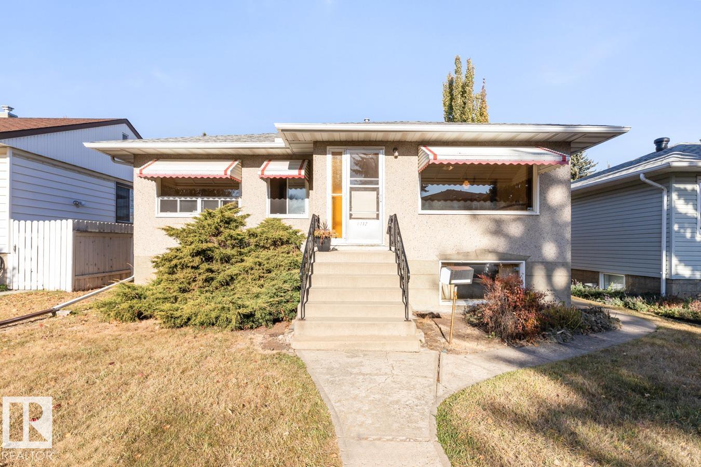- Houseful
- AB
- Edmonton
- Strathearn
- 91 St Nw Unit 9339
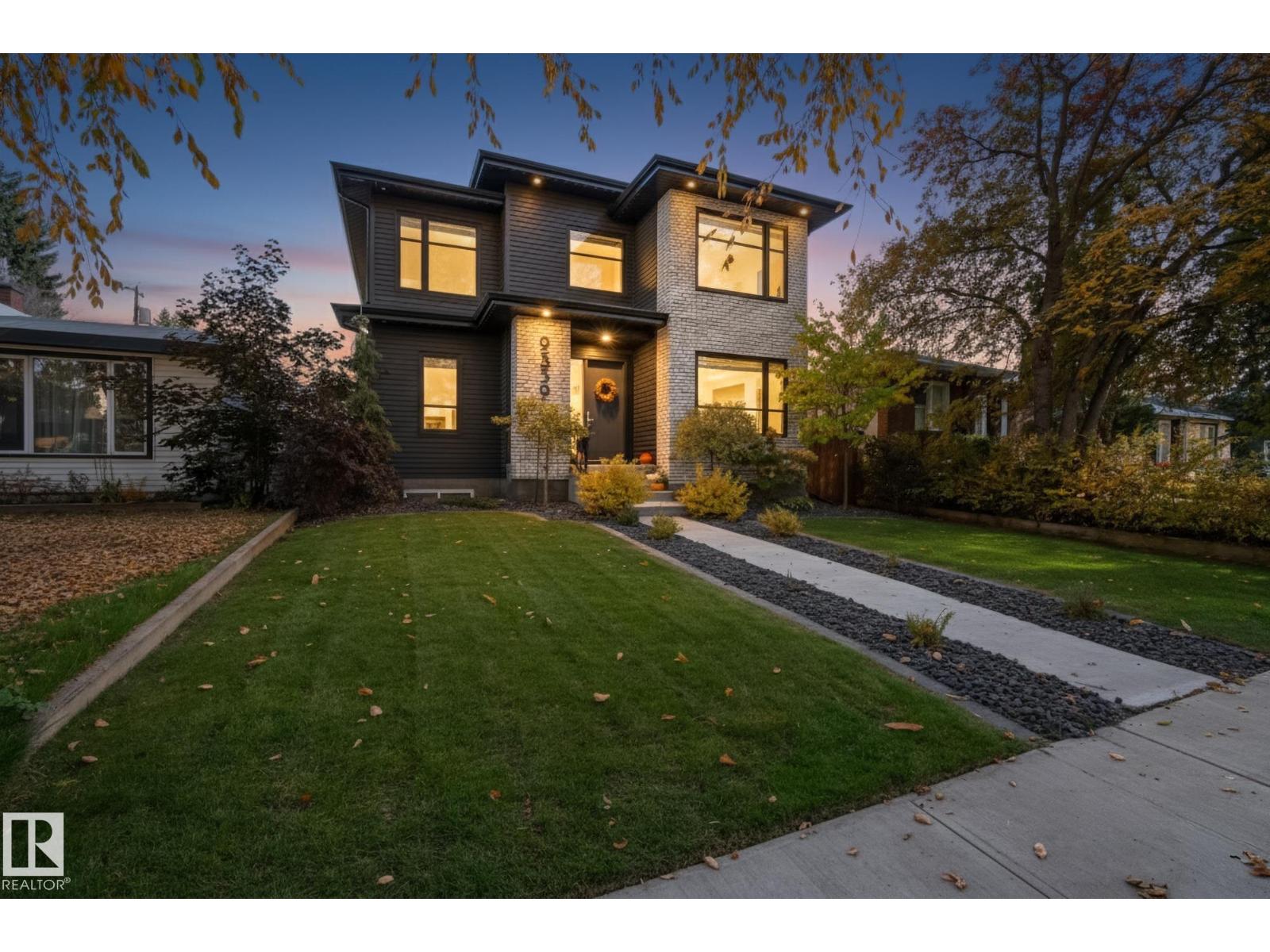
Highlights
Description
- Home value ($/Sqft)$463/Sqft
- Time on Housefulnew 13 hours
- Property typeSingle family
- Neighbourhood
- Median school Score
- Lot size4,985 Sqft
- Year built2019
- Mortgage payment
Welcome to Strathearn, where tree-lined streets meet modern living. Built in 2019, this beautiful 2-storey home offers over 2,300 sq. ft. of thoughtfully designed space. The main floor features an open layout with a stylish kitchen complete with a gas stove, perfect for entertaining, plus a convenient home office ideal for work or study. Upstairs, you’ll find three spacious bedrooms, including a serene primary suite with a luxurious ensuite. The fully finished basement adds two more bedrooms, a sleek bar area, and plenty of room to relax. Enjoy year-round comfort with central A/C, double detached garage and integrated gemstone exterior lighting. Located steps from Strathearn Park, the River Valley, local shops, transit, and the LRT - plus a short stroll to the Edmonton Folk Fest grounds. A modern home in a timeless community, ready for your next chapter. (id:63267)
Home overview
- Heat type Forced air
- # total stories 2
- Has garage (y/n) Yes
- # full baths 3
- # half baths 1
- # total bathrooms 4.0
- # of above grade bedrooms 5
- Subdivision Strathearn
- Directions 1477419
- Lot dimensions 463.15
- Lot size (acres) 0.114442796
- Building size 2377
- Listing # E4463371
- Property sub type Single family residence
- Status Active
- Utility 4.12m X 4.67m
Level: Basement - Recreational room 5.63m X 5.16m
Level: Basement - 4th bedroom 3.94m X 2.95m
Level: Basement - 5th bedroom 4.35m X 2.81m
Level: Basement - Office 3.18m X 3m
Level: Main - Living room 4.87m X 5.31m
Level: Main - Dining room 4.12m X 3.14m
Level: Main - Kitchen 3.43m X 6.26m
Level: Main - Mudroom 3.24m X 1.6m
Level: Main - 3rd bedroom 3.55m X 3.44m
Level: Upper - Primary bedroom 4.85m X 4.64m
Level: Upper - 2nd bedroom 3.18m X 3.34m
Level: Upper - Bonus room 3.13m X 3.53m
Level: Upper - Laundry 3.05m X 1.75m
Level: Upper
- Listing source url Https://www.realtor.ca/real-estate/29029219/9339-91-st-nw-edmonton-strathearn
- Listing type identifier Idx

$-2,933
/ Month

