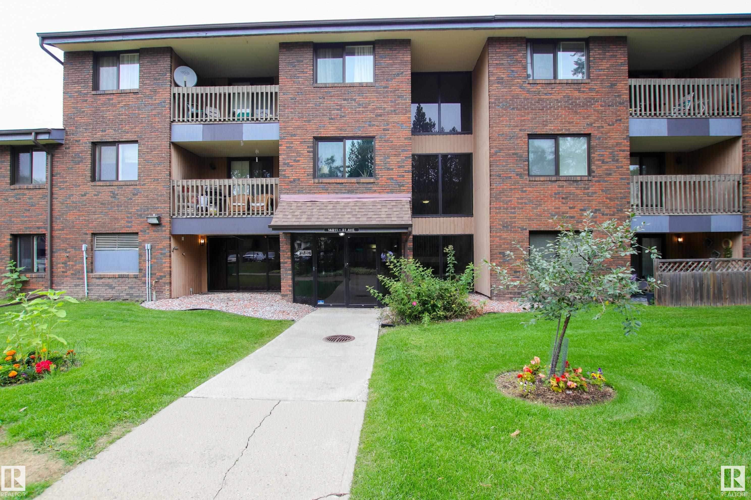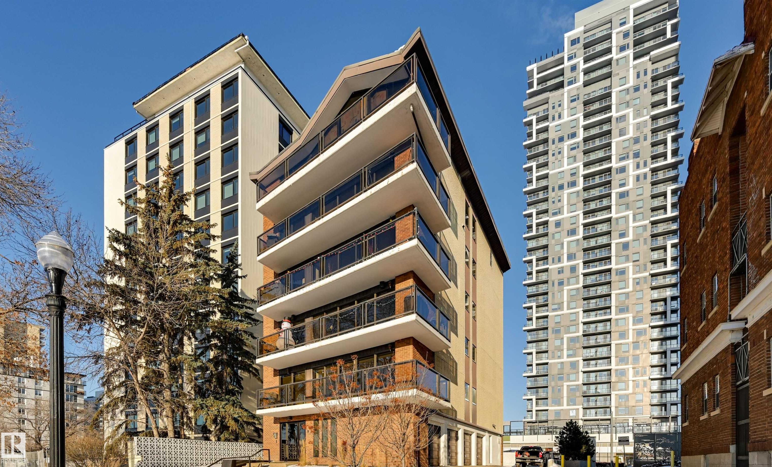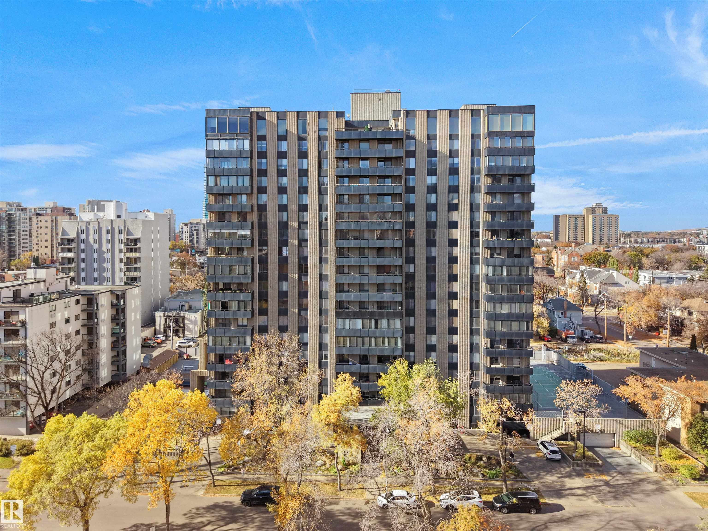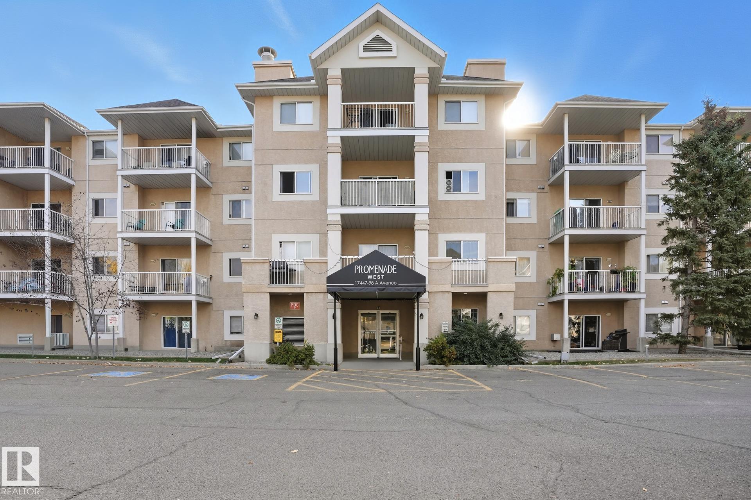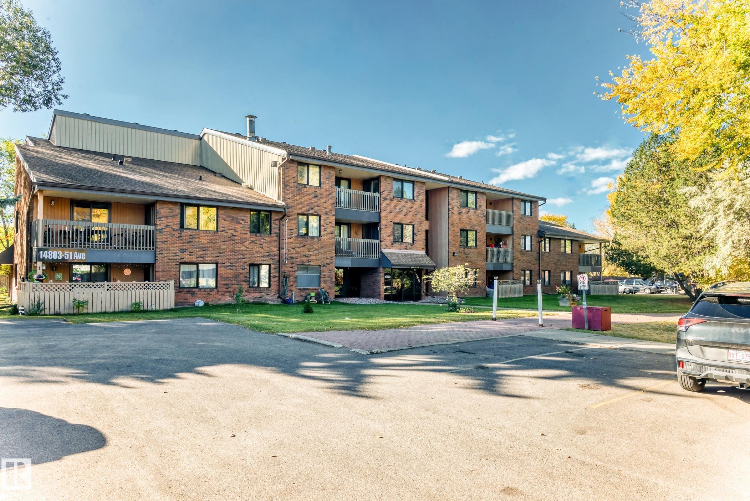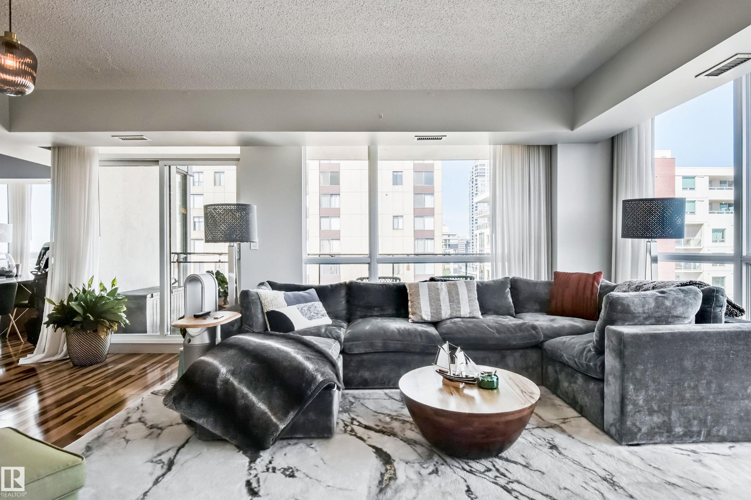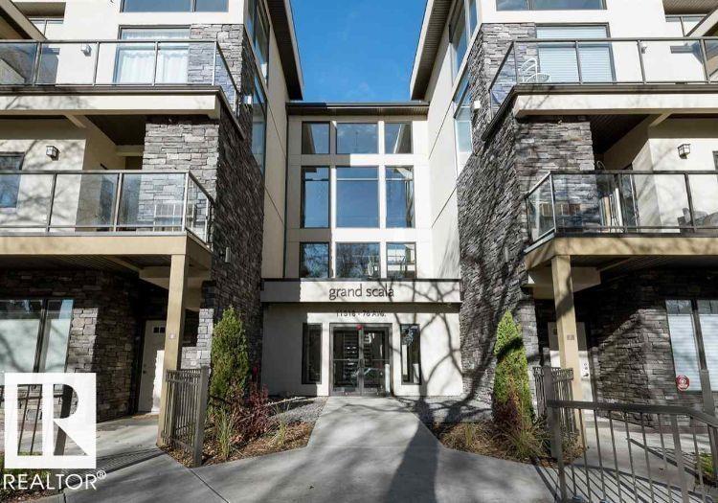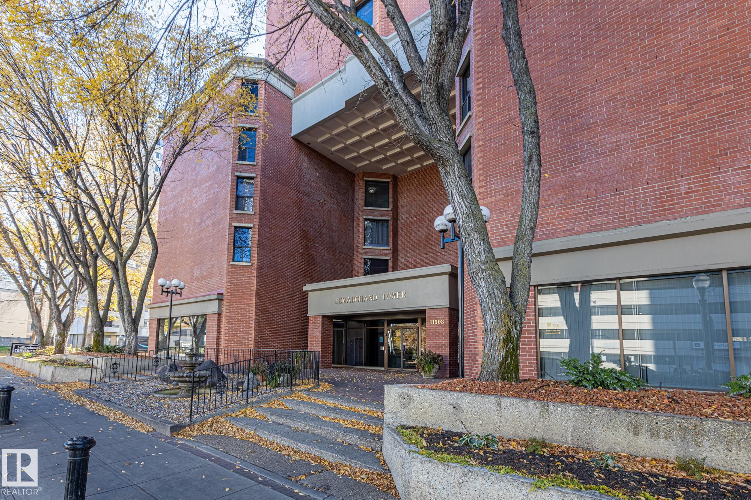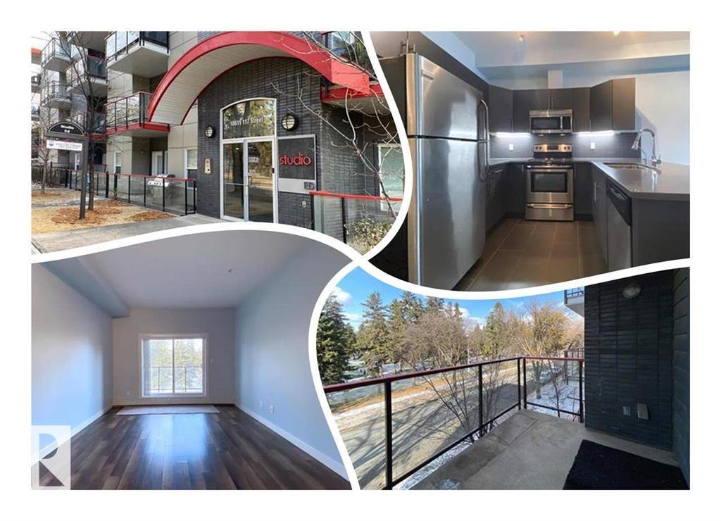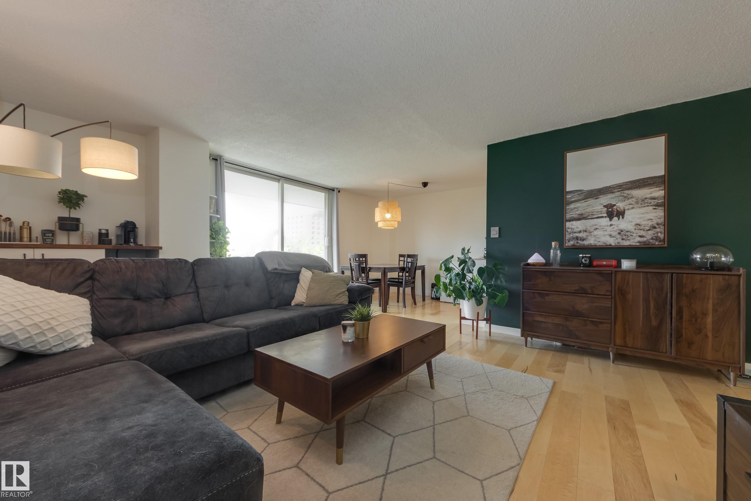- Houseful
- AB
- Edmonton
- Meadowlark Park
- 9120 156 Street Northwest #308
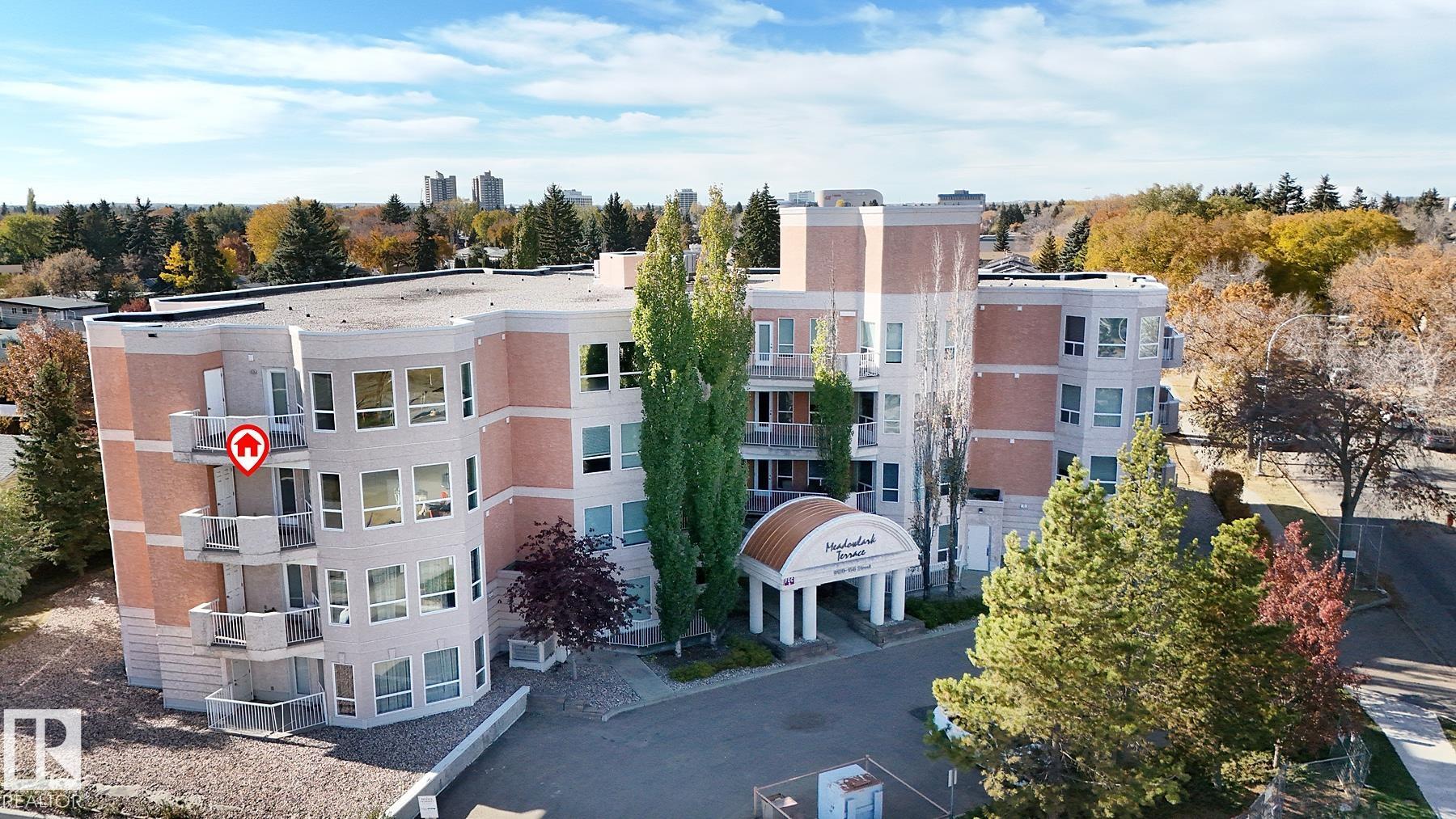
9120 156 Street Northwest #308
9120 156 Street Northwest #308
Highlights
Description
- Home value ($/Sqft)$219/Sqft
- Time on Housefulnew 6 hours
- Property typeResidential
- StyleSingle level apartment
- Neighbourhood
- Median school Score
- Year built2002
- Mortgage payment
Don't miss out on viewing this spacious 1,050sqft. 2 bedroom 2 full bath CORNER unit condo at Meadowlark Terrace! Interior features include brand new luxury vinyl plank flooring throughout; spacious front entry; sun lite open concept kitchen w/ white cabinetry & breakfast bar; living area w/ wrap around windows offering great cityscape views.. and access to the east exposure balcony with an outside storage room for seasonal items. The primary bedroom boasts large bay windows with south views, double closets & a private 4pc. ensuite bath. Bedroom #2 offers the convenience of a private access to the main 3pc. bath, and combination laundry & storage room to complete the floorplan. Parking offers a secure heated underground stall w/ a generous sized storage cage. This small quiet building shows pride of ownership, has no age restrictions and well managed. Located close to Schools, Parks, Public Transit, Future Valley Line LRT Station, Meadowlark Mall, WEM and Misericordia Hospital. SIMPLY PUT.. Great Value!!
Home overview
- Heat type In floor heat system, natural gas
- # total stories 4
- Foundation Concrete perimeter
- Roof Tar & gravel
- Exterior features Public transportation, schools, shopping nearby, see remarks
- # parking spaces 1
- Parking desc Underground
- # full baths 2
- # total bathrooms 2.0
- # of above grade bedrooms 2
- Flooring Vinyl plank
- Appliances Dishwasher-built-in, hood fan, oven-microwave, refrigerator, stacked washer/dryer, stove-electric, window coverings
- Interior features Ensuite bathroom
- Community features Intercom, no animal home, no smoking home, parking-visitor, secured parking, security door, vinyl windows, storage cage
- Area Edmonton
- Zoning description Zone 22
- Exposure E
- Basement information None, no basement
- Building size 1051
- Mls® # E4462733
- Property sub type Apartment
- Status Active
- Virtual tour
- Other room 1 9.4m X 4.8m
- Master room 19.3m X 12.1m
- Bedroom 2 11.4m X 14.6m
- Kitchen room 13.3m X 11.4m
- Living room 19.5m X 14.3m
Level: Main
- Listing type identifier Idx

$-62
/ Month

