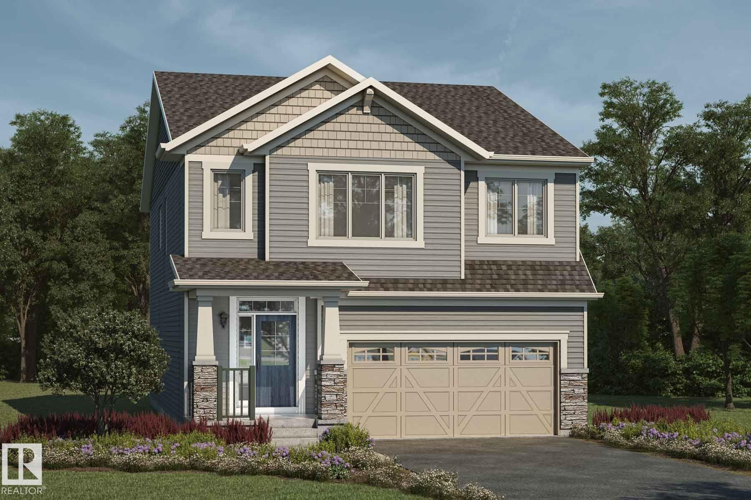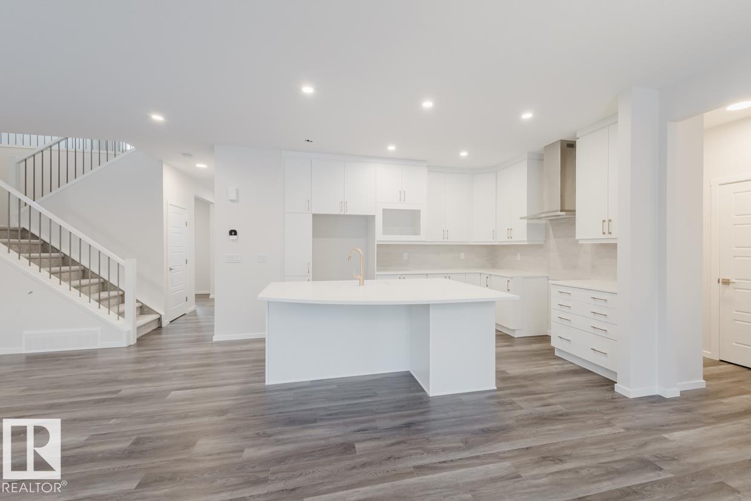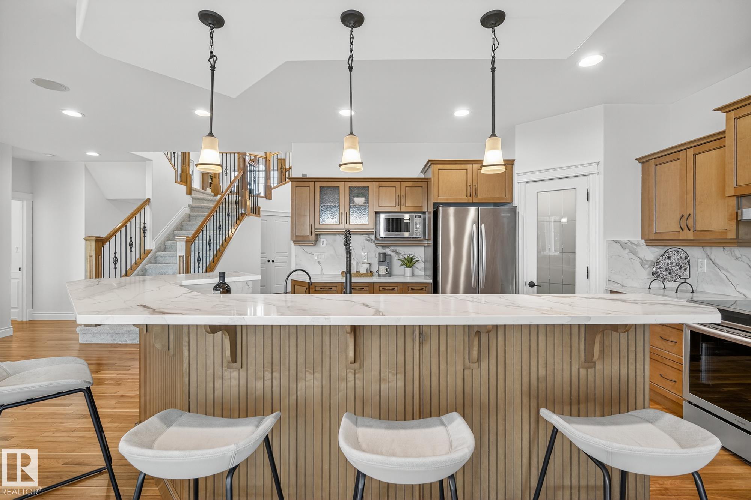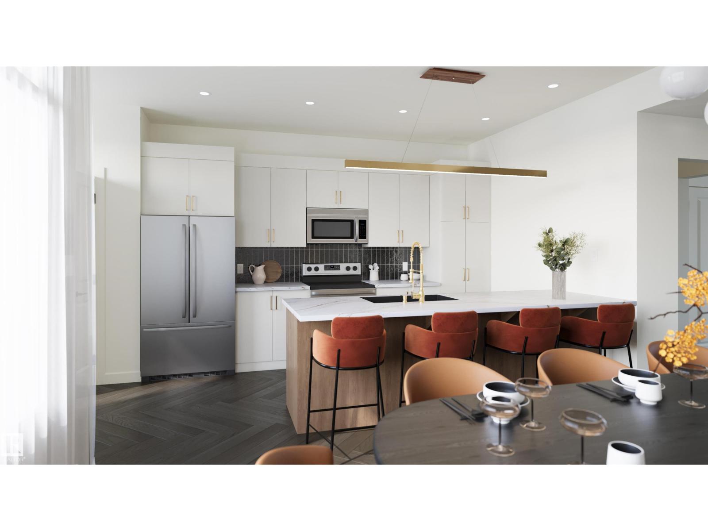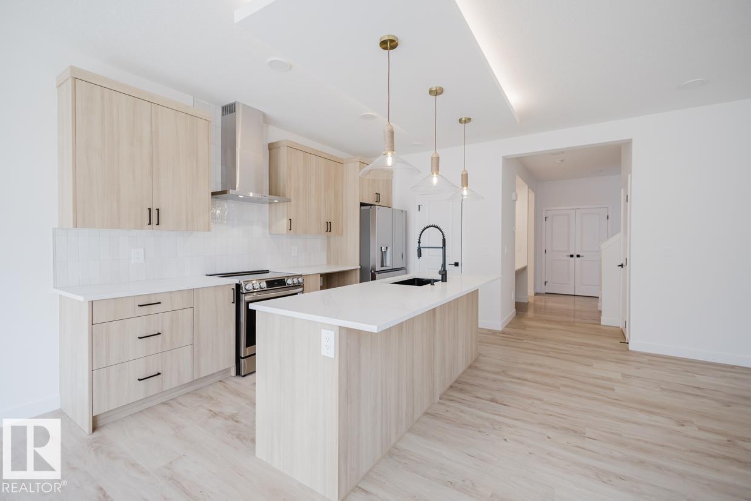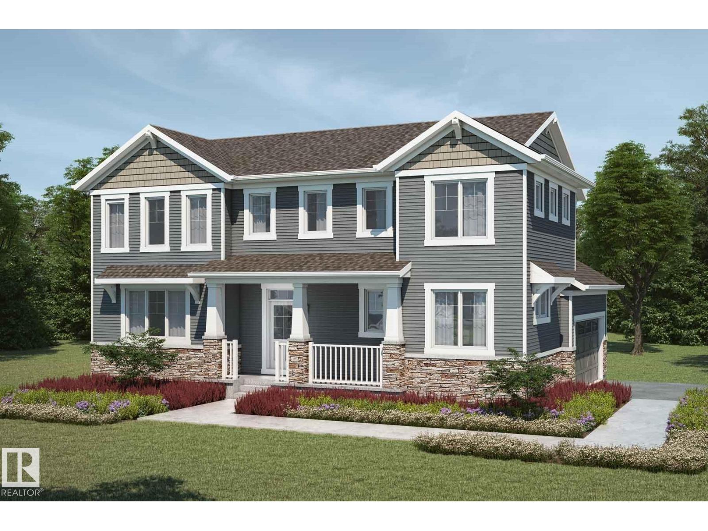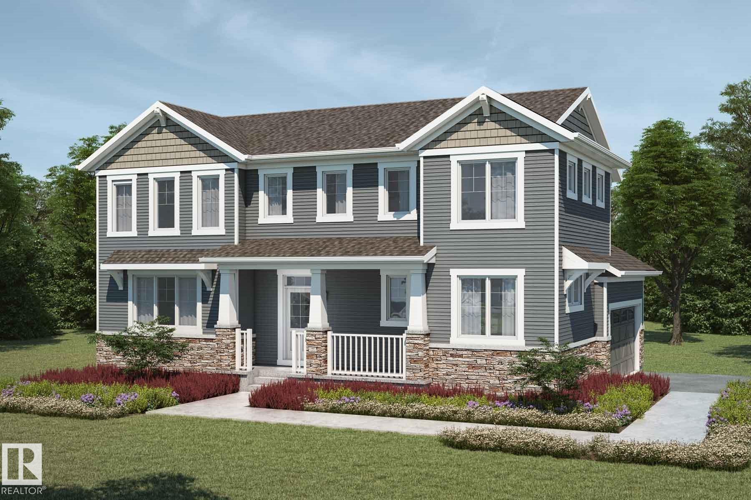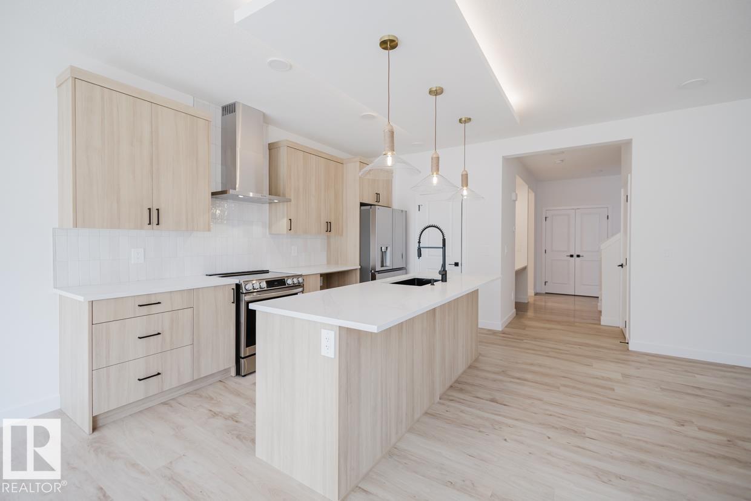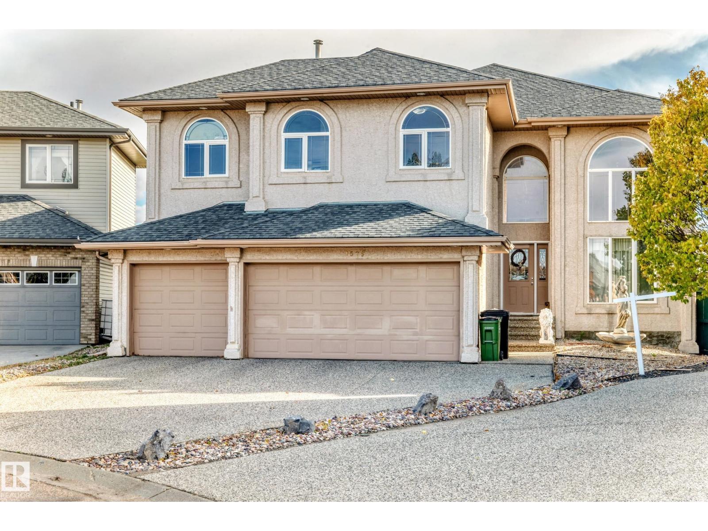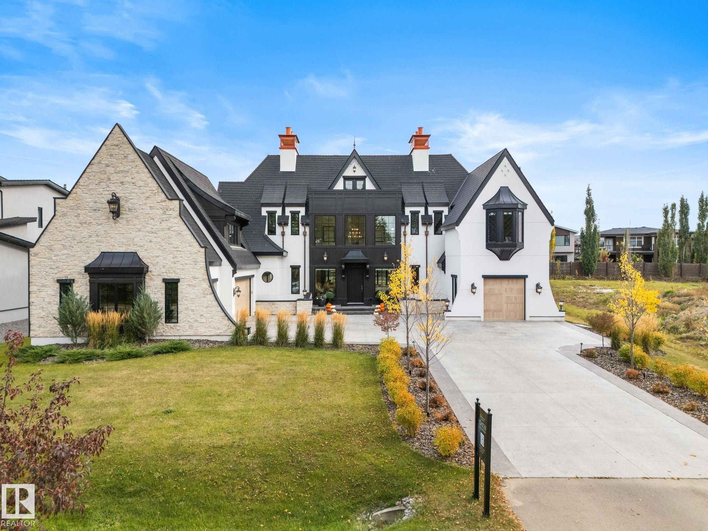- Houseful
- AB
- Edmonton
- Windermere
- 913 Wood Pl NW
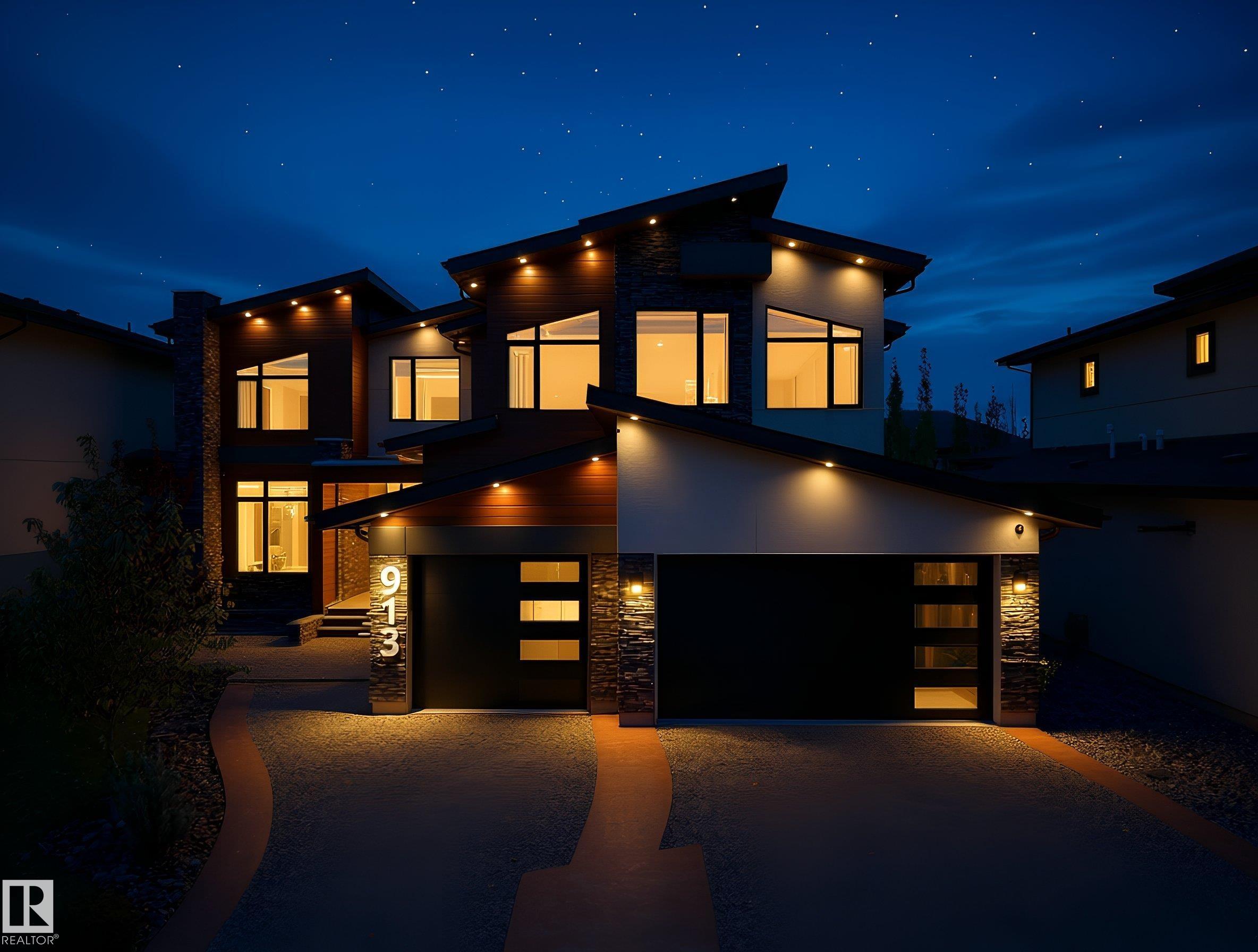
Highlights
Description
- Home value ($/Sqft)$492/Sqft
- Time on Housefulnew 9 hours
- Property typeResidential
- Style2 storey
- Neighbourhood
- Median school Score
- Lot size7,862 Sqft
- Year built2018
- Mortgage payment
Exclusive rare gem in the heart of Edmonton’s most desired community – Windermere! This stunning custom-built masterpiece offers nearly 6000 sq.ft. of luxury living space including a fully finished basement. Situated on a wide lot with triple attached garage and impressive frontage, this home features an open concept layout with den w/glass doors, open-to-above ceilings, and a chef’s dream kitchen with U-shaped island, built-in appliances, and cabinet-matched doors. Formal dining area opens to a serene backyard with mature trees, large deck, and mini water pond. Main floor bedroom with 3pc ensuite. Upstairs showcases a lavish primary suite with wet bar, sitting area, & spa-style ensuite w/steam shower, plus 2 additional bedrooms w/ensuites and a bonus/flex room with built-in office cabinetry. Fully finished basement with in-floor heated tiles, rec room, gym, theatre, side entry, and additional bed & bath. Control4 Smart Home Automation throughout. A true showstopper—see it to believe!
Home overview
- Heat type Forced air-2, natural gas
- Foundation Concrete perimeter
- Roof Asphalt shingles
- Exterior features Commercial, fenced, golf nearby, landscaped, park/reserve, playground nearby, public transportation, schools, shopping nearby, see remarks
- Has garage (y/n) Yes
- Parking desc Triple garage attached
- # full baths 4
- # half baths 1
- # total bathrooms 5.0
- # of above grade bedrooms 5
- Flooring Ceramic tile
- Appliances See remarks
- Has fireplace (y/n) Yes
- Interior features Ensuite bathroom
- Community features On street parking, air conditioner, bar, ceiling 10 ft., ceiling 9 ft., deck, no animal home, no smoking home, party room, smart/program. thermostat, recreation room/centre, secured parking, security door, wet bar, hrv system, natural gas bbq hookup, 9 ft. basement ceiling
- Area Edmonton
- Zoning description Zone 56
- Lot desc Rectangular
- Lot size (acres) 730.43
- Basement information Full, finished
- Building size 3958
- Mls® # E4462820
- Property sub type Single family residence
- Status Active
- Virtual tour
- Dining room Level: Main
- Living room Level: Main
- Listing type identifier Idx

$-5,176
/ Month

