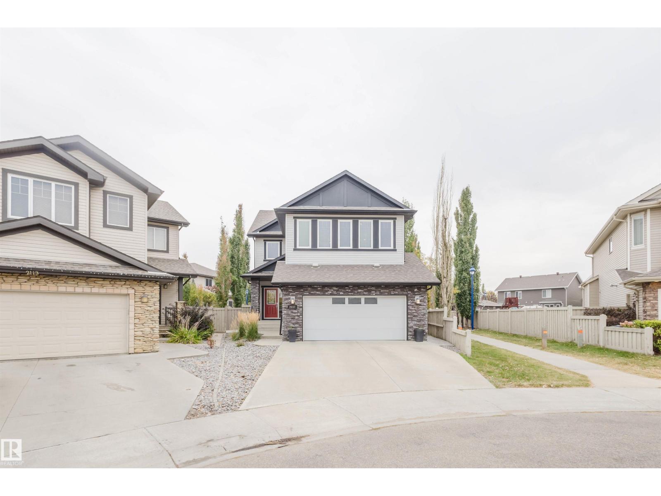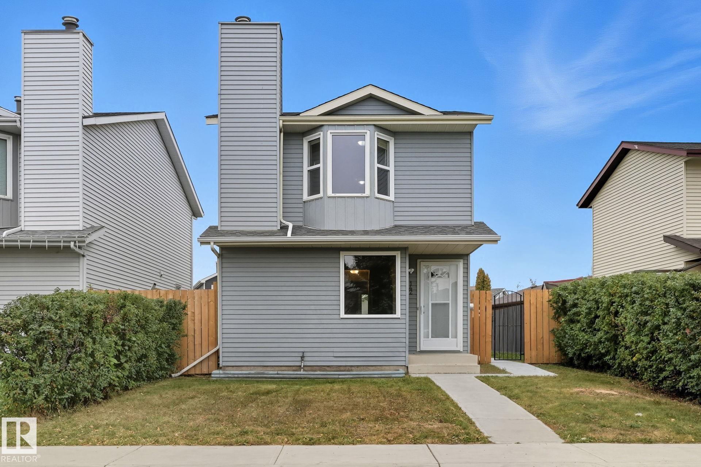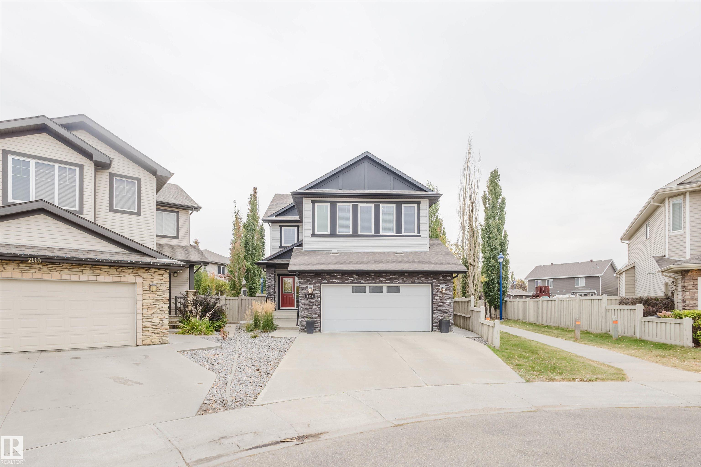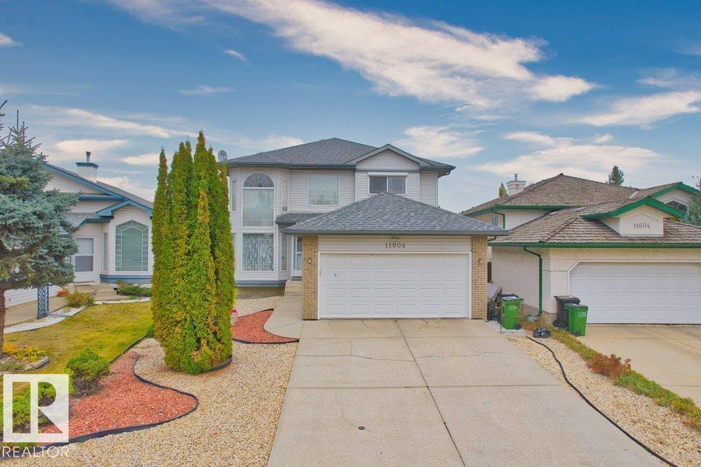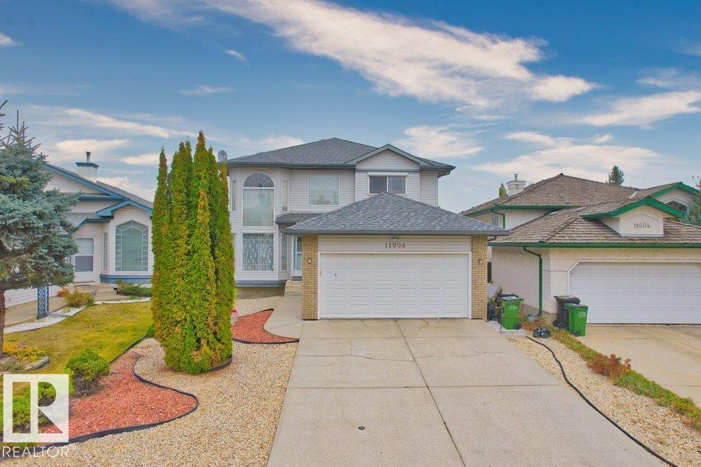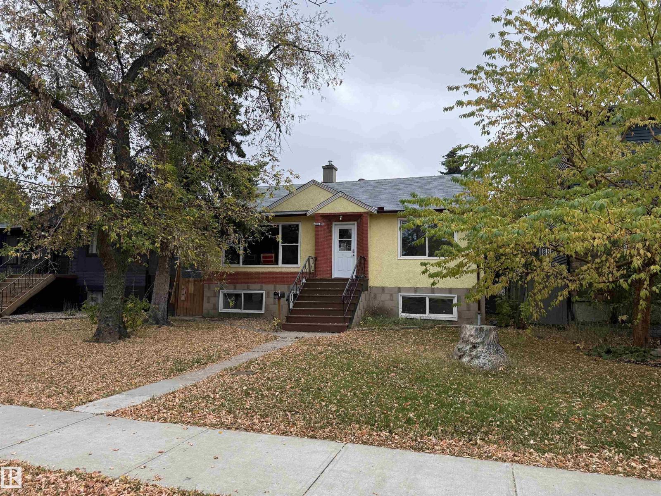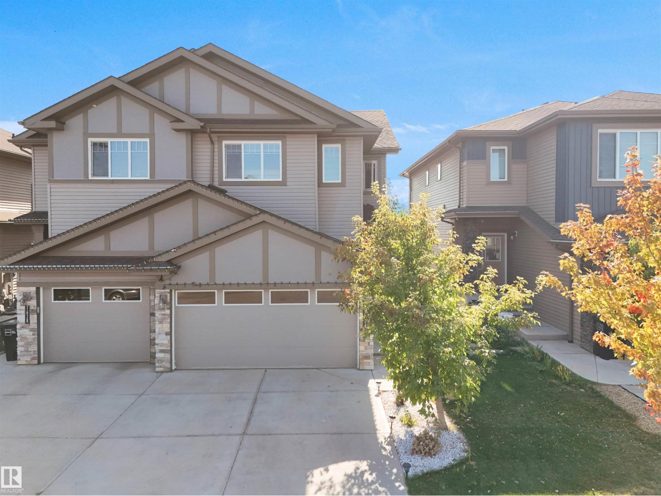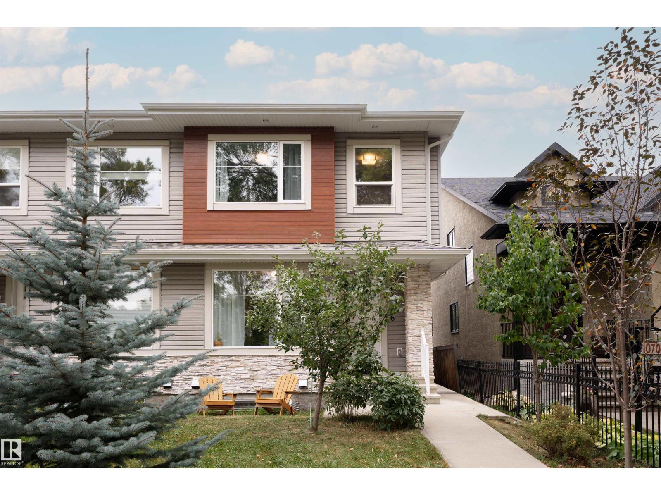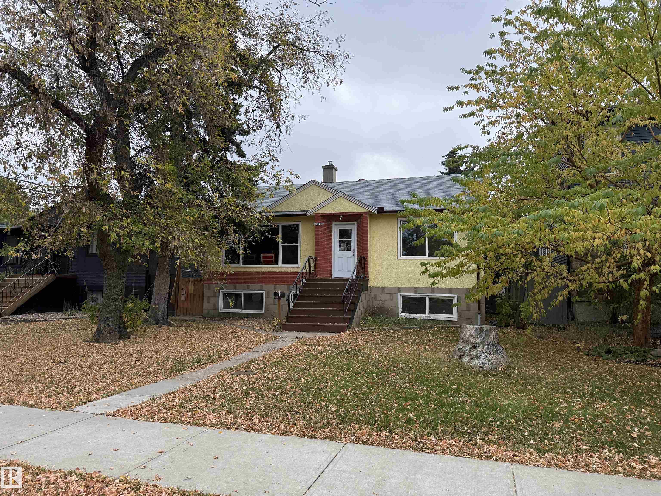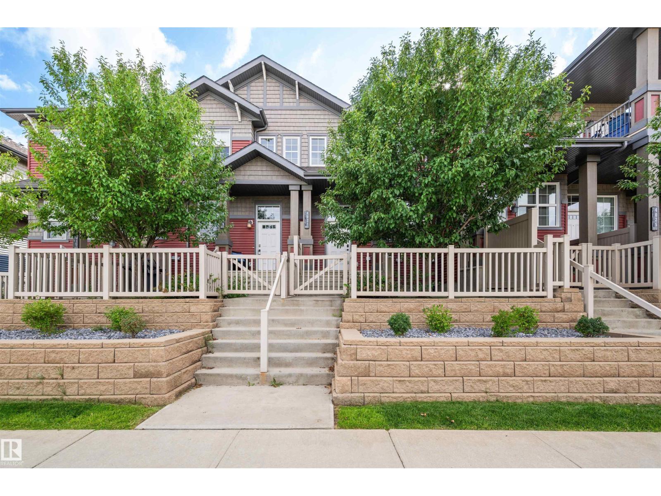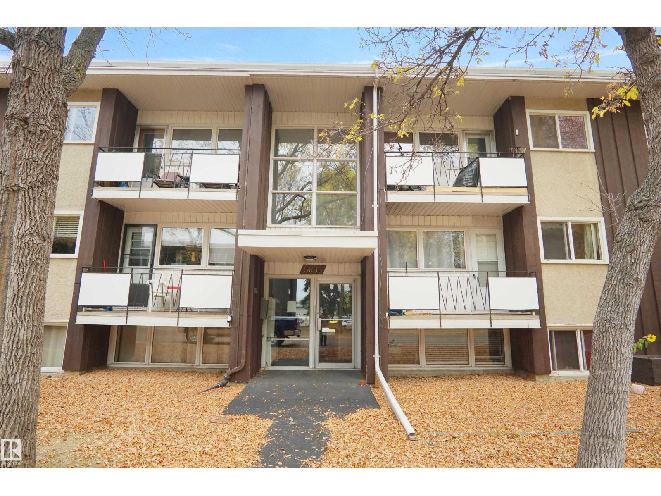- Houseful
- AB
- Edmonton
- Summerside
- 9151 Shaw Way Southwest #60
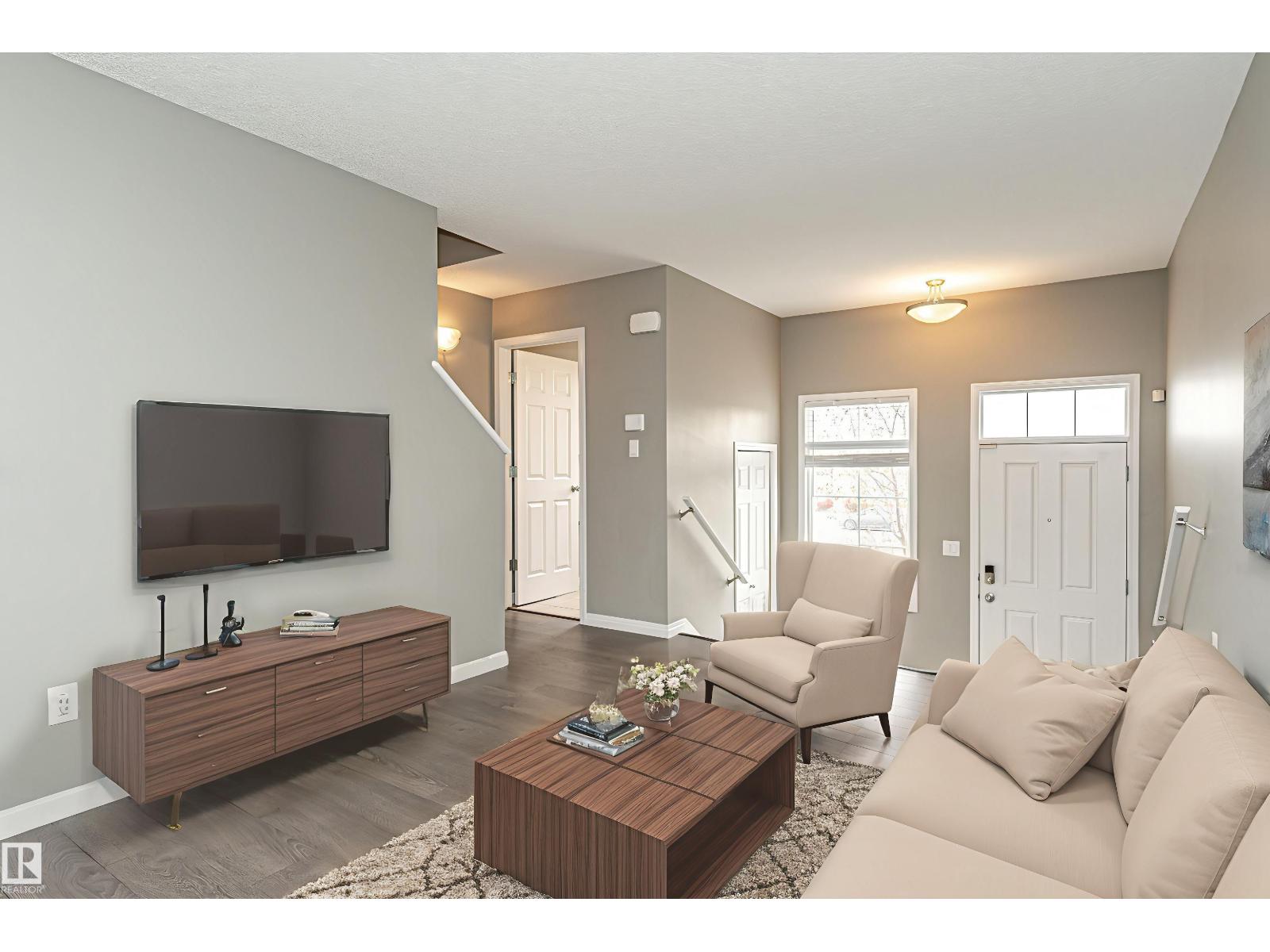
9151 Shaw Way Southwest #60
9151 Shaw Way Southwest #60
Highlights
Description
- Home value ($/Sqft)$287/Sqft
- Time on Housefulnew 5 hours
- Property typeSingle family
- Neighbourhood
- Median school Score
- Lot size1,776 Sqft
- Year built2015
- Mortgage payment
Welcome to The Sands in Summerside! Step inside this immaculately maintained 2-bedroom, 2.5-bath townhouse and feel right at home. Bright entryway, modern laminate flooring set the tone for a warm & welcoming space. Open-concept main floor is perfect for everyday living & entertaining. Living room flows seamlessly into the kitchen, where you’ll find sleek quartz countertops, stainless steel appliances, and loads of cabinetry—a kitchen designed for both function and style. A dining room and a handy 2-piece powder room completes the main level. Upstairs, the sought-after dual primary layout features 2 spacious bedrooms, each with its own full ensuite bath—ideal for roommates, guests, or a private office setup. The attached tandem double garage provides parking and extra storage. Best of all, this home comes with exclusive access to Lake Summerside. Imagine 32-acre lake, sandy beach, and year-round recreation. With schools, ETS, shopping & quick access to Henday. Welcome Home! (Some photos virtually staged) (id:63267)
Home overview
- Heat type Forced air
- # total stories 2
- Fencing Fence
- # parking spaces 2
- # full baths 2
- # half baths 1
- # total bathrooms 3.0
- # of above grade bedrooms 2
- Community features Lake privileges
- Subdivision Summerside
- Lot dimensions 164.99
- Lot size (acres) 0.04076847
- Building size 1082
- Listing # E4460282
- Property sub type Single family residence
- Status Active
- Kitchen 4.34m X 3.2m
Level: Main - Living room 4.34m X 5.63m
Level: Main - 2nd bedroom 3.77m X 3.24m
Level: Upper - Primary bedroom 4.34m X 5.81m
Level: Upper
- Listing source url Https://www.realtor.ca/real-estate/28937095/60-9151-shaw-wy-sw-edmonton-summerside
- Listing type identifier Idx

$-562
/ Month

