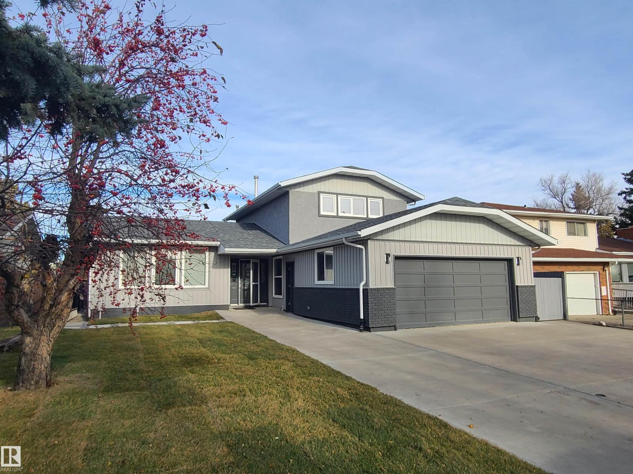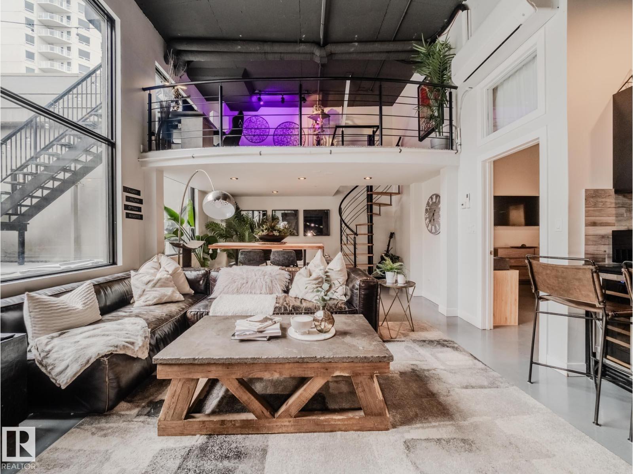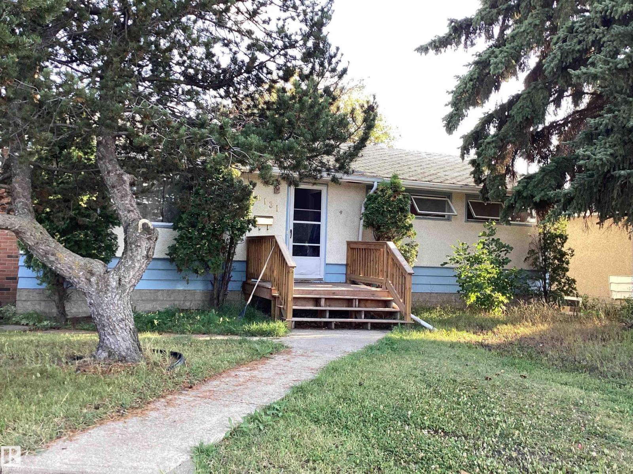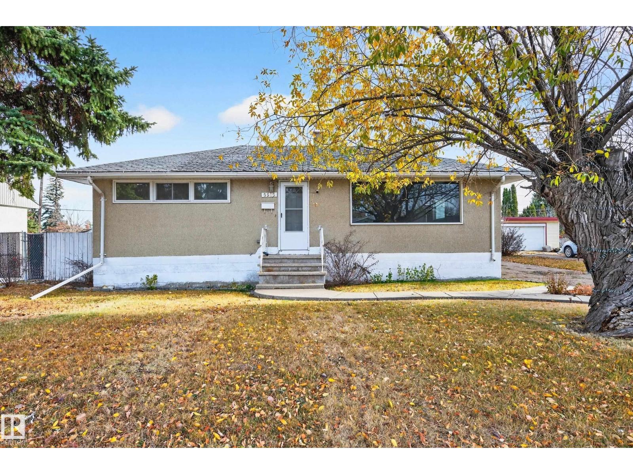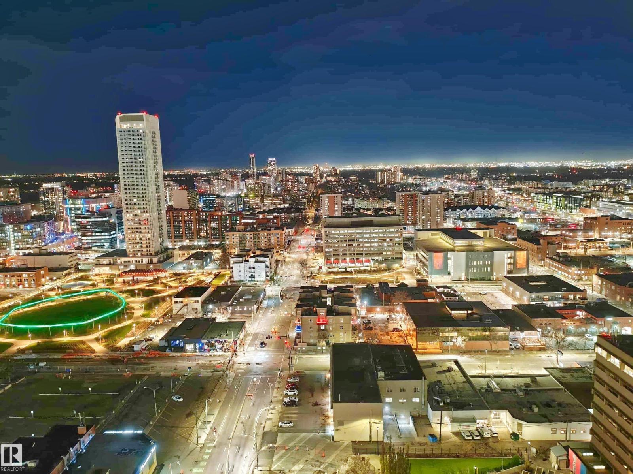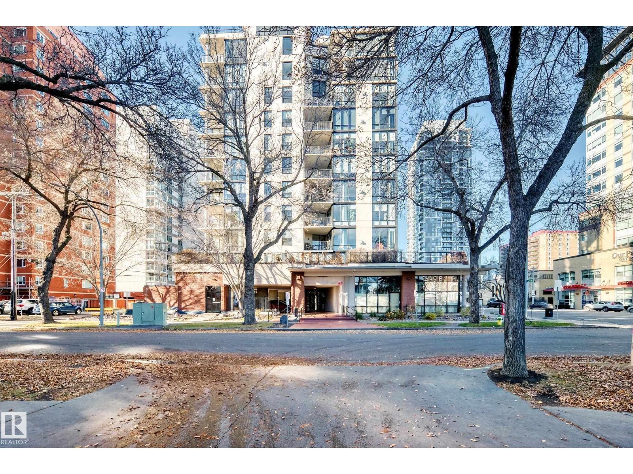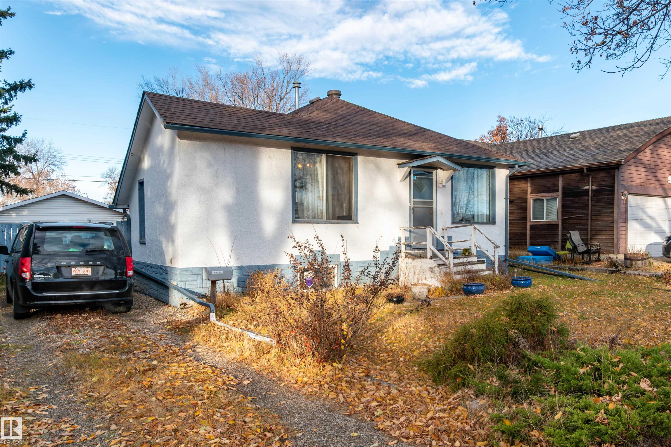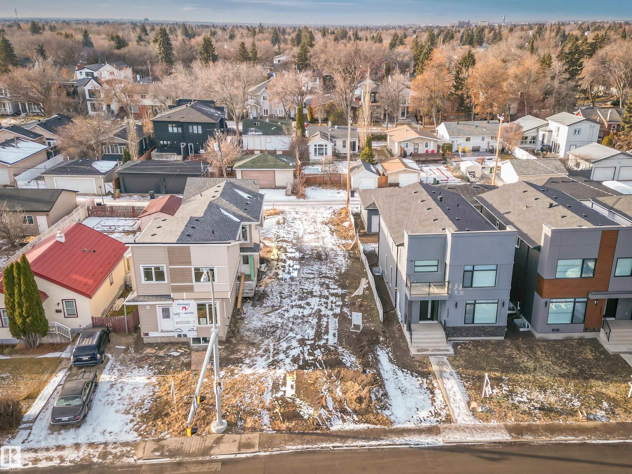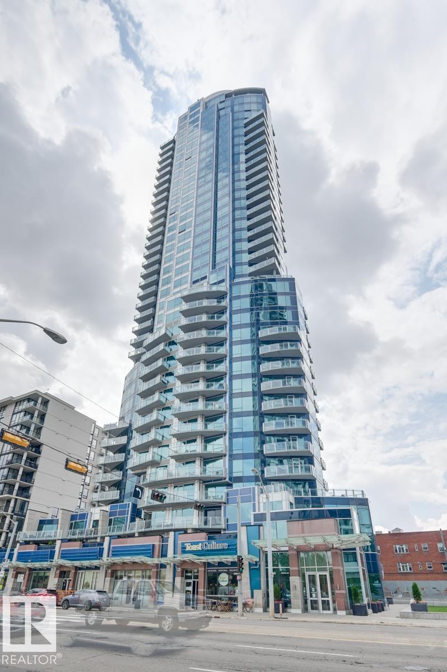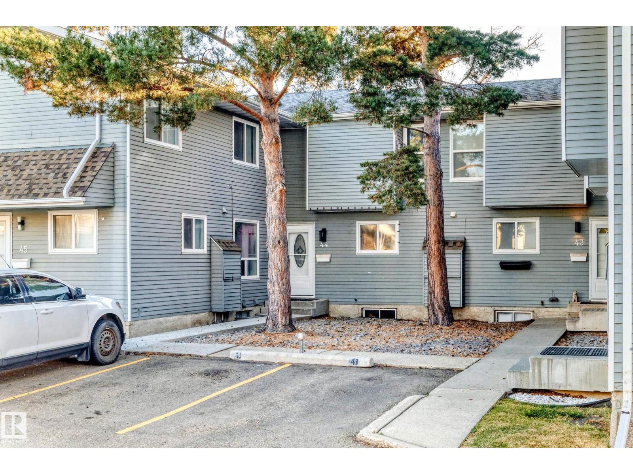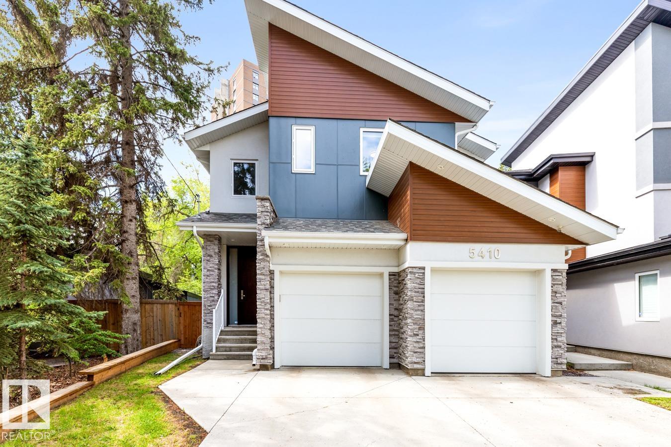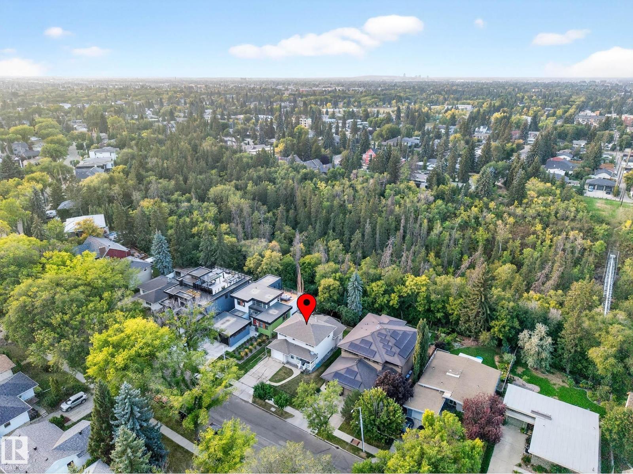
Highlights
Description
- Home value ($/Sqft)$410/Sqft
- Time on Houseful46 days
- Property typeSingle family
- Neighbourhood
- Median school Score
- Lot size8,098 Sqft
- Year built1954
- Mortgage payment
Exceptional MacKenzie Ravine Location. A special property. A true 'Park' setting in Parkview. This is the opportunity to build your dream home on one of West Edmonton's premium addresses. This park-like property is 54' wide by 150' deep with established custom infill homes on each side. As a continuation of Park Drive, 92A Avenue is a sought-after street with mature boulevard trees and established luxury custom infill homes from many of Edmonton's best home builders. Just a few minutes walk to Parkview School & L'OCA Quality Market. The existing home is in good condition with a large open kitchen & family room with high ceilings. There are 4 bedrooms upstairs as well as a full bath, and another full bathroom in the basement. Major renovations in the 2000's including a full kitchen reno with hickory cabinets, oak hardwood floors, pot lights, vinyl siding, and recently newer shingles & SS appliances. Could this be the unique opportunity you have been waiting for to live on a ravine-backing property? (id:63267)
Home overview
- Heat type Forced air
- # total stories 2
- # parking spaces 3
- Has garage (y/n) Yes
- # full baths 2
- # total bathrooms 2.0
- # of above grade bedrooms 4
- Subdivision Parkview
- View Ravine view
- Lot dimensions 752.28
- Lot size (acres) 0.18588585
- Building size 1996
- Listing # E4458704
- Property sub type Single family residence
- Status Active
- Utility 6.41m X 2.23m
Level: Basement - Recreational room 5.75m X 5.74m
Level: Basement - Family room 4.41m X 5.42m
Level: Main - Living room 7.29m X 3.53m
Level: Main - Dining room 1.85m X 2.72m
Level: Main - Kitchen 5.63m X 4.86m
Level: Main - 4th bedroom 3.62m X 2.79m
Level: Upper - 3rd bedroom 3.63m X 2.8m
Level: Upper - 2nd bedroom 3.43m X 3.63m
Level: Upper - Primary bedroom 3.63m X 3.63m
Level: Upper
- Listing source url Https://www.realtor.ca/real-estate/28890959/14304-92a-av-nw-edmonton-parkview
- Listing type identifier Idx

$-2,183
/ Month

