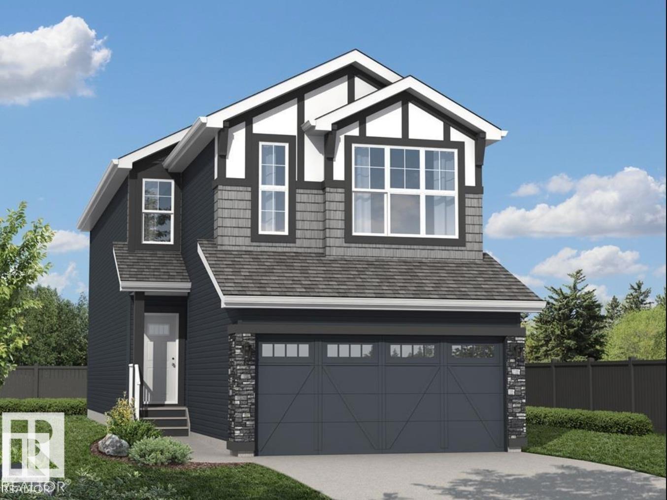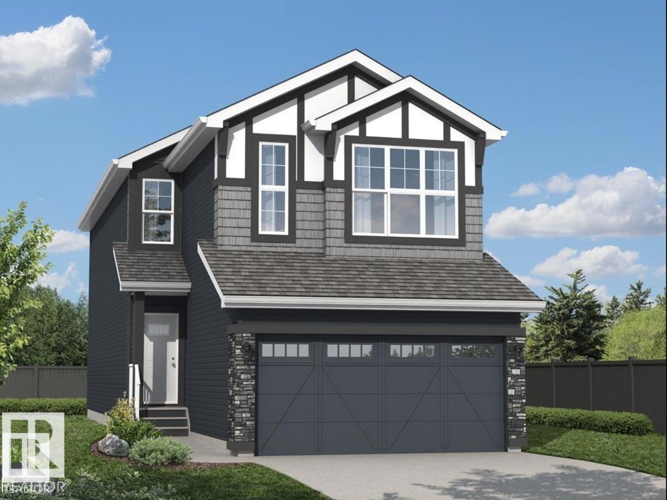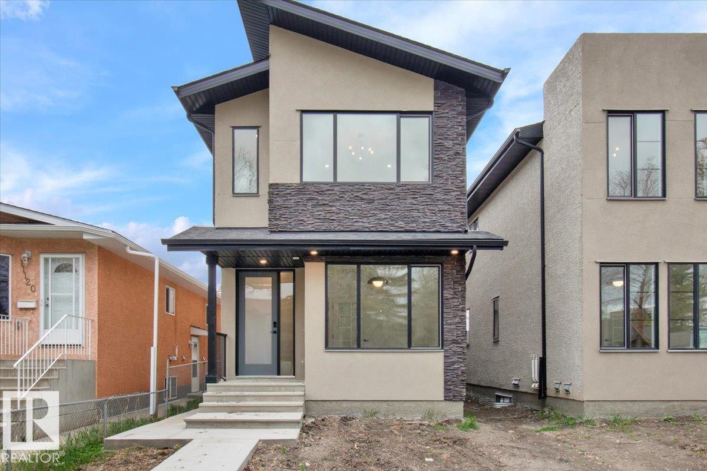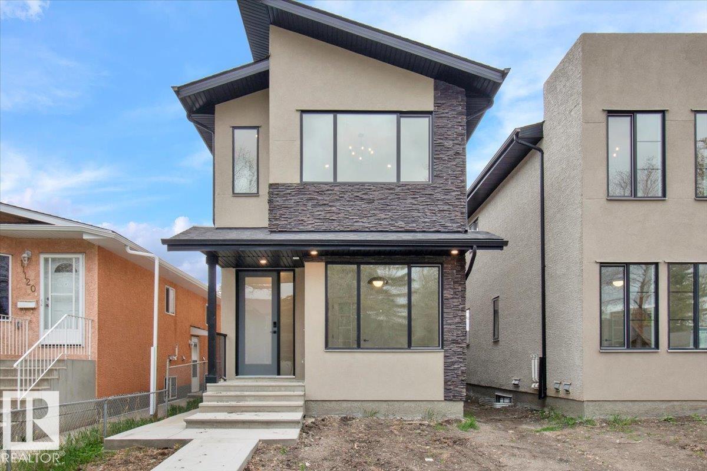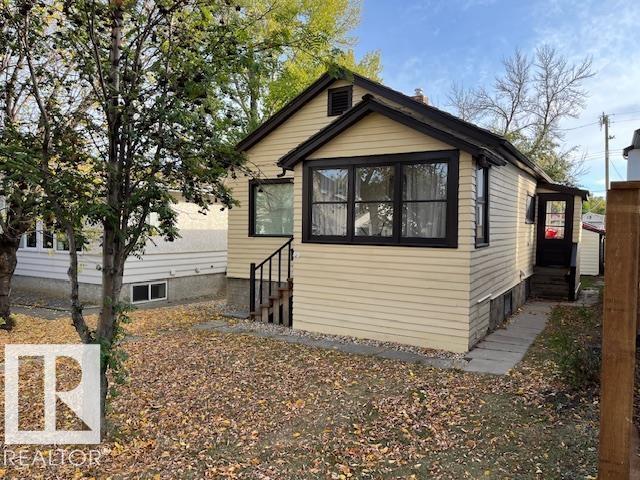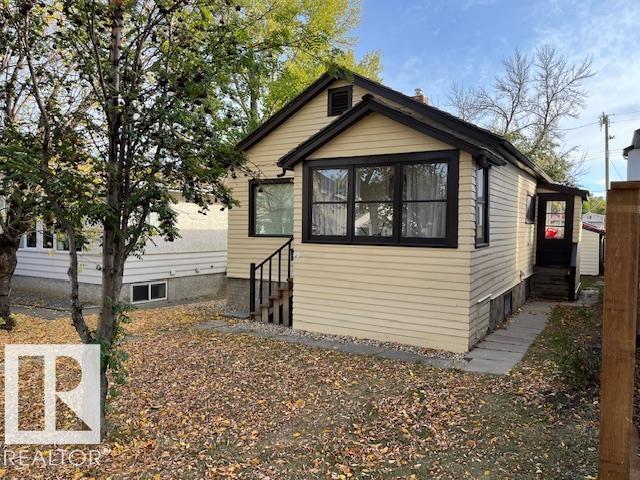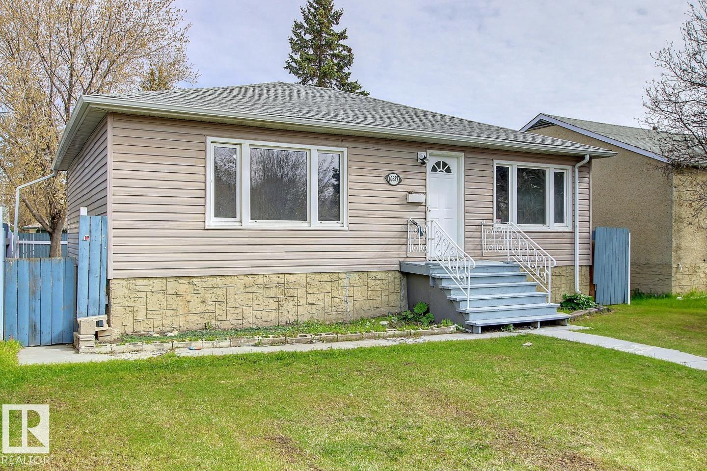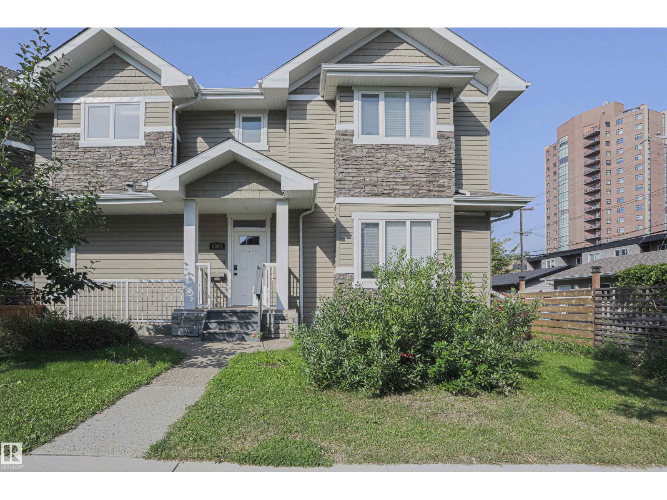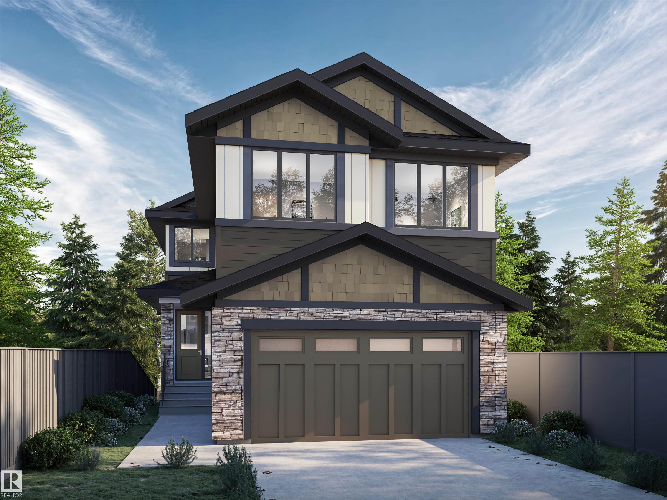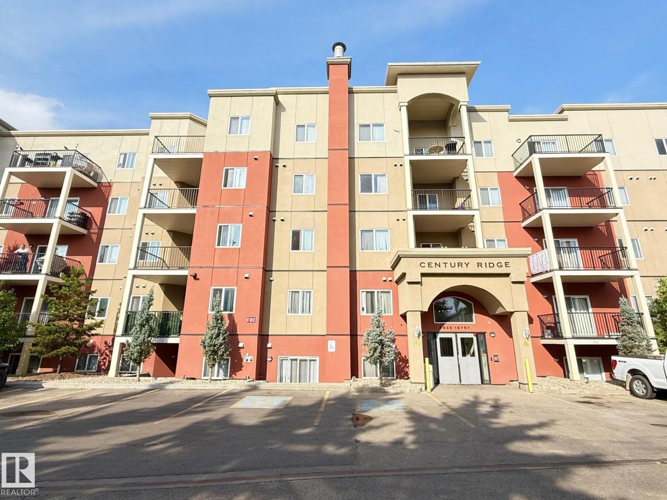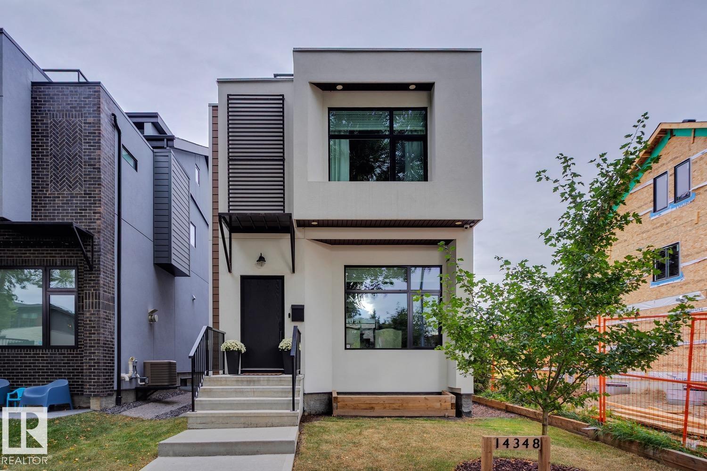
Highlights
Description
- Home value ($/Sqft)$447/Sqft
- Time on Housefulnew 5 hours
- Property typeSingle family
- Neighbourhood
- Median school Score
- Lot size2,968 Sqft
- Year built2017
- Mortgage payment
BETTER THAN NEW.....Welcome to the vibrant community of Parkview! Located on a quiet/treelined street, this beautiful infill home offers over 2500 sqft of living space and will surely impress! The bright and spacious main floor features 10' ceilings, gorgeous hardwood floors, lavish kitchen w/expansive island, quartz counters, premium cabinetry and s.s. appliances, open living area w/gas fireplace, and great dining space. Stunning open riser staircase lead you to the upper level where you will find the primary suite complete w/spa like 4-pc ensuite and walk-in closet, additional 2 bedrooms, 4-pc bath, and laundry room. Additional steps to the cozy loft area w/wet bar and access to the ROOFTOP PATIO! Fully finished lower level w/rec room, 4th bedroom, 4-pc bath and storage space. Outside you will find the fully landscaped/fenced yard, concrete patio, and double garage. Located close to great schools, minutes to downtown and the River Valley. Great opportunity in one of Edmonton's most popular areas! (id:63267)
Home overview
- Cooling Central air conditioning
- Heat type Forced air
- # total stories 2
- Fencing Fence
- Has garage (y/n) Yes
- # full baths 3
- # half baths 1
- # total bathrooms 4.0
- # of above grade bedrooms 4
- Subdivision Parkview
- Lot dimensions 275.7
- Lot size (acres) 0.06812454
- Building size 1901
- Listing # E4461041
- Property sub type Single family residence
- Status Active
- 4th bedroom 2.64m X 2.67m
Level: Lower - Family room 4.7m X 4.07m
Level: Lower - Living room 3.17m X 3.93m
Level: Main - Kitchen 2.72m X 4.81m
Level: Main - Dining room 3.05m X 2.51m
Level: Main - Laundry 2.69m X 1.24m
Level: Upper - Bonus room 4m X 4.34m
Level: Upper - 2nd bedroom 2.8m X 3.03m
Level: Upper - Primary bedroom 3.44m X 3.65m
Level: Upper - 3rd bedroom 2.82m X 3.04m
Level: Upper
- Listing source url Https://www.realtor.ca/real-estate/28957788/14348-92a-av-nw-edmonton-parkview
- Listing type identifier Idx

$-2,267
/ Month

