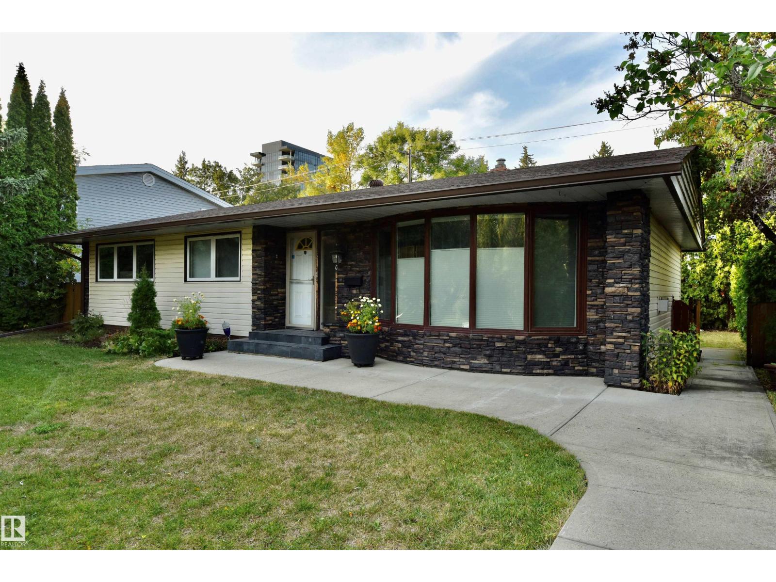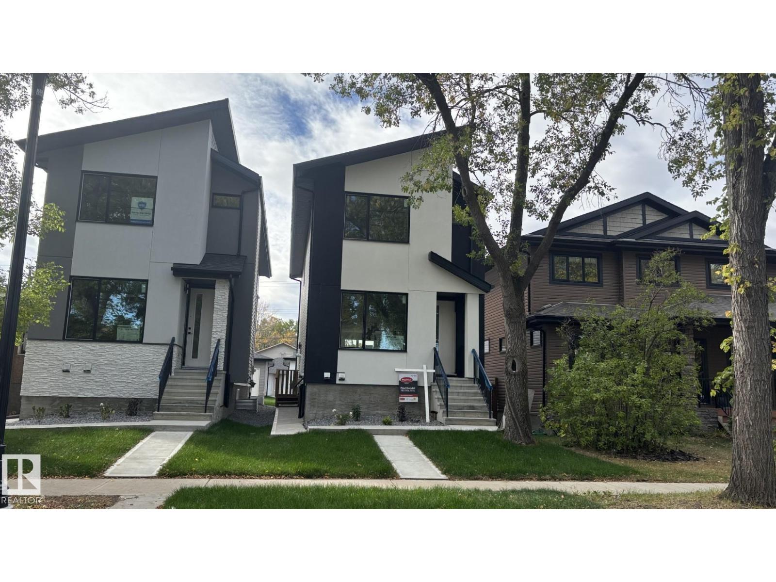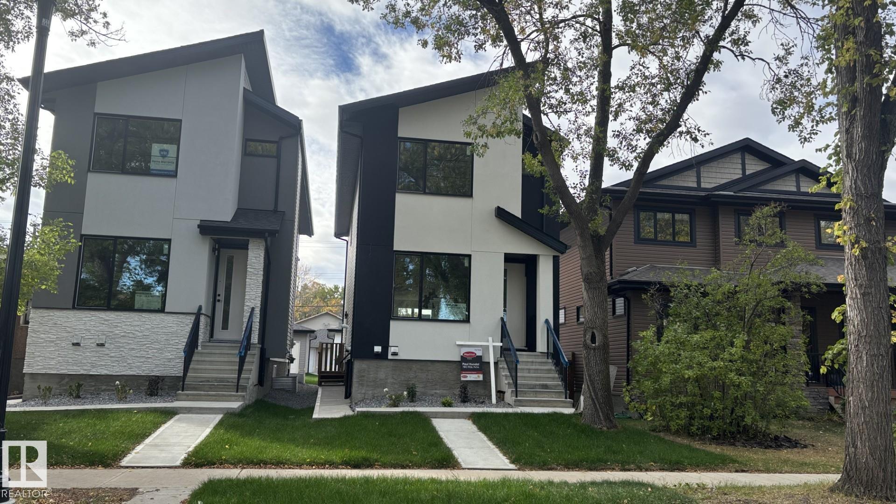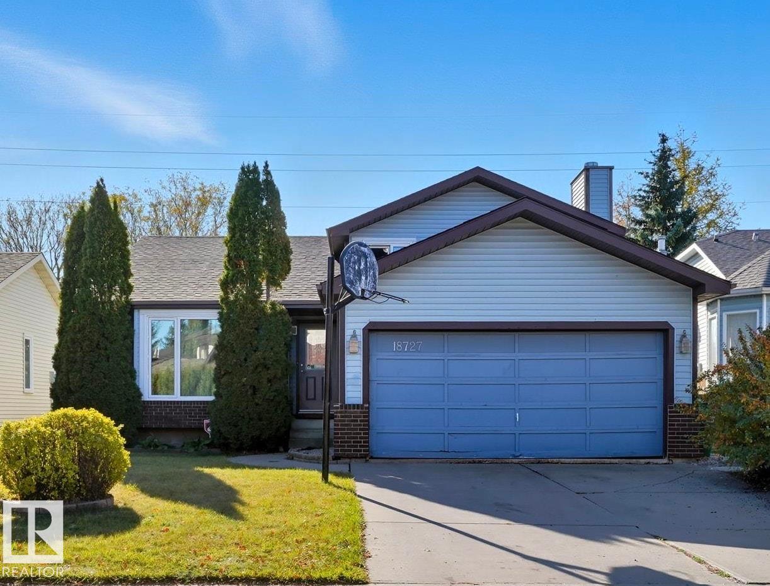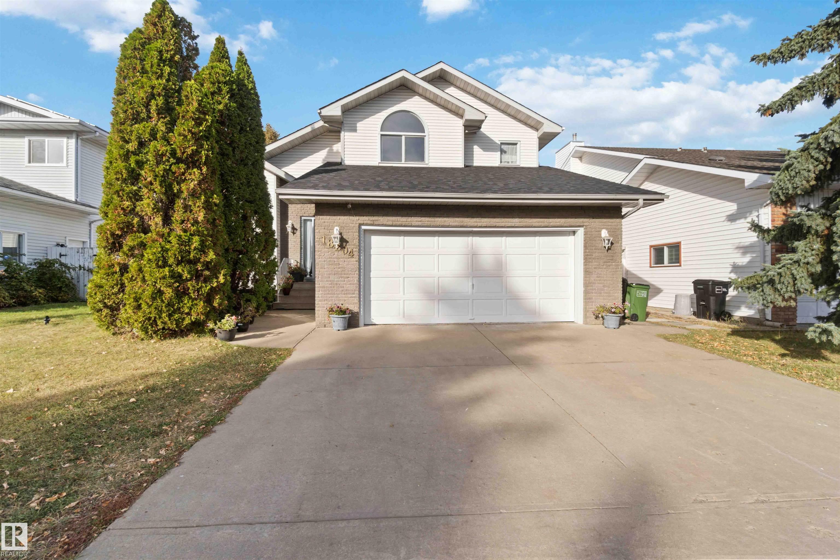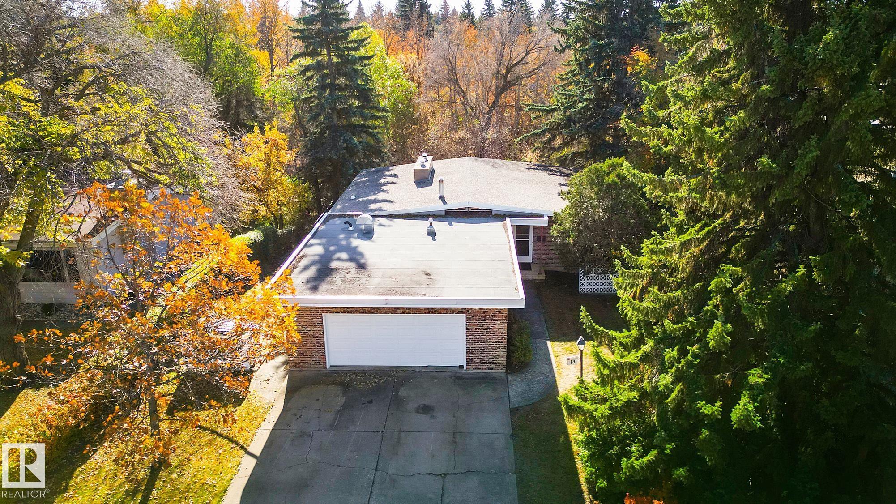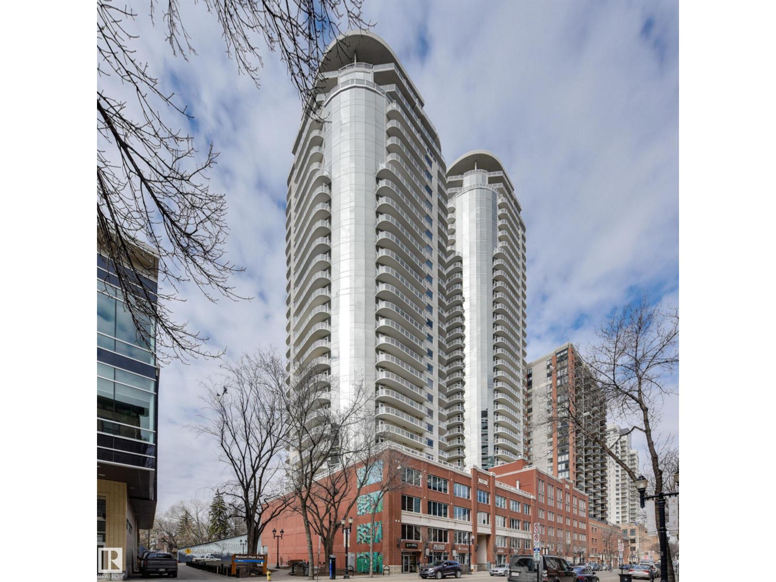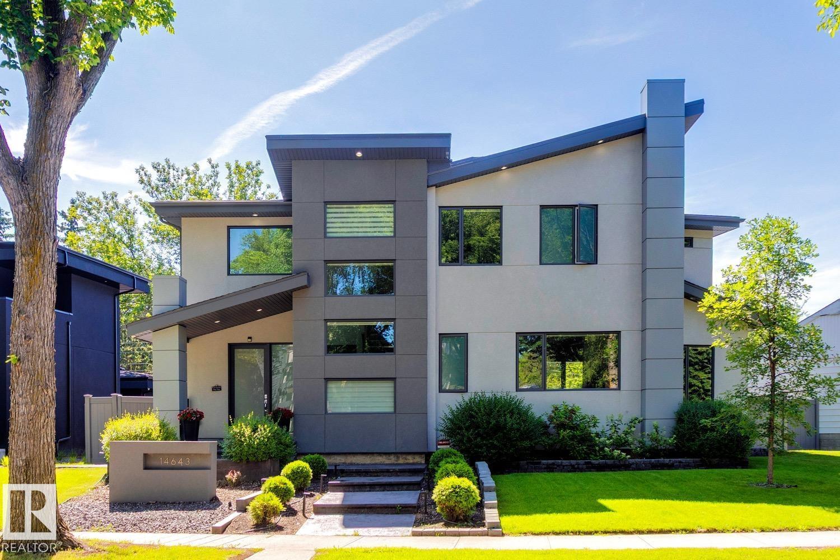
Highlights
Description
- Home value ($/Sqft)$621/Sqft
- Time on Houseful39 days
- Property typeSingle family
- Neighbourhood
- Median school Score
- Lot size7,681 Sqft
- Year built2016
- Mortgage payment
Absolutely stunning home in prestigious Parkview! Situated on a beautiful tree-lined street, in one of Edmonton's most family-friendly areas, this exquisite custom home features the finest in quality craftsmanship, attention to detail, and offers modern elegance perfect for growing families! With 4600+ sqft of luxurious living space, this premier home will impress. The main floor offers an open floor plan, lavish kitchen w/premium cabinetry, Sub-Zero/Wolf appliances, huge island, large living/dining areas, and good sized den. Upstairs you will find the primary suite w/5-pc ensuite and walk-in closet, 2 additional bedrooms w/ensuites, den/bedroom, and laundry room. The lower level features a huge rec area w/wet bar, gym, bedroom/den, 4-pc bath and plenty of storage. Outside you will enjoy the beautiful/private yard where children can play safely, covered deck w/fireplace, and triple/heated garage. Located in one of Edmonton's most desirable family areas with excellent schools nearby, truly a masterpiece! (id:63267)
Home overview
- Cooling Central air conditioning
- Heat type Forced air, in floor heating
- # total stories 2
- Fencing Fence
- Has garage (y/n) Yes
- # full baths 4
- # half baths 2
- # total bathrooms 6.0
- # of above grade bedrooms 5
- Subdivision Parkview
- Lot dimensions 713.54
- Lot size (acres) 0.17631331
- Building size 3214
- Listing # E4457181
- Property sub type Single family residence
- Status Active
- 5th bedroom 3.82m X 4.71m
Level: Lower - Office 2.64m X 3.4m
Level: Lower - Family room 8.66m X 6.3m
Level: Lower - Living room 4.94m X 8.05m
Level: Main - Mudroom 2.18m X 1.84m
Level: Main - Den 3.11m X 4.52m
Level: Main - Kitchen 6.54m X 6.2m
Level: Main - Dining room 6.41m X 3.53m
Level: Main - 3rd bedroom 3.53m X 2.6m
Level: Upper - 4th bedroom 4.61m X 3.18m
Level: Upper - 2nd bedroom 3.19m X 4.89m
Level: Upper - Primary bedroom 6.34m X 4.5m
Level: Upper - Laundry 4.62m X 2.48m
Level: Upper
- Listing source url Https://www.realtor.ca/real-estate/28848026/14643-92a-av-nw-edmonton-parkview
- Listing type identifier Idx

$-5,325
/ Month



