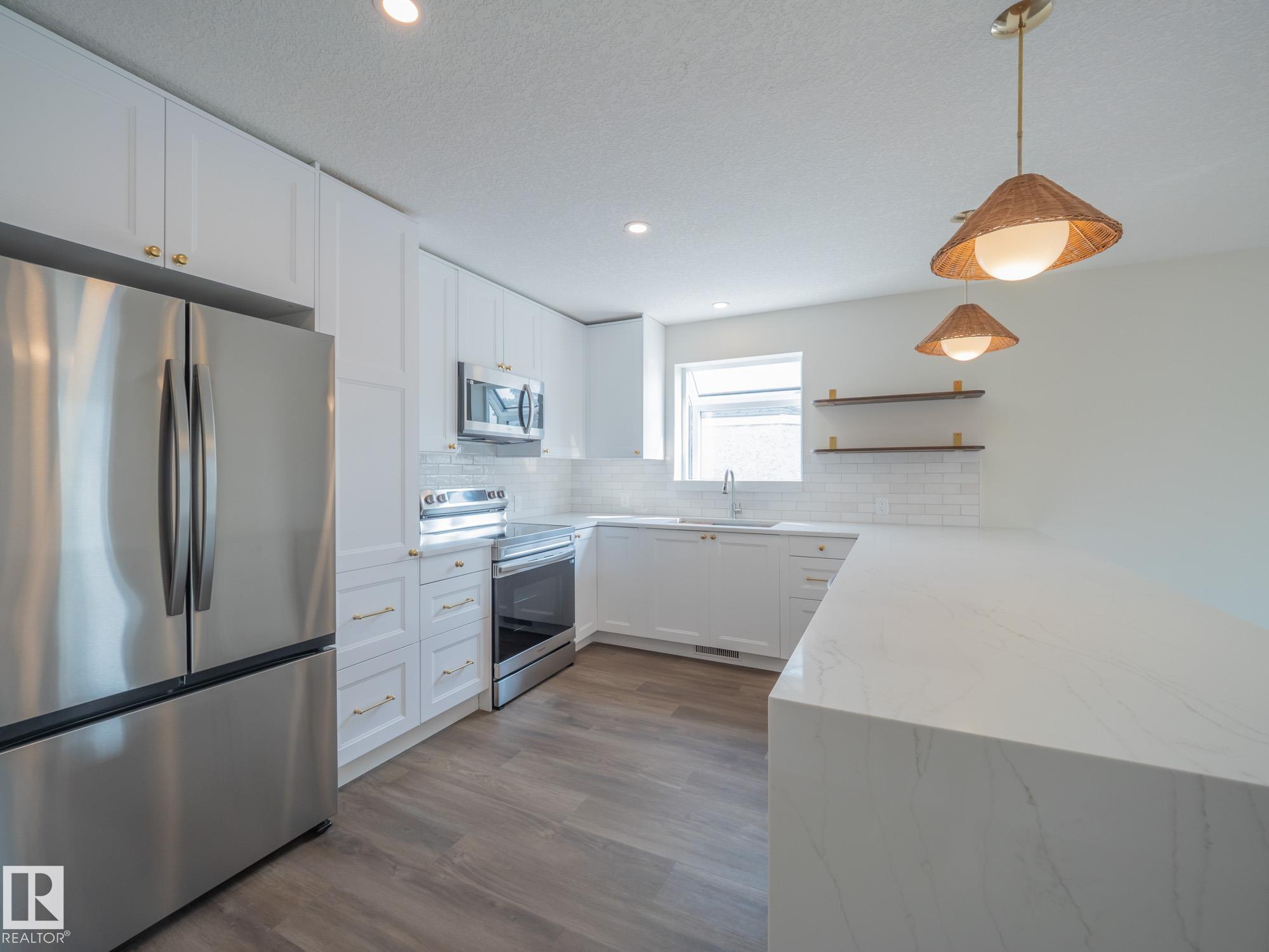This home is hot now!
There is over a 83% likelihood this home will go under contract in 15 days.

Welcome to the beautiful neighborhood of Belmead and the fully renovated, top to bottom 1700sqft bungalow. Entering the home you are greeted by the formal front living room filled with natural light and a wood burning fireplace which separates the space form the formal dining room. Around the corner is the stunning kitchen with white cabinets, brand new SS appliances, brass hardware, and a huge quartz countertop workspace that doubles as a breakfast bar and opens directly into the rear family room with a second wood burning fireplace and garden door access to the large south facing yard and deck. The king sized primary bedroom has its own 4pc ensuite and walk in closet. The main floor is completed with 2 more great sized bedrooms with new windows, a 2nd 4pc main bath, main floor laundry, and access to the oversized double attached garage. The basement is a clean slate allowing for 1700sqft more of living space to do what you want with it for your growing family. This is one home you won't want to miss!!!

