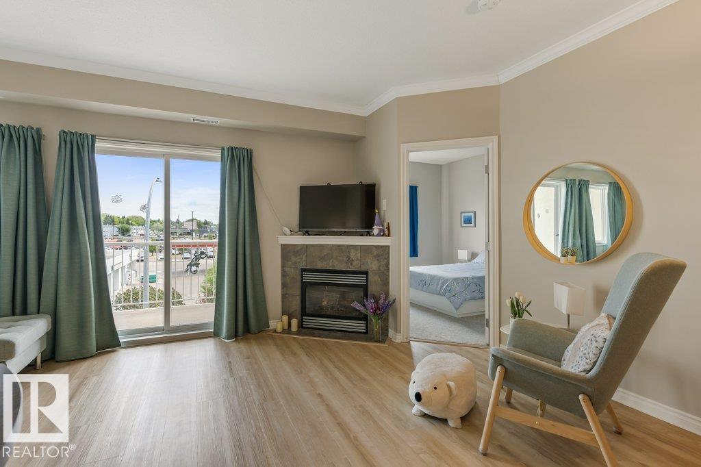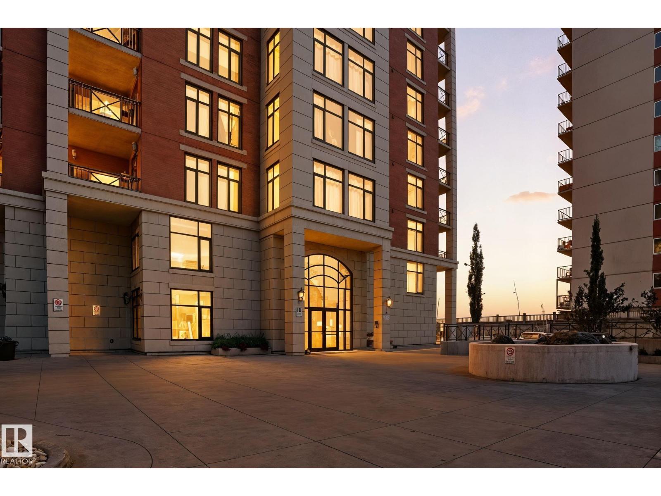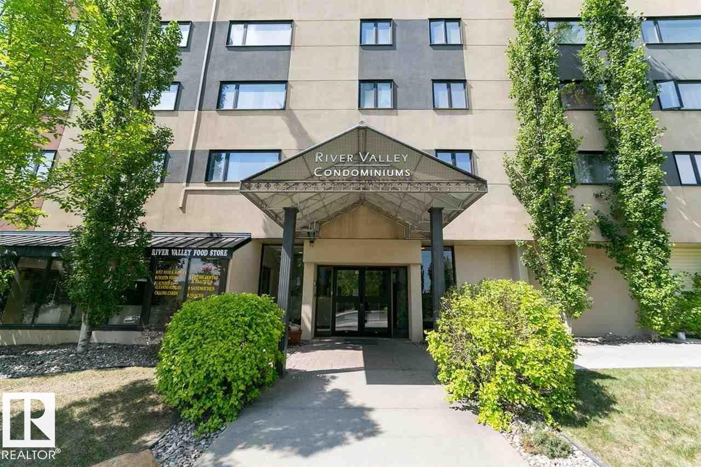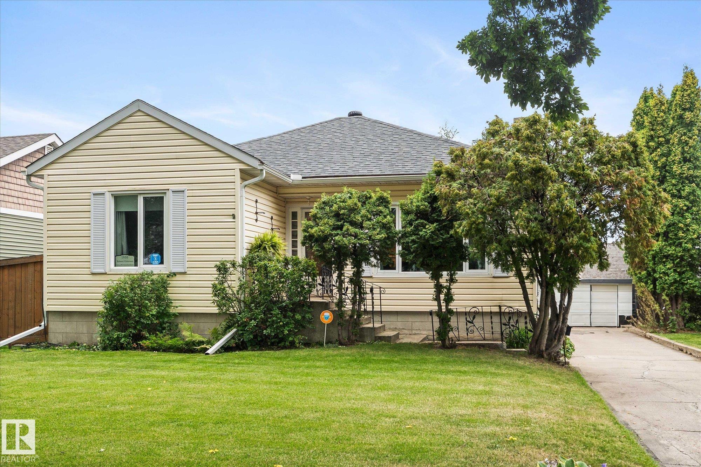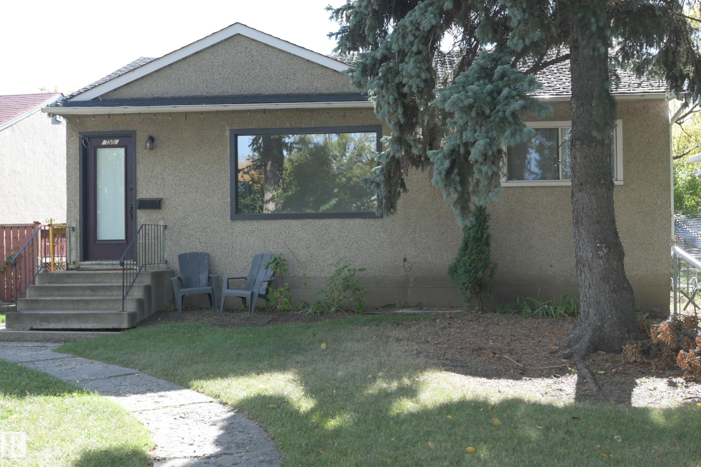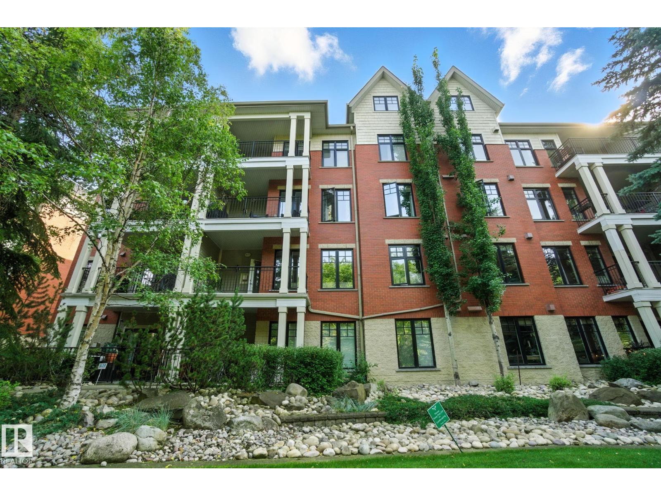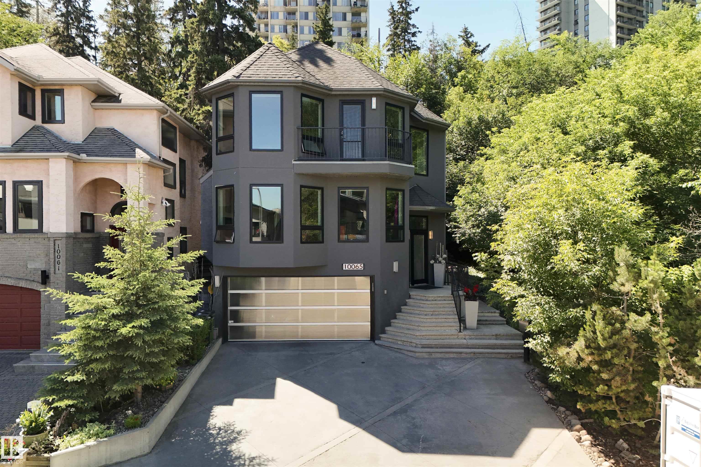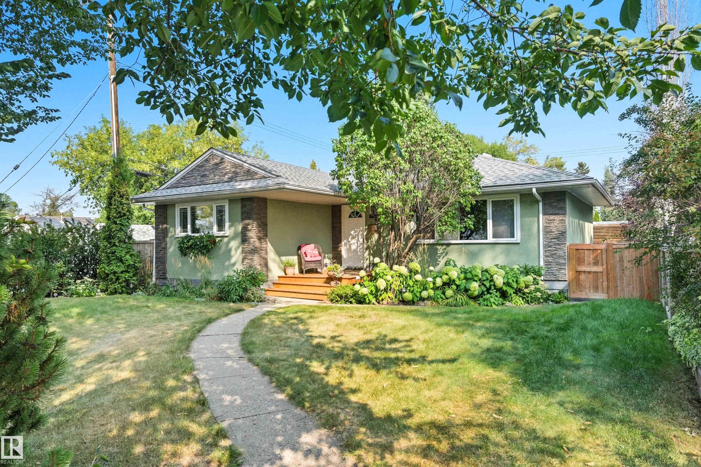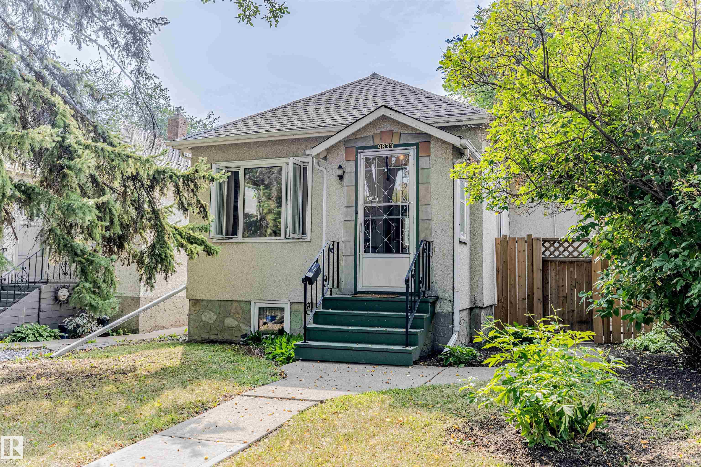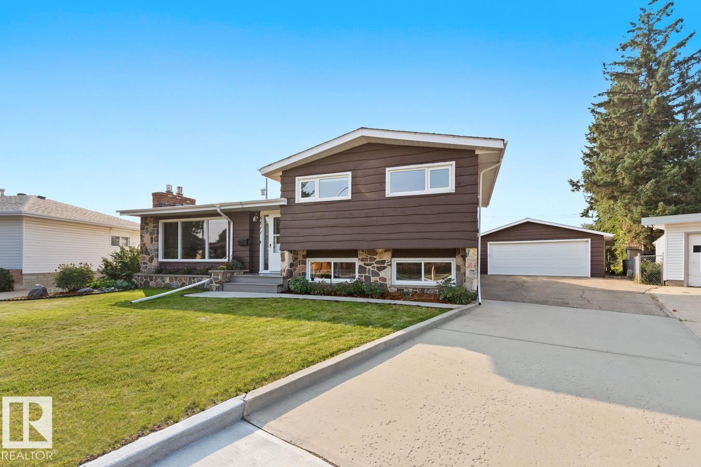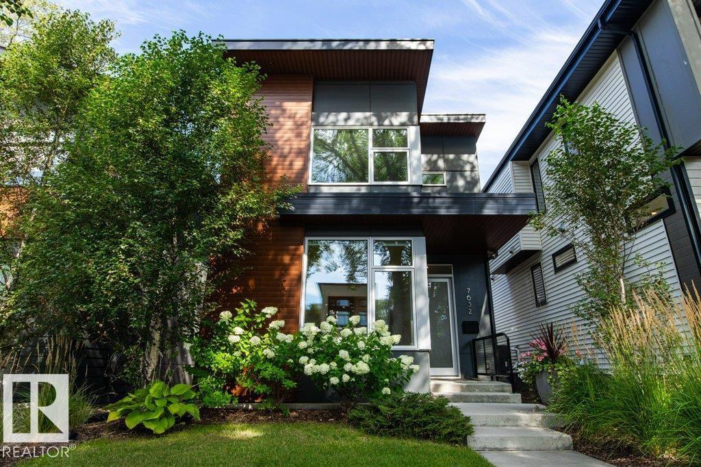
Highlights
Description
- Home value ($/Sqft)$451/Sqft
- Time on Houseful12 days
- Property typeSingle family
- Neighbourhood
- Median school Score
- Lot size3,562 Sqft
- Year built2016
- Mortgage payment
**HOLYROOD GEM** UPGRADED and BUILT WITH QUALITY IN MIND by one of Edmonton’s premiere builders…URBIS! With over 2660 sqft of living space this home is a true delight. The main floor offers a bright, sun filled space featuring oversized windows w/programmable blinds, Hickory hardwood flooring, double sided high end fireplace, stunning kitchen w/Professional series Frigidaire appliances & a HUGE island w/ Quartz Waterfall Wrap. You will also have a spacious mud room with built-ins, 2 pc bath & a large pantry. Upstairs you will find a spacious primary bedroom with walk-in closet & a large 5 piece en-suite. Down the hall you have 2 more bedrooms, full washroom & a beautiful laundry room. The basement is fully finished with a family room, 4th bedroom & 3pc bath. Outside you have high-end landscaping, deck off the kitchen & fully finished dbl garage w/roughed in heat. All of this in a very private setting, w/ tree lined streets, great schools nearby, LRT access, minutes to downtown & amazing neighbours! (id:63267)
Home overview
- Cooling Central air conditioning
- Heat type Forced air
- # total stories 2
- Fencing Fence
- Has garage (y/n) Yes
- # full baths 3
- # half baths 1
- # total bathrooms 4.0
- # of above grade bedrooms 4
- Subdivision Holyrood
- Lot dimensions 330.96
- Lot size (acres) 0.08177909
- Building size 1906
- Listing # E4455264
- Property sub type Single family residence
- Status Active
- 4th bedroom 3.53m X 3.73m
Level: Basement - Recreational room 5.08m X 5.29m
Level: Basement - Living room 4.04m X 5.34m
Level: Main - Kitchen 3.8m X 5.96m
Level: Main - Dining room 4.26m X 3.99m
Level: Main - 3rd bedroom 3.11m X 4.22m
Level: Upper - 2nd bedroom 2.93m X 4.17m
Level: Upper - Primary bedroom 3.95m X 5.16m
Level: Upper
- Listing source url Https://www.realtor.ca/real-estate/28790912/7632-92-av-nw-edmonton-holyrood
- Listing type identifier Idx

$-2,293
/ Month

