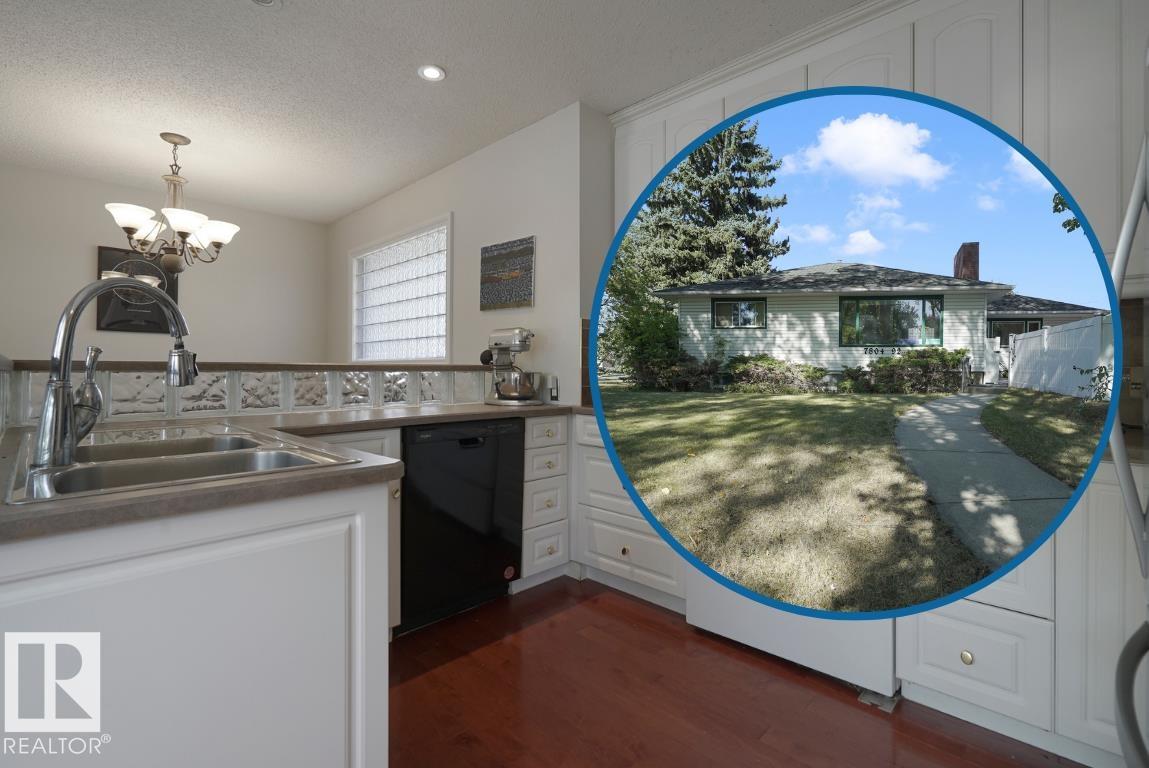This home is hot now!
There is over a 80% likelihood this home will go under contract in 15 days.

Project potential in Holyrood! Visit the REALTOR®’s website for more details. This bungalow is ready for your vision for those that are renovation ready to make a great principle residence or a suited property for rental purposes. At over 1,300 sq. ft. with 3 bedrooms upstairs this property has good bones & a strong location value. Plus, the lot is over 800 m2 which offers specific redevelopment advantages given that it's a corner lot. The back door setup is ready to be a separate entrance. Holyrood is known as a desirable south-central neighbourhood perfect for families on the go with an easy commute to the U of A , downtown, & the Edmonton River Valley. This family oriented community has great access to schools & parks, plus it has those large lots & mature trees that everyone loves. If you're looking for a great project with good bones, a large lot & a prized location, then this home might be your home.

