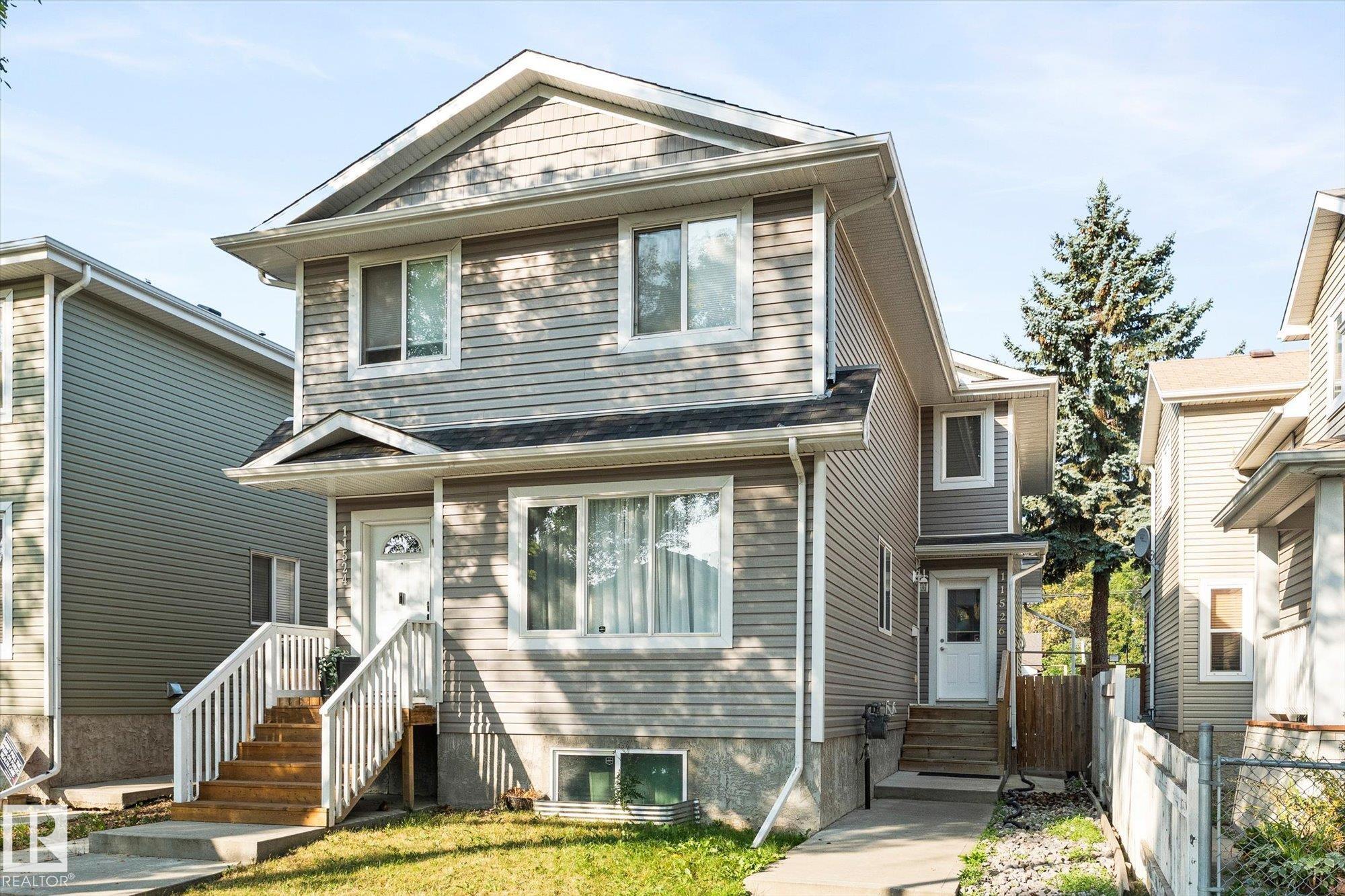This home is hot now!
There is over a 83% likelihood this home will go under contract in 14 days.

SIDE DOOR ACCESS to FINISHED BASEMENT with ONE BEDROOM SUITE POTENTIAL (rough-ins for future kitchen and laundry). This beautiful Half Duplex sits on a mature tree-lined street and offers a modern open concept design. Step into a tiled foyer with generous closet space leading to a bright main floor with gorgeous laminate, pot lights, new LED lighting, fresh paint, and a convenient 2-pc bath. The elegant kitchen showcases white quartz counters, ceiling-height cabinetry, and stainless steel appliances, while the dining and living areas make entertaining easy. Upstairs features 3 bedrooms, a 4-pc bath (new quartz counter and plumbing fixtures), laundry, and a sunlit staircase. The primary suite boasts a walk-in closet, while brand-new carpet adds comfort to the upper level. Outside you’ll find a single detached garage, fully landscaped and fenced yard, plus A/C and central vac. Located close to playgrounds, transit, and a short walk to the LRT, this home blends style, comfort, and future suite potential!

