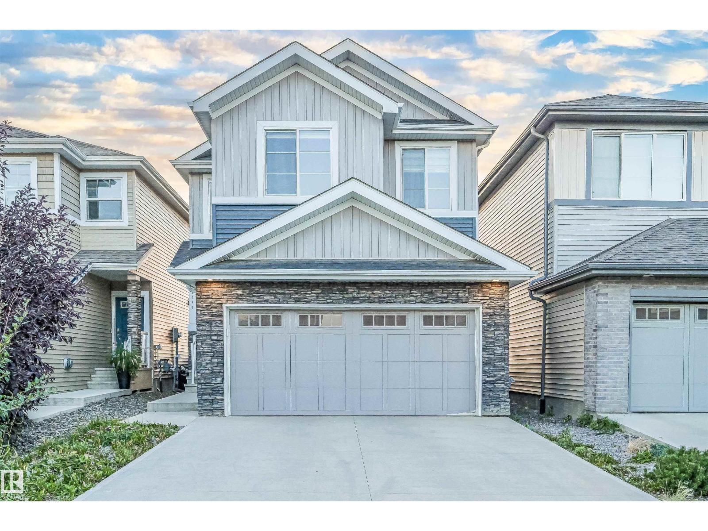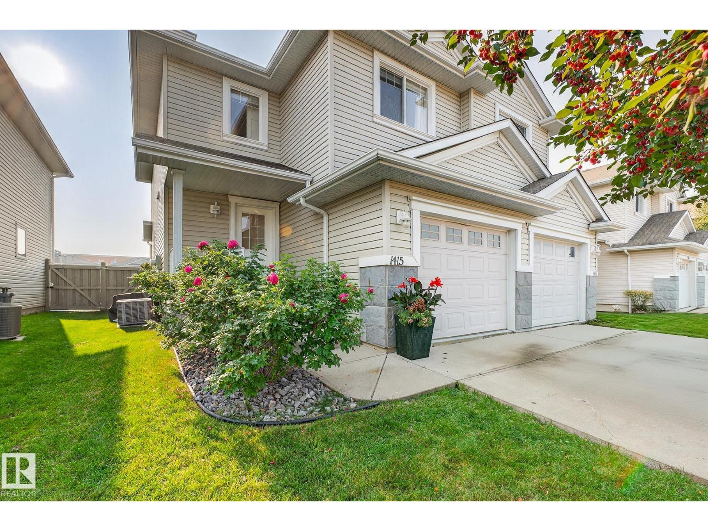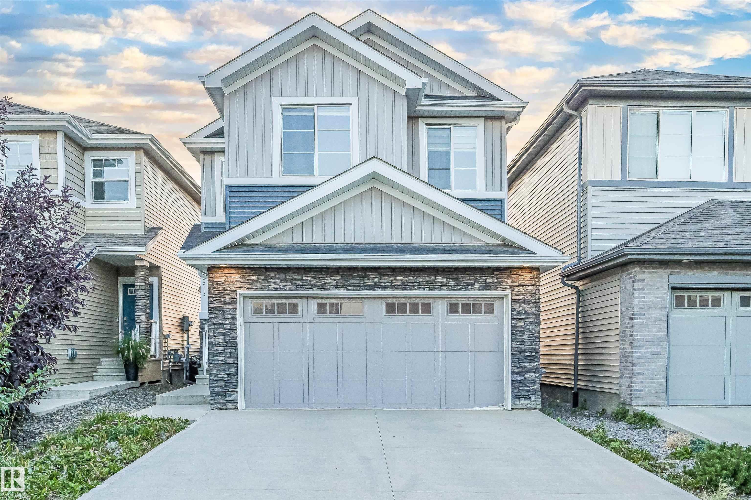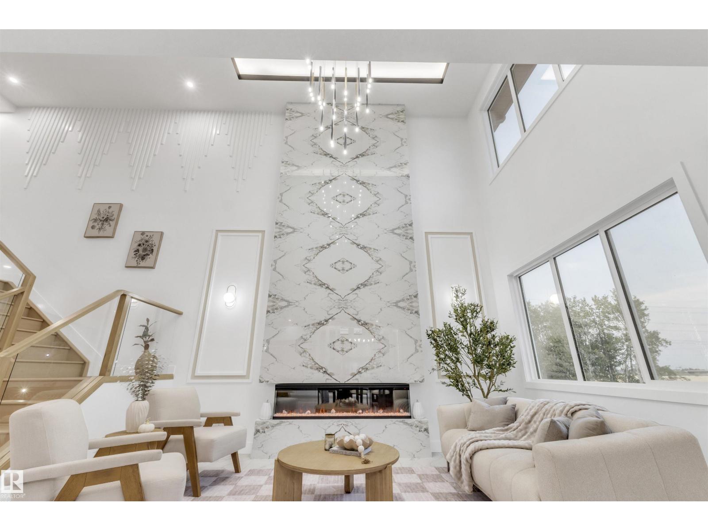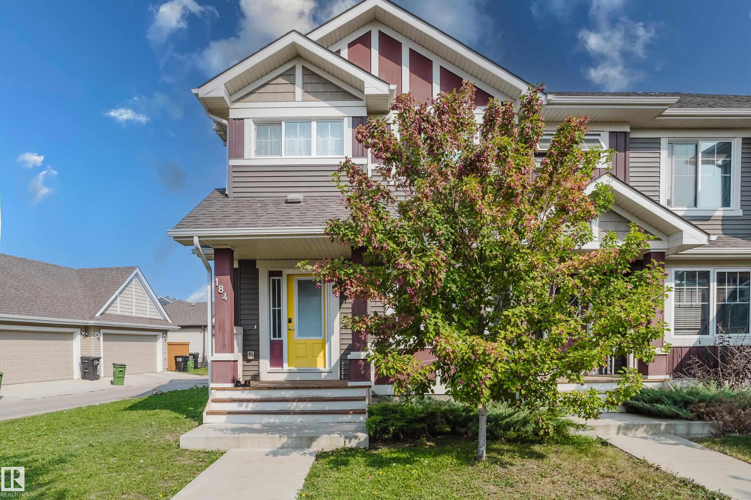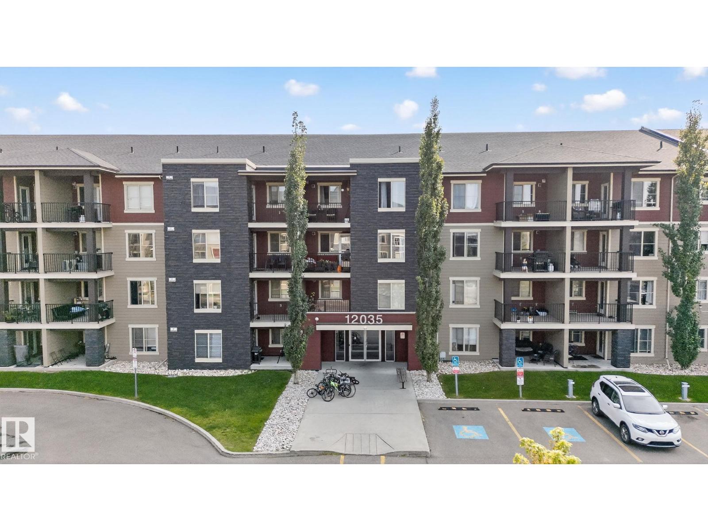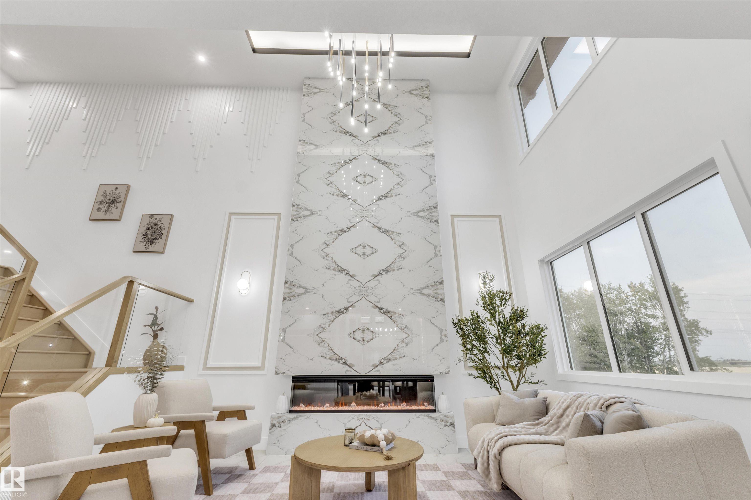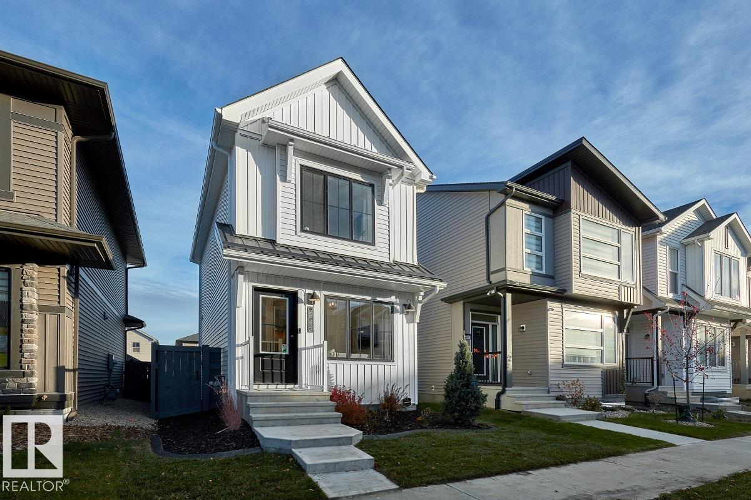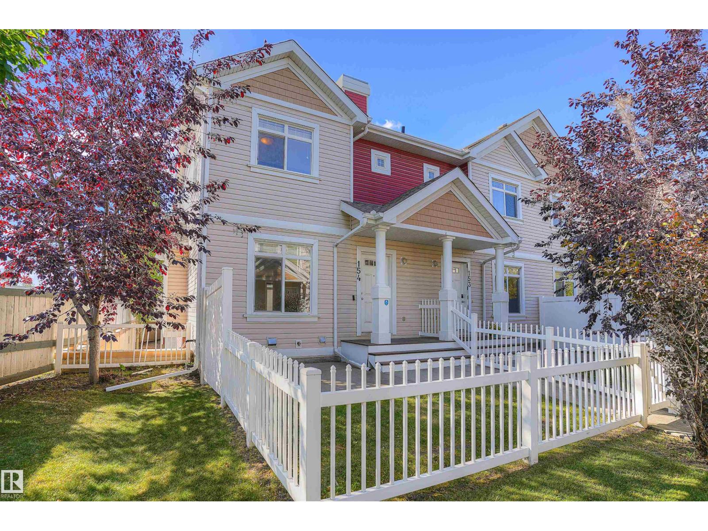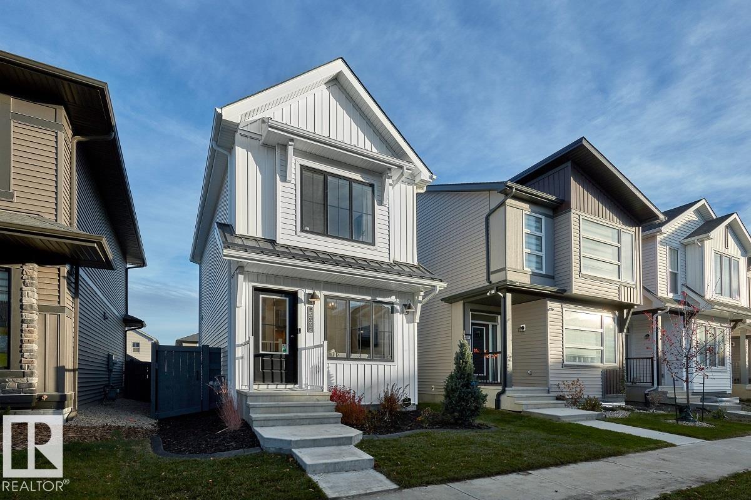- Houseful
- AB
- Edmonton
- Twin Brooks
- 920 119 Street Northwest #unit 6
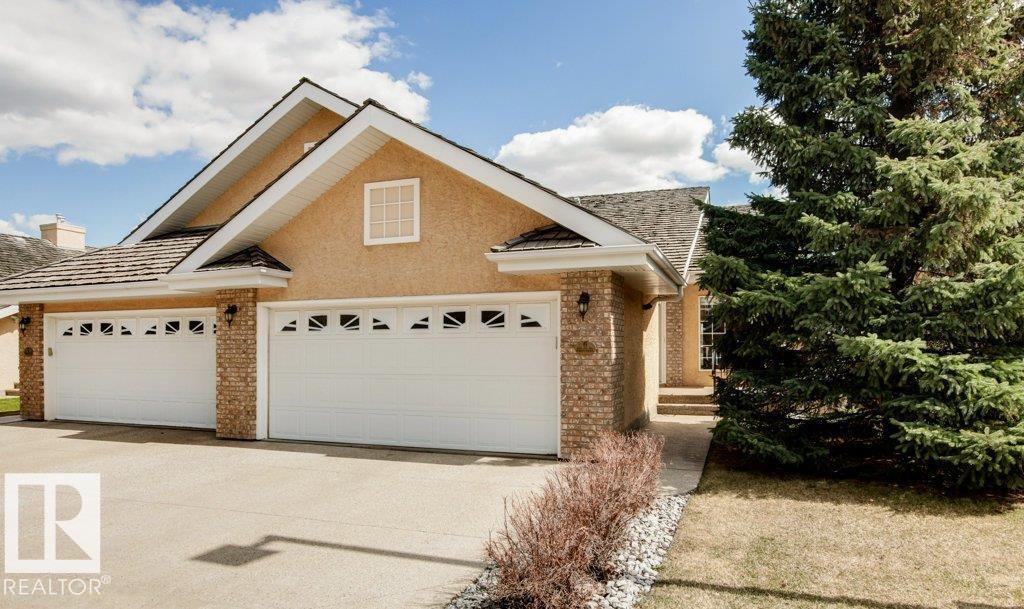
920 119 Street Northwest #unit 6
920 119 Street Northwest #unit 6
Highlights
Description
- Home value ($/Sqft)$425/Sqft
- Time on Houseful13 days
- Property typeSingle family
- StyleBungalow
- Neighbourhood
- Median school Score
- Year built2001
- Mortgage payment
Welcome to the GATED Adult Community of West Creek at Twin Brooks! This WALK-OUT bungalow unit offers over 1224 sq.ft. plus a fully finished bsmt. SUPBERB LOCATION just steps from MacTaggert Sanctuary & Whitemud Creek Ravine. As you step in the front door you will appreciate the hardwood flooring, vaulted ceilings, gas fireplace & abundance of windows. The kitchen has been updated with extra added cabinetry, updated cabinet fronts & beautiful granite countertops in the past 5 yrs. You will also appreciate the undercabinet lighting & 1 yr old fridge. The main floor also offers convenient laundry (w/d just over 2 yrs old), a 1/2 bath for guests, den & large primary suite (complete w/ full ensuite & plenty of closet space). The basement offers a large family room, another large bdrm, full bath plus an enormous storage room (complete with stand up freezer only 3 yrs old). Other features of this property are the double attached garage, central vac, enlarged upper deck w/ gas BBQ hook up. You'll be Impressed! (id:63267)
Home overview
- Heat type Forced air
- # total stories 1
- # parking spaces 4
- Has garage (y/n) Yes
- # full baths 2
- # half baths 1
- # total bathrooms 3.0
- # of above grade bedrooms 2
- Subdivision Twin brooks
- Directions 2024573
- Lot size (acres) 0.0
- Building size 1224
- Listing # E4454931
- Property sub type Single family residence
- Status Active
- Storage 1.57m X 1.75m
Level: Basement - 2nd bedroom 3.23m X 3.73m
Level: Basement - Family room 7.93m X 4.71m
Level: Basement - Living room 6.27m X 6.71m
Level: Main - Primary bedroom 3.87m X 5.31m
Level: Main - Den 3.14m X 3.21m
Level: Main - Dining room 3.47m X 2.29m
Level: Main - Kitchen 3.46m X 3.11m
Level: Main
- Listing source url Https://www.realtor.ca/real-estate/28784065/6-920-119-st-nw-edmonton-twin-brooks
- Listing type identifier Idx

$-866
/ Month

