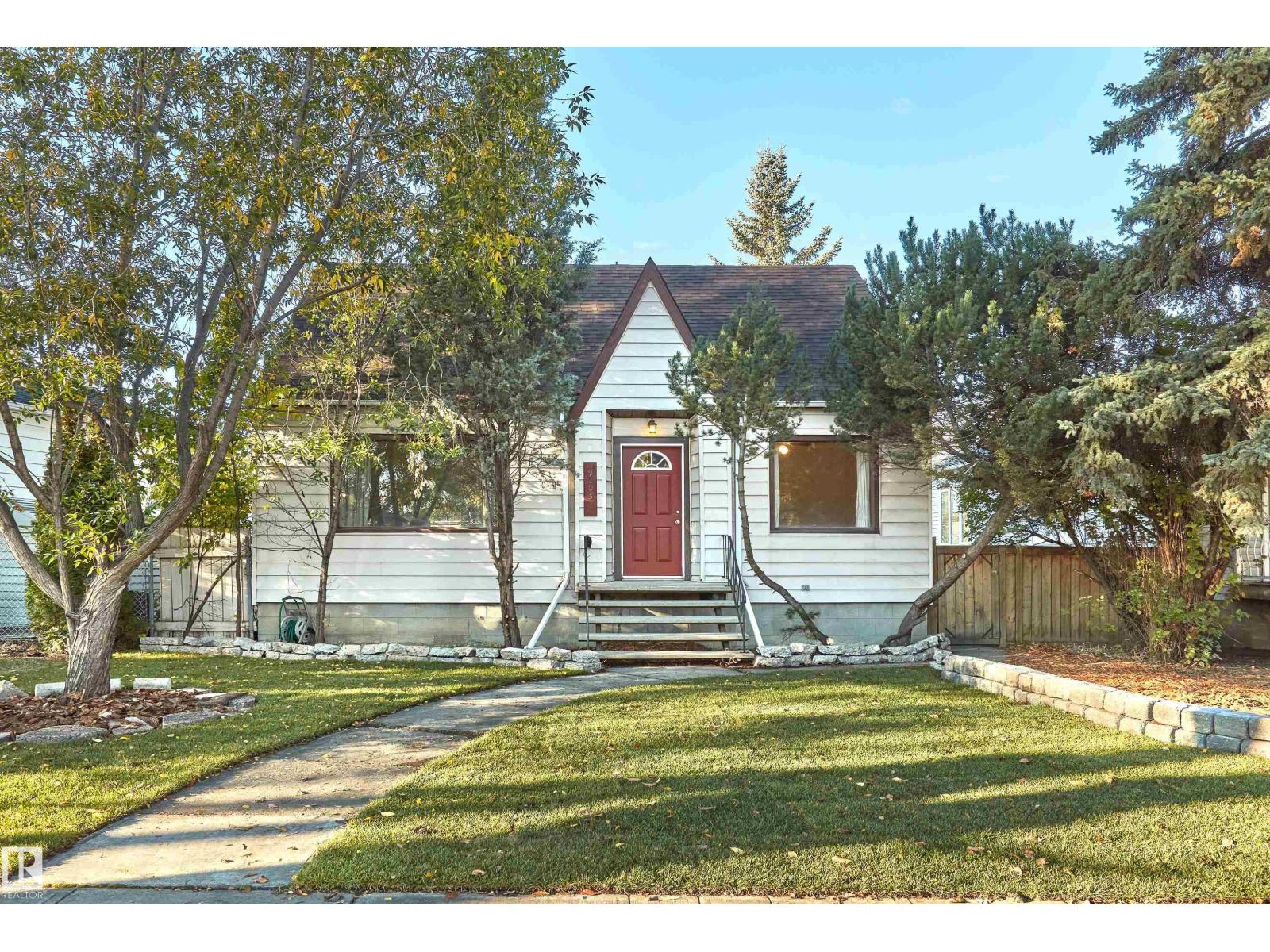This home is hot now!
There is over a 81% likelihood this home will go under contract in 15 days.

Great Value in Bonnie Doon! Welcome to this wonderful home in this friendly central neighbourhood—just minutes from Downtown, the river valley, schools, and great local shops and cafés. With a total of 4 bedrooms, 2 full bathrooms, and 2 kitchens, there’s plenty of space for a growing family or multi-generational living. The lower level offers great flexibility—perfect for guests, older kids, or extended family. You’ll love spending time in the south-facing backyard, beautifully landscaped and ready for summer BBQs, playtime, or a quiet cup of coffee in the sun. This is a solid home in a terrific location with so much to offer—including a great price point in one of Edmonton’s most popular central communities! (id:63267)

