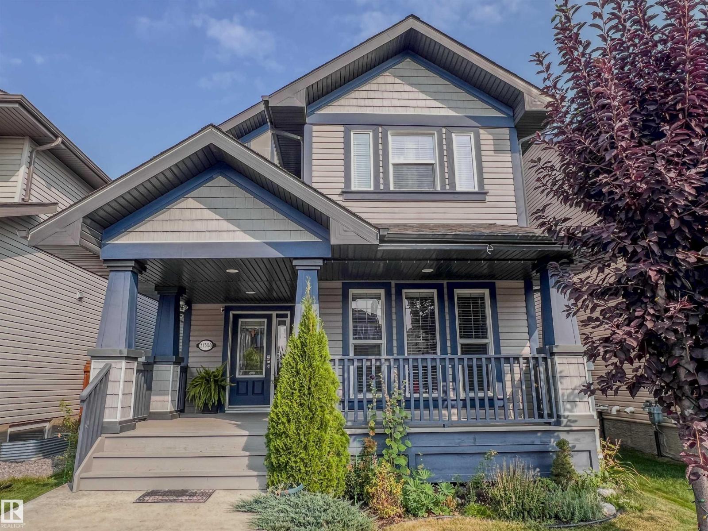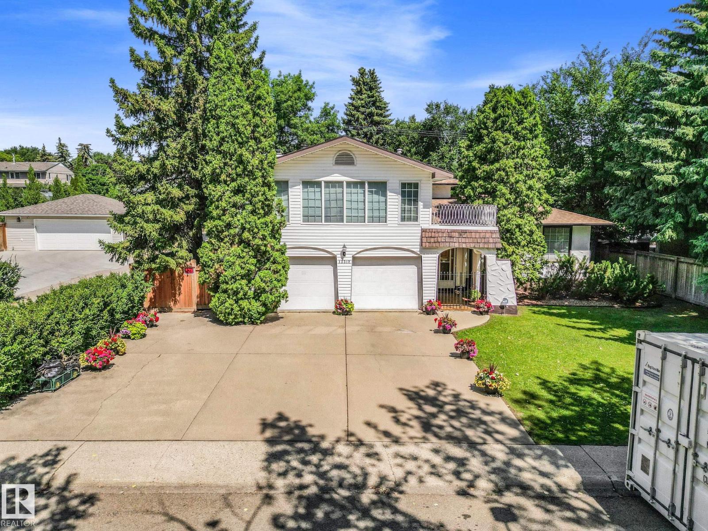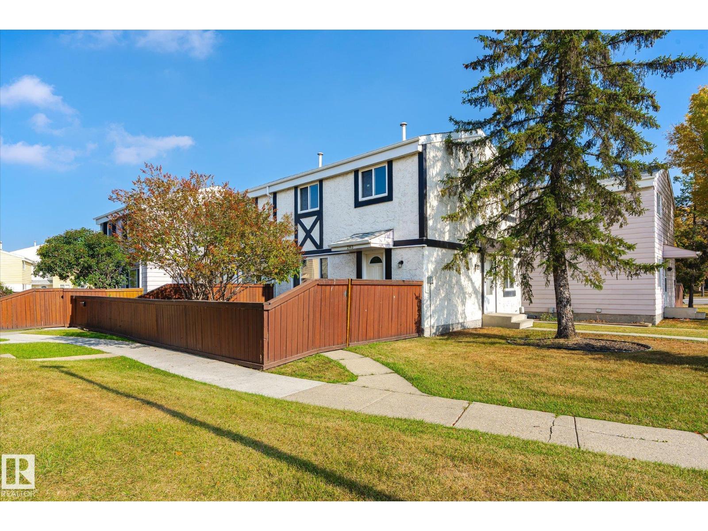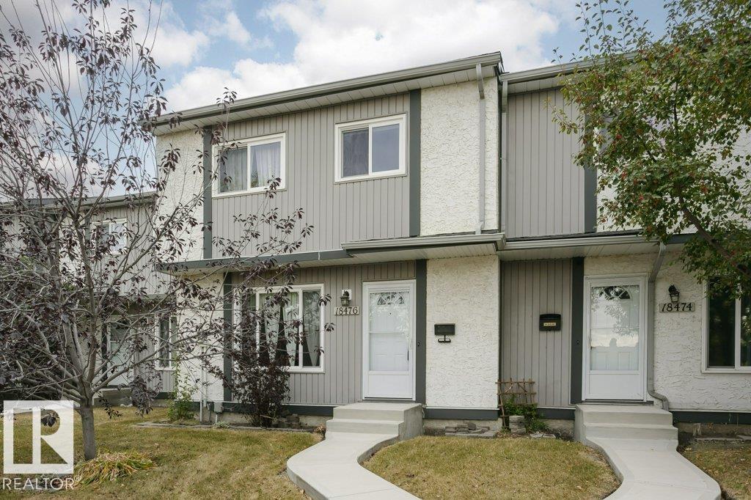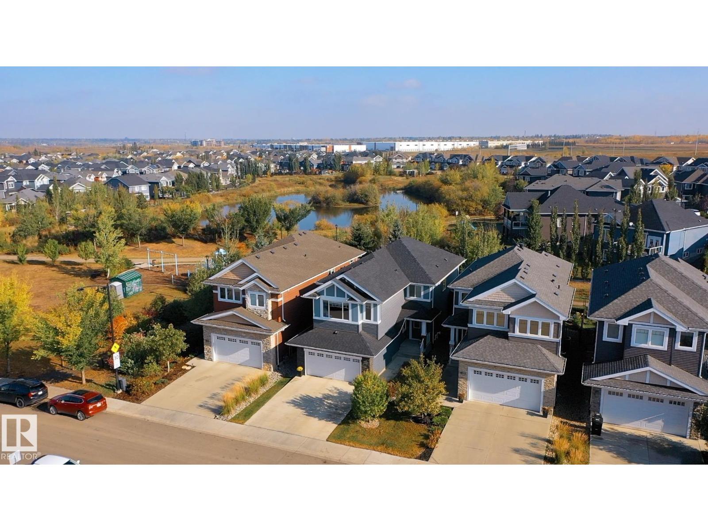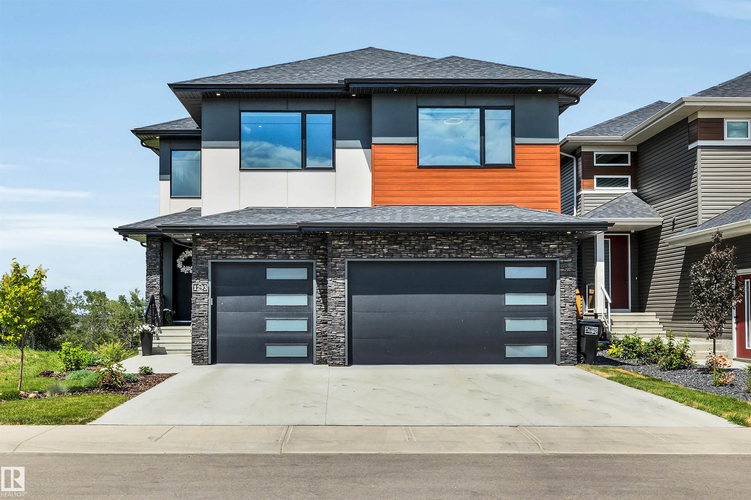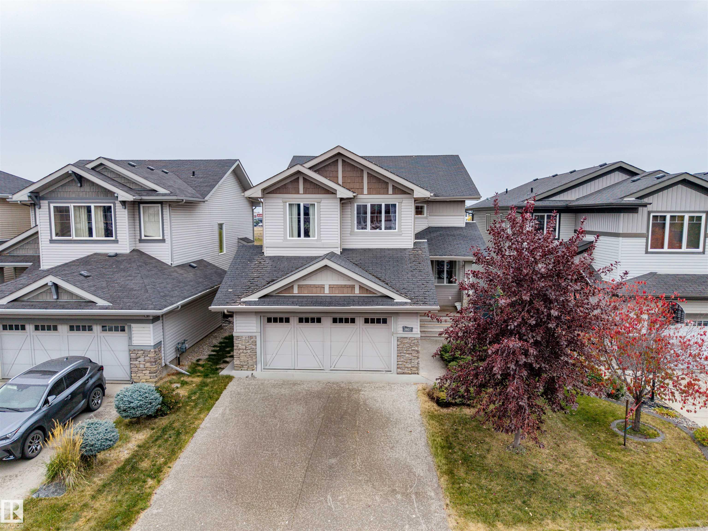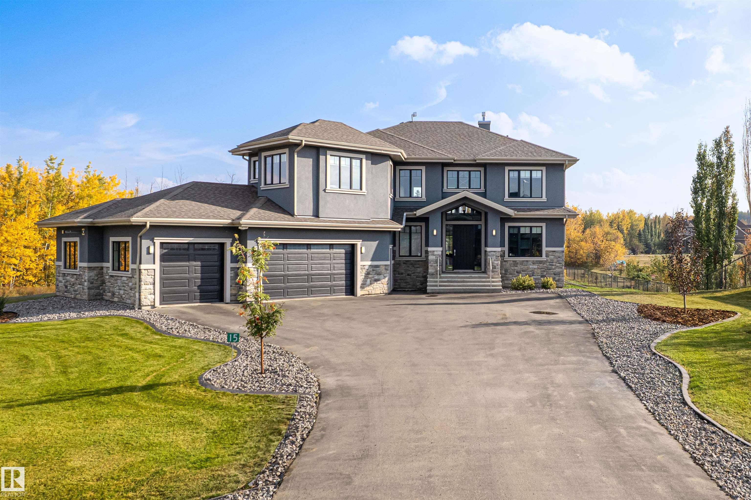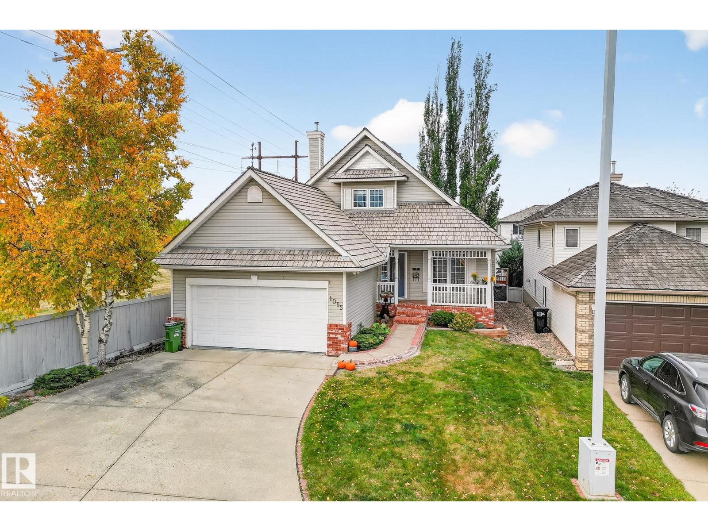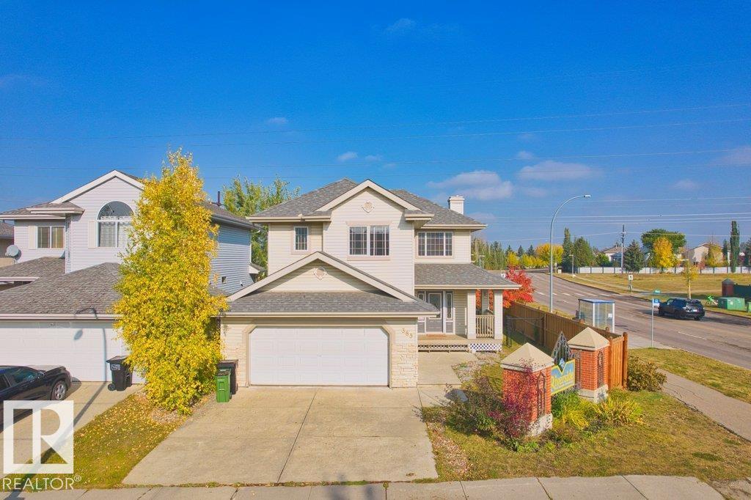- Houseful
- AB
- Edmonton
- Potter Greens
- 925 Picard Drive Northwest #unit 3
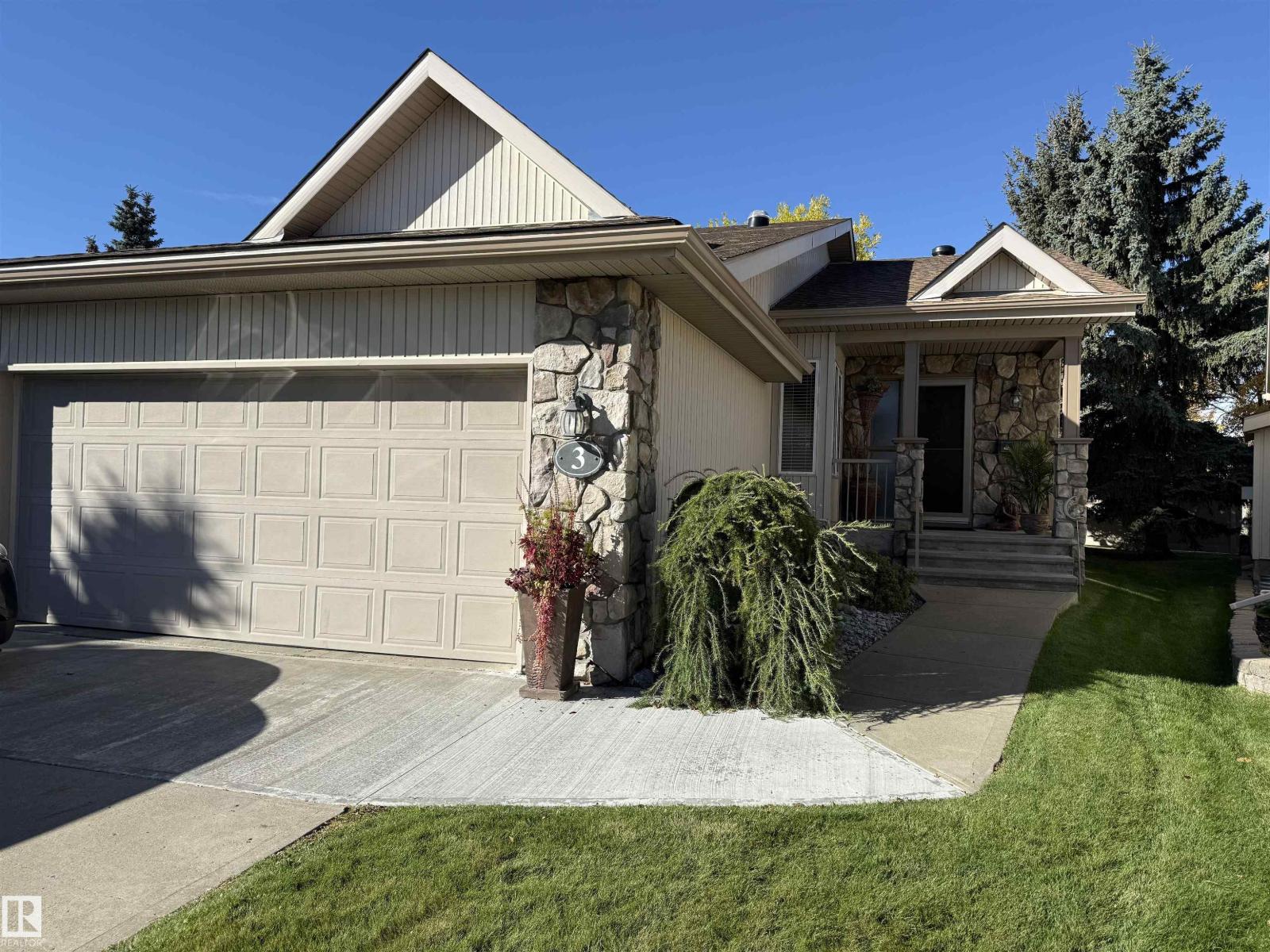
925 Picard Drive Northwest #unit 3
925 Picard Drive Northwest #unit 3
Highlights
Description
- Home value ($/Sqft)$390/Sqft
- Time on Housefulnew 5 hours
- Property typeSingle family
- StyleBungalow
- Neighbourhood
- Median school Score
- Lot size4,309 Sqft
- Year built1998
- Mortgage payment
The search is over! If you've been looking for a mint condition 45+ adult living half duplex in The Shores...LOOK NO FURTHER! This has always been a very desirable complex and rarely does one come up for sale. Features of this incredibly well kept 4 bedroom unit include such things as sun-soaked living areas, gleaming hardwood flooring, newer lighting, newer railings, newer appliances, newer hot water tank, granite counter-tops, 2 fireplaces, main floor laundry, a beautiful dining area, a F-Fin basement, central A/C, a double attached garage, big bedrooms and a ton of storage. If that's not enough, this one is also conveniently situated across from visitor parking for when the family pops by and is just across the street from the park in Potter Greens. Take the grandchildren to the playground, the ice rink or just kick the ball around in the field. This one is also very close to Henday, Whitemud, Costco, the River Cree, all sorts of shopping and just a pitching wedge from the golf course! (id:63267)
Home overview
- Cooling Central air conditioning
- Heat type Forced air
- # total stories 1
- # parking spaces 4
- Has garage (y/n) Yes
- # full baths 2
- # half baths 1
- # total bathrooms 3.0
- # of above grade bedrooms 4
- Subdivision Potter greens
- Lot dimensions 400.32
- Lot size (acres) 0.098917715
- Building size 1403
- Listing # E4460731
- Property sub type Single family residence
- Status Active
- Family room 4.35m X 6.65m
Level: Basement - 3rd bedroom 3.8m X 4.48m
Level: Basement - 2nd bedroom 3.66m X 3.1m
Level: Basement - Kitchen 3.26m X 4.33m
Level: Main - Dining room 3.4m X 3.12m
Level: Main - Living room 3.53m X 5.08m
Level: Main - Breakfast room 2.27m X 2.54m
Level: Main - 4th bedroom 3.9m X 2.9m
Level: Main - Primary bedroom 4.09m X 3.98m
Level: Main
- Listing source url Https://www.realtor.ca/real-estate/28949504/3-925-picard-dr-nw-edmonton-potter-greens
- Listing type identifier Idx

$-1,038
/ Month

