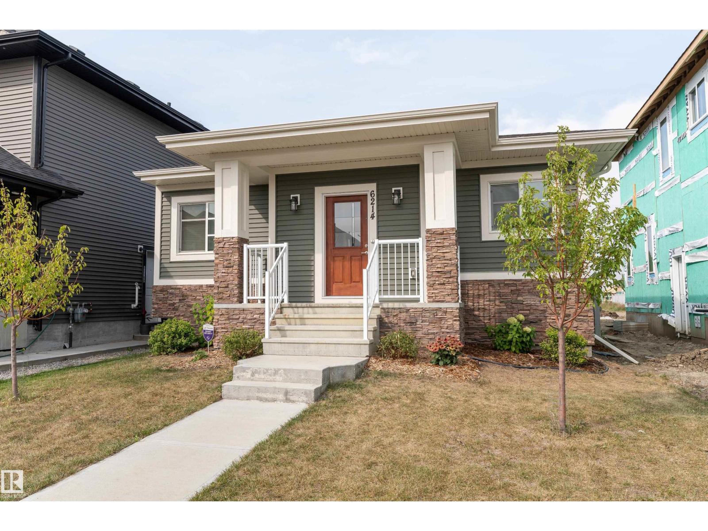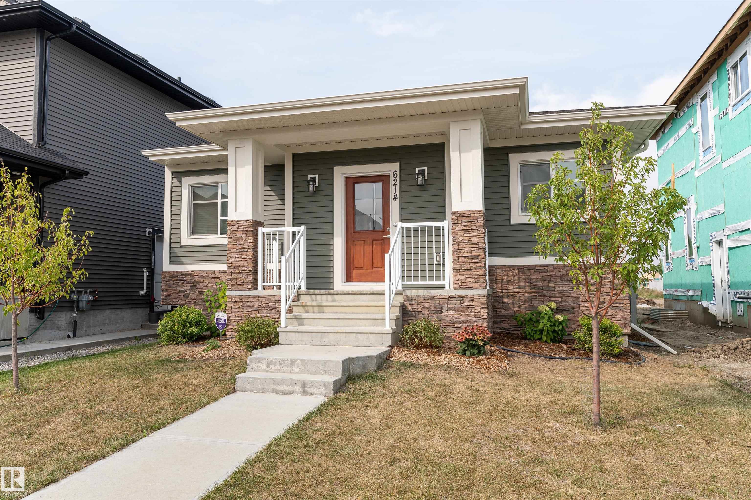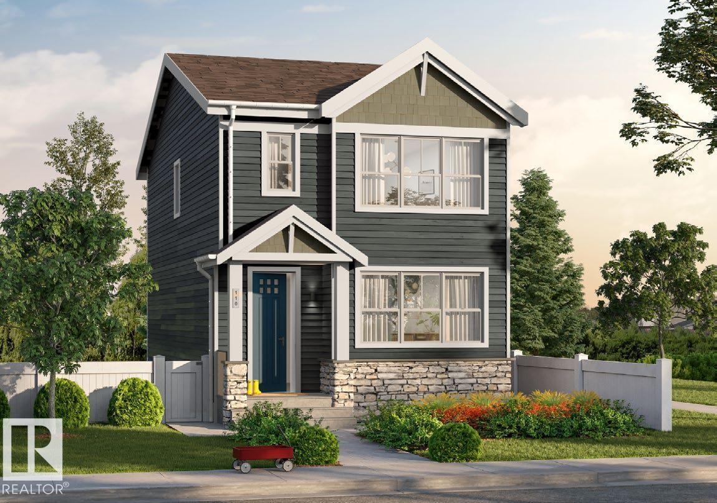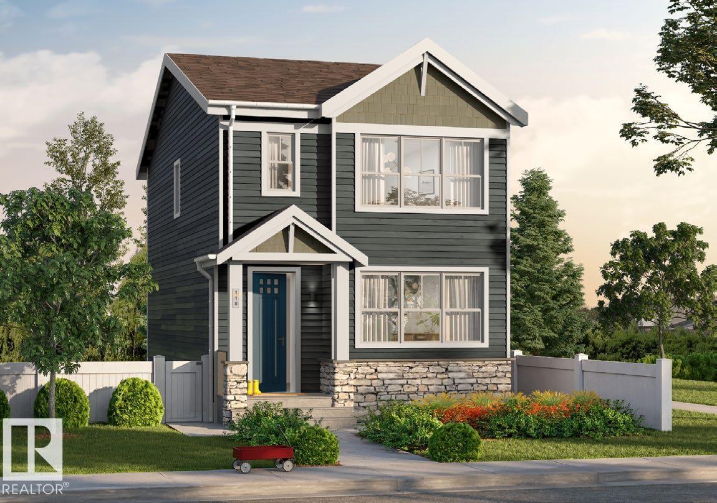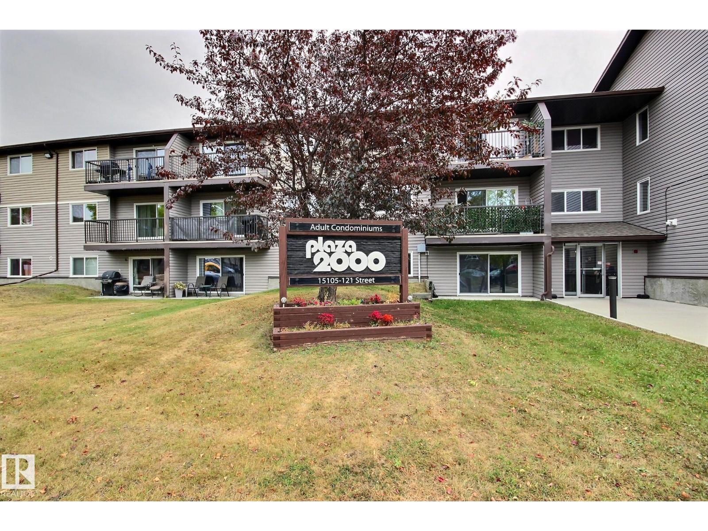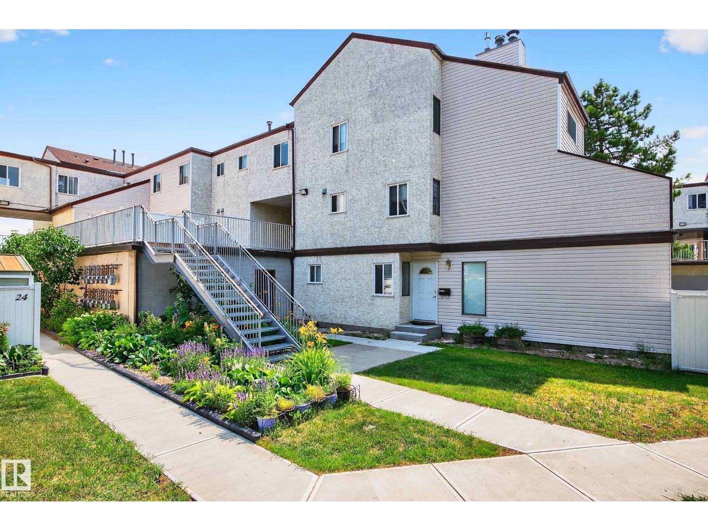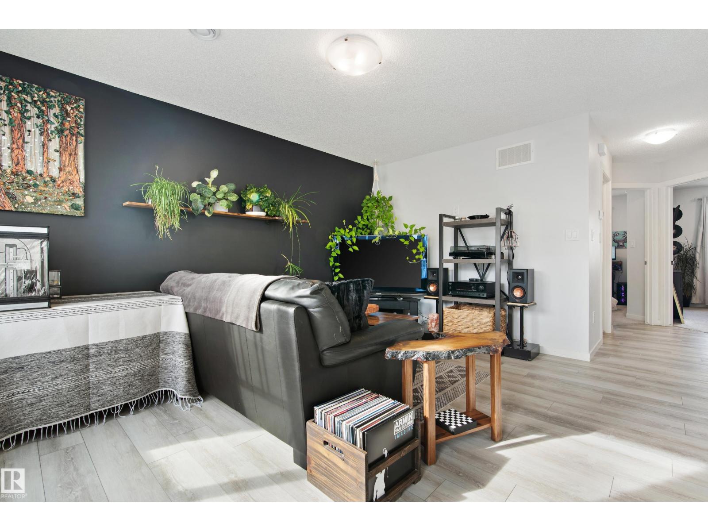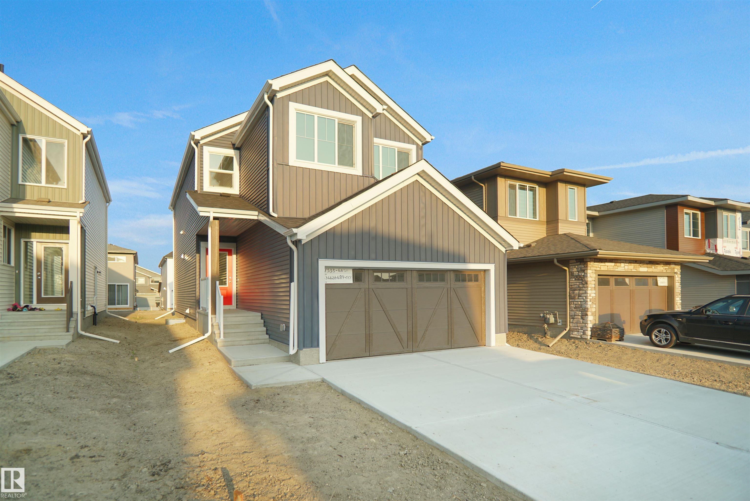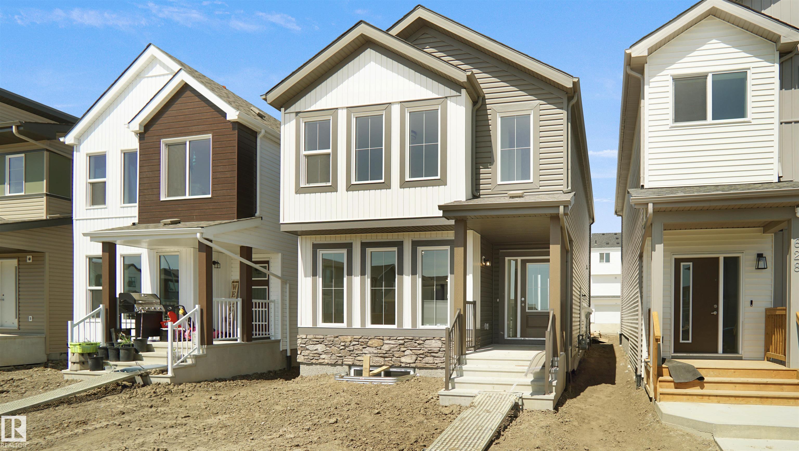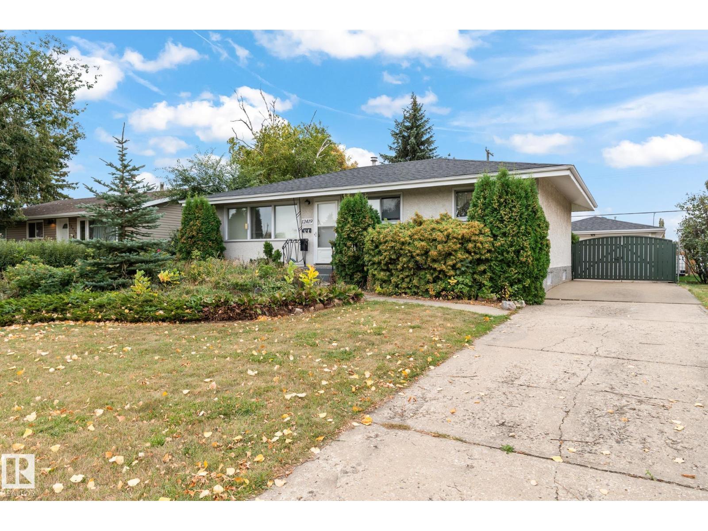- Houseful
- AB
- Edmonton
- Eaux Claires
- 9250 156 Avenue Northwest #16
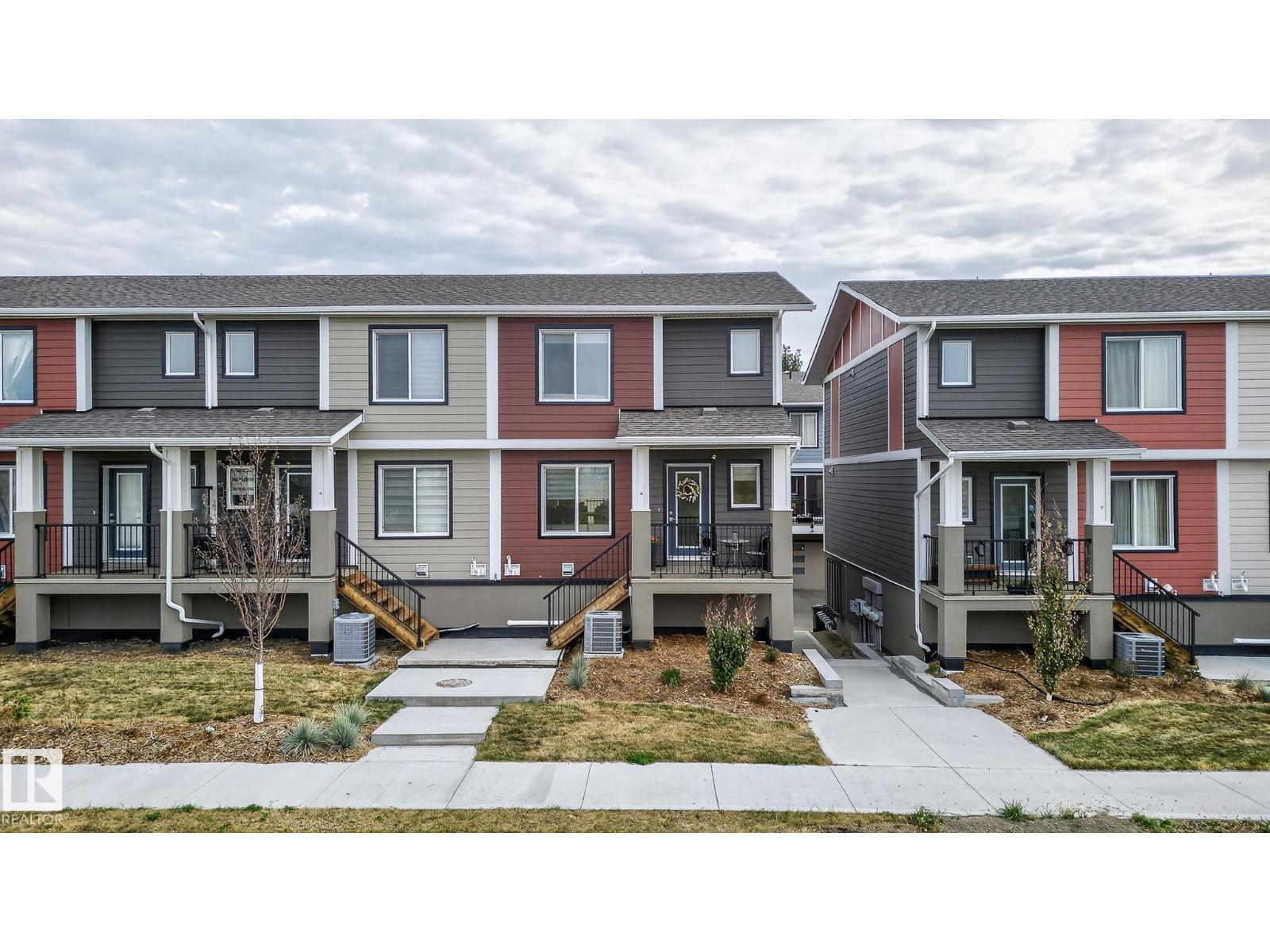
9250 156 Avenue Northwest #16
9250 156 Avenue Northwest #16
Highlights
Description
- Home value ($/Sqft)$264/Sqft
- Time on Housefulnew 1 hour
- Property typeSingle family
- Neighbourhood
- Median school Score
- Lot size1,496 Sqft
- Year built2017
- Mortgage payment
Welcome to this beautifully designed modern end unit townhome, offering just under 1,800 sq ft of total living space in the heart of Eaux Claires. Completed in May 2023, this home features premium finishes, a thoughtful layout, and exceptional conveniences. The upper level includes a spacious primary bedroom with a 4-piece ensuite, two additional bedrooms, another full 4-piece bathroom, upper-floor laundry, and ample closet space. The main floor offers a bright and open living & dining area, and a kitchen with floor-to-ceiling cabinetry for added storage and modern appeal. On the lower level, enjoy a bonus/flex room, a 2-piece bathroom, utility/furnace room, and access to the double attached garage. This townhome comes with central air conditioning for added comfort. Located minutes from shopping, grocery stores, cafes, schools, and the Eaux Claires Transit Centre, this home is perfect for families, professionals, or investors looking for a move-in-ready property in a well-connected neighbourhood. (id:63267)
Home overview
- Cooling Central air conditioning
- Heat type Forced air
- # total stories 2
- Has garage (y/n) Yes
- # full baths 2
- # half baths 2
- # total bathrooms 4.0
- # of above grade bedrooms 3
- Subdivision Eaux claires
- Lot dimensions 138.94
- Lot size (acres) 0.034331605
- Building size 1477
- Listing # E4460242
- Property sub type Single family residence
- Status Active
- Bonus room 3.4m X 4.36m
Level: Basement - Dining room 4.19m X 4.84m
Level: Main - Kitchen 3.07m X 2.95m
Level: Main - Living room 4.62m X 5.78m
Level: Main - Primary bedroom 4.64m X 3.51m
Level: Upper - 2nd bedroom 2.86m X 3.46m
Level: Upper - 3rd bedroom 2.86m X 2.88m
Level: Upper
- Listing source url Https://www.realtor.ca/real-estate/28935542/16-9250-156-av-nw-edmonton-eaux-claires
- Listing type identifier Idx

$-860
/ Month

