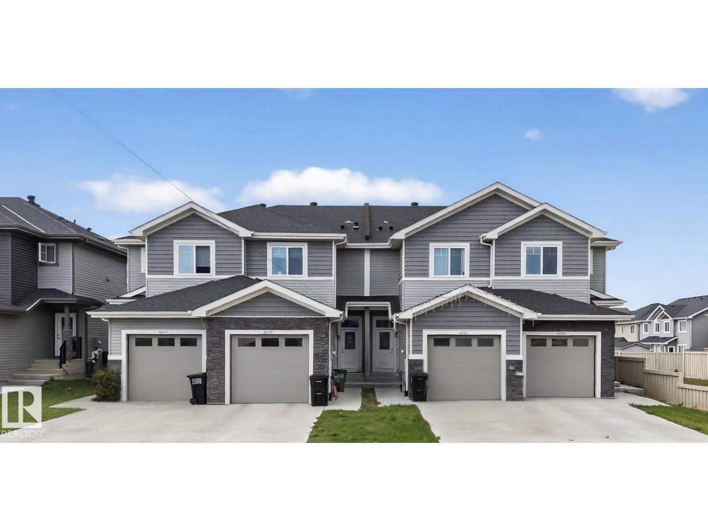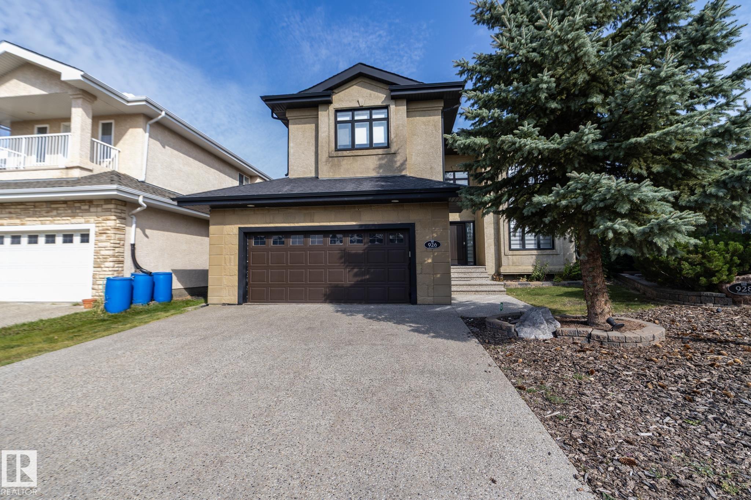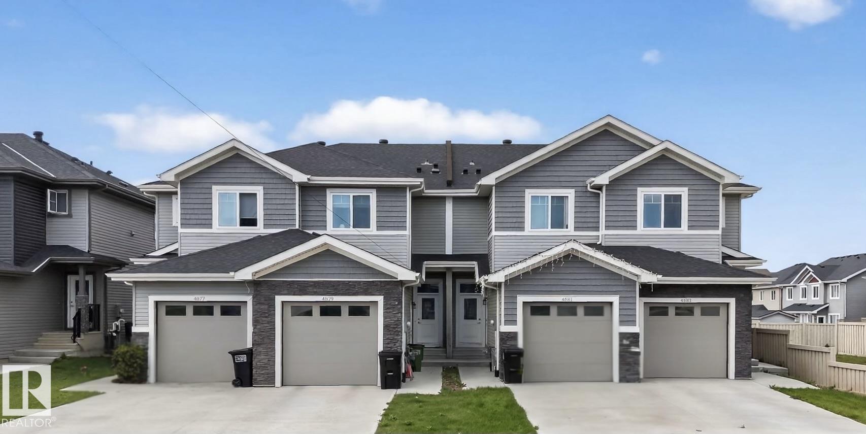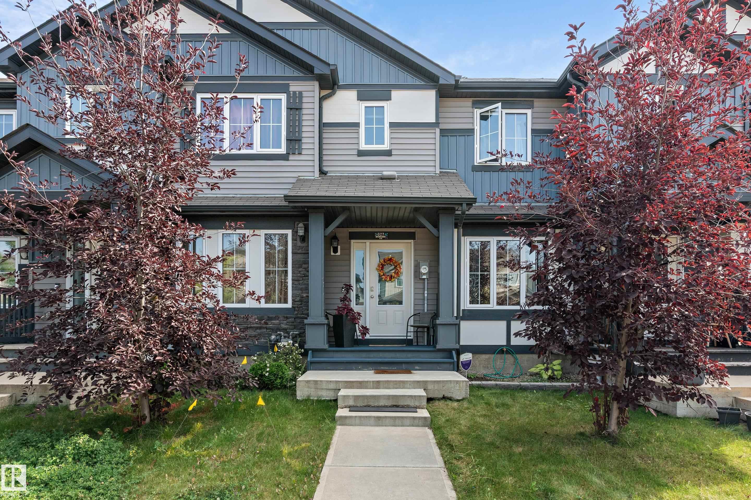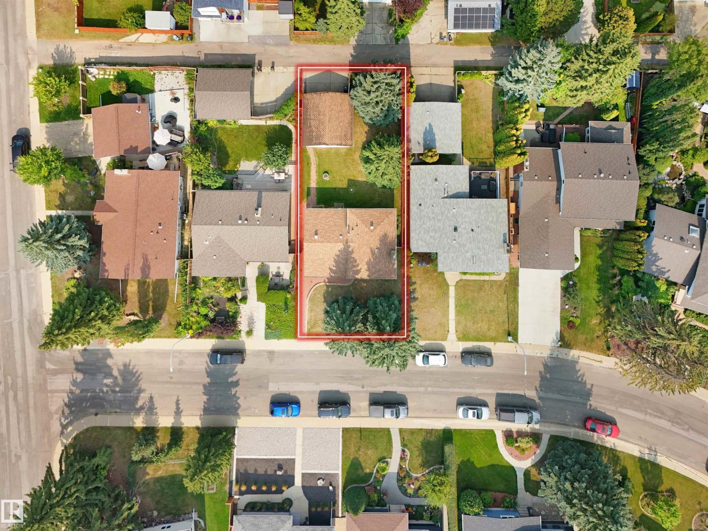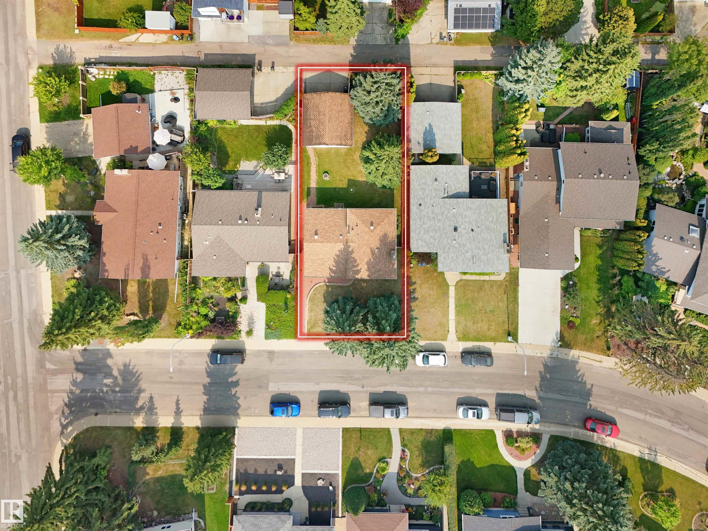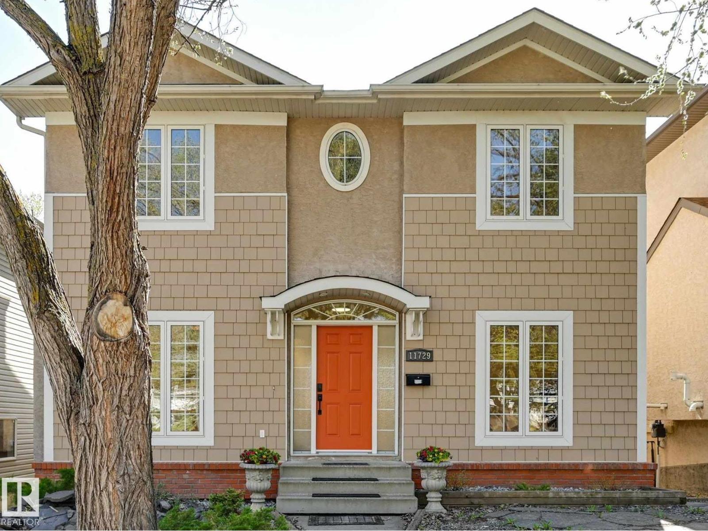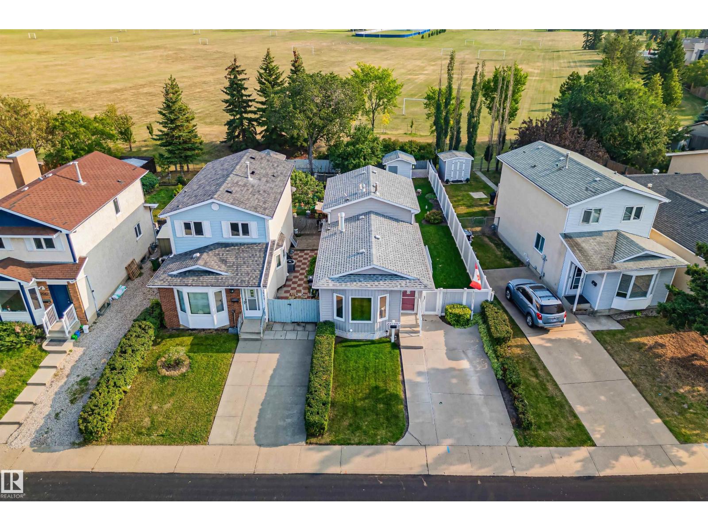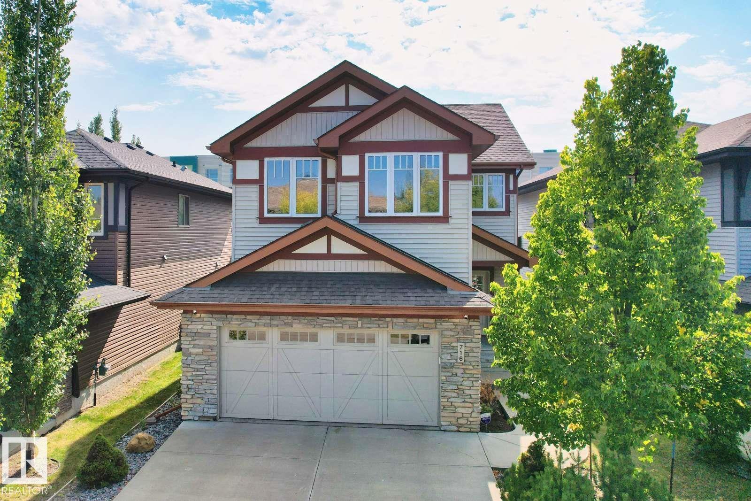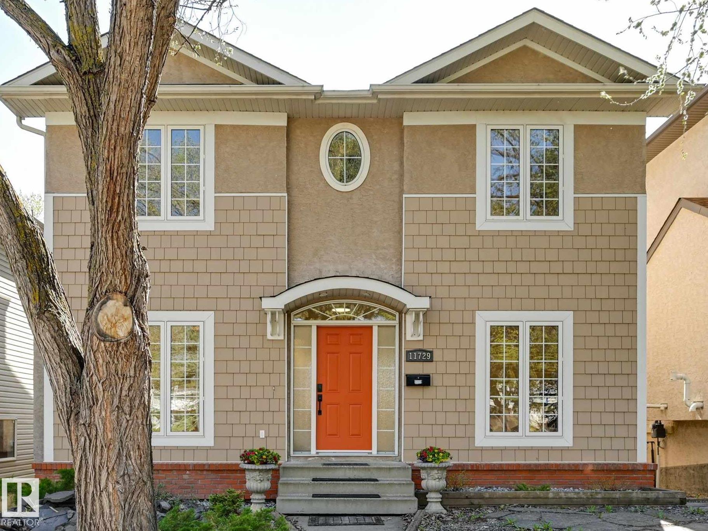- Houseful
- AB
- Edmonton
- Terwillegar Towne
- 926 Thompson Pl NW
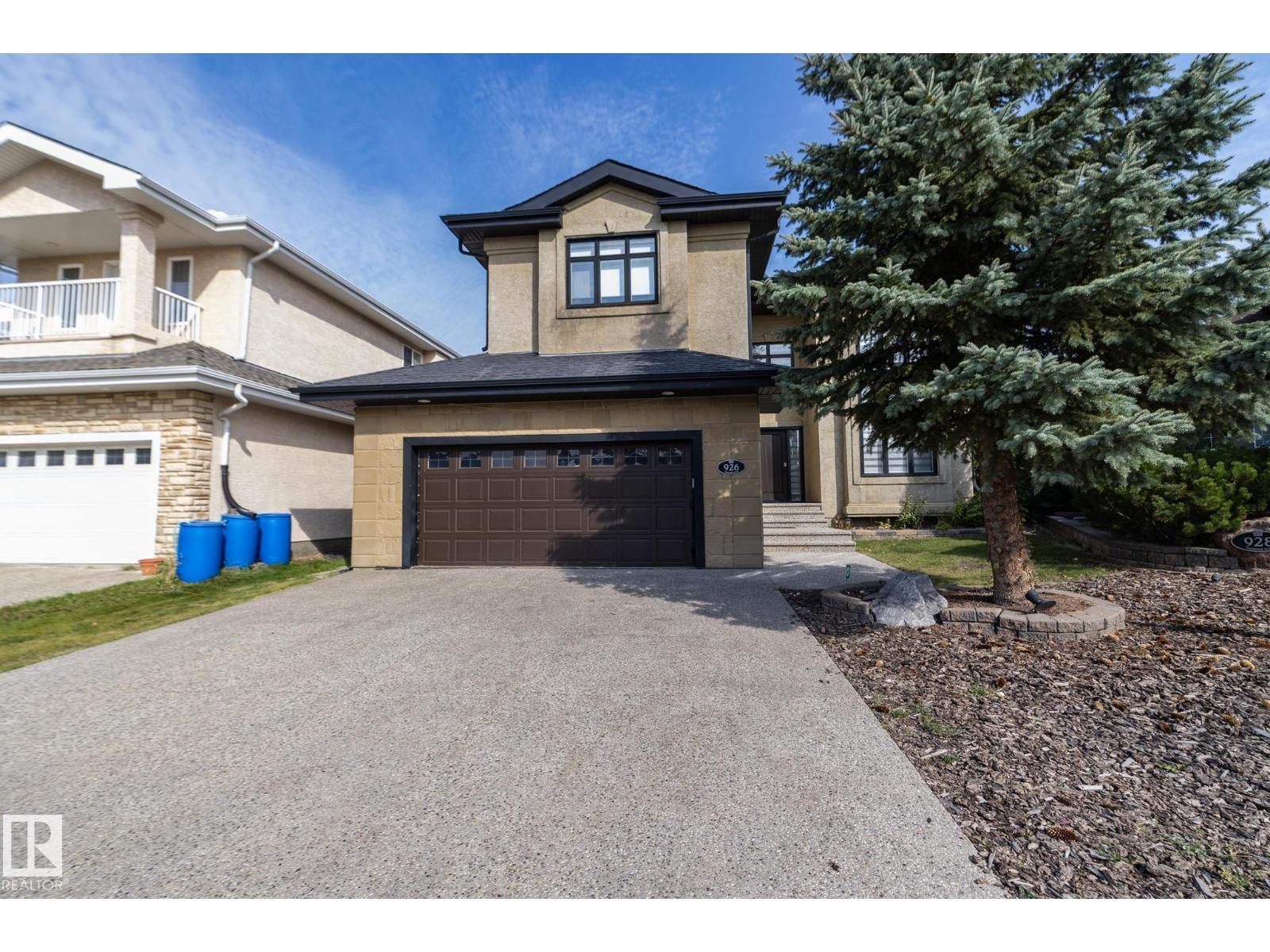
Highlights
Description
- Home value ($/Sqft)$384/Sqft
- Time on Housefulnew 1 hour
- Property typeSingle family
- Neighbourhood
- Median school Score
- Lot size6,034 Sqft
- Year built2004
- Mortgage payment
Experience elevated living in this exquisite 2-storey home in Terwillegar Gardens, one of Terwillegar Towne’s most sought-after enclaves. Spanning 2,500 sq ft with 6 bedrooms & 4 baths, it features soaring 9-ft ceilings, elegant neutral tones, and a striking floor-to-ceiling black porcelain fireplace anchoring the living room. The chef-inspired kitchen boasts premium cabinetry, quartz counters, and a Fisher & Paykel dishwasher, flowing seamlessly to the dining area for effortless entertaining. Two inviting living rooms, a formal dining space, and a private den offer versatility for work, gatherings, and quiet moments. Renovated in 2023 with furnace & A/C replaced in 2022, plus reverse-osmosis water, softener, and electric blinds for everyday luxury. Outside, an elegant stucco exterior with heated double garage pairs with a gorgeous back deck, pergola, and BBQ area — all steps from the Terwillegar Rec Centre, parks, schools, boutiques, dining, and major routes. (id:63267)
Home overview
- Cooling Central air conditioning
- Heat type Forced air
- # total stories 2
- Has garage (y/n) Yes
- # full baths 4
- # total bathrooms 4.0
- # of above grade bedrooms 6
- Subdivision Terwillegar towne
- Directions 2021653
- Lot dimensions 560.6
- Lot size (acres) 0.13852236
- Building size 2577
- Listing # E4457708
- Property sub type Single family residence
- Status Active
- 5th bedroom 4.2m X 2.9m
Level: Basement - 6th bedroom 4.2m X 3.2m
Level: Basement - Recreational room 10m X 3.8m
Level: Basement - Living room 3.9m X 4.6m
Level: Main - 4th bedroom 3.8m X 2.8m
Level: Main - Family room 3.8! 4.0!
Level: Main - Laundry 2.4m X 1.6m
Level: Main - Kitchen 3.7m X 4m
Level: Main - Dining room 4.1m X 2.8m
Level: Main - Breakfast room 2.6m X 4.5m
Level: Main - 2nd bedroom 3.8m X 3.7m
Level: Upper - Bonus room 3.3m X 3.4m
Level: Upper - Primary bedroom 4.8m X 4.7m
Level: Upper - 3rd bedroom 3.8! 3.9!
Level: Upper
- Listing source url Https://www.realtor.ca/real-estate/28859989/926-thompson-pl-nw-edmonton-terwillegar-towne
- Listing type identifier Idx

$-2,637
/ Month

