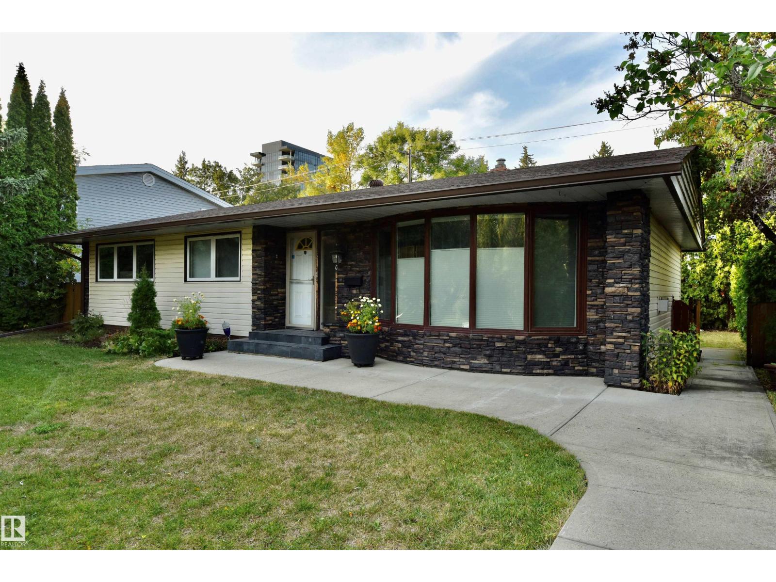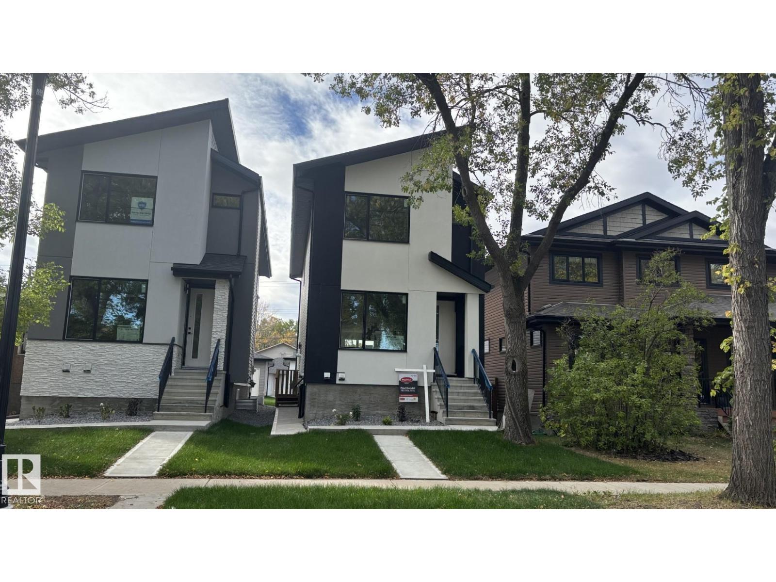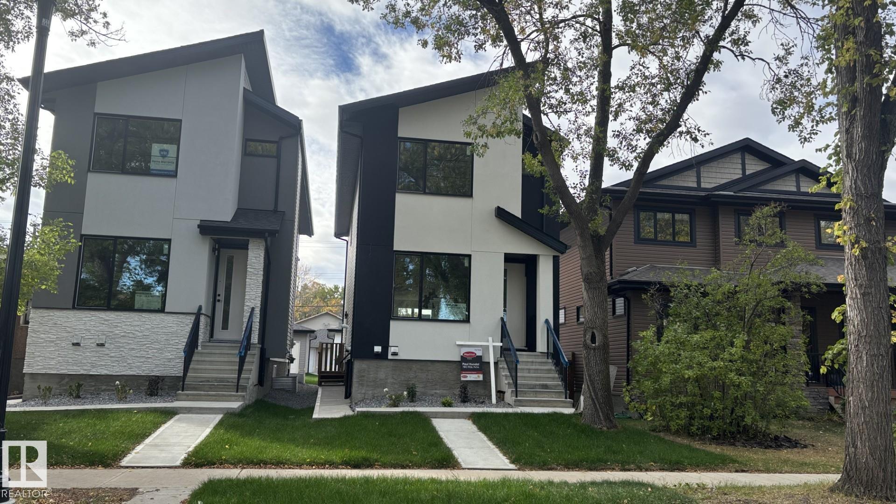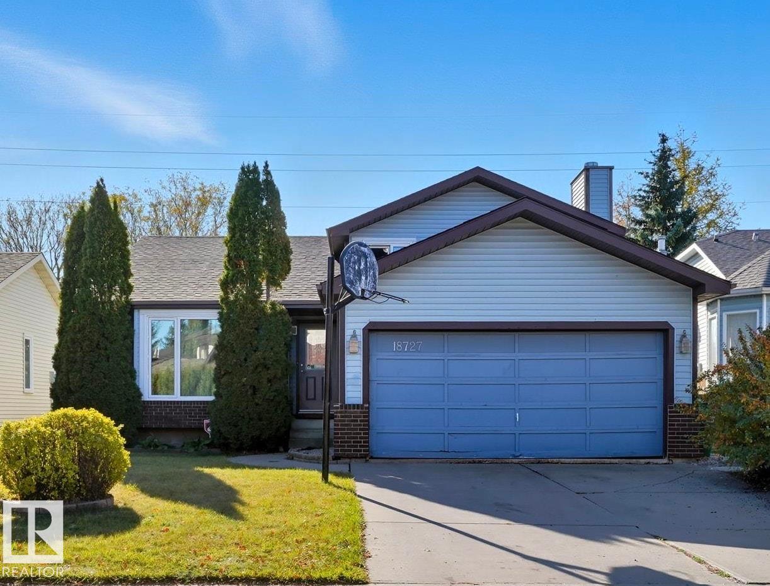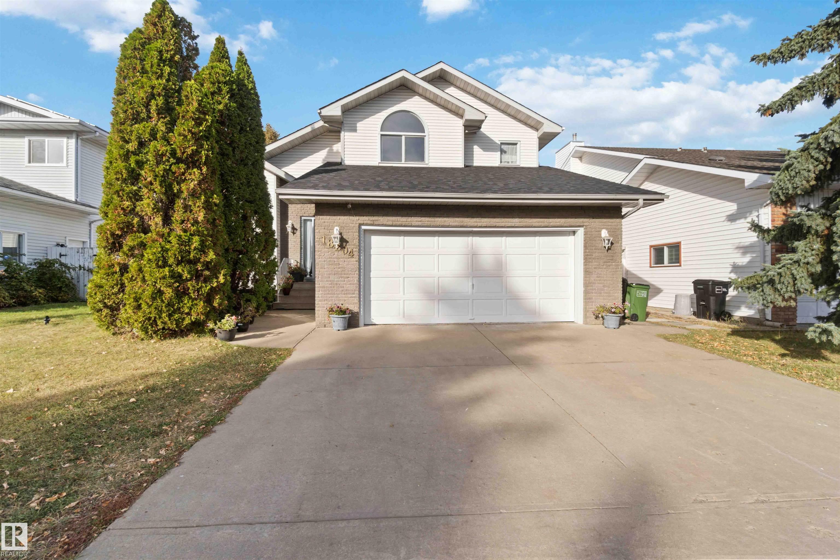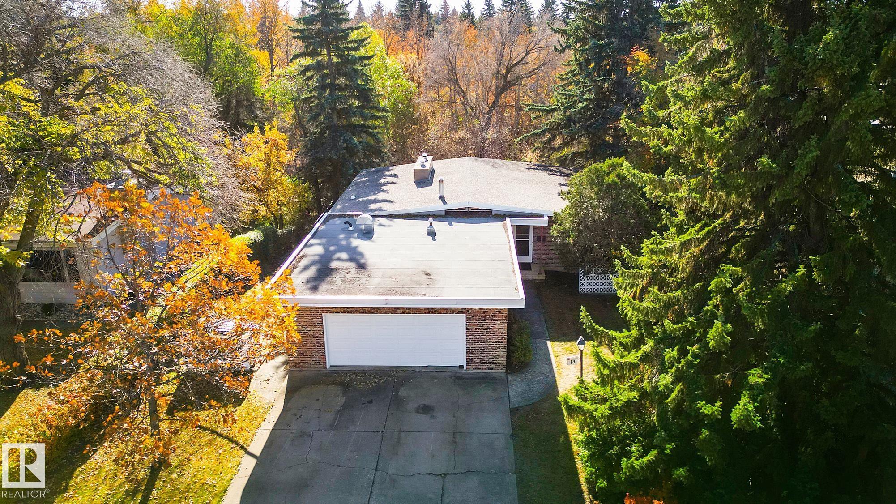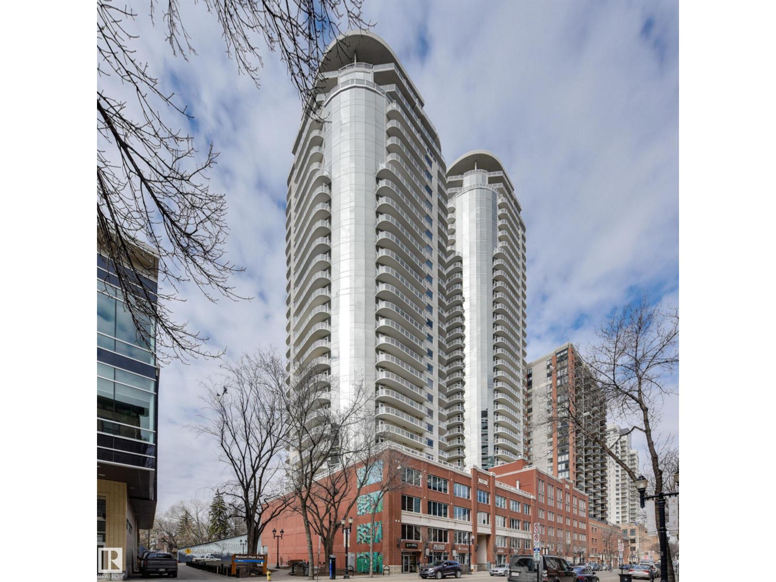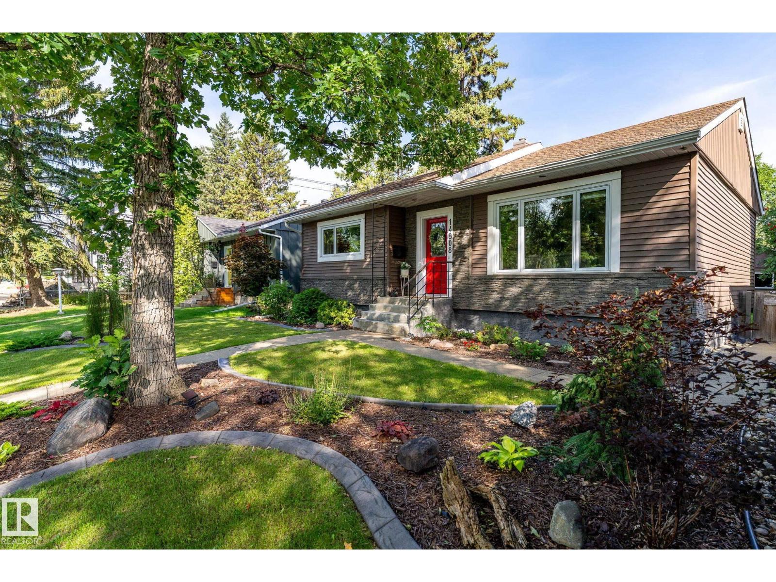
Highlights
This home is
9%
Time on Houseful
26 Days
School rated
6.5/10
Edmonton
10.35%
Description
- Home value ($/Sqft)$595/Sqft
- Time on Houseful26 days
- Property typeSingle family
- StyleBungalow
- Neighbourhood
- Median school Score
- Lot size5,638 Sqft
- Year built1954
- Mortgage payment
STUNNING Parkview bungalow – completely renovated inside & out! This 4 bed, 2 bath home shines with newer siding, windows, soffits, curbing & planters, plus a landscaped backyard with stone walkway, firepit, new deck, fence & shed. Inside boasts custom window coverings, pot lights, a chef’s kitchen with wine fridge & gleaming counters, dining area, living room with cozy built-in electric fireplace, and a primary with reclaimed wood feature wall. Basement includes 2 bedrooms, 3-pc bath, flex/rec space with custom walnut entertainment unit, newer HWT & sump pump w/radon mitigation. Detached garage has new door. Walk to MacKenzie Ravine, minutes to River Valley, schools, shopping, Whitemud & Candy Cane Lane. Truly move-in ready! (id:63267)
Home overview
Amenities / Utilities
- Heat type Forced air
Exterior
- # total stories 1
- Fencing Fence
- # parking spaces 5
- Has garage (y/n) Yes
Interior
- # full baths 2
- # total bathrooms 2.0
- # of above grade bedrooms 4
Location
- Subdivision Parkview
Lot/ Land Details
- Lot dimensions 523.77
Overview
- Lot size (acres) 0.1294218
- Building size 990
- Listing # E4459275
- Property sub type Single family residence
- Status Active
Rooms Information
metric
- Family room 7.67m X 3.55m
Level: Basement - 3rd bedroom 3.23m X 2.47m
Level: Basement - Utility 3.31m X 3.66m
Level: Basement - 4th bedroom 3.19m X 3.58m
Level: Basement - Laundry 2.69m X 3.64m
Level: Basement - Living room 4.26m X 4.64m
Level: Main - Primary bedroom 3.8m X 4.19m
Level: Main - 2nd bedroom 3.32m X 3.83m
Level: Main - Kitchen 3.31m X 3.35m
Level: Main - Dining room 3.31m X 2.47m
Level: Main
SOA_HOUSEKEEPING_ATTRS
- Listing source url Https://www.realtor.ca/real-estate/28908810/14808-93-av-nw-edmonton-parkview
- Listing type identifier Idx
The Home Overview listing data and Property Description above are provided by the Canadian Real Estate Association (CREA). All other information is provided by Houseful and its affiliates.

Lock your rate with RBC pre-approval
Mortgage rate is for illustrative purposes only. Please check RBC.com/mortgages for the current mortgage rates
$-1,570
/ Month25 Years fixed, 20% down payment, % interest
$
$
$
%
$
%

Schedule a viewing
No obligation or purchase necessary, cancel at any time



