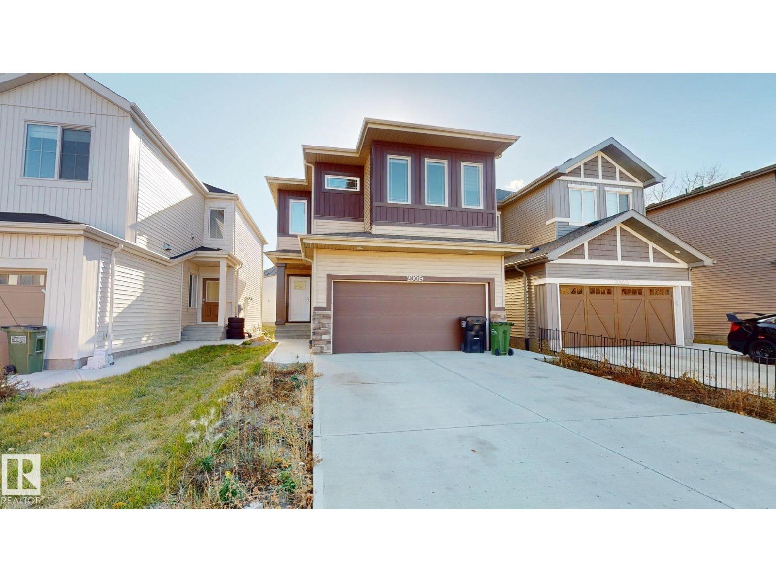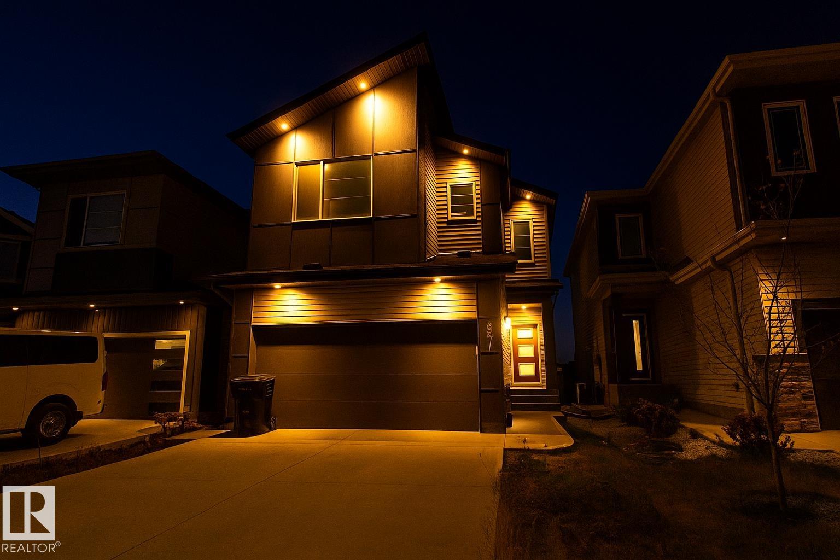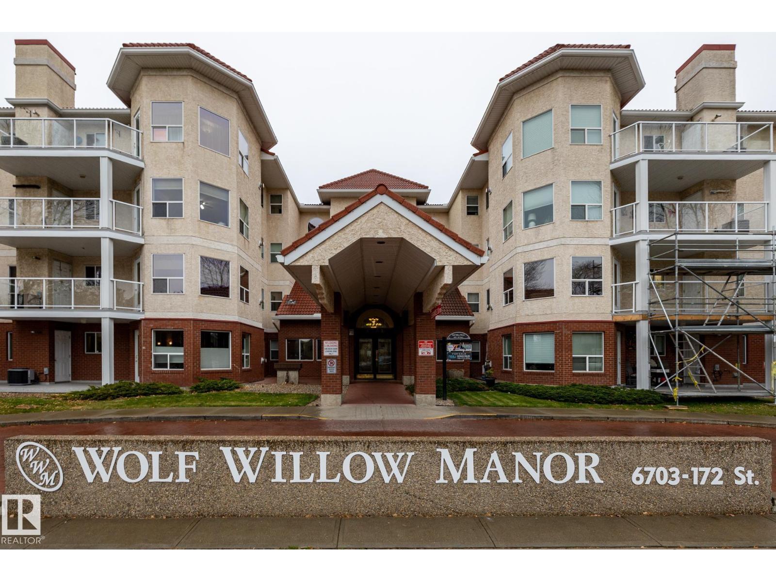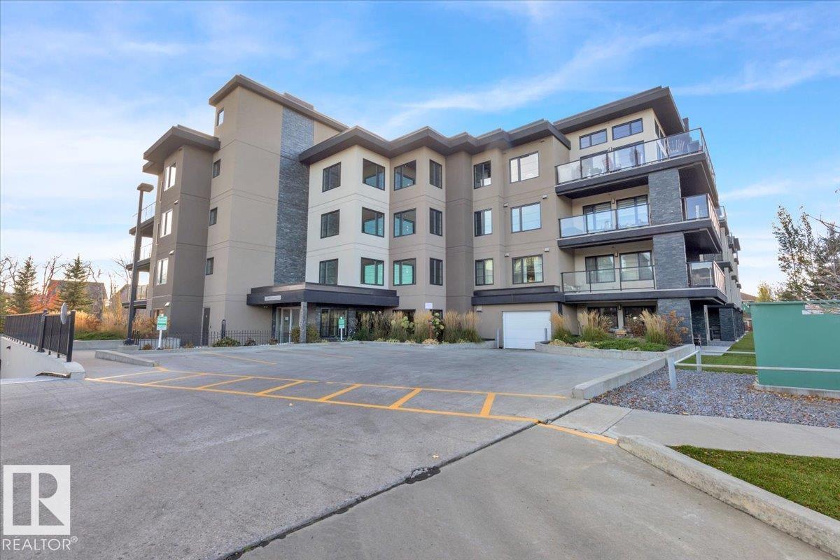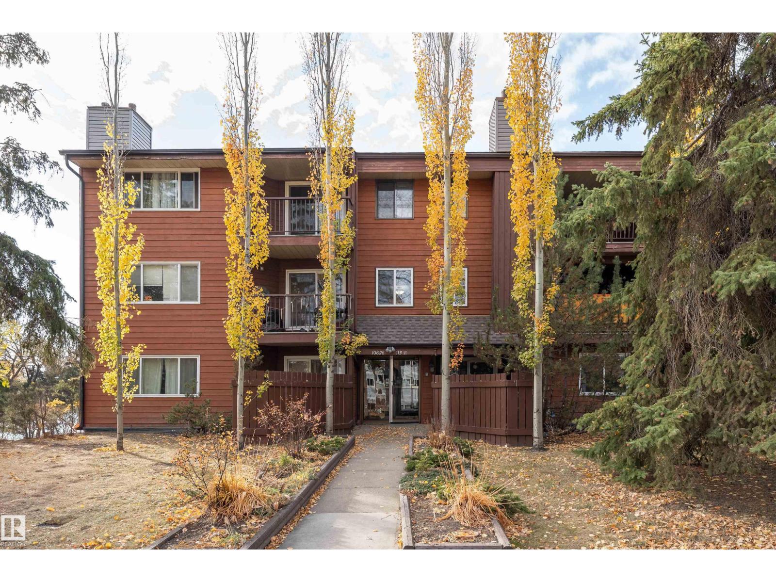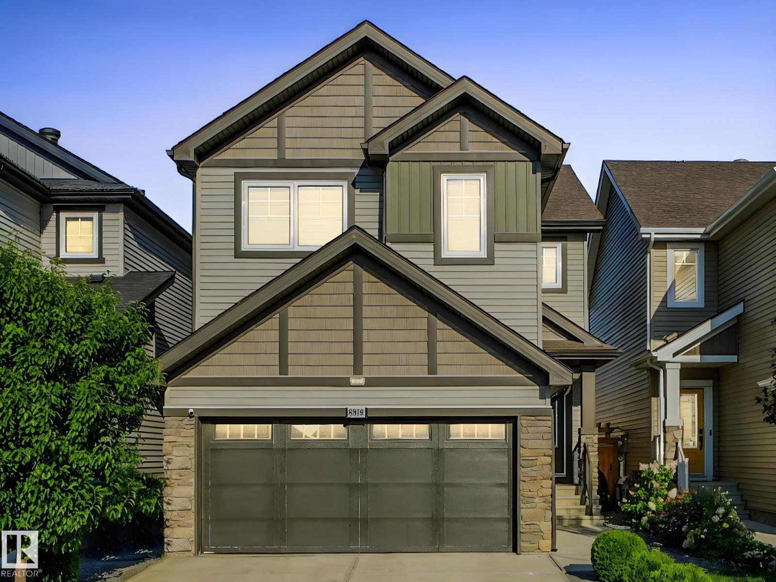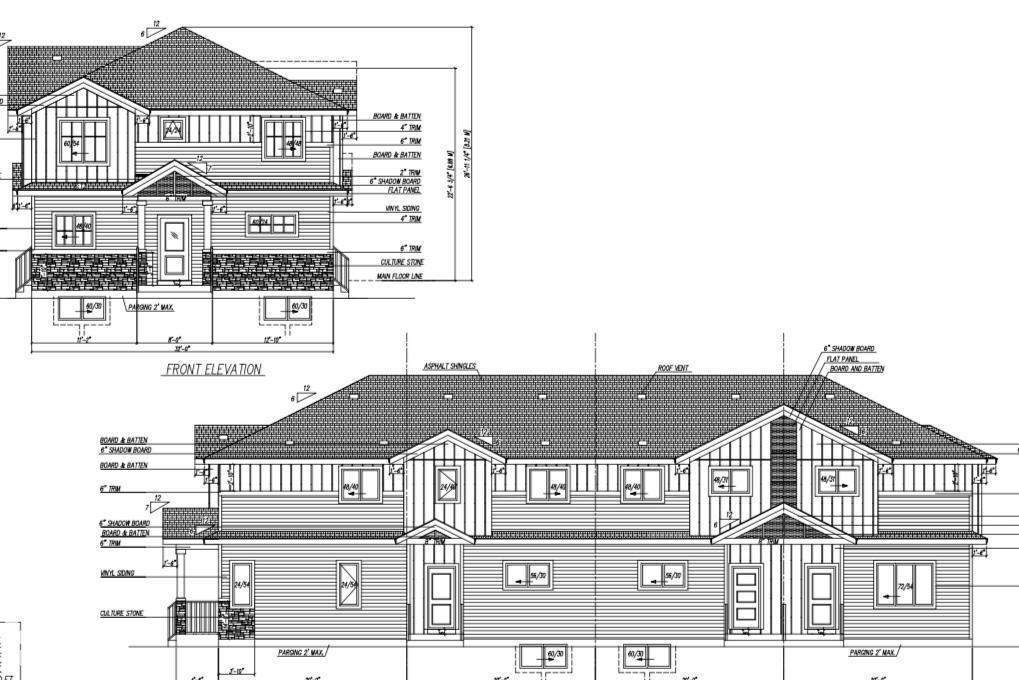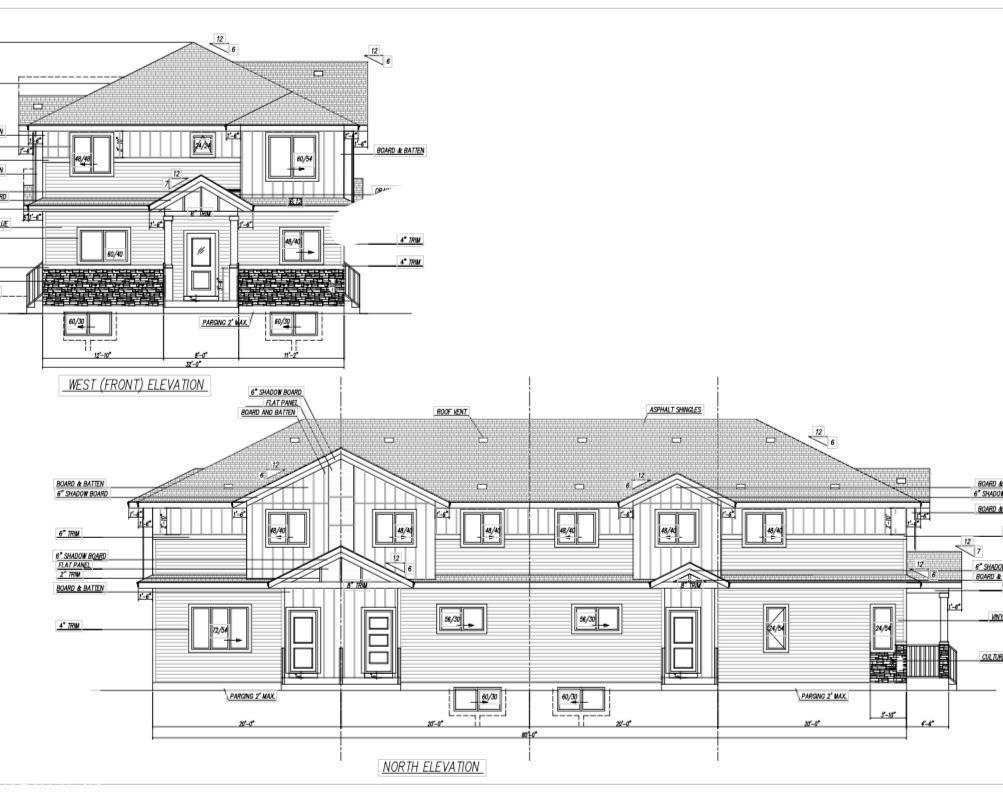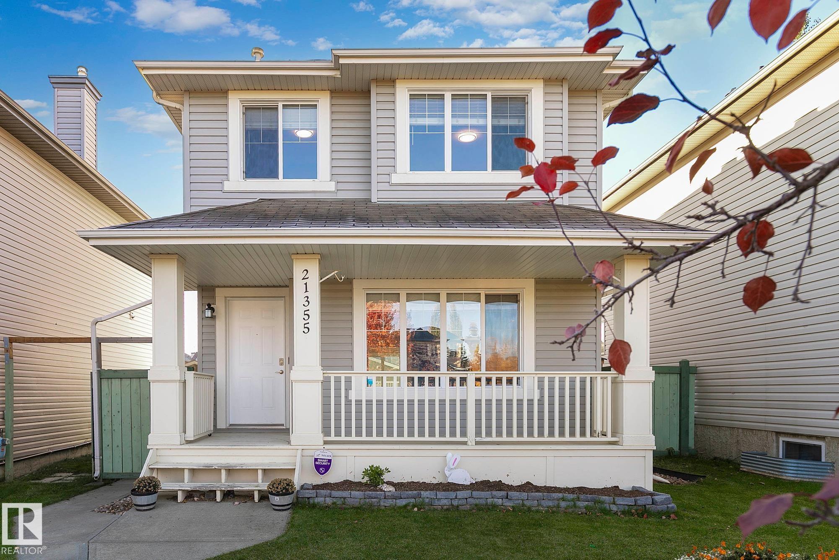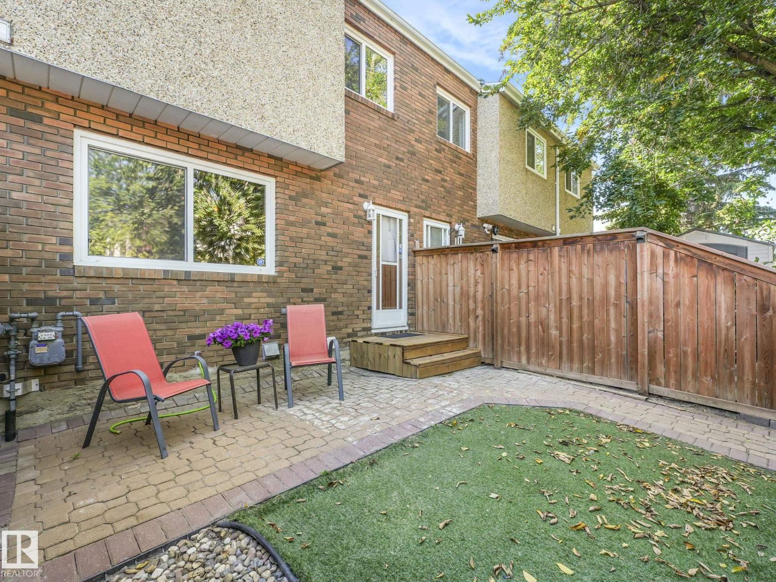
Highlights
Description
- Home value ($/Sqft)$237/Sqft
- Time on Houseful45 days
- Property typeSingle family
- Neighbourhood
- Median school Score
- Lot size2,807 Sqft
- Year built1977
- Mortgage payment
Beautifully upgraded and affordably priced, this 3 Bedroom townhome in Decoteau Gardens is the perfect start for a first-time buyer! With over 1,140 sq ft, this home features a modern oak kitchen with quartz counters, refreshed bathrooms, new paint, new vinyl plank flooring on all levels, plus ceramic tile in the upstairs bath. Upstairs, the original 2nd and 3rd bedrooms were combined into a spacious master suite but can easily be converted back. The basement offers a huge 3rd Bedroom that can also be utilized as a family room or den. You’ll love the fenced, low-maintenance yard with street access, and the front door opens onto a huge green space courtyard that the kids could play in. Well-managed complex with reasonable condo fees! Steps from schools, transit, and a short walk to West Edmonton Mall. Affordable, upgraded, and move-in ready, this home checks all the boxes! (id:63267)
Home overview
- Heat type Forced air
- # total stories 2
- Fencing Fence
- # parking spaces 1
- # full baths 1
- # half baths 1
- # total bathrooms 2.0
- # of above grade bedrooms 3
- Subdivision Belmead
- Directions 2071373
- Lot dimensions 260.78
- Lot size (acres) 0.06443785
- Building size 1141
- Listing # E4456488
- Property sub type Single family residence
- Status Active
- 3rd bedroom 4.46m X 4.08m
Level: Basement - Utility 5.3m X 4.15m
Level: Basement - Dining room 4.17m X 1.5m
Level: Main - Living room 4.19m X 4.42m
Level: Main - Kitchen 3.14m X 2.55m
Level: Main - Primary bedroom 5.3m X 4.08m
Level: Upper - 2nd bedroom 3.16m X 3.59m
Level: Upper
- Listing source url Https://www.realtor.ca/real-estate/28824234/18351-93-av-nw-edmonton-belmead
- Listing type identifier Idx

$-481
/ Month

