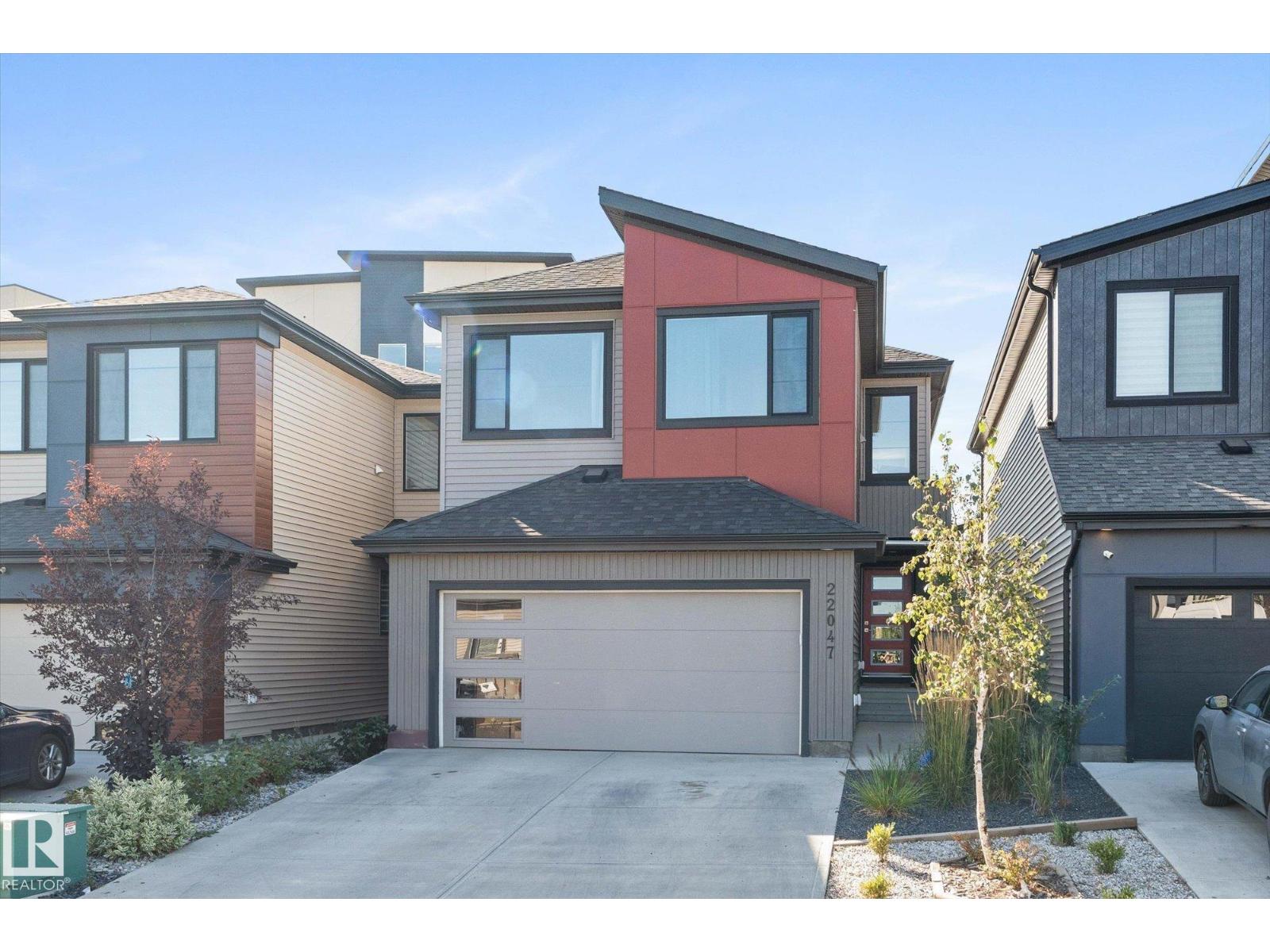This home is hot now!
There is over a 81% likelihood this home will go under contract in 15 days.

Welcome to Secord! This IMMACULATE 4 bdrm, 4 bath, 2 storey home, offers the perfect blend of style, comfort, & functionality. Never before listed, this property is a rare find w/fully finished basement, providing ample living space for your family’s needs. Main floor living room is open to above w/upgraded fixtures & lighting throughout. Walk-through pantry adds functionality to the chef’s kitchen, w/quartz countertops, gleaming cabinets & SS appliances. Patio doors lead you out to your fully landscaped backyard. Additional bdrm & bath on MAIN FLOOR! Upstairs, the family will love the bonus room, great as a playroom, office or entertainment area. Primary is massive & easily fits a king, & has a walk-in closet & huge ensuite. FF bsmt is an entertainer’s dream! You’ll love watching the game & hosting friends. Located in the desirable Secord community of West Edmonton, you’ll enjoy nearby schools, parks, shopping, & easy access to major routes. Don’t miss your opportunity to own this move-in ready gem! (id:63267)

