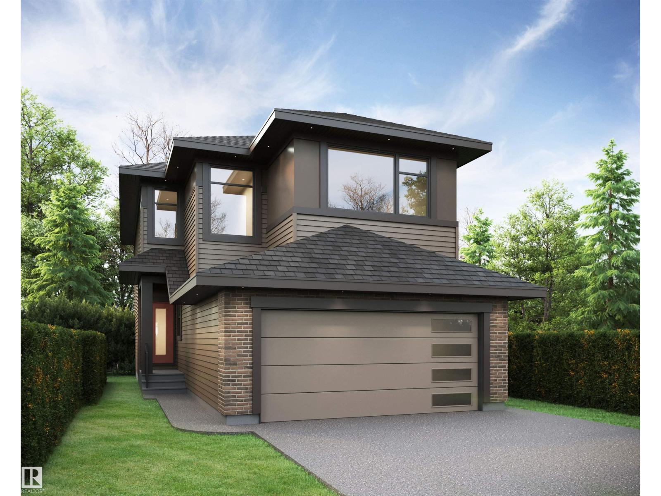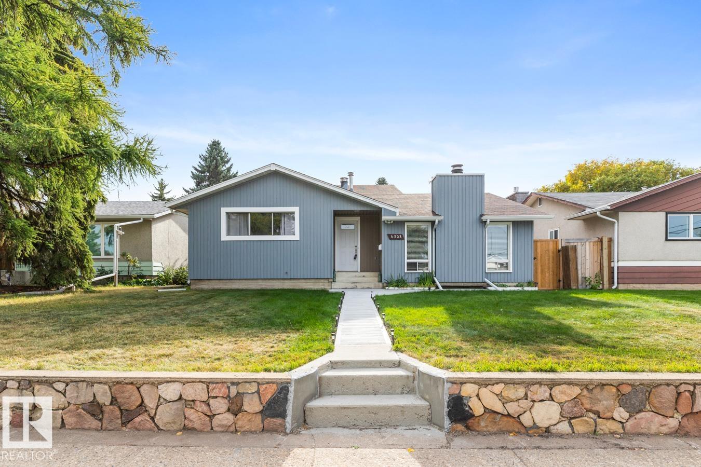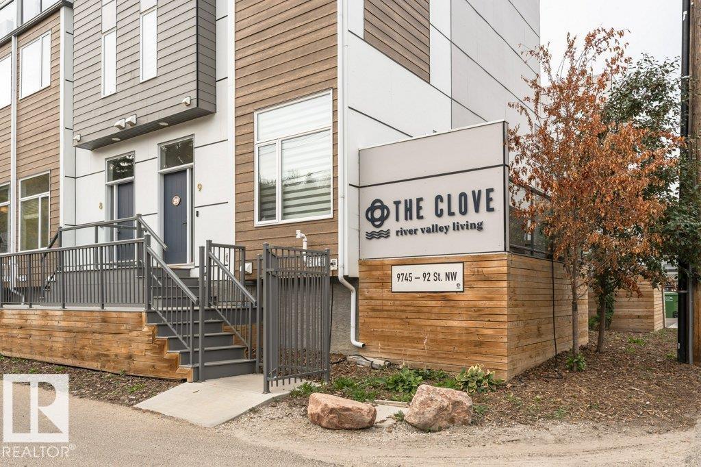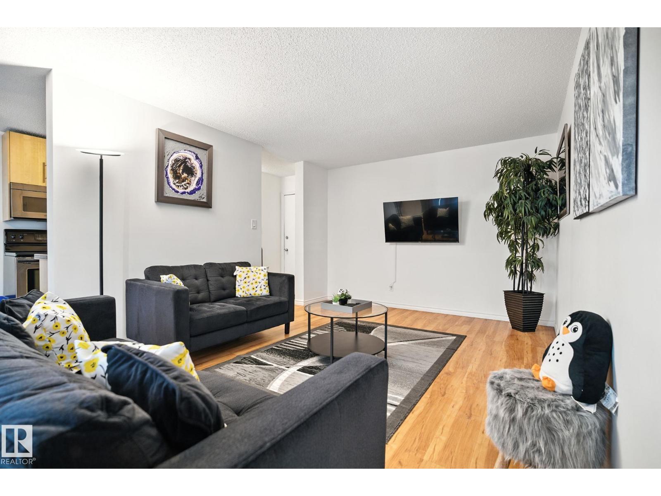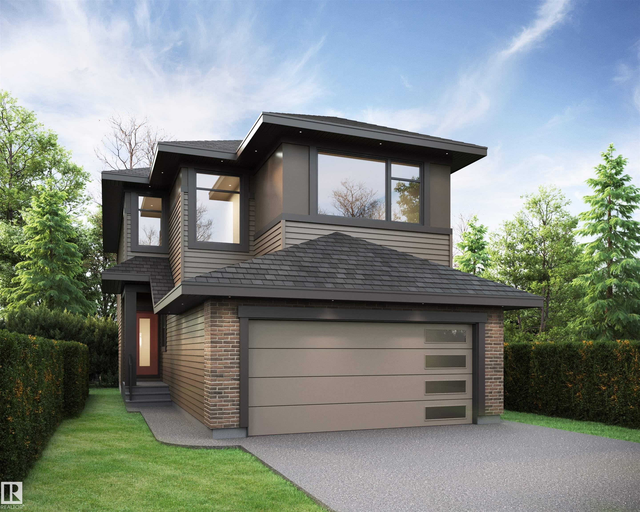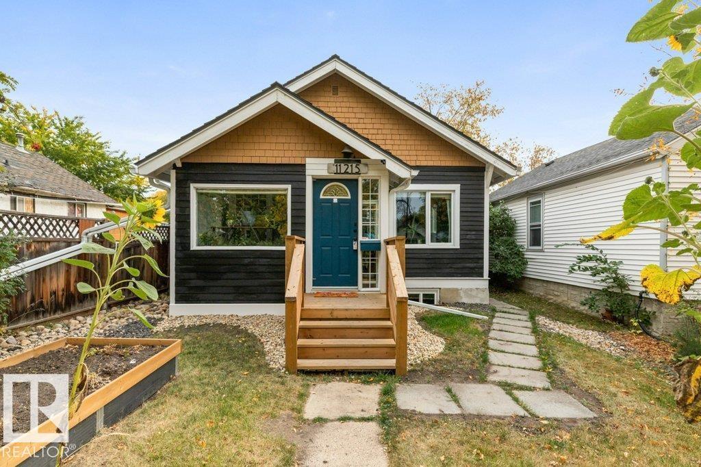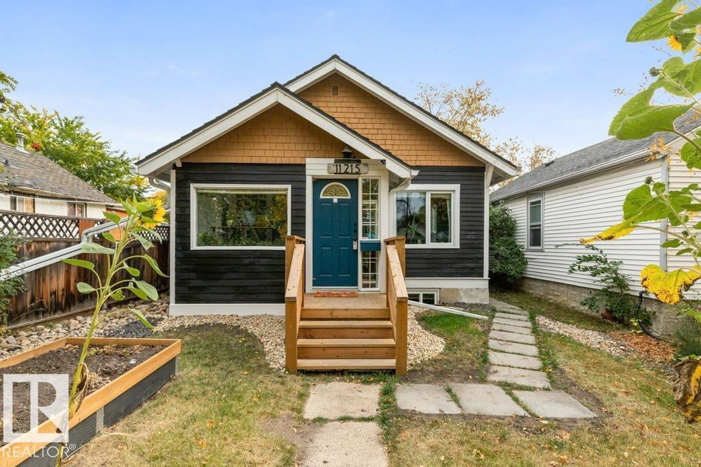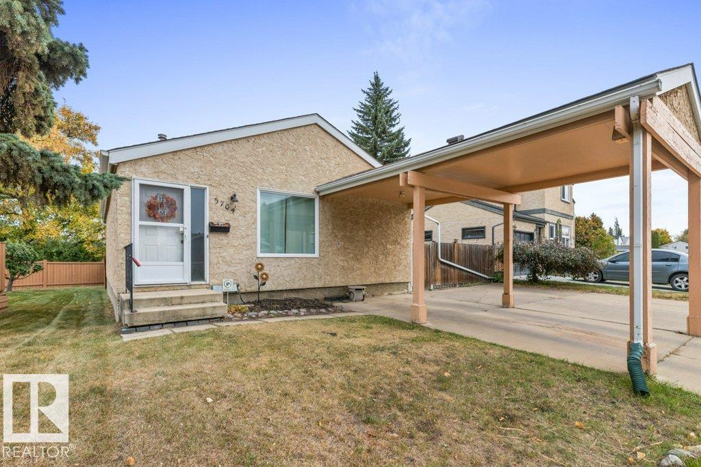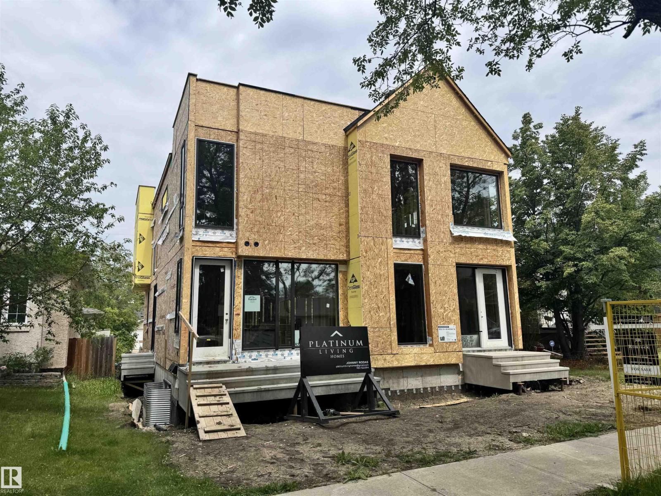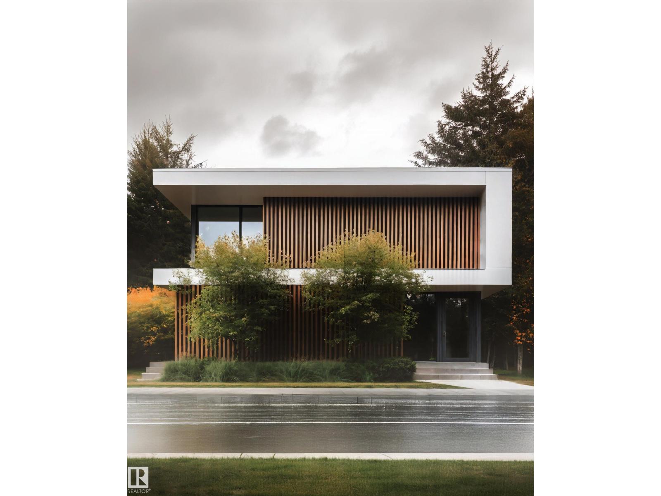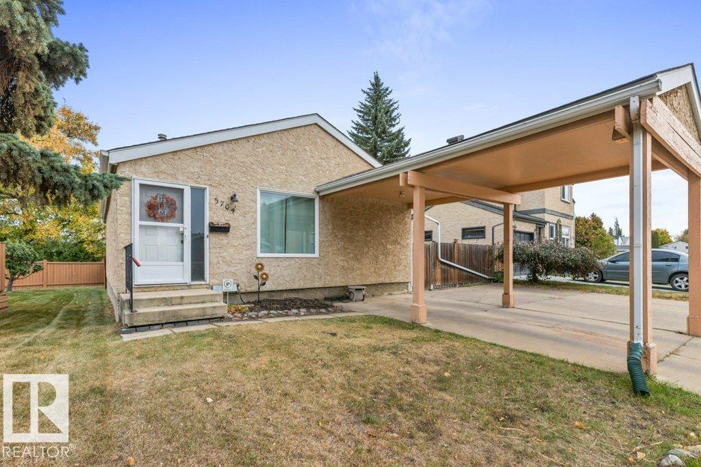
93 Av Nw Unit 5704 Ave #a
93 Av Nw Unit 5704 Ave #a
Highlights
Description
- Home value ($/Sqft)$383/Sqft
- Time on Housefulnew 4 hours
- Property typeResidential
- StyleBungalow
- Neighbourhood
- Median school Score
- Lot size4,628 Sqft
- Year built1977
- Mortgage payment
Step into a turnkey bungalow in Ottewell, the established community blending classic charm with modern Edmonton convenience. The main floor delivers style with durable, on-trend vinyl plank flooring & sun-drenched living/dining areas thanks to updated windows and patio doors—perfect for hosting. The galley kitchen is ready for weeknight prep. Find your private primary retreat with twin closets & direct backyard access, plus a second bedroom that works perfectly as a dedicated home office or flex room. A large 4 piece bath rounds off the main floor. The fully developed basement is a huge bonus, offering ultimate flexibility: a large entertainment zone, home gym, or potential secondary living area with a full bath & summer kitchen setup. Outside, the fully fenced yard is ready for summer BBQs or room for your beloved pup; you'll love the carport & extra parking. Situated just steps from local amenities, coffee shops, and parks, this location offers quick access for the active, urban professional.
Home overview
- Heat type Forced air-1, natural gas
- Foundation Concrete perimeter
- Roof Asphalt shingles
- Exterior features Fenced, flat site, playground nearby, schools, shopping nearby
- # parking spaces 4
- Parking desc Single carport, tandem
- # full baths 2
- # total bathrooms 2.0
- # of above grade bedrooms 3
- Flooring Vinyl plank
- Appliances Dishwasher-built-in, dryer, washer, window coverings, refrigerators-two, stoves-two
- Community features On street parking, no smoking home, patio, vinyl windows
- Area Edmonton
- Zoning description Zone 18
- Elementary school Clara tyner/st. brendan
- High school Wp wagner/aob
- Middle school Ottewell/st. brendan
- Lot desc Rectangular
- Lot size (acres) 429.96
- Basement information Full, finished
- Building size 965
- Mls® # E4460207
- Property sub type Single family residence
- Status Active
- Virtual tour
- Master room 11.4m X 16.7m
- Other room 1 11.1m X 7.3m
- Other room 3 4.5m X 6.4m
- Other room 2 3.7m X 5.6m
- Bedroom 3 11.7m X 11.3m
- Bedroom 2 14.7m X 10m
- Kitchen room 8.2m X 8.4m
- Family room 10.9m X 21.2m
Level: Basement - Living room 11.7m X 21.3m
Level: Main - Dining room 8.6m X 8.1m
Level: Main
- Listing type identifier Idx

$-986
/ Month

