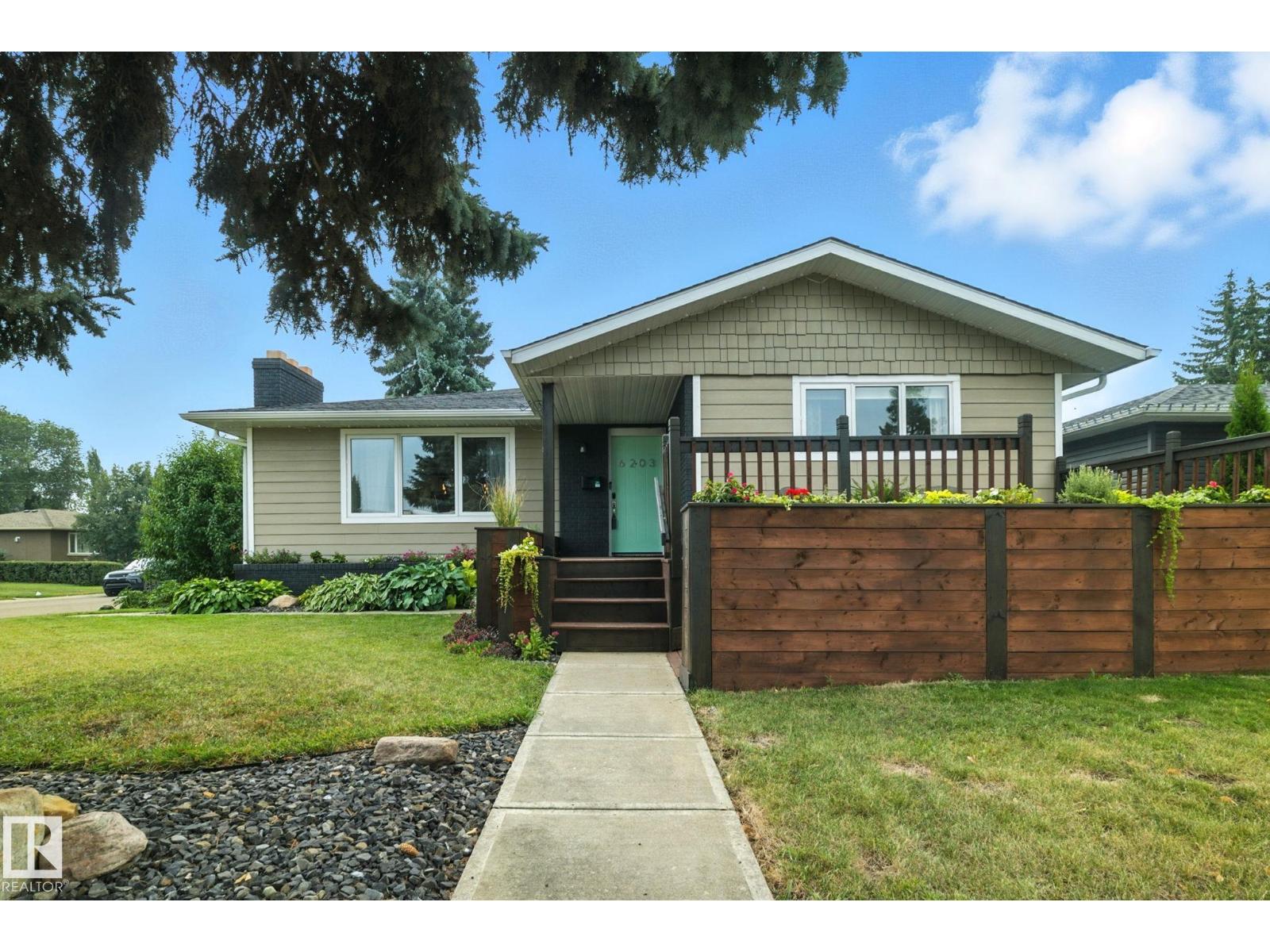This home is hot now!
There is over a 83% likelihood this home will go under contract in 15 days.

Welcome to this beautifully updated bungalow in the heart of Ottewell. With its modern finishes, thoughtful updates, and move-in ready condition, this home is priced to sell and won’t last long! Step inside to a bright, modern color palette and a spacious main floor featuring 3 bedrooms and 1.5 bathrooms, including a 2-piece ensuite in the primary suite. The living room showcases a cozy woodburning fireplacewhile the updated kitchen flows seamlessly into the dining area, making entertaining a breeze. The fully finished basement offers flexibility w/ 2 additional bedrooms, a den, full kitchen, separate entrance, and another woodburning fireplace. While not a legal suite, this space is ideal for extended family living or guests. Outside, enjoy the stunning landscaping, large backyard deck, inviting front patio and plenty of room to host summer barbecues. A double detached garage provides secure parking and extra storage. Recent upgrades include: windows, roof, furnace, hot water tank, appliances, flooring. (id:63267)

