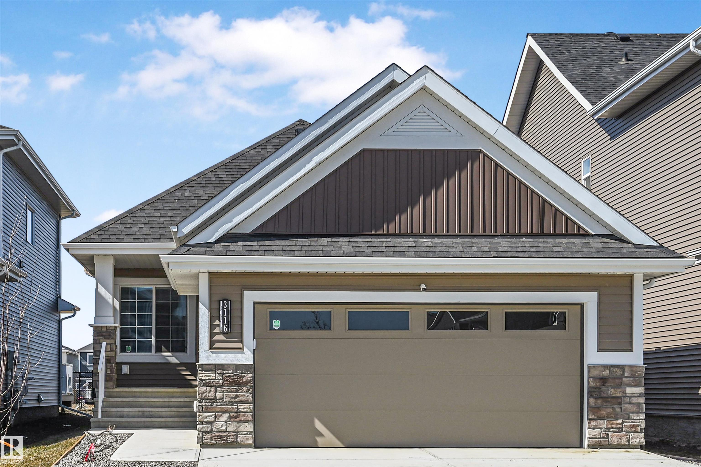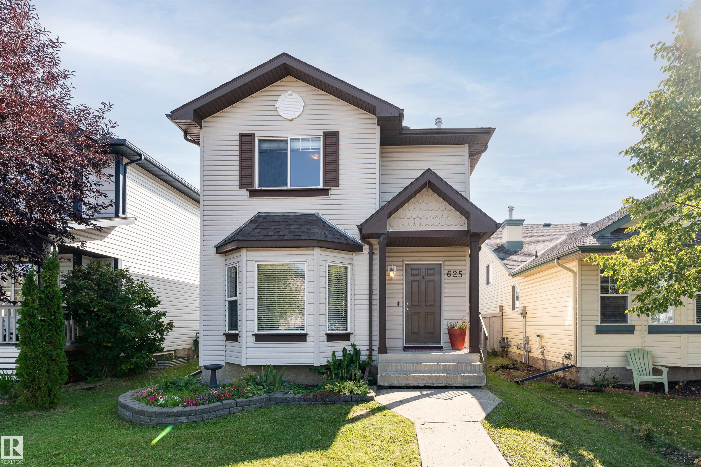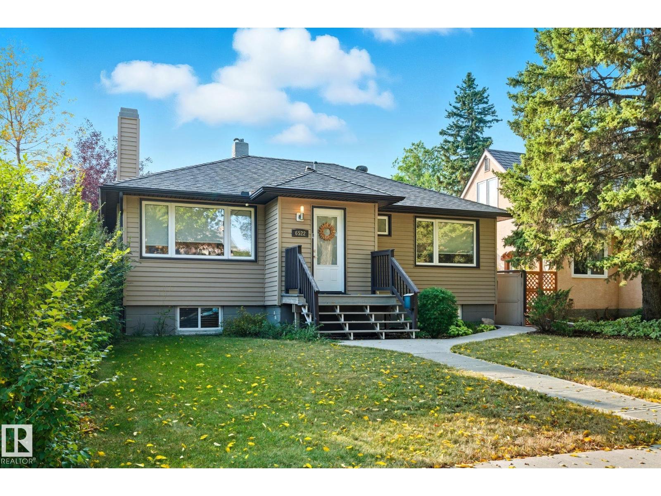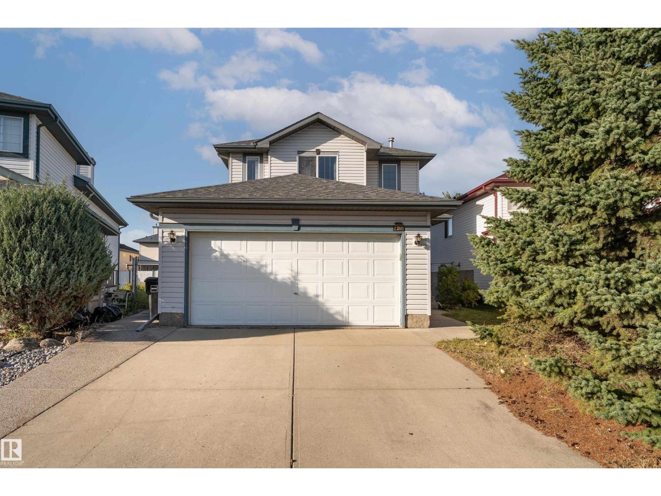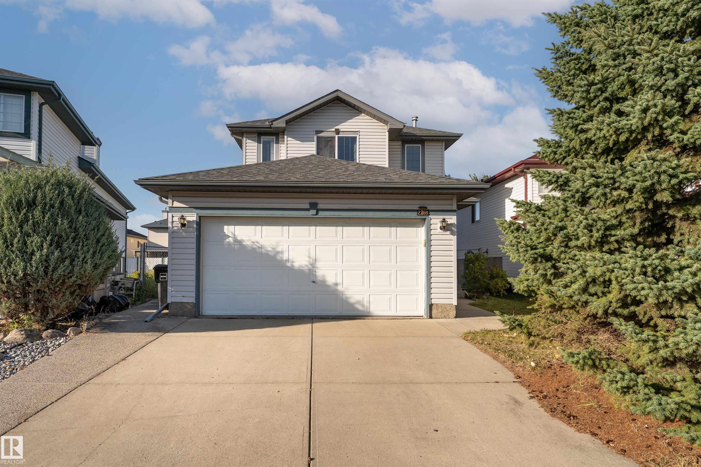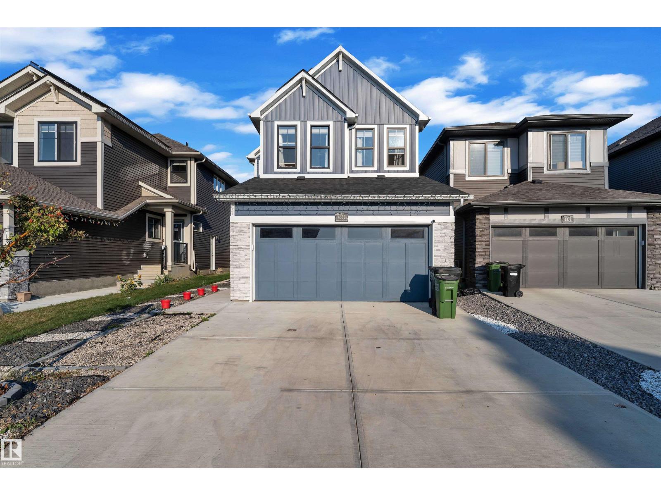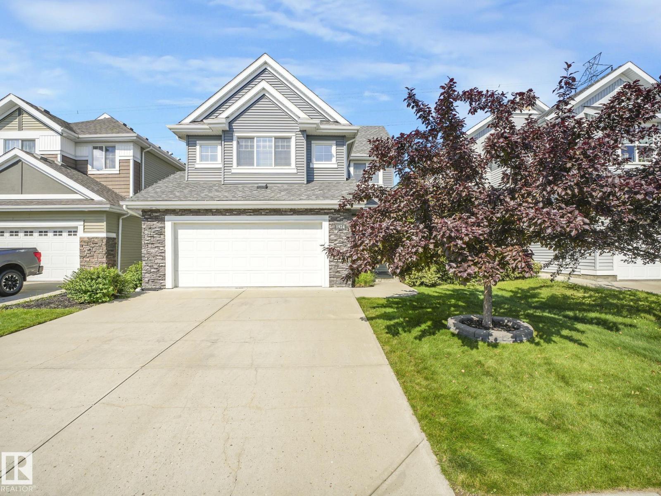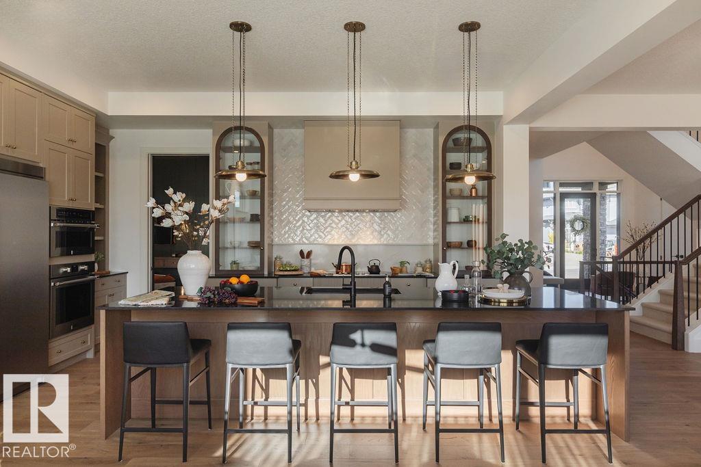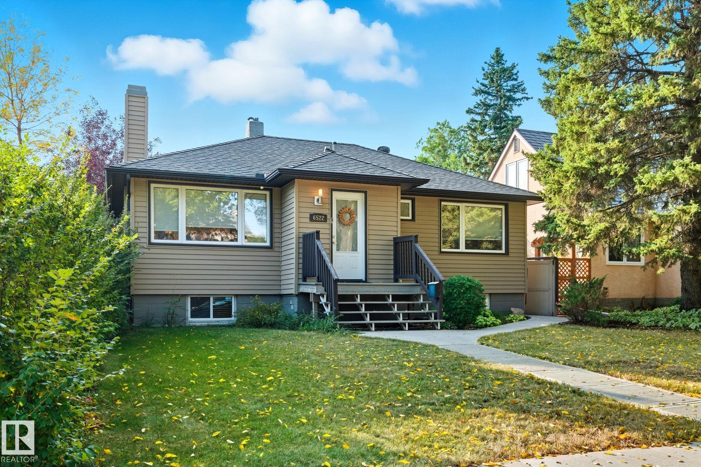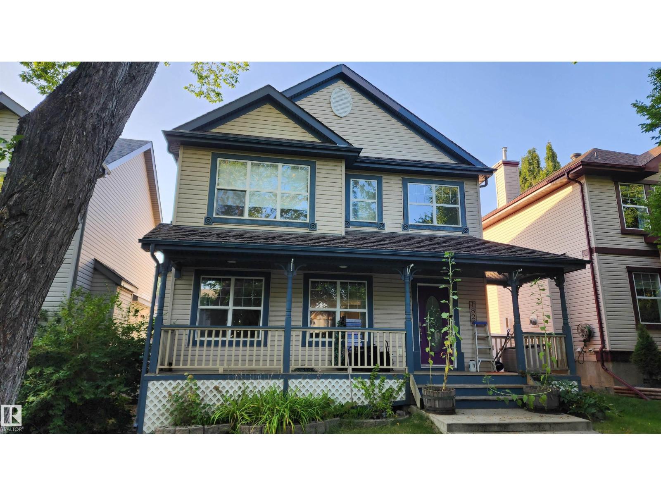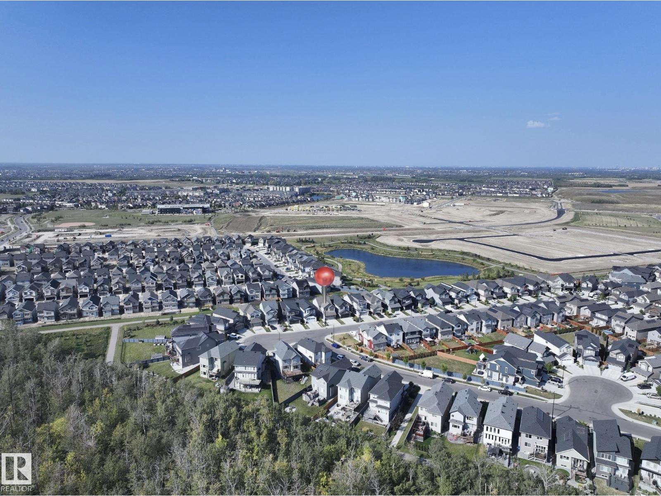- Houseful
- AB
- Edmonton
- The Orchards at Ellerslie
- 9304 Pear Li SW
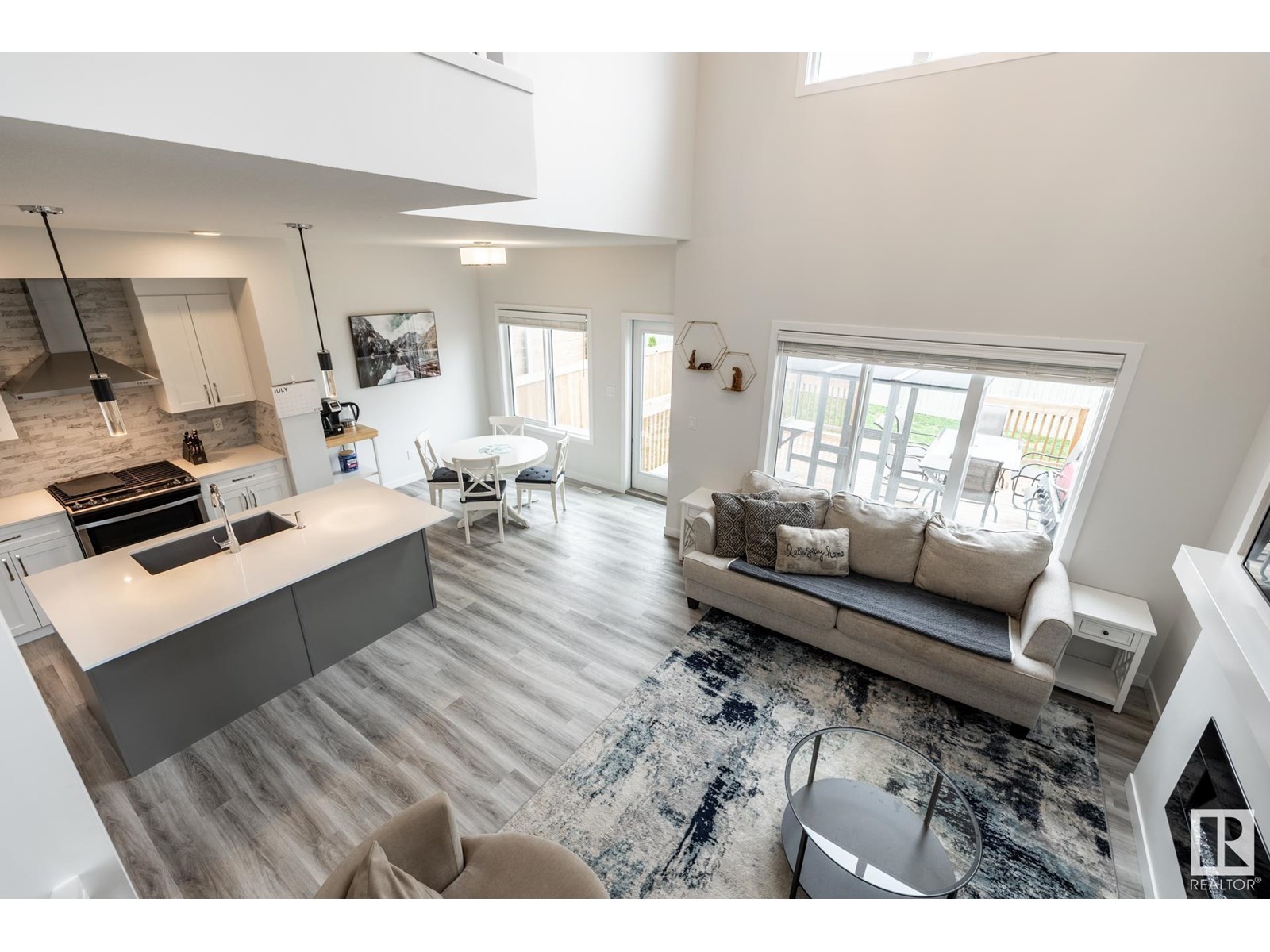
Highlights
Description
- Home value ($/Sqft)$294/Sqft
- Time on Houseful52 days
- Property typeSingle family
- Neighbourhood
- Median school Score
- Lot size3,275 Sqft
- Year built2020
- Mortgage payment
Executive custom-built duplex on corner lot available for the first time. This 1700+ SQFT home has it all – att. double garage, bonus room, gas range, breathtaking ensuite with special order jetted tub, AC, and all the upgrades possible throughout. Enter your new home through the large entryway or the attached garage straight through the walk-through pantry. Once inside you will notice the impressive open-to-below with a floor-to-ceiling fireplace connecting the levels. & The gorgeous kitchen that has a gas stove with overhead range and a large island. Upstairs, the bonus room and laundry separate the spacious primary from 2 additional bedrooms and 4pc bath. The stunning ensuite has double sinks, a massive custom-ordered jetted tub, separate shower, and a custom walk-in closet – just what every marriage needs. With windows all over - enjoy the convenience of installed blinds. Complete your vision in the unfinished basement. Outside is a fenced yard and lg deck with added privacy from being the corner lot. (id:63267)
Home overview
- Cooling Central air conditioning
- Heat type Forced air
- # total stories 2
- Fencing Fence
- Has garage (y/n) Yes
- # full baths 2
- # half baths 1
- # total bathrooms 3.0
- # of above grade bedrooms 3
- Subdivision The orchards at ellerslie
- Lot dimensions 304.21
- Lot size (acres) 0.07516926
- Building size 1763
- Listing # E4449987
- Property sub type Single family residence
- Status Active
- Dining room 3.35m X 2.53m
Level: Main - Kitchen 3.35m X 3.85m
Level: Main - Family room 3.66m X 4.19m
Level: Main - Living room 3.66m X 41.9m
Level: Main - Primary bedroom 3.33m X 4.35m
Level: Upper - 3rd bedroom 2.71m X 3.03m
Level: Upper - 2nd bedroom 2.78m X 3.14m
Level: Upper - Bonus room 2.75m X 3.51m
Level: Upper
- Listing source url Https://www.realtor.ca/real-estate/28659143/9304-pear-li-sw-edmonton-the-orchards-at-ellerslie
- Listing type identifier Idx

$-1,384
/ Month

