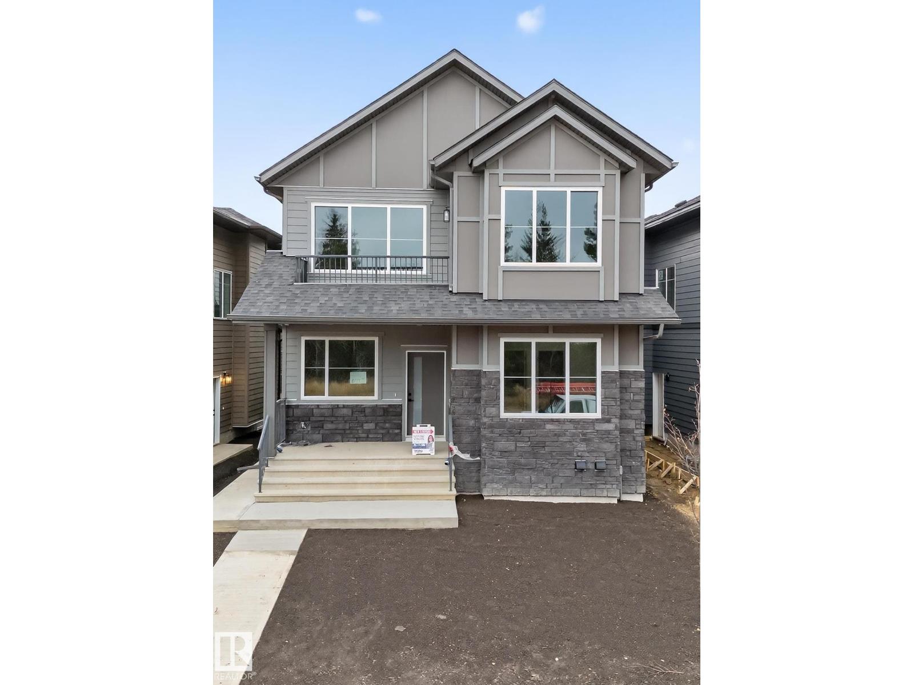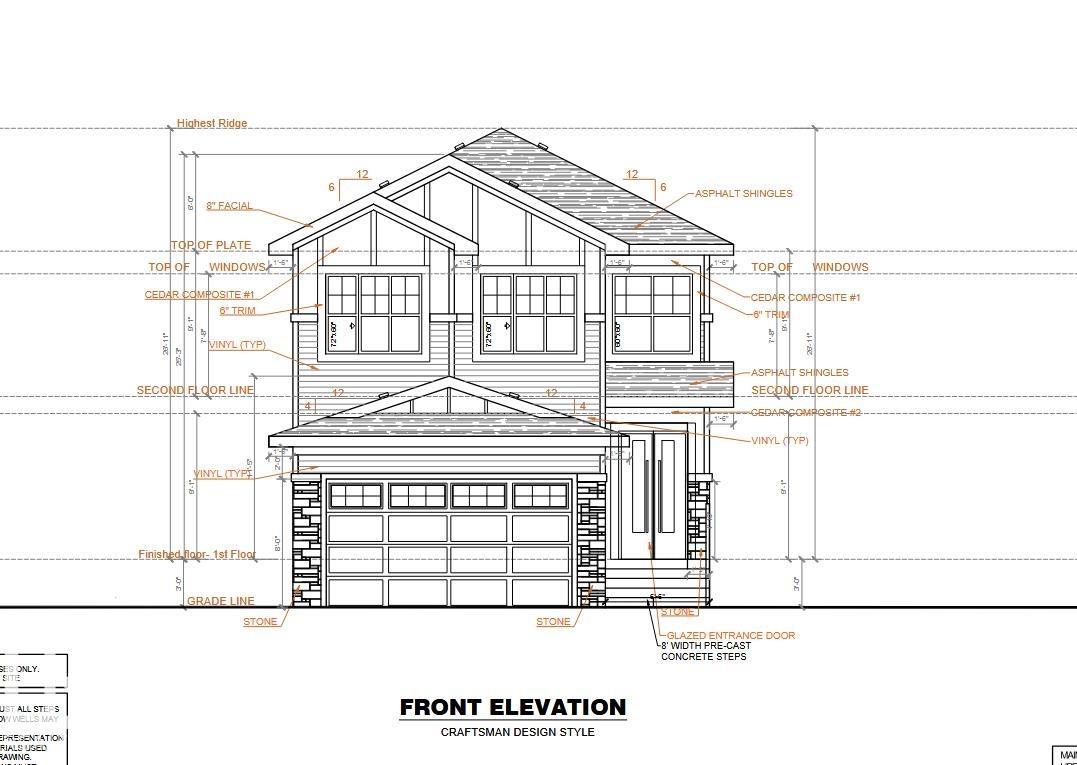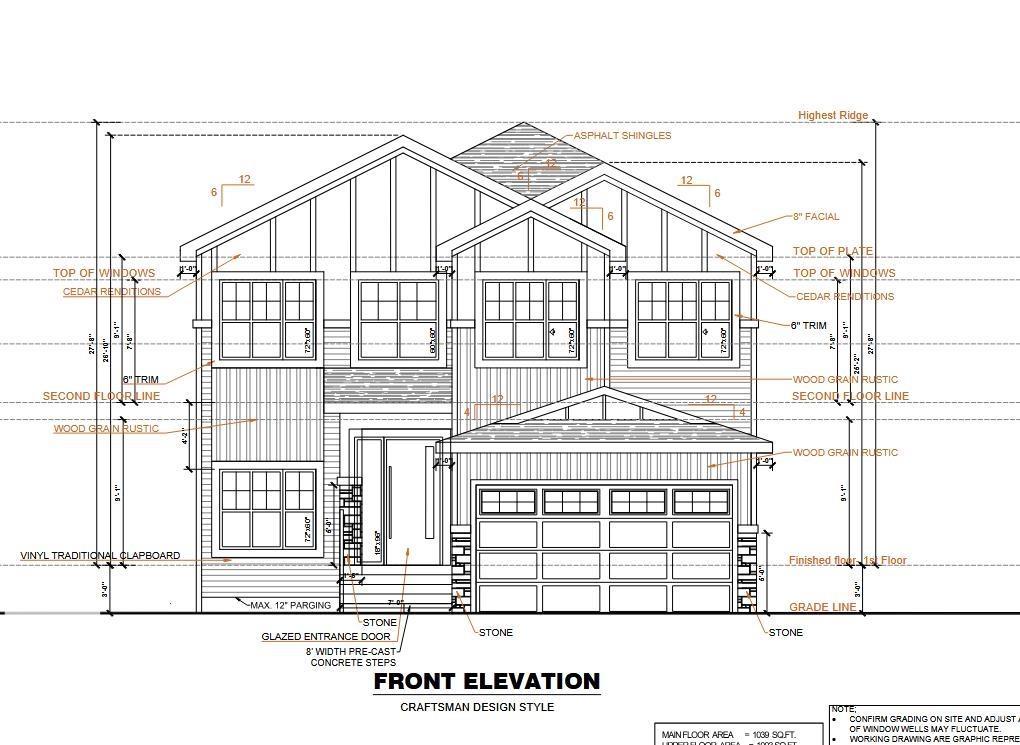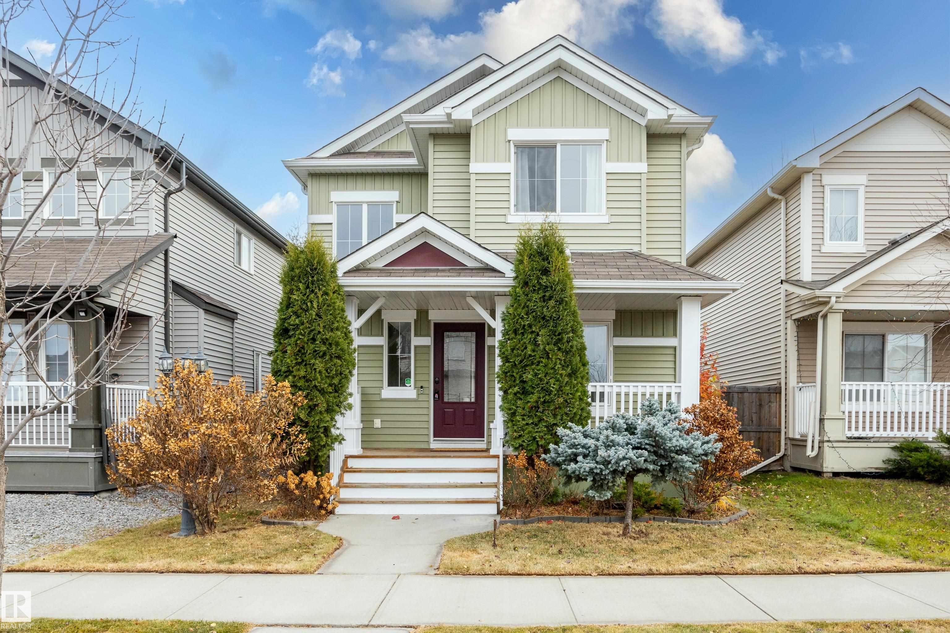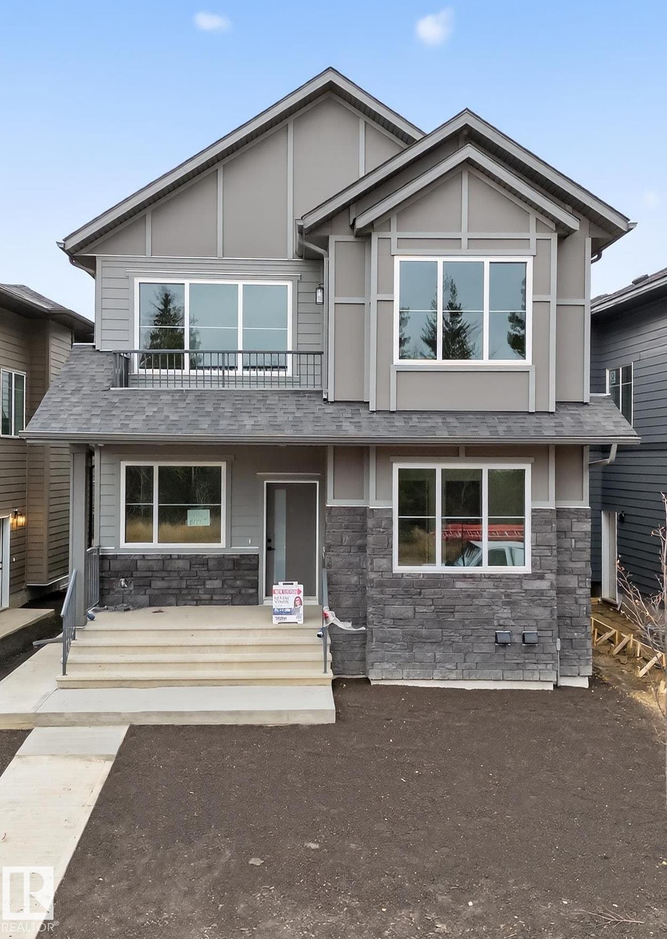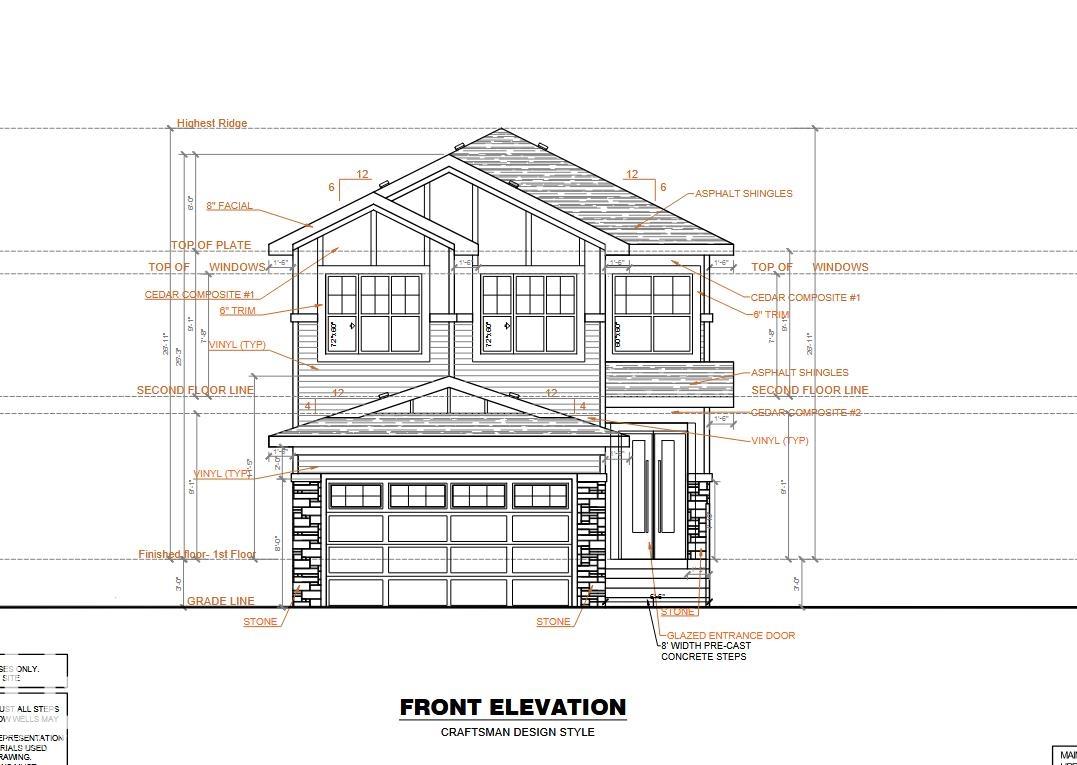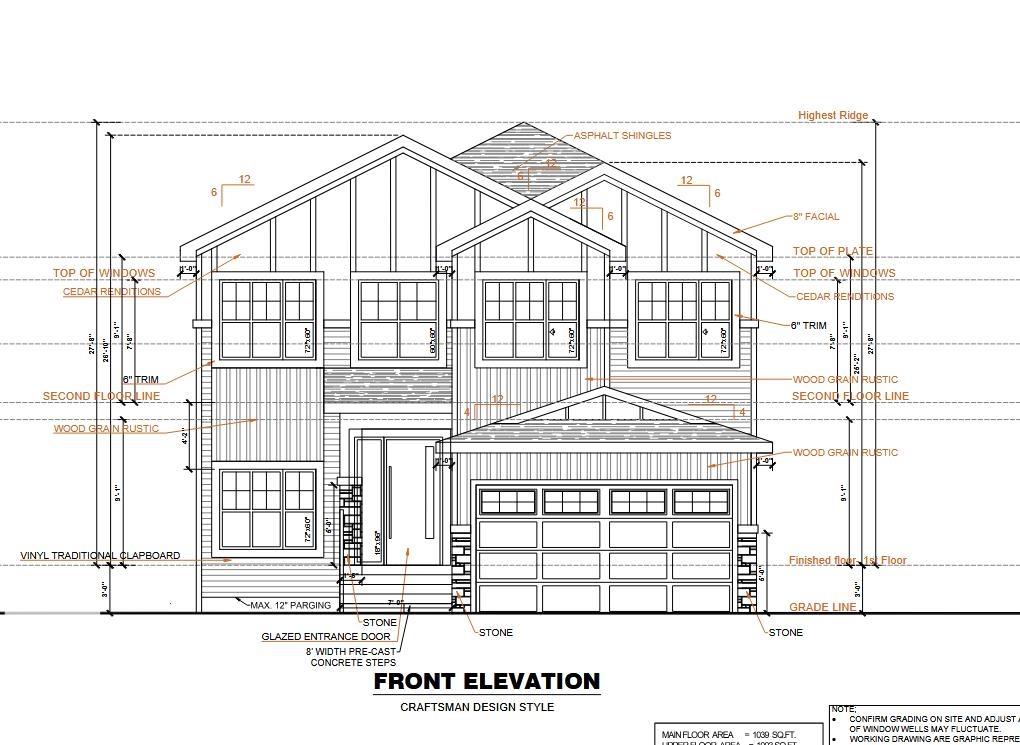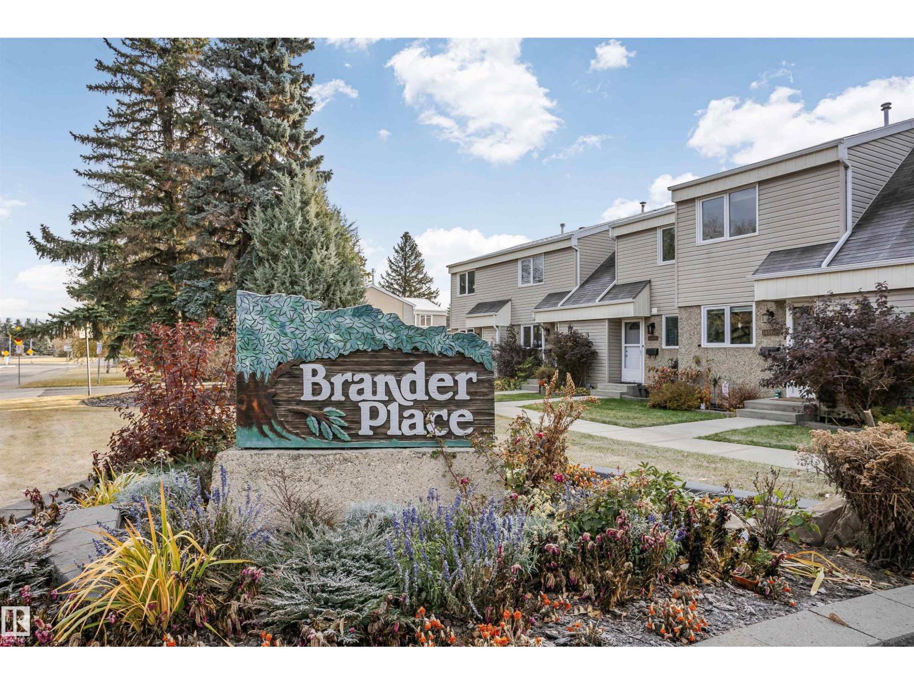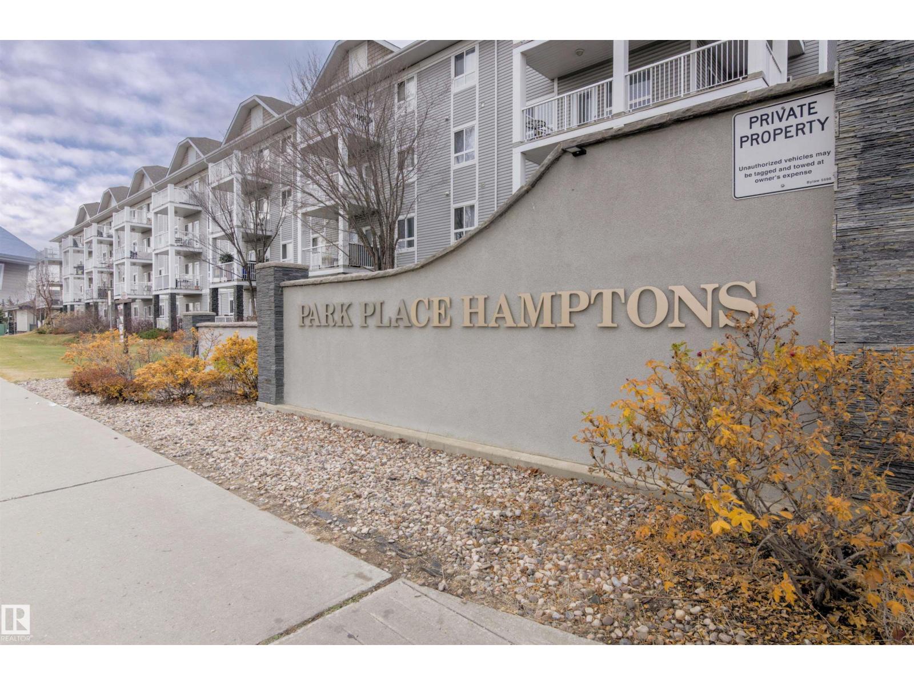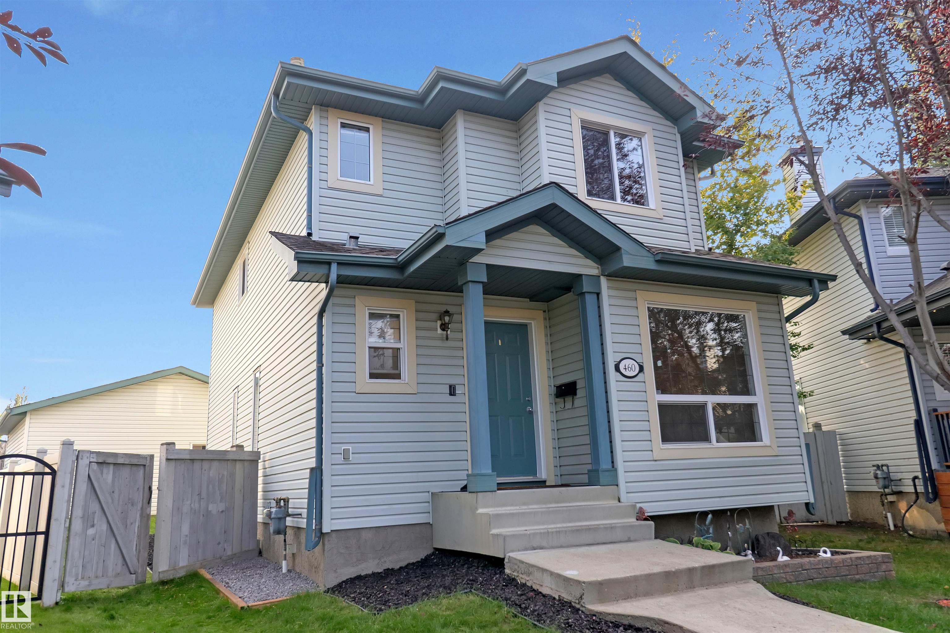- Houseful
- AB
- Edmonton
- Hays Ridge
- 931 Haddad Wd Wynd SW
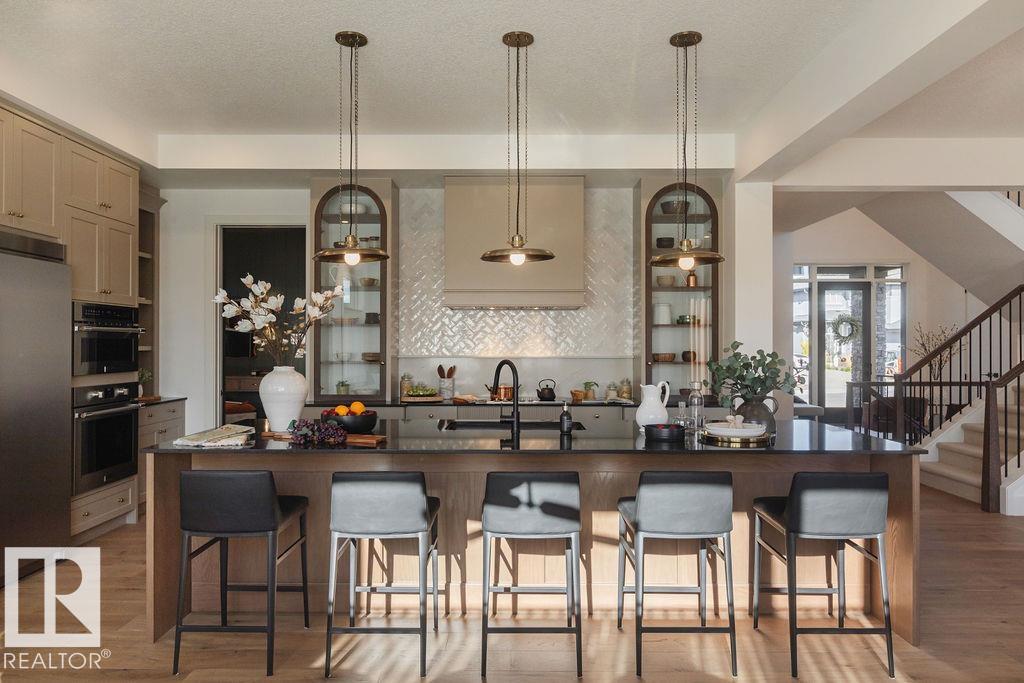
Highlights
Description
- Home value ($/Sqft)$493/Sqft
- Time on Houseful45 days
- Property typeResidential
- Style2 storey
- Neighbourhood
- Lot size6,130 Sqft
- Year built2023
- Mortgage payment
Proudly built by Ace Lange Homes this showhome goes beyond extraordinary! Thoughtfully designed with great attention to detail, every element has been carefully curated to be as functional as it is beautiful. From the moment you walk through the door, you’ll notice the outstanding quality & craftsmanship that sets this home apart. Showcasing exceptional finishings, & where every room flows seamlessly into the next, it offers a perfect balance of comfort & elegance! 10' main floor walls, option for a main floor bed/bath, chef's kitchen c/w a WT pantry, great room opening to backyard, spacious mudroom, upper floor c/w stunning primary & ensuite, additional 2 beds/2 baths, cozy bonus room, & laundry, a fully finished, large open concept basement, c/w bed/bath, & tons of storage plus a triple oversized garage on a south backing lot are just a few of the numerous features. This luxury home has everything you could want & so much more. Located in the desirable Estate community of Jagare Ridge, it is a Must SEE!
Home overview
- Heat type Forced air-1, natural gas
- Foundation Concrete perimeter
- Roof Asphalt shingles
- Exterior features Golf nearby, landscaped, no back lane, shopping nearby
- Has garage (y/n) Yes
- Parking desc Heated, over sized, triple garage attached
- # full baths 3
- # half baths 1
- # total bathrooms 4.0
- # of above grade bedrooms 4
- Flooring Carpet, ceramic tile, hardwood
- Appliances Air conditioning-central, alarm/security system, dishwasher-built-in, dryer, garage control, garage opener, garburator, hood fan, oven-built-in, oven-microwave, refrigerator, washer, window coverings, wine/beverage cooler, stove-countertop inductn
- Has fireplace (y/n) Yes
- Interior features Ensuite bathroom
- Community features Air conditioner, ceiling 10 ft., deck, detectors smoke, no animal home, no smoking home, hrv system
- Area Edmonton
- Zoning description Zone 55
- Lot desc Rectangular
- Lot size (acres) 569.49
- Basement information Full, finished
- Building size 3424
- Mls® # E4458401
- Property sub type Single family residence
- Status Active
- Virtual tour
- Bonus room 13.5m X 13.6m
- Other room 3 5m X 10.5m
- Bedroom 3 11.2m X 15.5m
- Bedroom 2 14m X 14.5m
- Other room 2 17.3m X 12.3m
- Other room 4 9.7m X 11m
- Master room 16.8m X 14.9m
- Kitchen room 18.3m X 15.5m
- Living room 16.4m X 19.4m
Level: Main - Dining room 15.4m X 8m
Level: Main
- Listing type identifier Idx

$-4,462
/ Month


