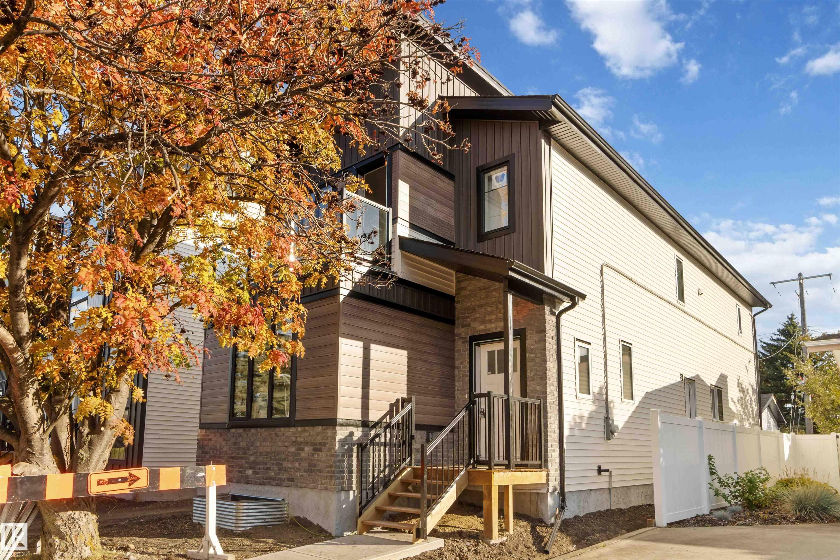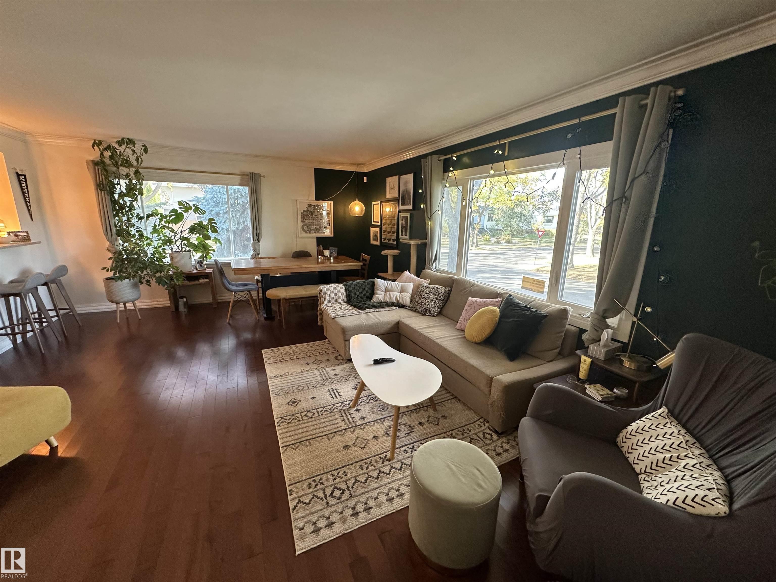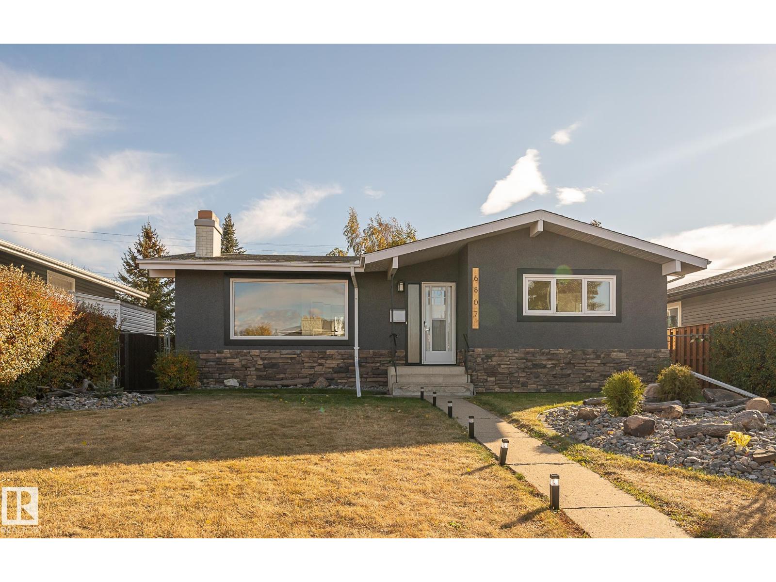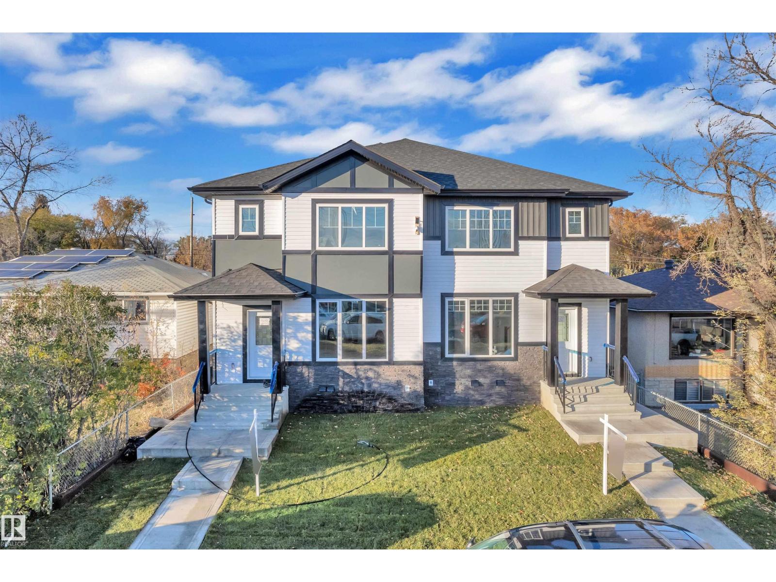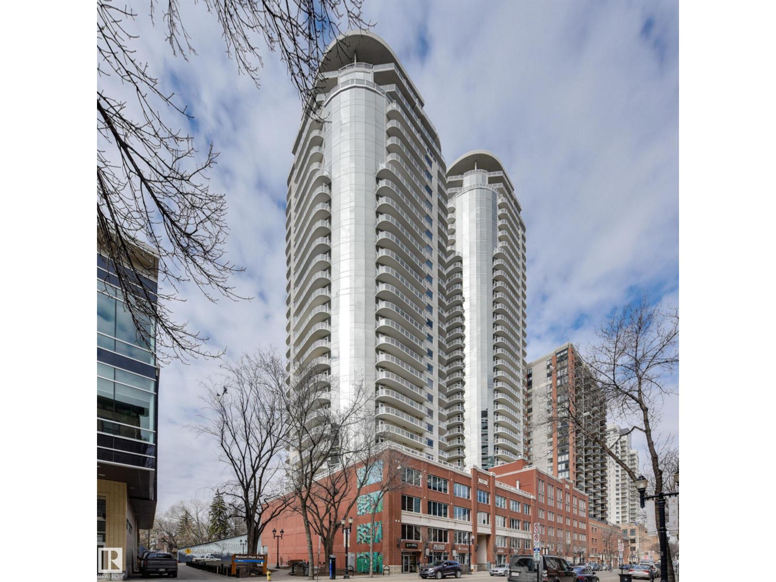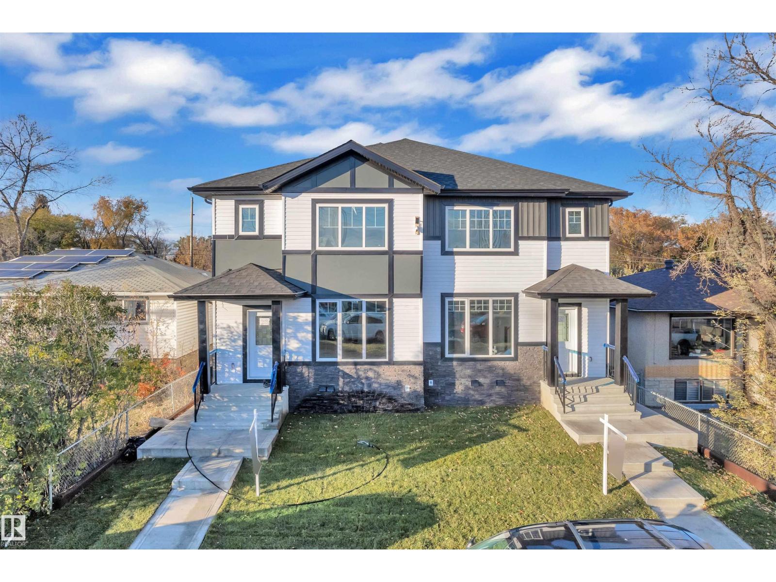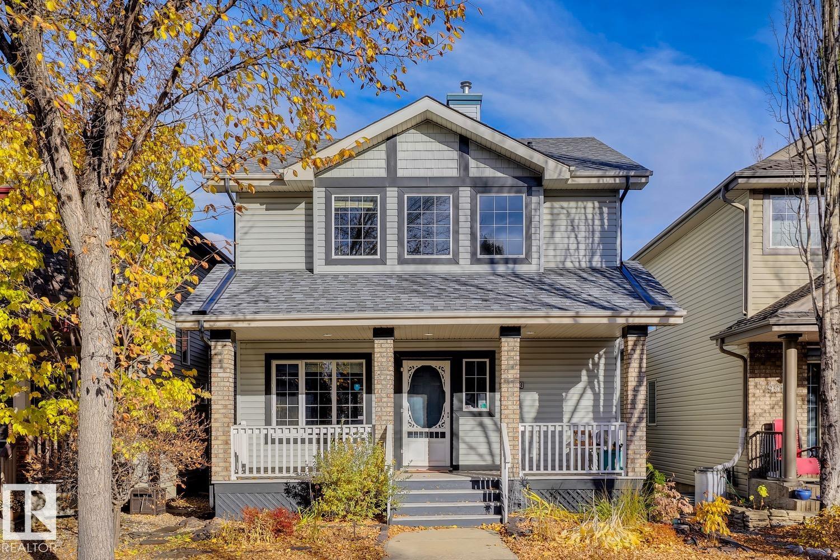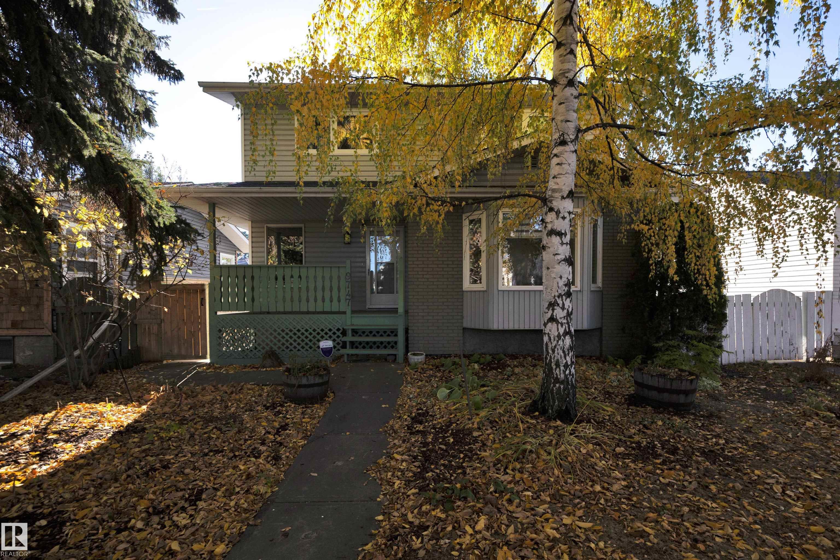- Houseful
- AB
- Edmonton
- Bonnie Doon
- 9316 82 Avenue Northwest #205
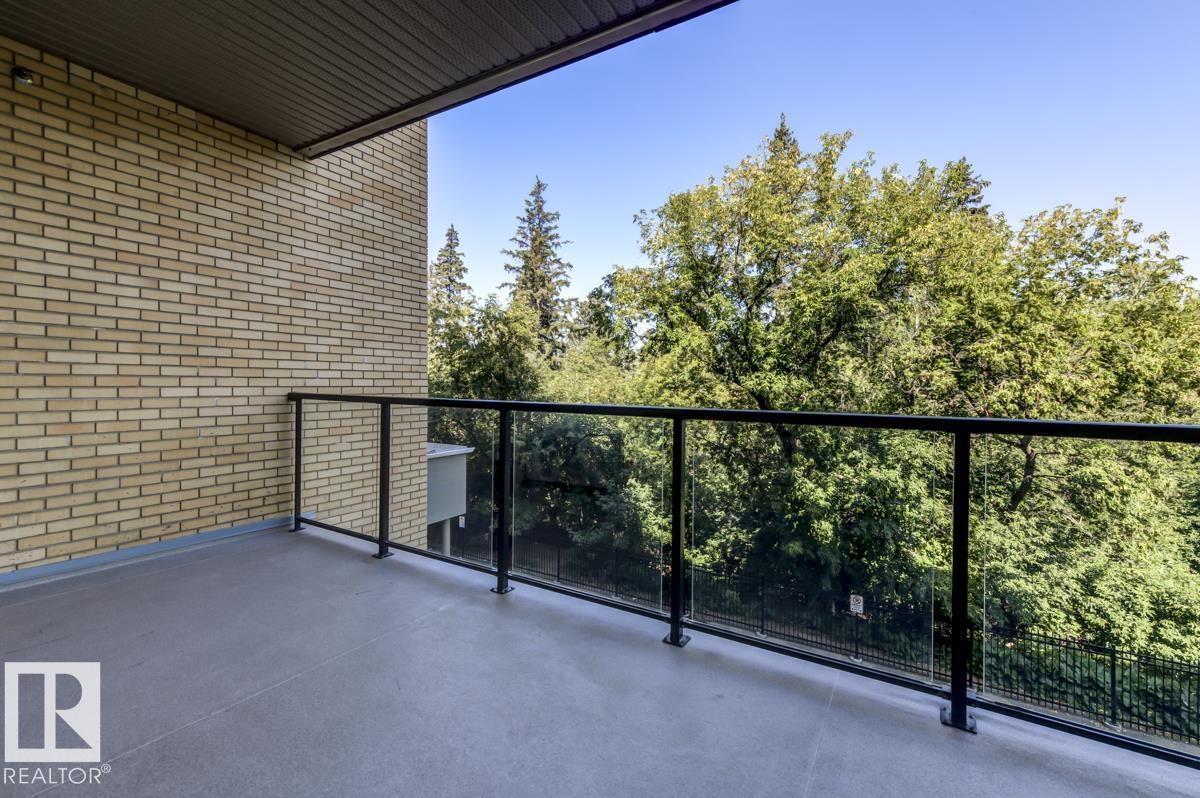
9316 82 Avenue Northwest #205
9316 82 Avenue Northwest #205
Highlights
Description
- Home value ($/Sqft)$289/Sqft
- Time on Houseful53 days
- Property typeSingle family
- Neighbourhood
- Median school Score
- Lot size897 Sqft
- Year built1992
- Mortgage payment
Welcome to Trinity Point, a rare concrete and steel building backing directly onto Mill Creek Ravine. This home offers a spacious primary bedroom plus a large den/flex room with a sprinkler system—ideal for a guest space, office, or studio. The open-concept layout features 9 ft ceilings, expansive windows, luxury engineered hardwood, gas fireplace, and an upgraded kitchen with gas cooktop, built-in oven, granite counters, and oversized island. Enjoy peaceful ravine views from your private balcony, or explore the city with Whyte Ave, Downtown, Ritchie Market, and the River Valley just minutes away. A generous laundry and storage room, underground parking, pet-friendly policies, and on-site fitness facilities complete the package. Impeccably managed, this is your opportunity to enjoy central living without compromise—urban convenience with the tranquility of nature. (id:63267)
Home overview
- Cooling Central air conditioning
- Heat type Heat pump
- # parking spaces 1
- Has garage (y/n) Yes
- # full baths 1
- # half baths 1
- # total bathrooms 2.0
- # of above grade bedrooms 1
- Community features Public swimming pool
- Subdivision Bonnie doon
- View Ravine view
- Lot dimensions 83.35
- Lot size (acres) 0.020595502
- Building size 1001
- Listing # E4455008
- Property sub type Single family residence
- Status Active
- Den 2.95m X 2.71m
Level: Main - Kitchen 4.12m X 3.04m
Level: Main - Living room 4.37m X 5.05m
Level: Main - Primary bedroom 3.32m X 4.74m
Level: Main - Dining room 3.89m X 1.68m
Level: Main
- Listing source url Https://www.realtor.ca/real-estate/28785949/205-9316-82-av-nw-edmonton-bonnie-doon
- Listing type identifier Idx

$-138
/ Month

