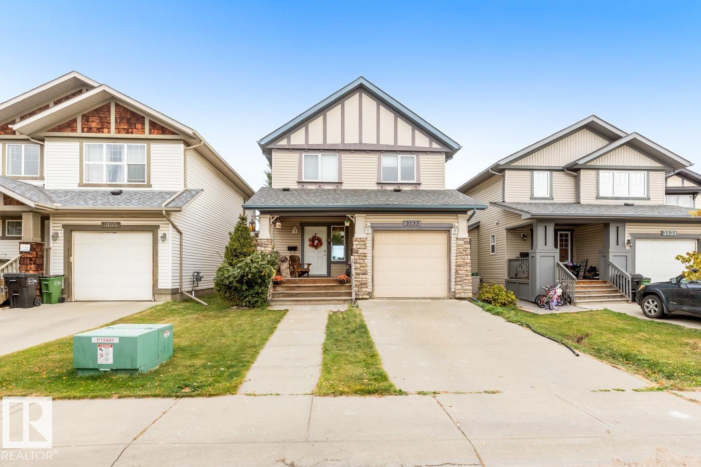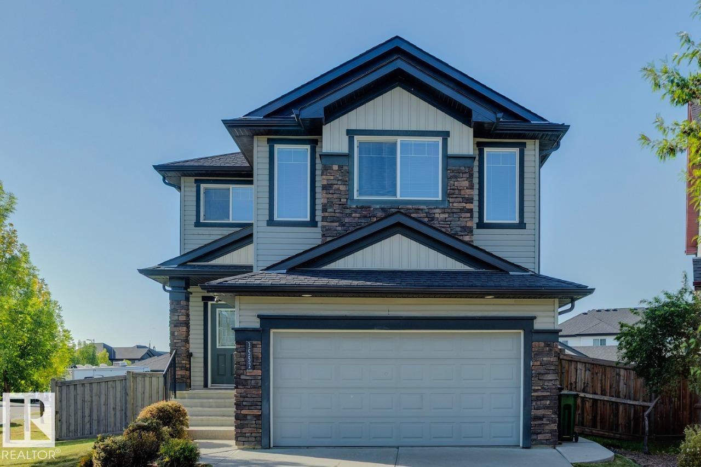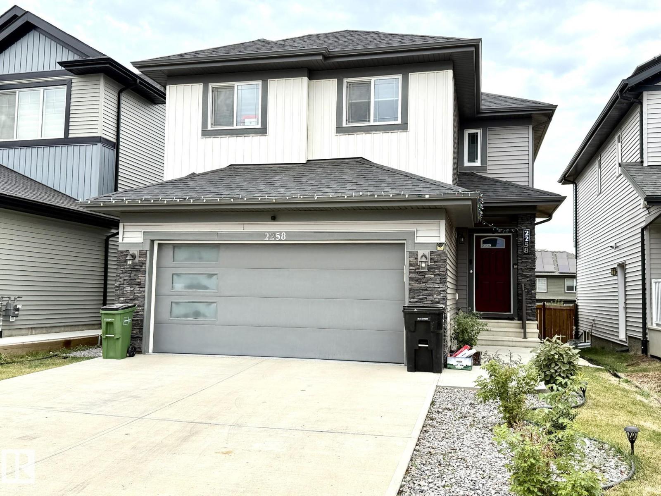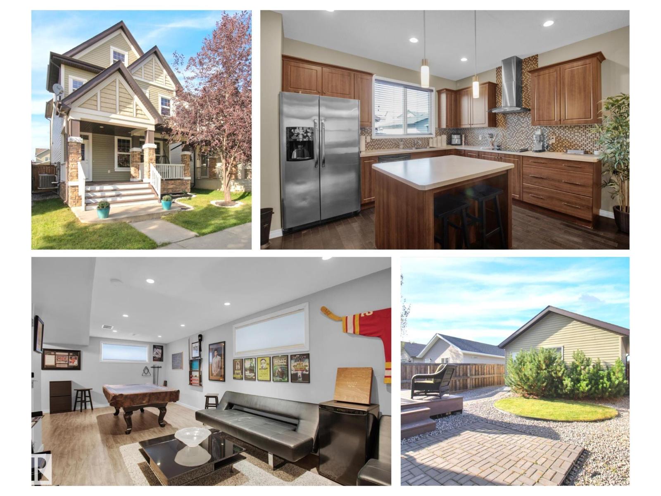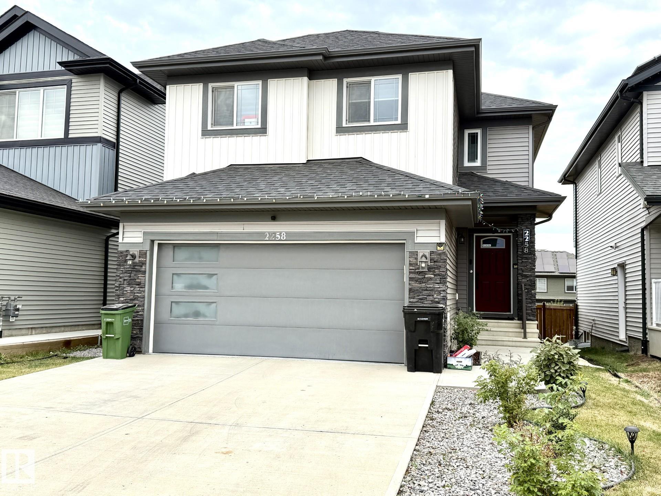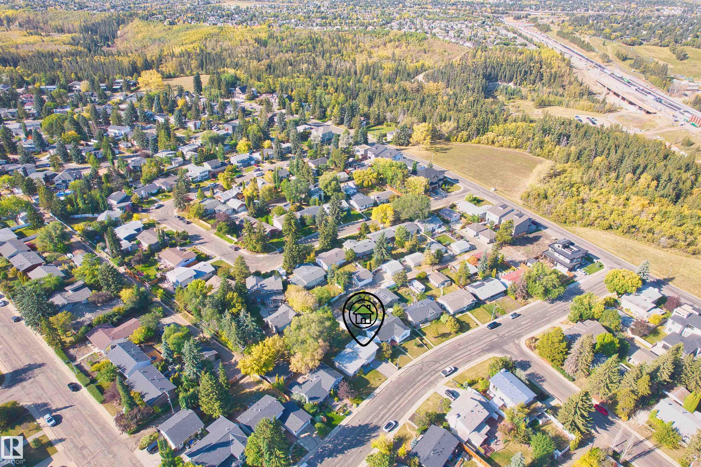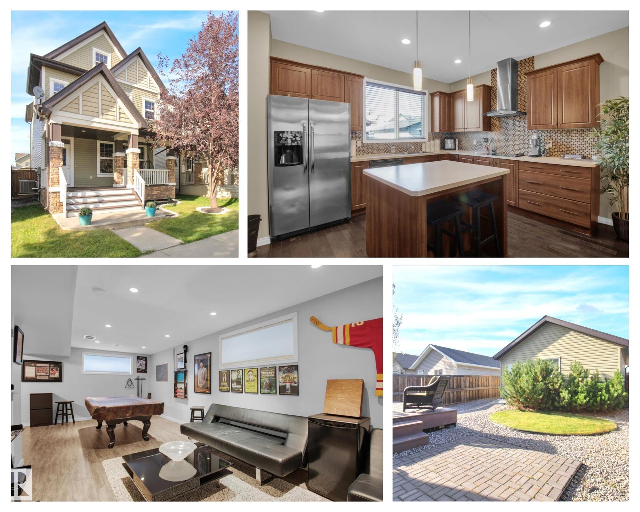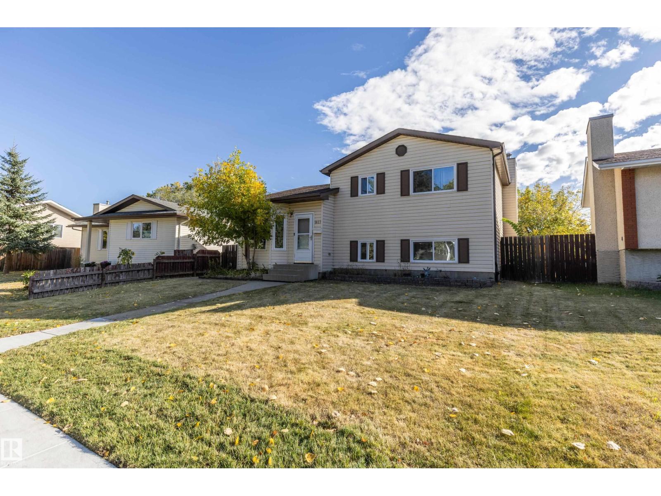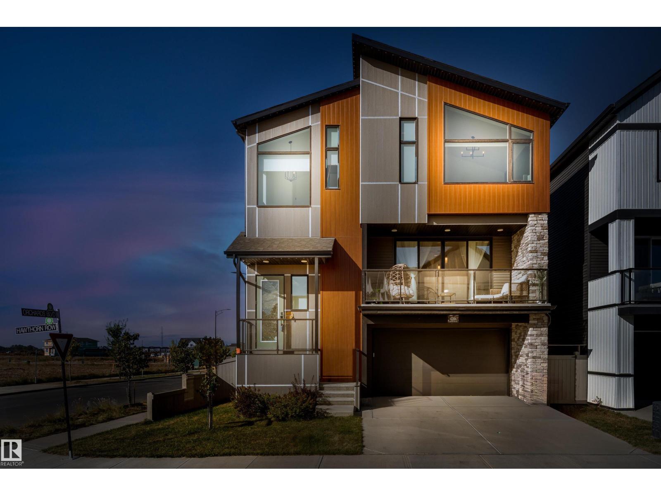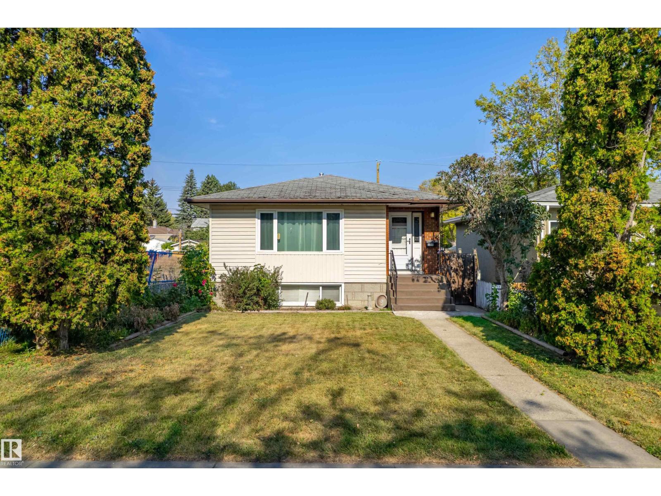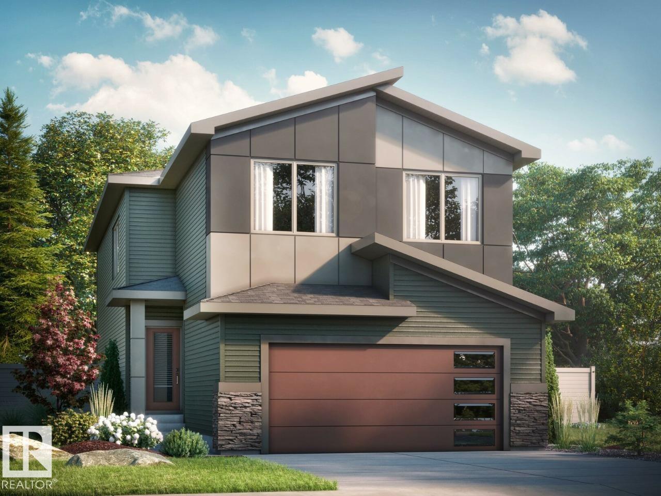- Houseful
- AB
- Edmonton
- Summerside
- 932 Summerside Li Link SW
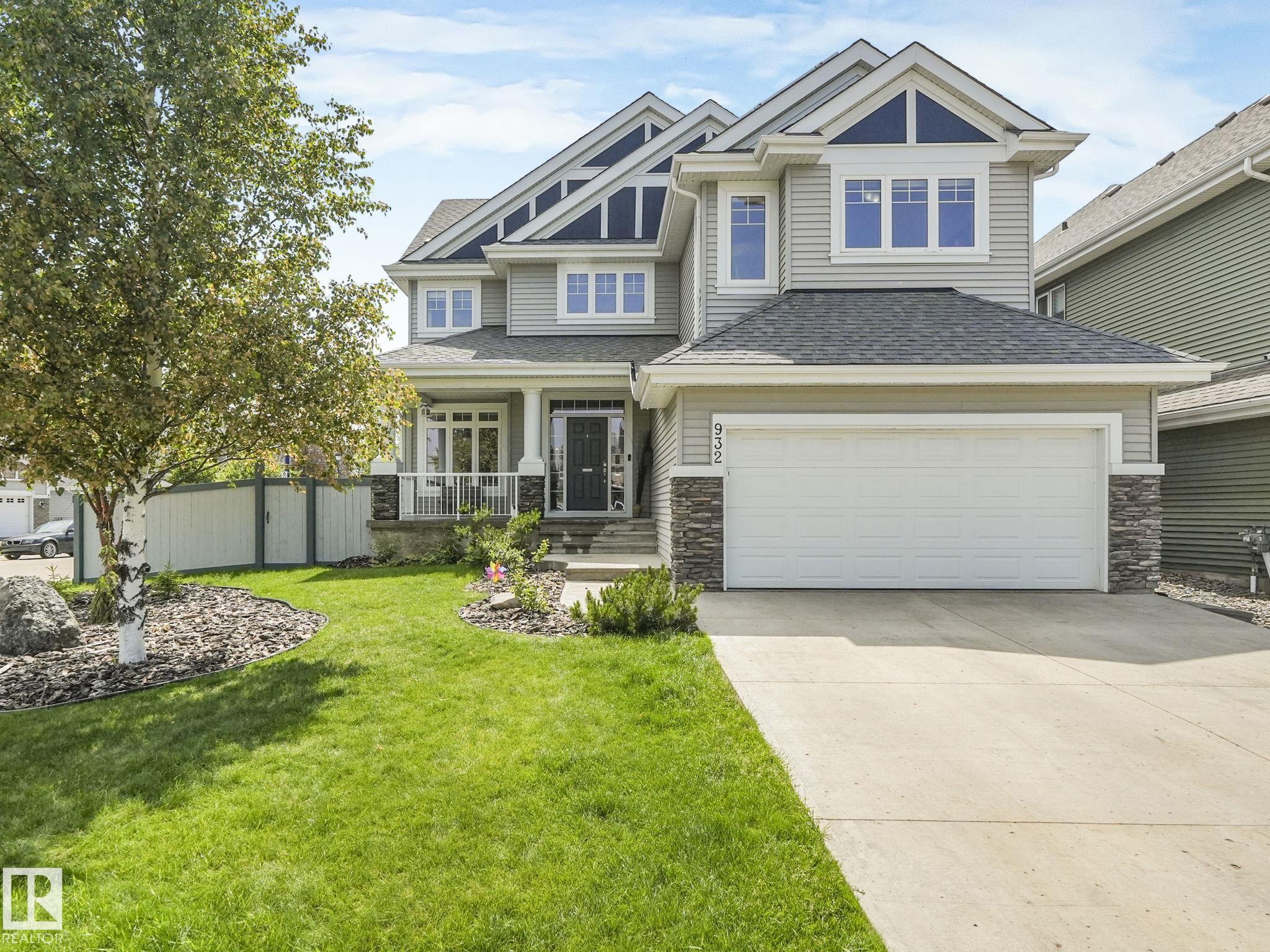
Highlights
Description
- Home value ($/Sqft)$290/Sqft
- Time on Houseful68 days
- Property typeResidential
- Style2 storey
- Neighbourhood
- Median school Score
- Lot size5,888 Sqft
- Year built2011
- Mortgage payment
Stunning 2,866 sq ft estate home in Lake Summerside with private year-round access to the lake, beach club, tennis, paddle boarding, fishing, mini golf & more. Located on a quiet cul-de-sac, this Landmark-built classic blends elegance & comfort with a grand spiral staircase, open layout & chef’s kitchen with granite, gas cooktop, built-in oven, full-height cabinetry & massive island. The main floor offers a linear fireplace, home office & spacious living area. Upstairs features 3 bedrooms, a bonus room & a primary suite with spa-like ensuite, tiled shower, jacuzzi tub & walk-in closet. The basement with 9’ ceilings & large windows is ready for your design or storage. Landscaped yard with mature trees, pergola, enclosed side yard. Extras include 10.5 kW solar, central vac, blinds, insulated garage & underground sprinkler system. At $830,000, this property sets a new standard for elegance & quality in the area. Listing agent has a financial interest in the property.
Home overview
- Heat type Forced air-1, natural gas
- Foundation Concrete perimeter
- Roof Asphalt shingles
- Exterior features Airport nearby, corner lot, cul-de-sac, fenced, fruit trees/shrubs, lake access property, landscaped, picnic area, playground nearby, private fishing, public transportation, schools, shopping nearby, stream/pond, treed lot
- Has garage (y/n) Yes
- Parking desc Double garage attached, front drive access, insulated
- # full baths 2
- # half baths 1
- # total bathrooms 3.0
- # of above grade bedrooms 4
- Flooring Carpet, ceramic tile, hardwood
- Appliances Air conditioning-central, dishwasher-built-in, dryer, garage control, garage opener, garburator, hood fan, oven-built-in, refrigerator, stove-gas, vacuum systems, washer
- Has fireplace (y/n) Yes
- Interior features Ensuite bathroom
- Community features On street parking, ceiling 9 ft., closet organizers, deck, detectors smoke, exterior walls- 2"x6", front porch, hot water natural gas, lake privileges, no smoking home, television connection, vaulted ceiling, vinyl windows, natural gas bbq hookup, 9 ft. basement ceiling, solar equipment
- Area Edmonton
- Zoning description Zone 53
- Elementary school Father michael mireau
- High school Holy trinity
- Middle school Father michael mireau
- Lot desc Rectangular
- Lot size (acres) 547.0
- Basement information Full, unfinished
- Building size 2862
- Mls® # E4449492
- Property sub type Single family residence
- Status Active
- Virtual tour
- Bedroom 3 15.3m X 10m
- Other room 2 13.1m X 12.6m
- Other room 1 13.1m X 12.3m
- Kitchen room 15m X 13.4m
- Other room 3 9.1m X 8.4m
- Bedroom 2 14m X 10m
- Master room 21.1m X 16m
- Bedroom 4 15.8m X 15m
- Living room 16.5m X 16.3m
Level: Main - Dining room 8m X 11m
Level: Main
- Listing type identifier Idx

$-2,175
/ Month

