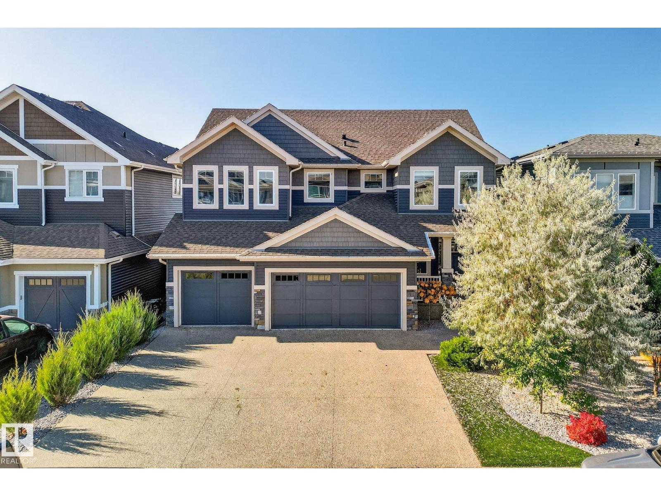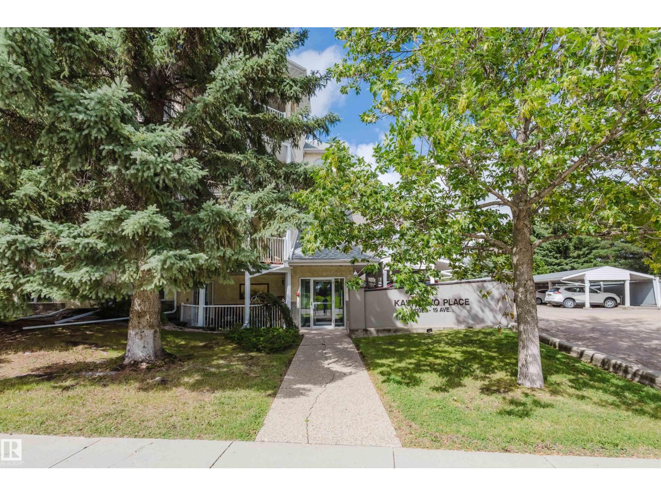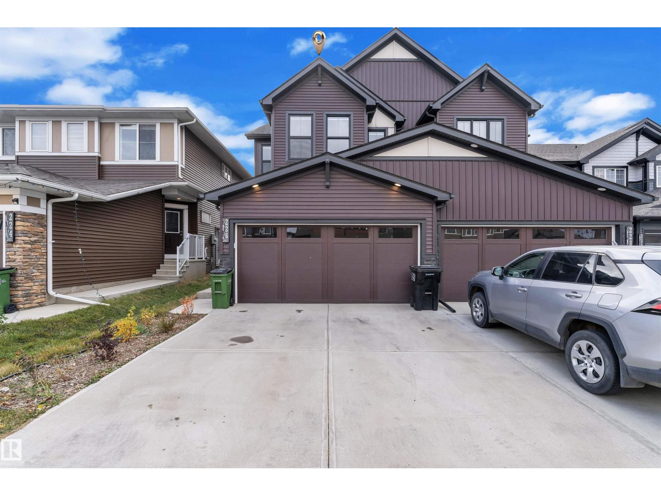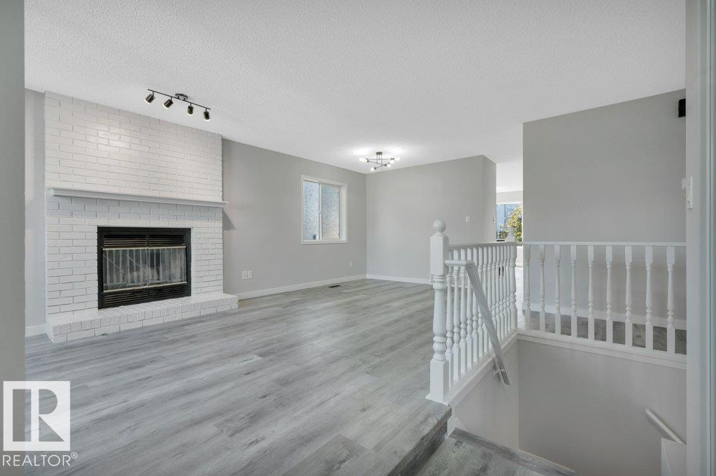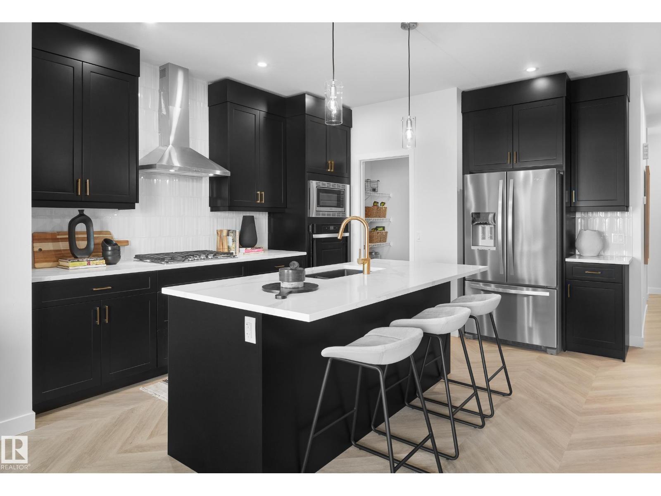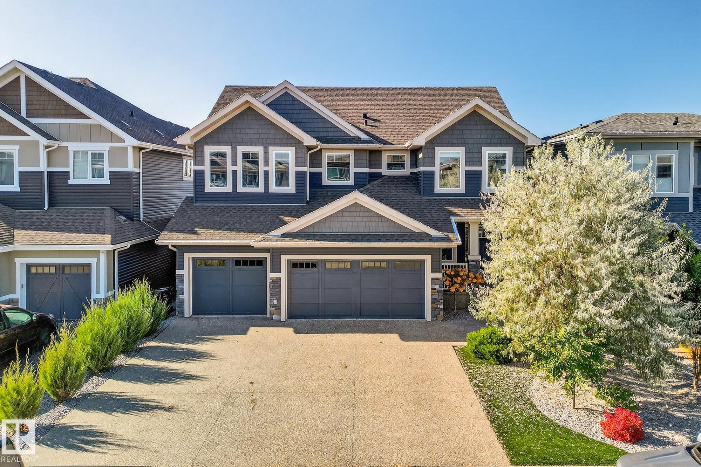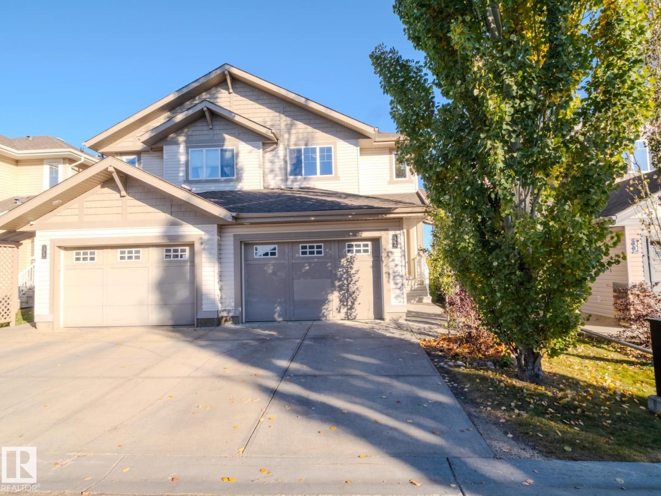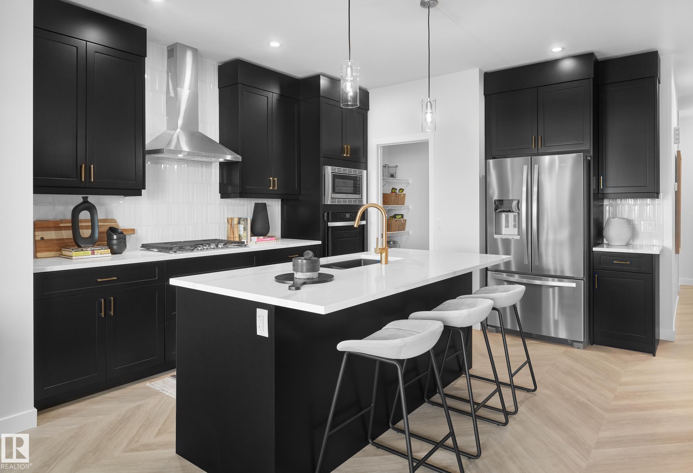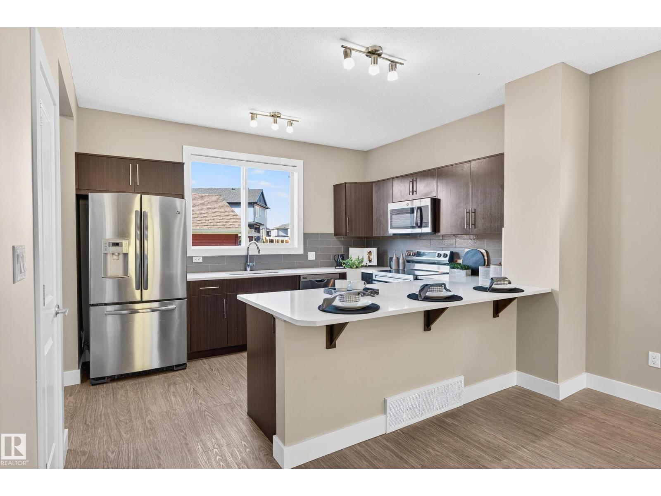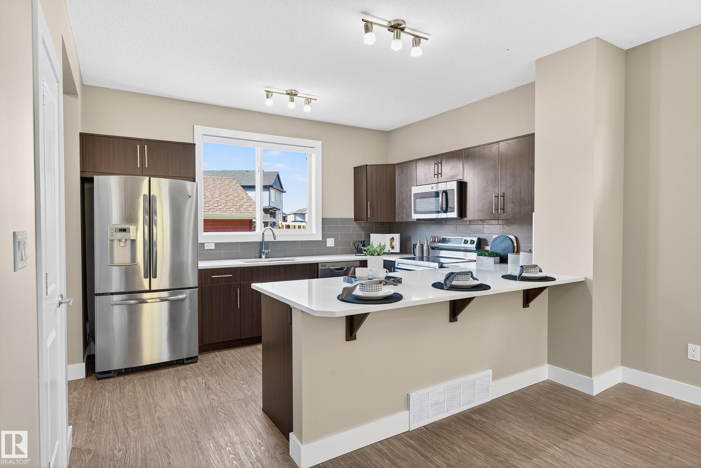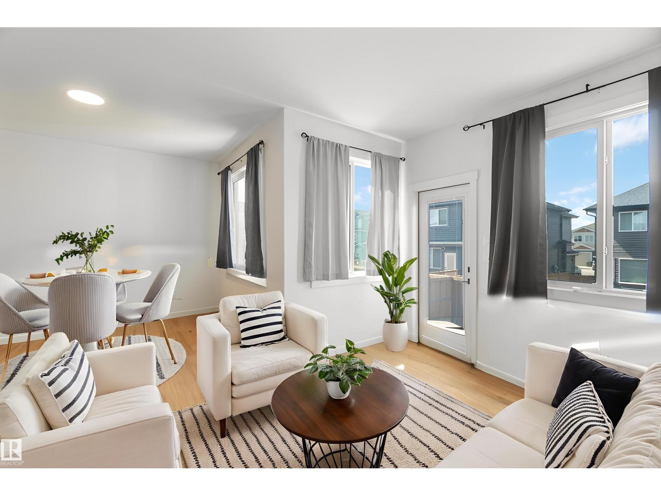- Houseful
- AB
- Edmonton
- Summerside
- 932 Summerside Li SW
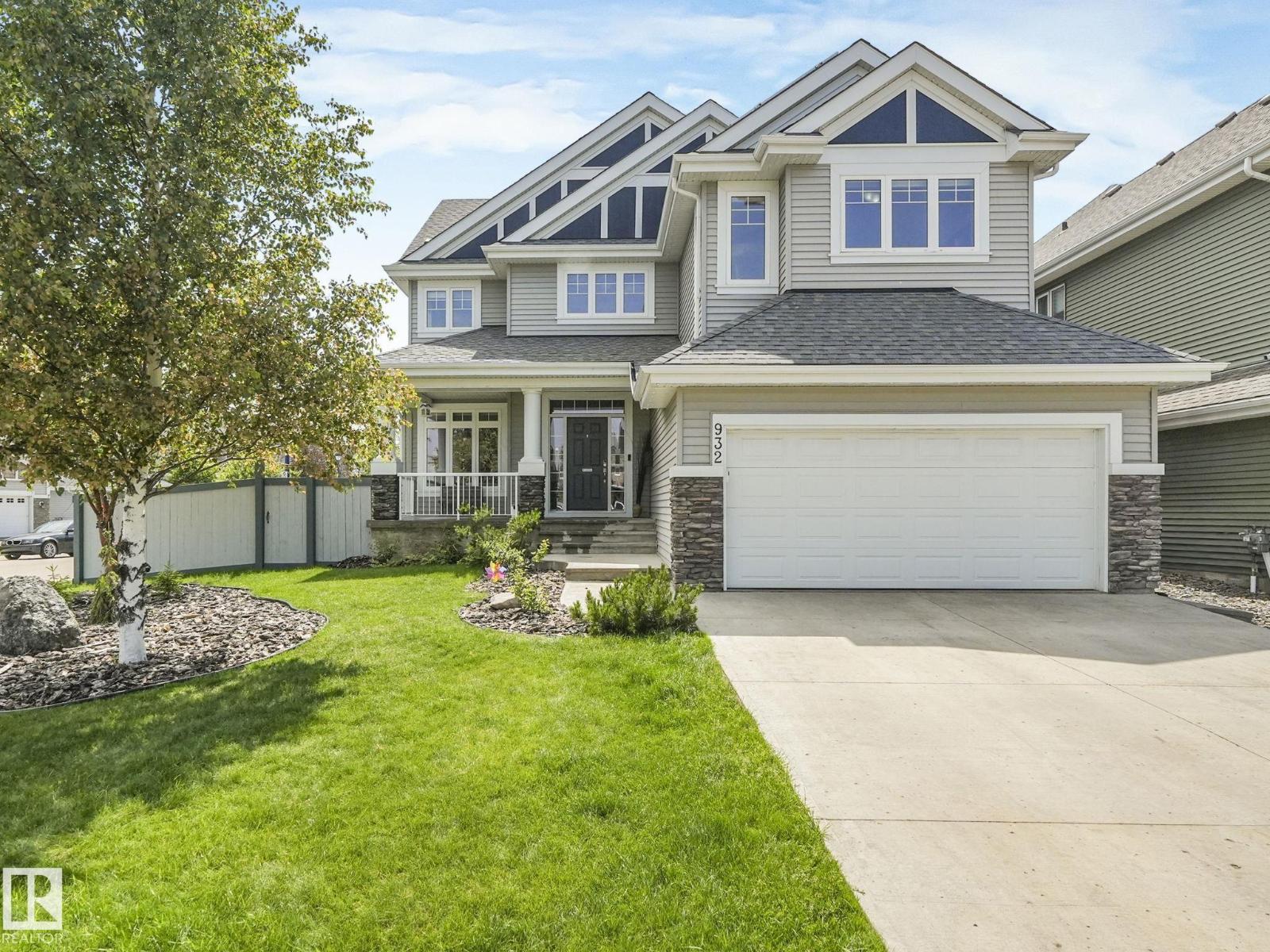
Highlights
Description
- Home value ($/Sqft)$290/Sqft
- Time on Houseful83 days
- Property typeSingle family
- Neighbourhood
- Median school Score
- Lot size5,888 Sqft
- Year built2011
- Mortgage payment
Stunning 2,866 sq ft estate home in Lake Summerside with private year-round access to the lake, beach club, tennis, paddle boarding, fishing, mini golf & more. Located on a quiet cul-de-sac, this Landmark-built classic blends elegance & comfort with a grand spiral staircase, open layout & chef’s kitchen with granite, gas cooktop, built-in oven, full-height cabinetry & massive island. The main floor offers a linear fireplace, home office & spacious living area. Upstairs features 3 bedrooms, a bonus room & a primary suite with spa-like ensuite, tiled shower, jacuzzi tub & walk-in closet. The basement with 9’ ceilings & large windows is ready for your design or storage. Landscaped yard with mature trees, pergola, enclosed side yard. Extras include 10.5 kW solar, central vac, blinds, insulated garage & underground sprinkler system. At $830,000, this property sets a new standard for elegance & quality in the area. Listing agent has a financial interest in the property. (id:63267)
Home overview
- Cooling Central air conditioning
- Heat type Forced air
- # total stories 2
- Fencing Fence
- Has garage (y/n) Yes
- # full baths 2
- # half baths 1
- # total bathrooms 3.0
- # of above grade bedrooms 4
- Community features Lake privileges, fishing
- Subdivision Summerside
- Lot dimensions 547
- Lot size (acres) 0.13516185
- Building size 2862
- Listing # E4449492
- Property sub type Single family residence
- Status Active
- Office 4m X 3.83m
Level: Main - Dining room 2.44m X 3.35m
Level: Main - Living room 5.04m X 4.98m
Level: Main - Den 3.1m X 3.81m
Level: Main - Laundry 2.78m X 2.55m
Level: Main - Kitchen 4.57m X 4.1m
Level: Main - 4th bedroom 4.81m X 4.57m
Level: Upper - 3rd bedroom 4.66m X 3.06m
Level: Upper - 2nd bedroom 4.26m X 3.06m
Level: Upper - Primary bedroom 6.43m X 4.88m
Level: Upper
- Listing source url Https://www.realtor.ca/real-estate/28650215/932-summerside-li-sw-sw-edmonton-summerside
- Listing type identifier Idx

$-2,213
/ Month

