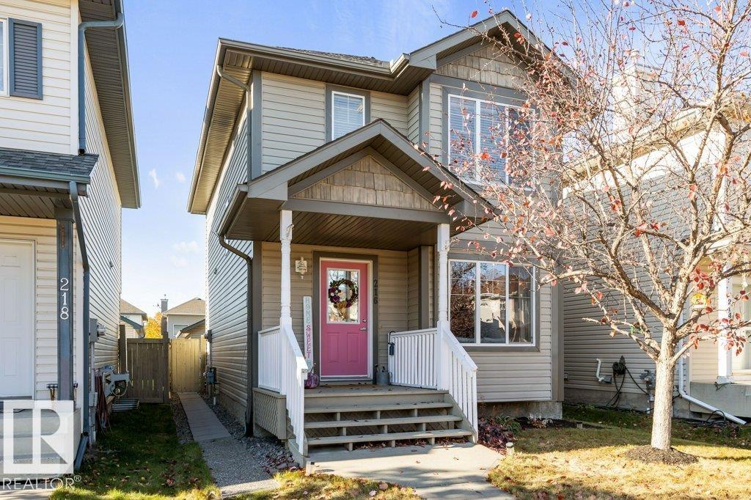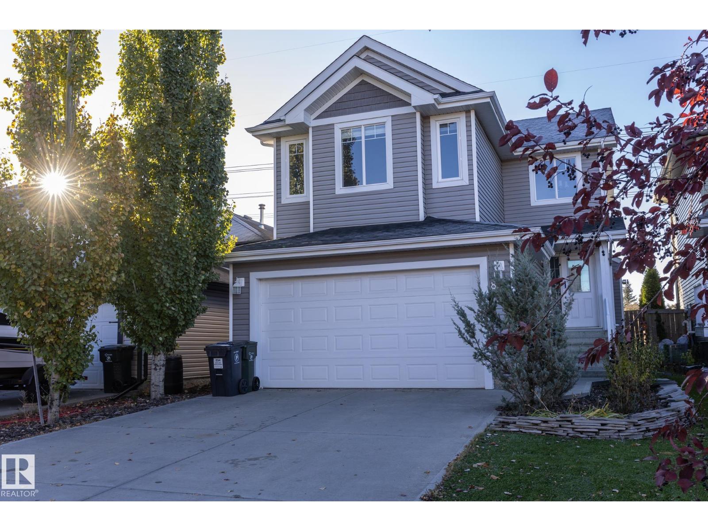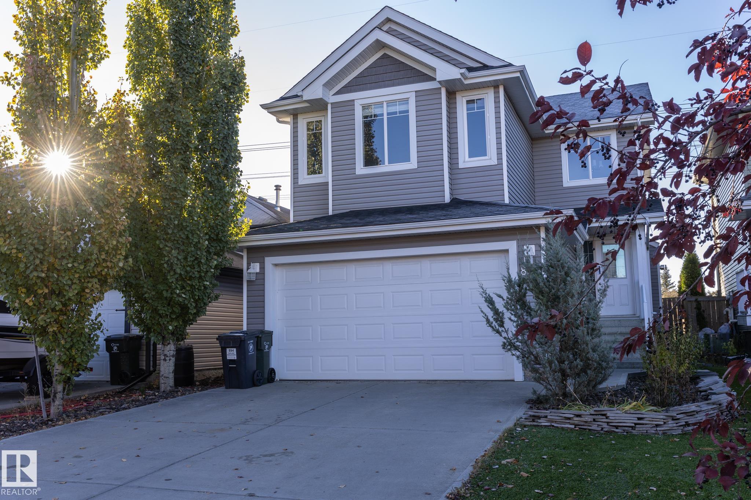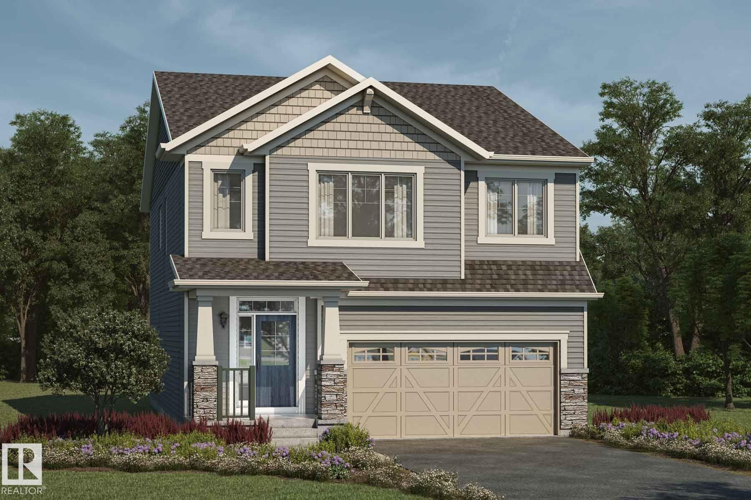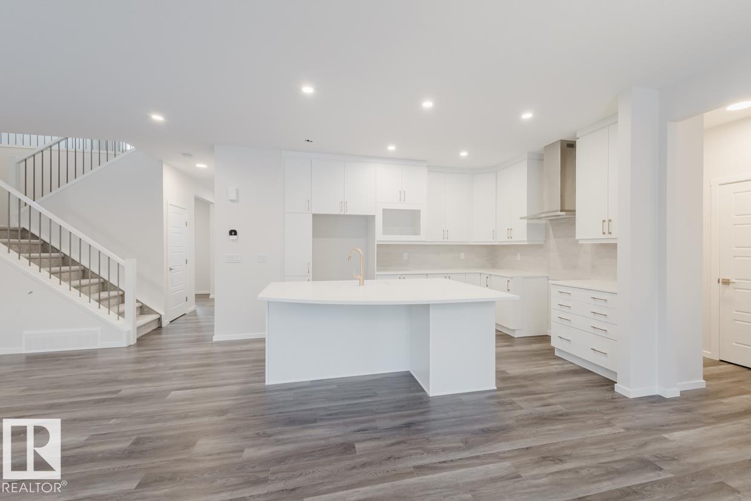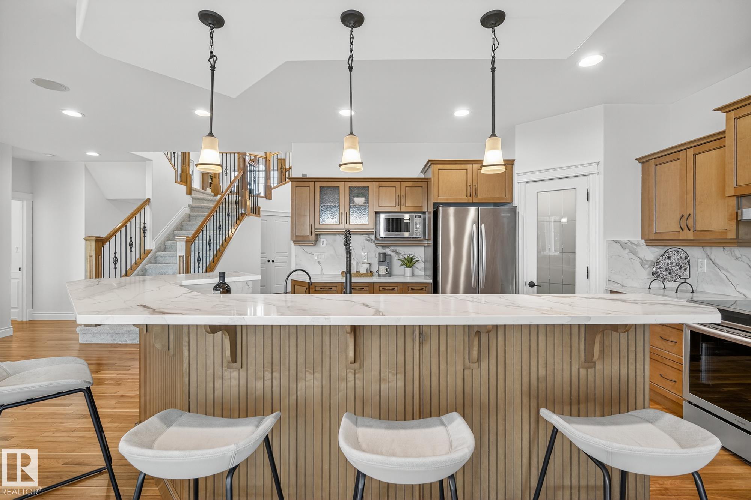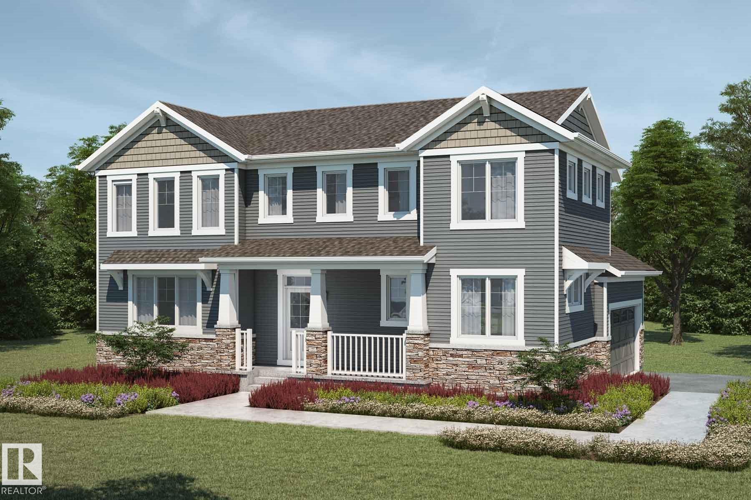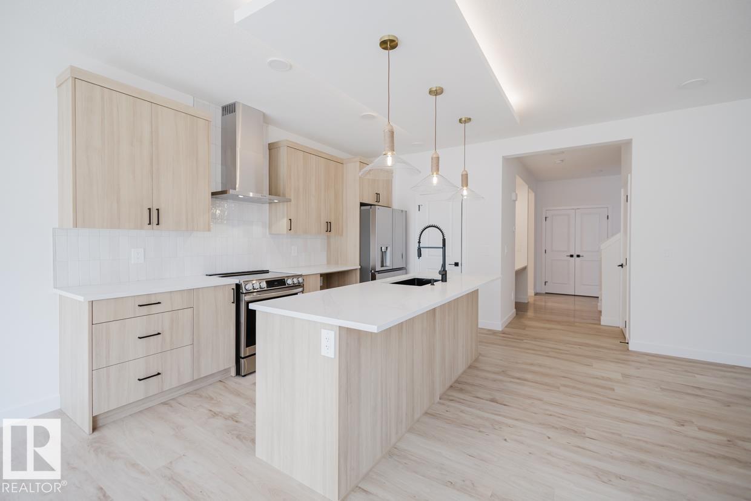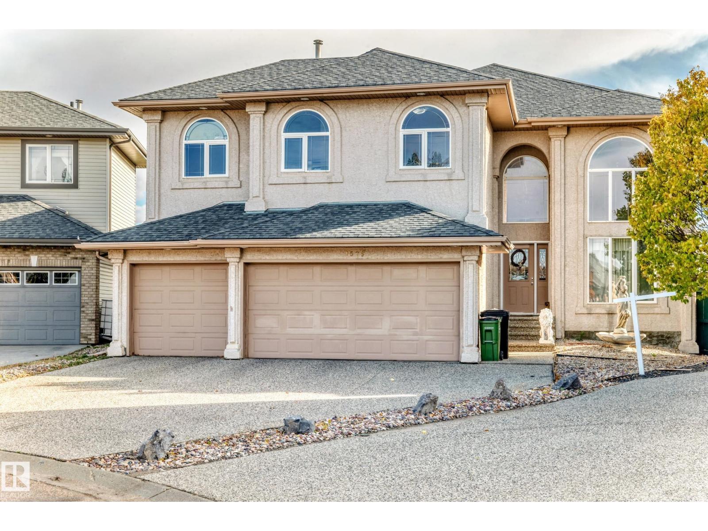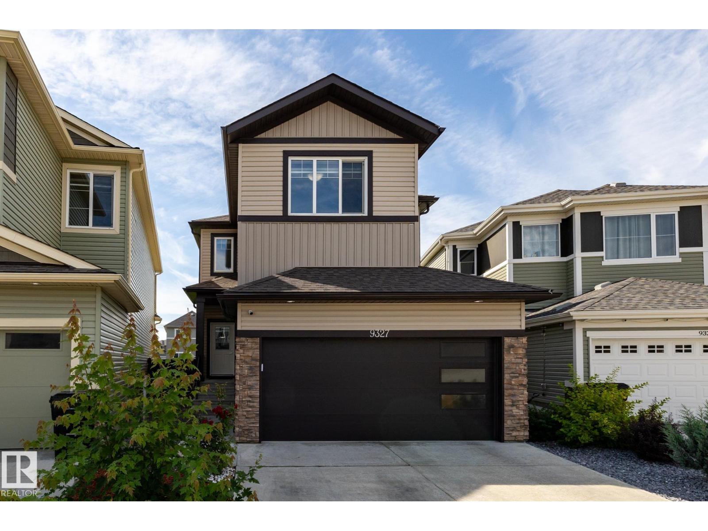
Highlights
Description
- Home value ($/Sqft)$280/Sqft
- Time on Houseful60 days
- Property typeSingle family
- Neighbourhood
- Median school Score
- Lot size3,566 Sqft
- Year built2020
- Mortgage payment
Welcome to this beautifully upgraded & maintained 4 bedroom, 3.5 bath home in the desirable community of Chappelle! This home is perfect for growing families or those seeking income potential. The open-concept main floor features a bright living area with large windows, a stylish kitchen with quartz countertops, stainless steel appliances, a large island & a walk-through pantry. Upstairs, you’ll find a generous bonus room, a luxurious primary suite with a walk-in closet and spa-like 5pc ensuite plus 3 additional bedrooms and 2 more full baths. The separate entrance is at the front of the home making this home ideal for adding a future legal basement suite for additional income or multi-generational living. Enjoy the benefits of a double attached garage, tasteful upgrades throughout & a generous yard. Located close to great schools, parks, shopping & quick access to major routes Don’t miss your chance to own this versatile, move-in ready home in one of Edmonton’s most sought-after neighbourhoods! (id:63267)
Home overview
- Heat type Forced air
- # total stories 2
- Has garage (y/n) Yes
- # full baths 3
- # half baths 1
- # total bathrooms 4.0
- # of above grade bedrooms 4
- Subdivision Chappelle area
- Lot dimensions 331.31
- Lot size (acres) 0.08186558
- Building size 2182
- Listing # E4454040
- Property sub type Single family residence
- Status Active
- Living room 3.89m X 5.87m
Level: Main - Dining room 3.07m X 3.44m
Level: Main - Mudroom 2.51m X 2.03m
Level: Main - Kitchen 3.12m X 4.12m
Level: Main - Primary bedroom 3.66m X 4.56m
Level: Upper - 3rd bedroom 3.78m X 4.07m
Level: Upper - 4th bedroom 3.44m X 4.05m
Level: Upper - 2nd bedroom 3.05m X 3.34m
Level: Upper - Bonus room 3.79m X 3.61m
Level: Upper
- Listing source url Https://www.realtor.ca/real-estate/28761386/9327-cooper-bend-bn-sw-edmonton-chappelle-area
- Listing type identifier Idx

$-1,626
/ Month

