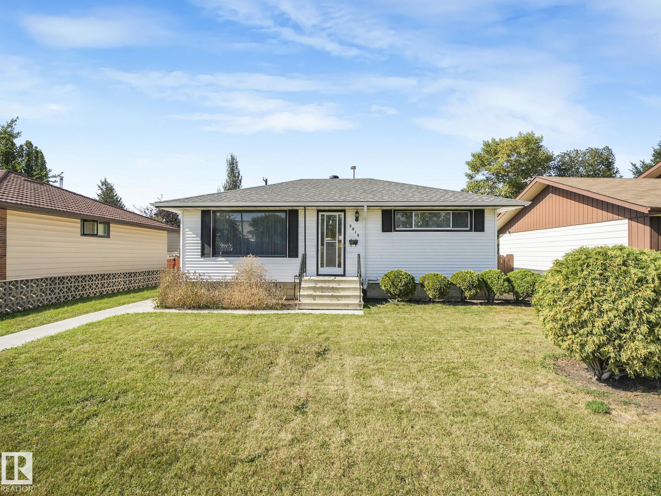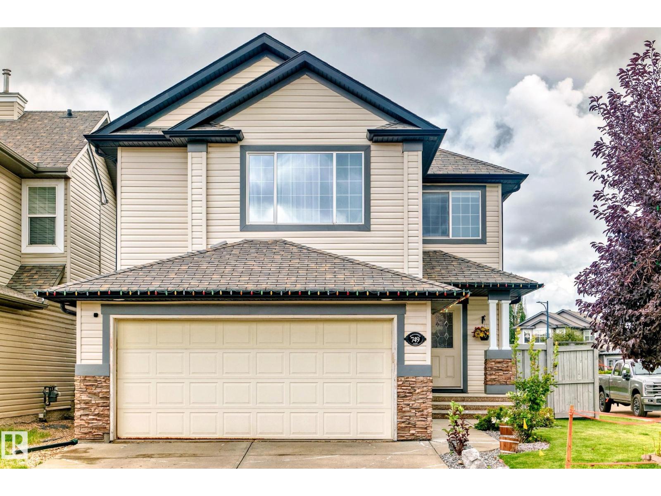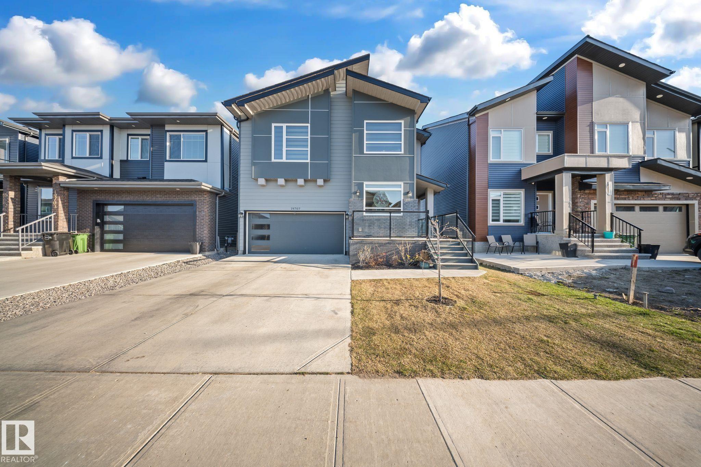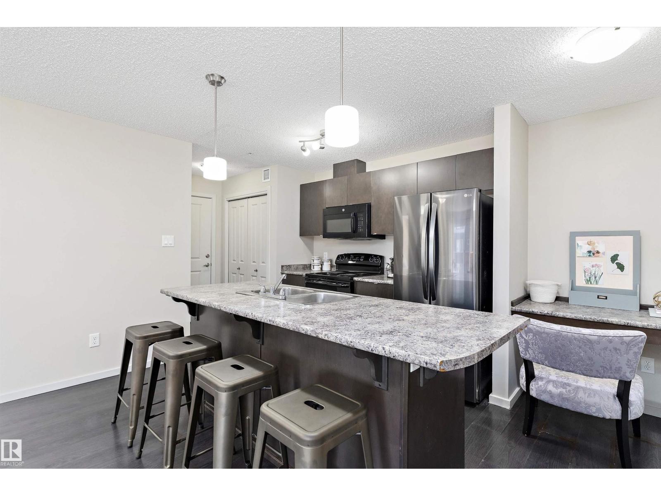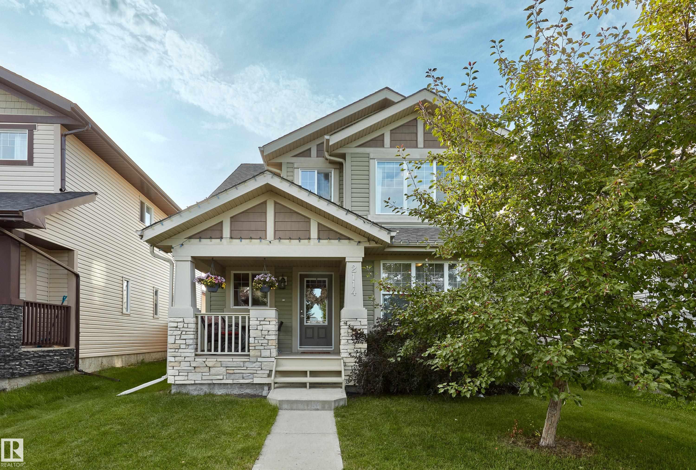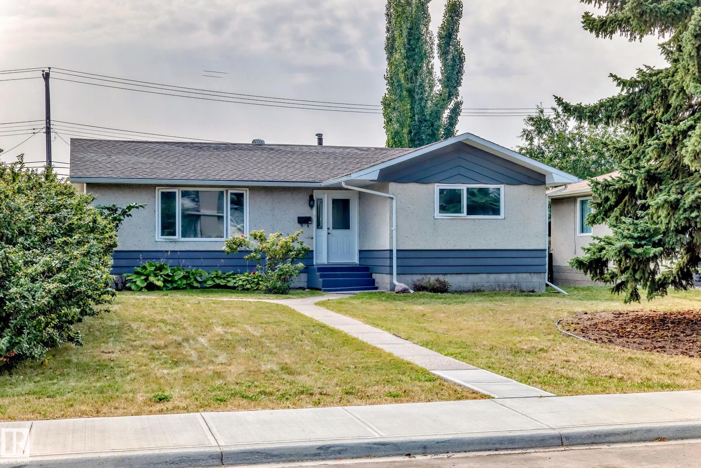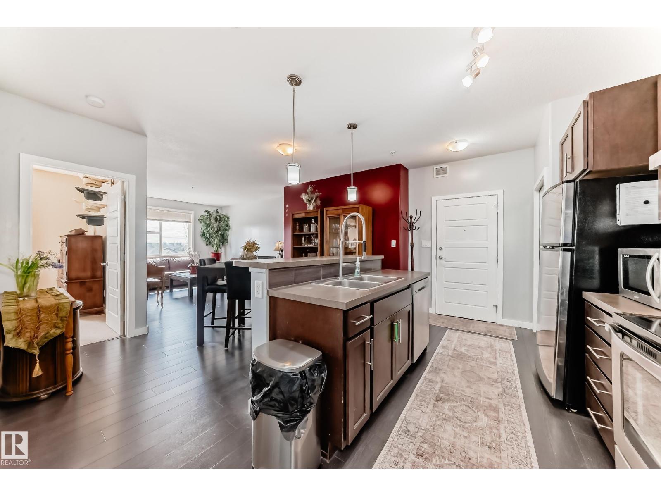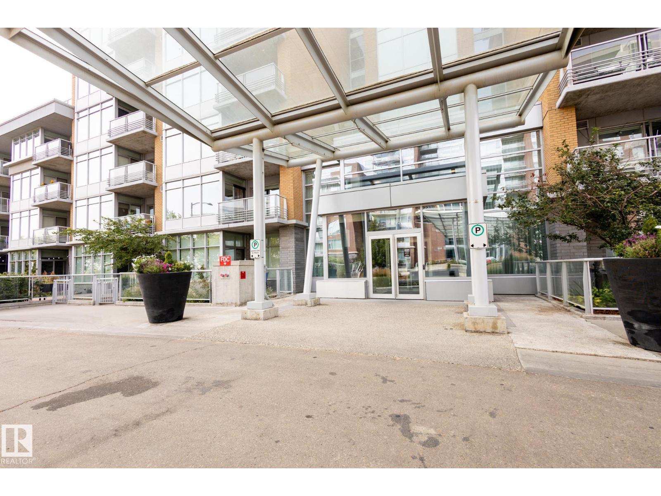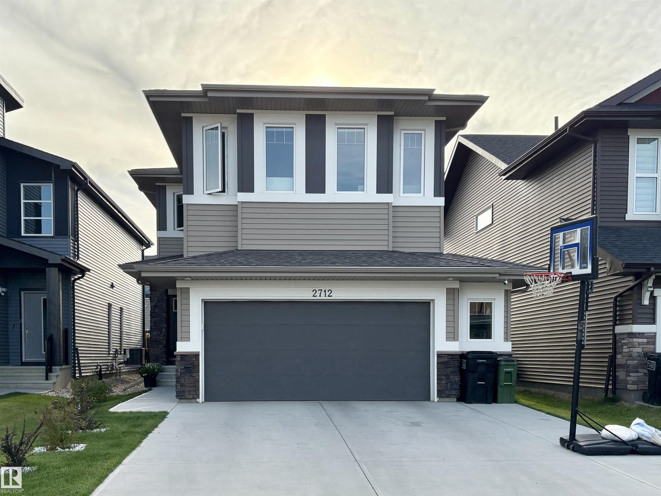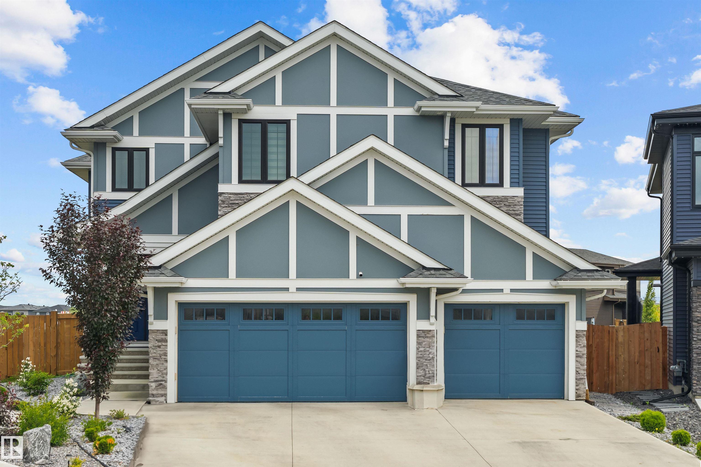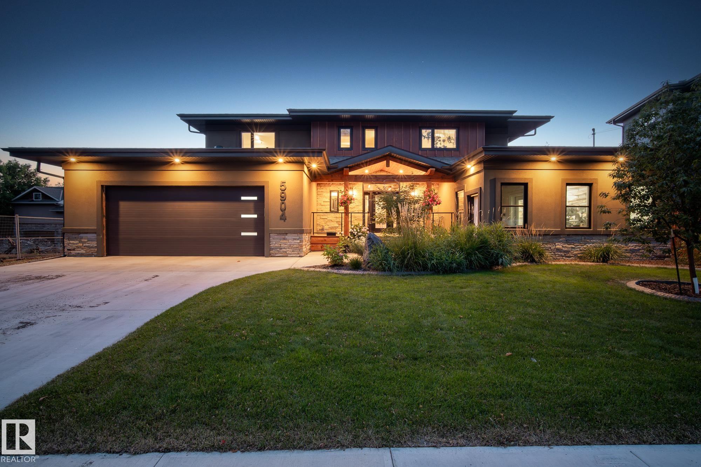- Houseful
- AB
- Edmonton
- Henderson Estates
- 935 Heacock Rd NW
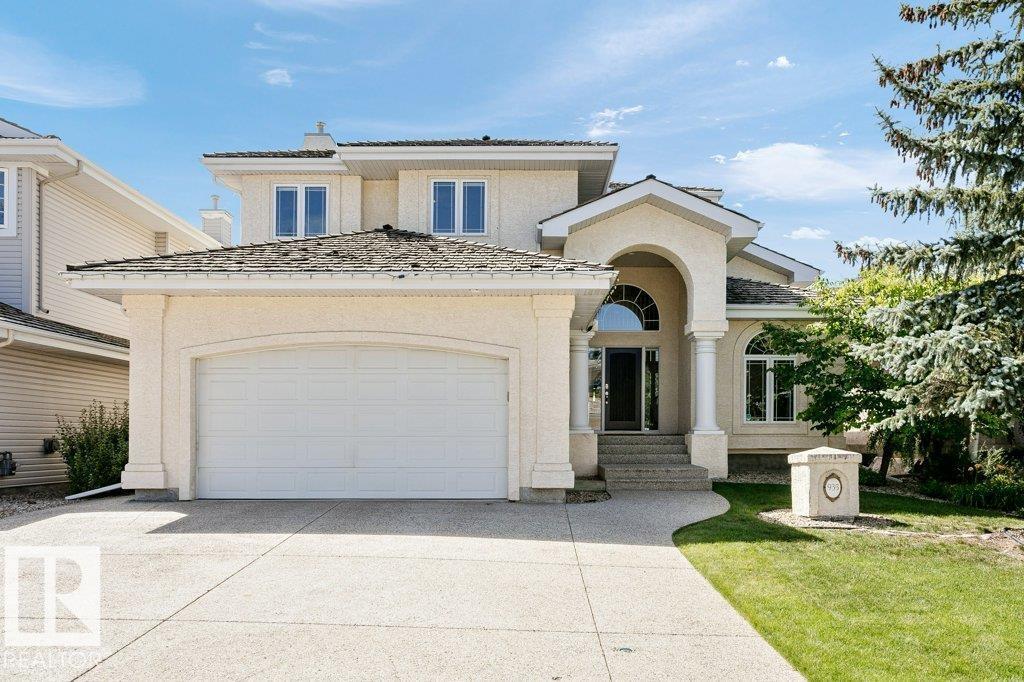
Highlights
Description
- Home value ($/Sqft)$313/Sqft
- Time on Houseful25 days
- Property typeSingle family
- Neighbourhood
- Median school Score
- Lot size6,742 Sqft
- Year built1998
- Mortgage payment
SPECTACULAR Managen custom-built home in prestigious Eagle Ridge! This STUNNING property offers 4,600+ sqft of living space, 3+3 bdrms, 3.5 baths & a heated garage on a 6,700+ sqft SW-facing lot. Architectural open floor plan perfectly blends aesthetics, comfort & functionality. Main flr features a grand foyer w/ soaring ceilings, DEN, cozy living rm w/ vaulted ceiling & formal dining. Gourmet kitchen boasts ample white cabinets, granite ctps, gas stove & center island. Relax in the serene family rm w/ 2-sided F/P overlooking backyard.Open stairwell leads upstairs to a HUGE primary suite w/ lavish 5pc ensuite & lrg W/I closet, 2nd bdrm, ENORMOUS 3rd bdrm (can be converted to TWO), & main bath. F/F basement offers a large rec rm w/ bar, 3 bdrms & full bath. Beautifully landscaped SW backyard. Steps to scenic river valley trails, Riverbend Square, rec centre, excellent schools & transit. Quick access to UofA, Henday & Whitemud. A rare find in one of Edmonton’s best communities for your family to enjoy! (id:63267)
Home overview
- Cooling Central air conditioning
- Heat type Forced air
- # total stories 2
- Fencing Fence
- Has garage (y/n) Yes
- # full baths 3
- # half baths 1
- # total bathrooms 4.0
- # of above grade bedrooms 6
- Subdivision Henderson estates
- Directions 1933357
- Lot dimensions 626.38
- Lot size (acres) 0.15477638
- Building size 3098
- Listing # E4453110
- Property sub type Single family residence
- Status Active
- Recreational room 8.02m X 8.38m
Level: Basement - 6th bedroom 3.54m X 3.81m
Level: Basement - 4th bedroom 5.06m X 3.91m
Level: Basement - 5th bedroom 5.72m X 3.86m
Level: Basement - Dining room 3.65m X 4.39m
Level: Main - Family room 4.48m X 4.12m
Level: Main - Den 3.82m X 3.05m
Level: Main - Living room 5.07m X 3.79m
Level: Main - Kitchen 4.61m X 4.53m
Level: Main - 3rd bedroom 3.81m X 3.23m
Level: Upper - 2nd bedroom 4.42m X 6.67m
Level: Upper - Primary bedroom 5.79m X 6.3m
Level: Upper
- Listing source url Https://www.realtor.ca/real-estate/28737666/935-heacock-rd-nw-edmonton-henderson-estates
- Listing type identifier Idx

$-2,583
/ Month

