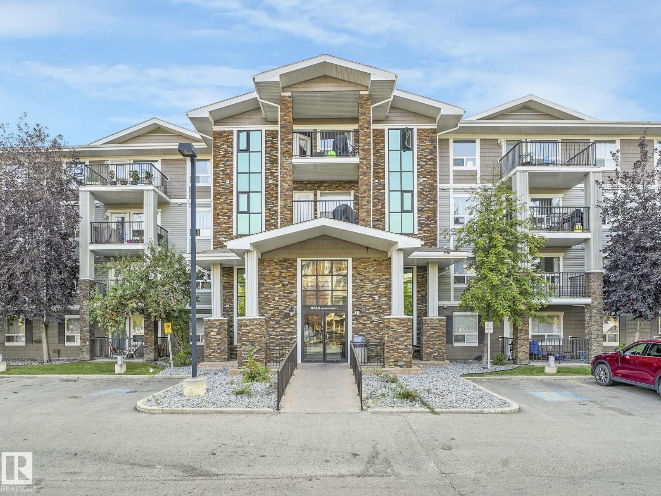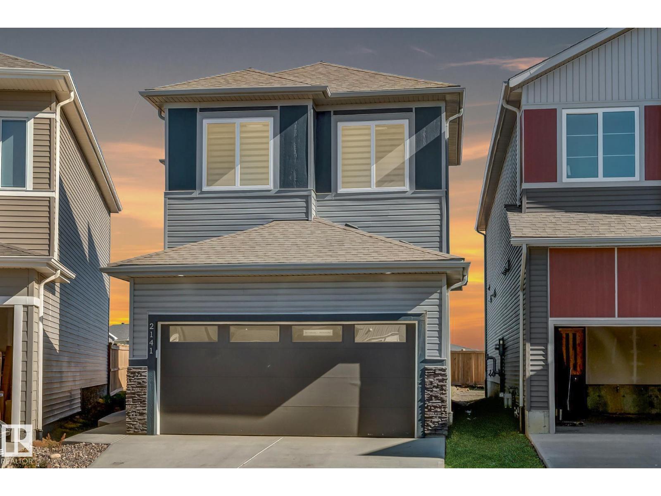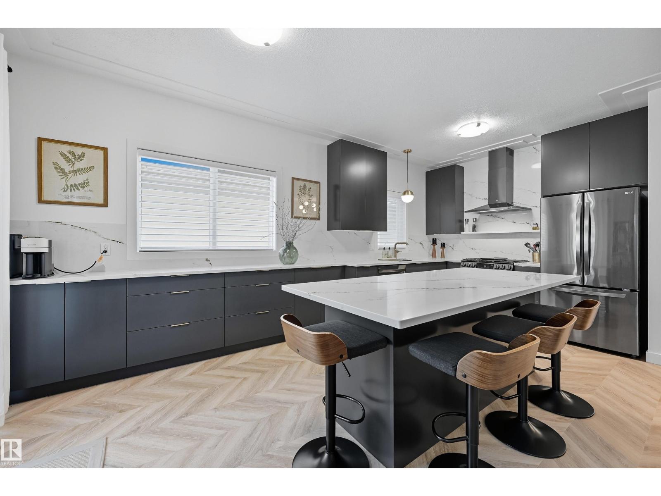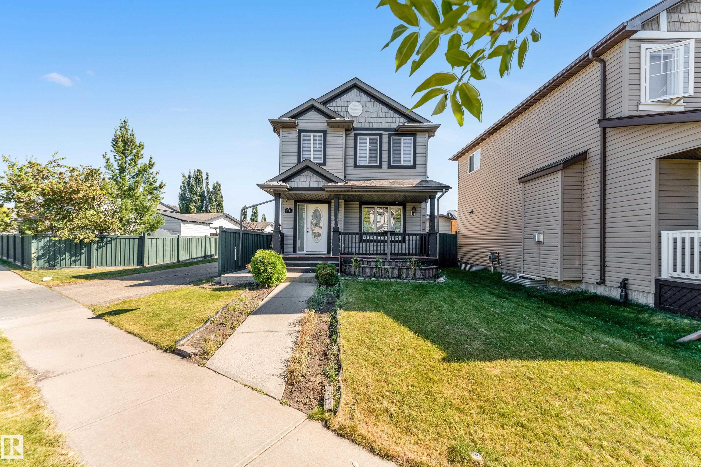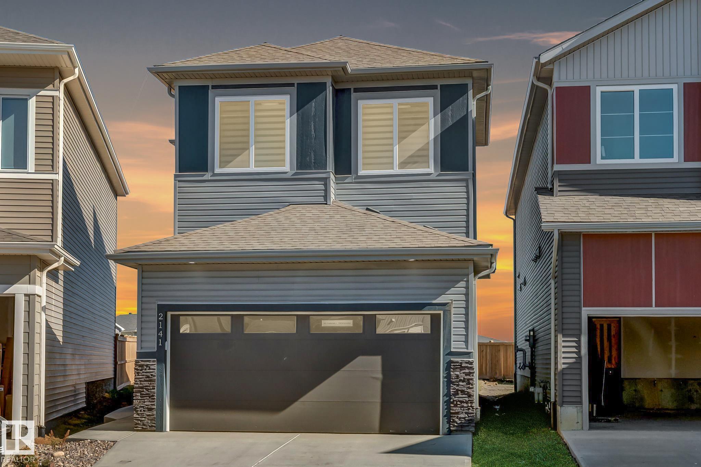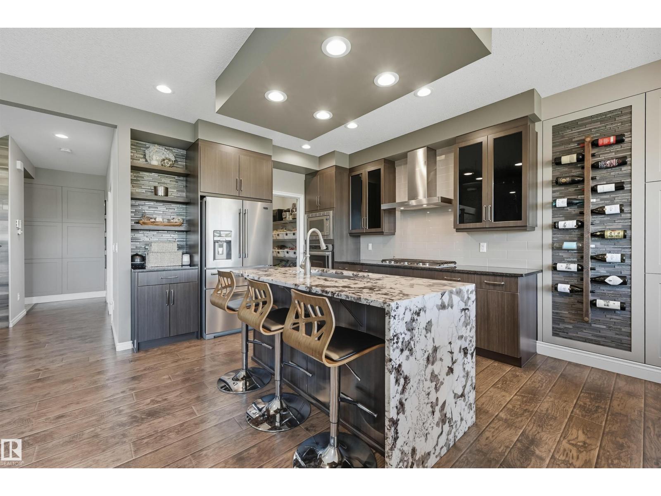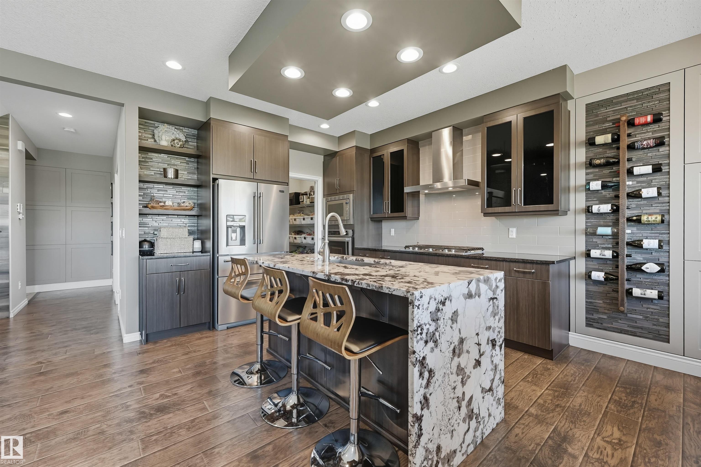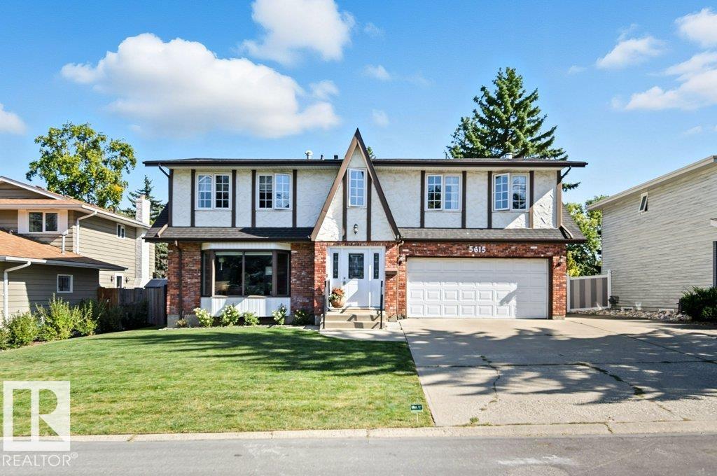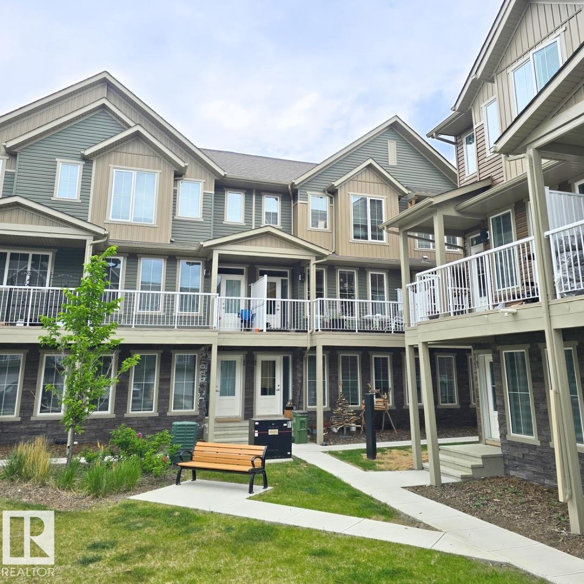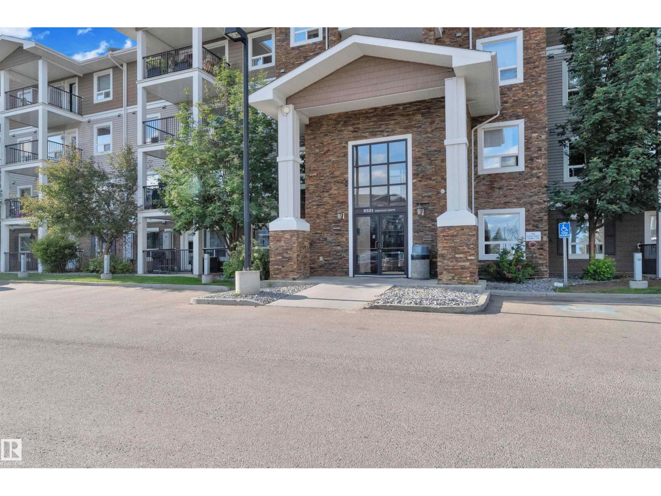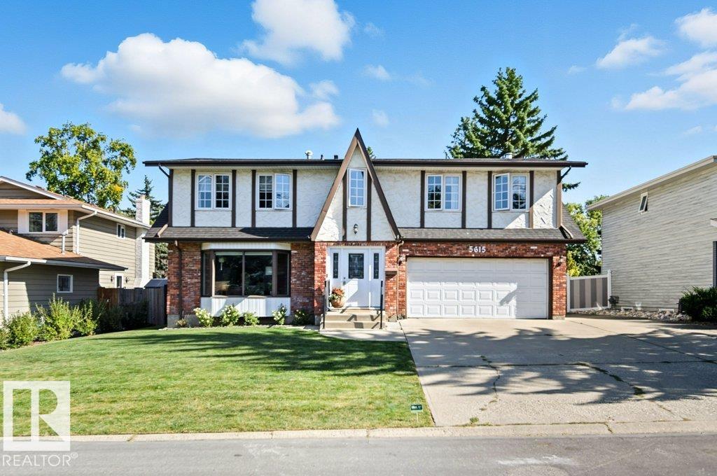- Houseful
- AB
- Edmonton
- Terwillegar South
- 9351 Simpson Drive Northwest #3217
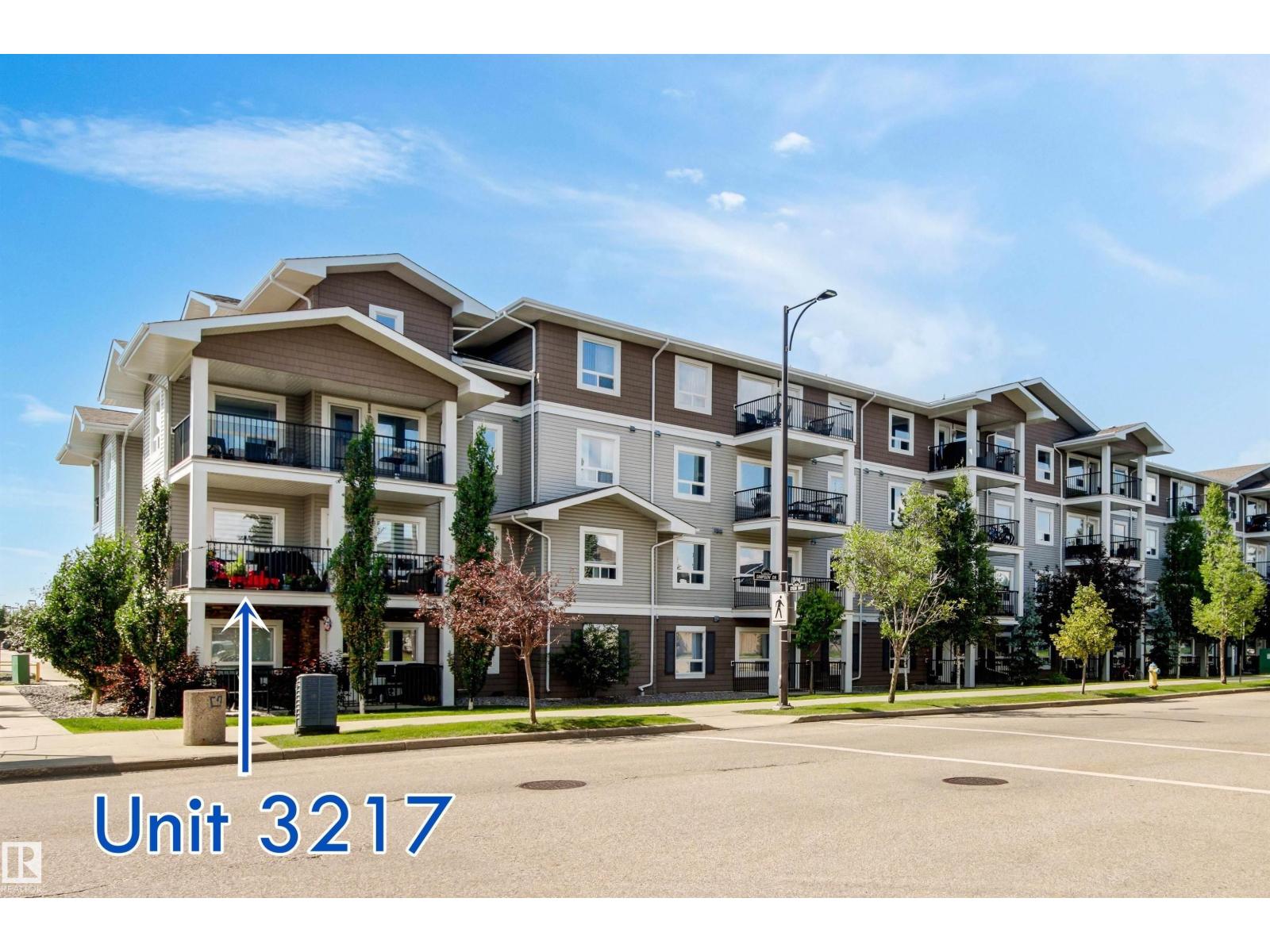
9351 Simpson Drive Northwest #3217
9351 Simpson Drive Northwest #3217
Highlights
Description
- Home value ($/Sqft)$221/Sqft
- Time on Houseful49 days
- Property typeSingle family
- Neighbourhood
- Median school Score
- Lot size1,153 Sqft
- Year built2010
- Mortgage payment
Fantastic 2 Bedroom, 2 Bathroom CORNER UNIT, in the sought after location of Terwillegar Terrace. Situated in the NEWEST OF THE 3 BUILDINGS, this units huge north facing balcony feels very private as it sides a walking path & houses! Step inside & you’re greeted by an open-concept layout that feels very bright compliments of the extra windows. The kitchen feat a peninsula style island w/ granite countertops & stainless steel appliances. The Primary bedroom has a WALK-THROUGH CLOSET & a 4PC ENSUITE bath. The second bedroom is located on the opposite side of unit, adjacent to the 2ND FULL BATH, giving both bedrooms more privacy. In-suite laundry adds to the convenience & comfort of living here. Enjoy the on-site gym & social room, perfect for hosting gatherings. CONDO FEES INCLUDE HEAT & WATER! The complex also has a gym, social room & a guest suite available for rent. Finally, the UNIT INCLUDES 2 TITLED PARKING STALLS! Minutes from Schools, Rec Centre, shopping and the Anthony Henday. This is the one! (id:63267)
Home overview
- Heat type Hot water radiator heat
- # parking spaces 2
- # full baths 2
- # total bathrooms 2.0
- # of above grade bedrooms 2
- Subdivision South terwillegar
- Lot dimensions 107.12
- Lot size (acres) 0.02646899
- Building size 972
- Listing # E4450669
- Property sub type Single family residence
- Status Active
- Kitchen 4.52m X 2.53m
Level: Main - Laundry 2.87m X 2.13m
Level: Main - Dining room 4.51m X 3.09m
Level: Main - Primary bedroom 4.06m X 3.63m
Level: Main - 2nd bedroom 2.81m X 3.77m
Level: Main - Living room 3.63m X 3.09m
Level: Main
- Listing source url Https://www.realtor.ca/real-estate/28677359/3217-9351-simpson-dr-nw-edmonton-south-terwillegar
- Listing type identifier Idx

$93
/ Month

