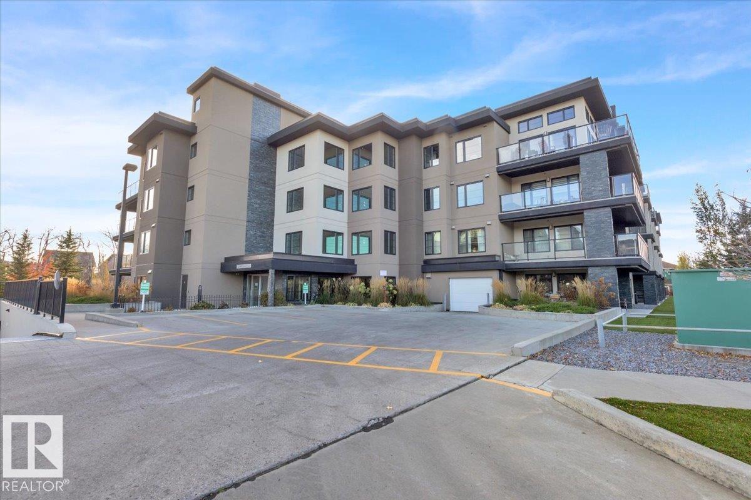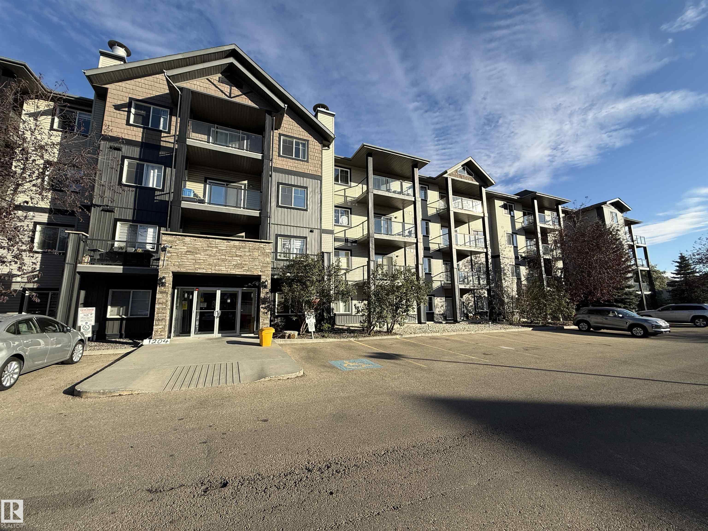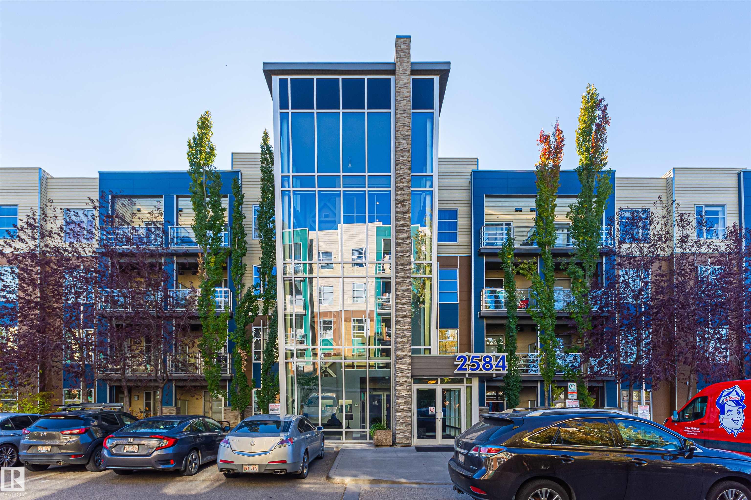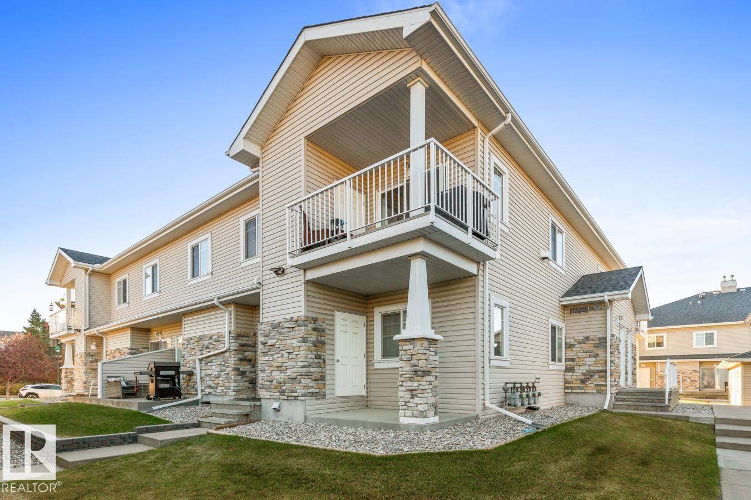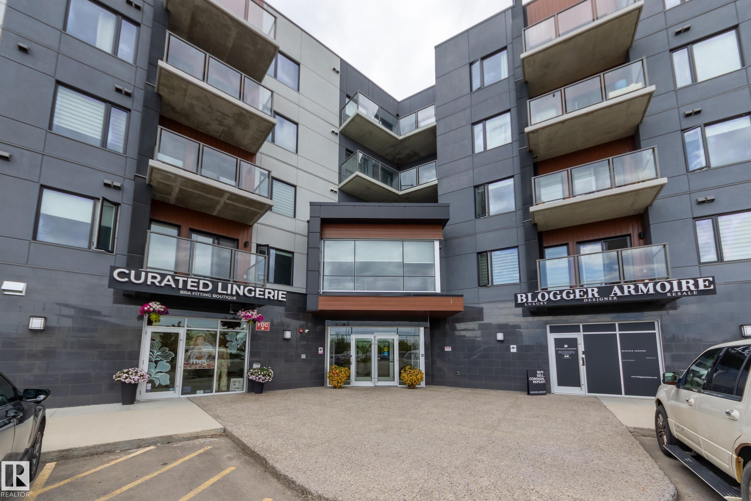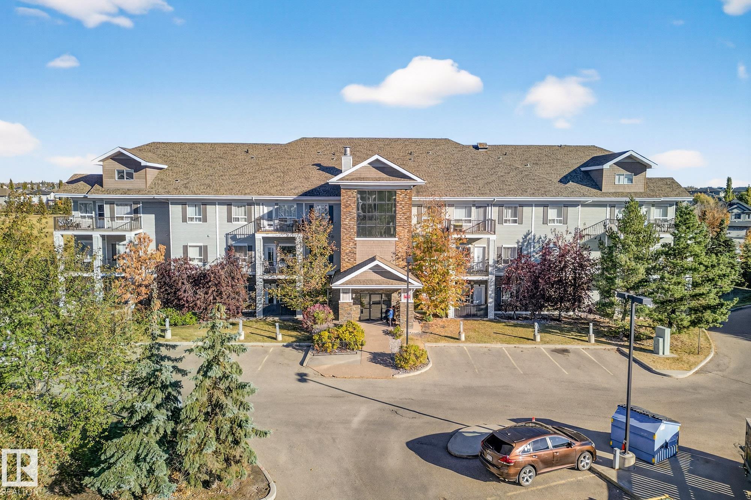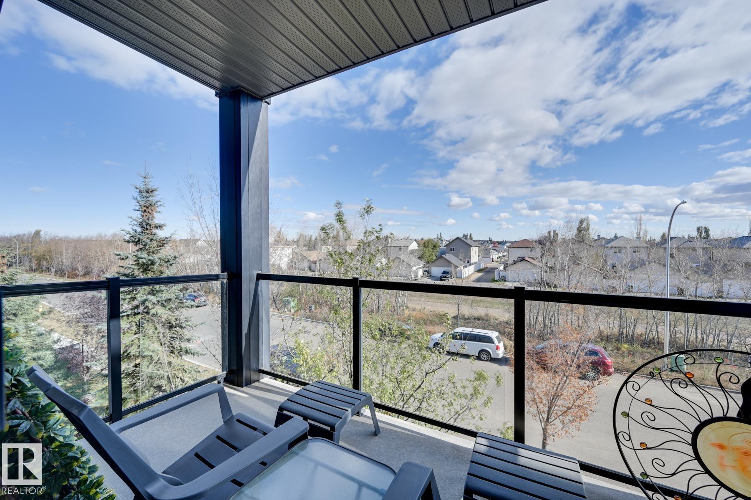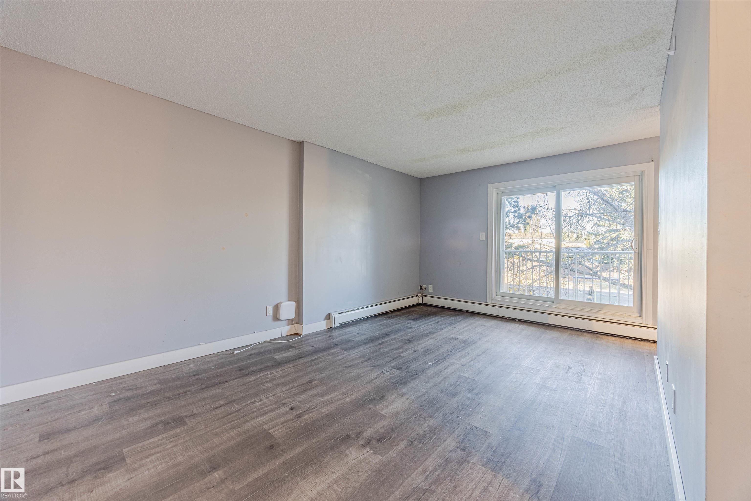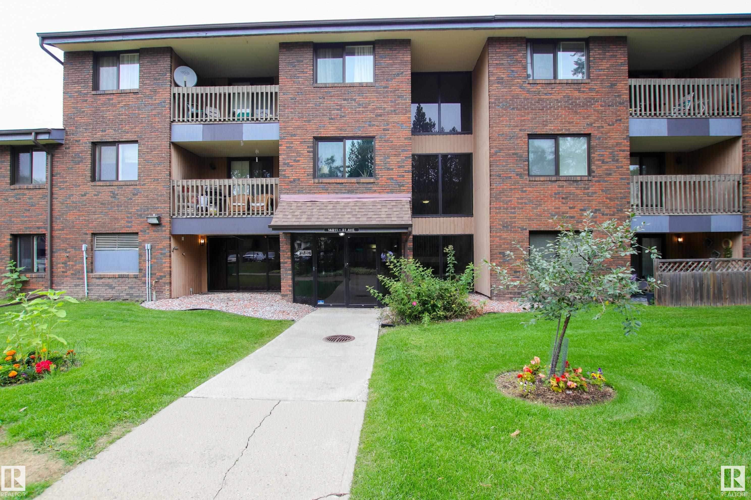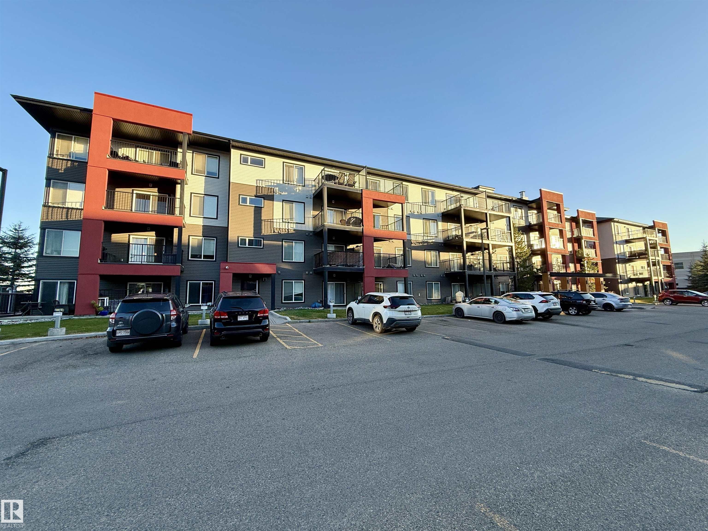- Houseful
- AB
- Edmonton
- Terwillegar South
- 9357 Simpson Drive Northwest #2103
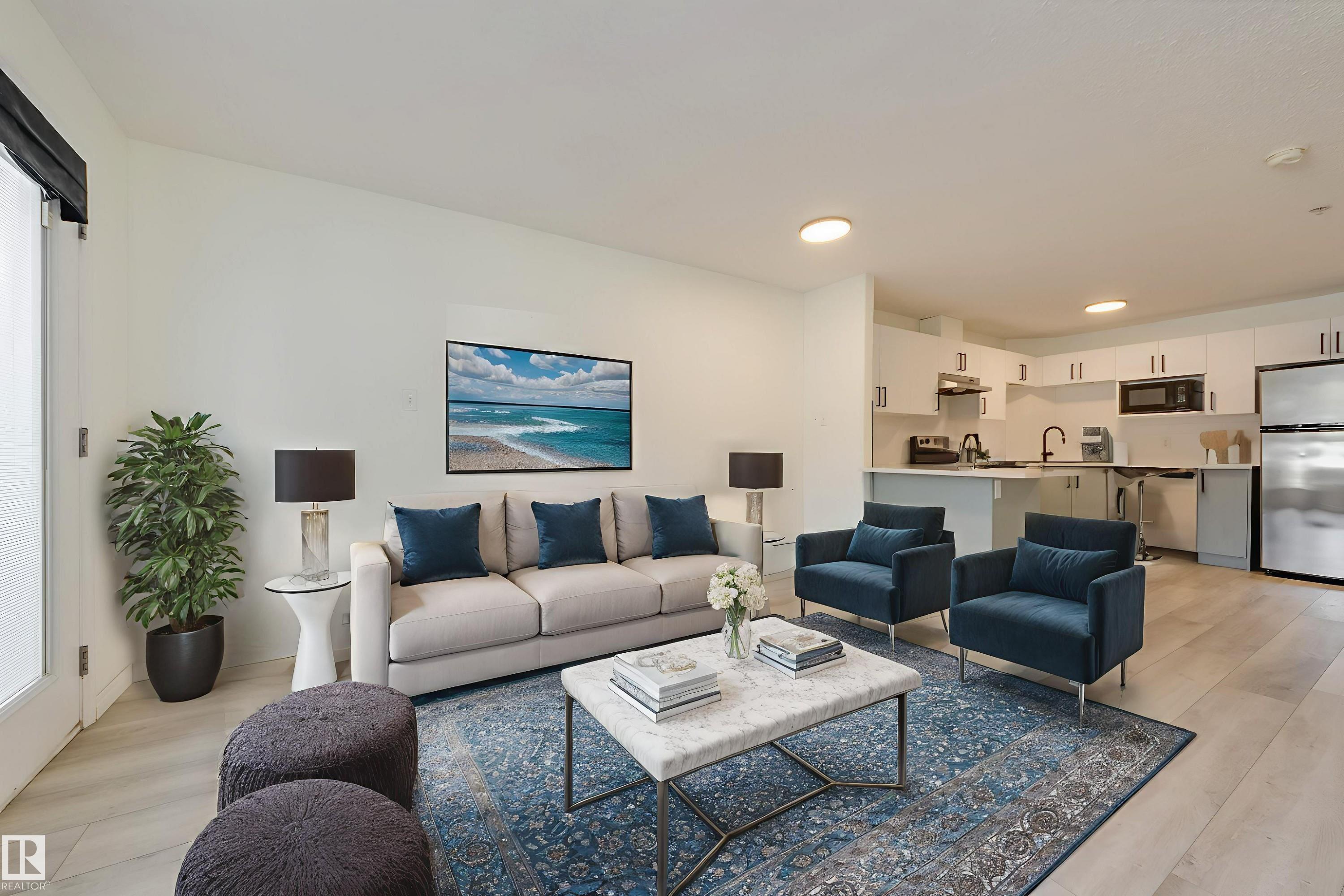
9357 Simpson Drive Northwest #2103
9357 Simpson Drive Northwest #2103
Highlights
Description
- Home value ($/Sqft)$245/Sqft
- Time on Houseful76 days
- Property typeResidential
- StyleSingle level apartment
- Neighbourhood
- Median school Score
- Lot size758 Sqft
- Year built2008
- Mortgage payment
Former Showhome and RENOVATED 2025. Stunning main floor 1 bedroom and 1 bathroom unit at Park Place Terwillegar Terrace. You’re going to love coming home to your RENOVATED KITCHEN featuring all new: quartz countertops with peninsula, subway tile backsplash and re-faced two tone cabinets. Easy cleaning for your flooring with all new vinyl plank flooring through out. Your open concept layout is extremely functional and offers great size living room, dining space and bedroom. Your primary suite can fit a king size bed and is next to your 4 piece RENOVATED BATHROOM. IN-SUITE laundry with storage. Your living room has door access to your patio. The unit is next to a stairwell, so you only have a neighbour on one side of the unit and the stairwell also offers door access to the complex – great for when guests come over. Titled surface parking stall. Quick access to Anthony Henday, Terwillegar Rec Centre, Public Transportation, many shops and amenities. Pets allowed with board approval.
Home overview
- Heat type In floor heat system, natural gas
- # total stories 4
- Foundation Concrete perimeter
- Roof Asphalt shingles
- Exterior features Playground nearby, public transportation, schools, shopping nearby
- Parking desc Stall
- # full baths 1
- # total bathrooms 1.0
- # of above grade bedrooms 1
- Flooring Vinyl plank
- Appliances Dishwasher-built-in, microwave hood fan, refrigerator, stacked washer/dryer, stove-electric, window coverings
- Community features Patio, see remarks
- Area Edmonton
- Zoning description Zone 14
- Exposure Sw
- Lot size (acres) 70.39
- Basement information None, no basement
- Building size 631
- Mls® # E4451374
- Property sub type Apartment
- Status Active
- Virtual tour
- Living room Level: Main
- Dining room Level: Main
- Listing type identifier Idx

$19
/ Month

