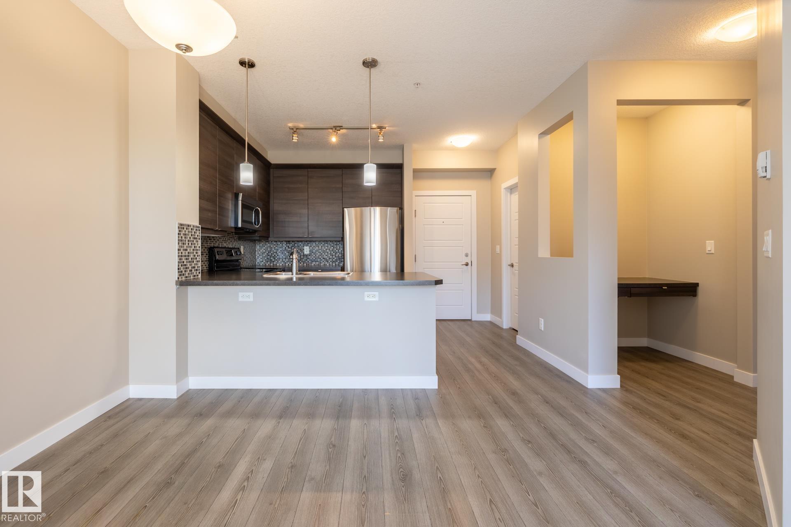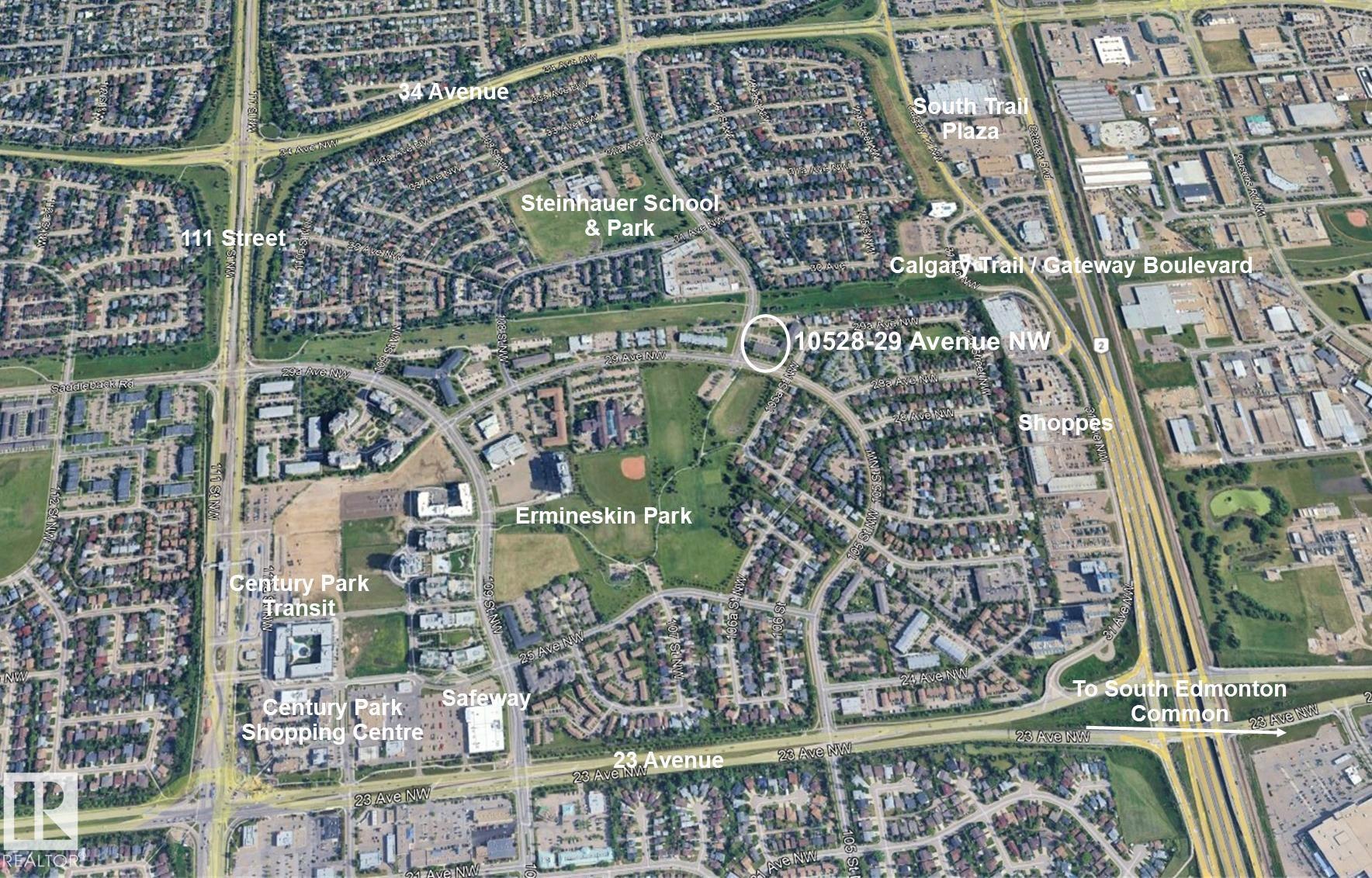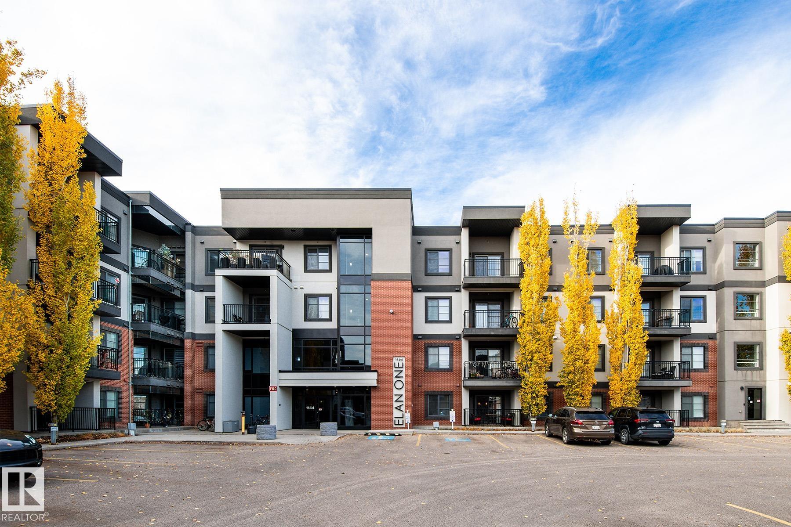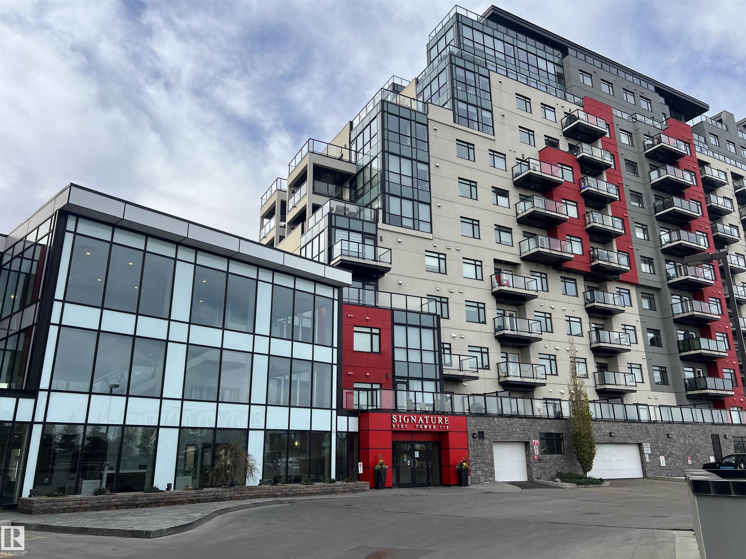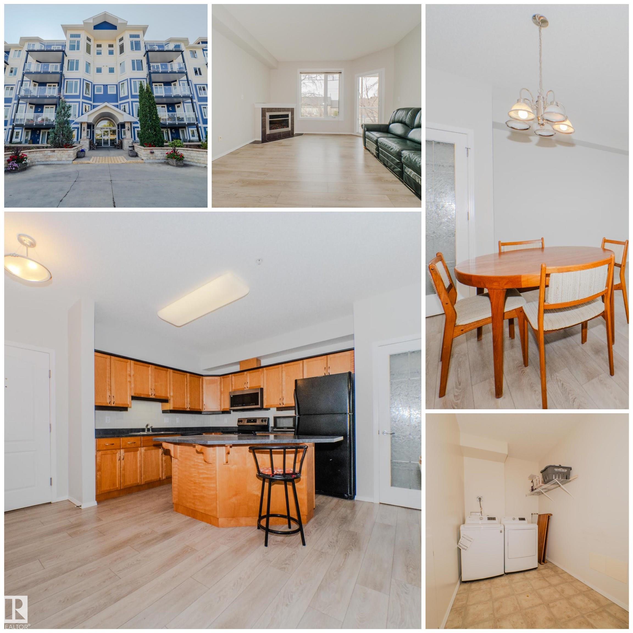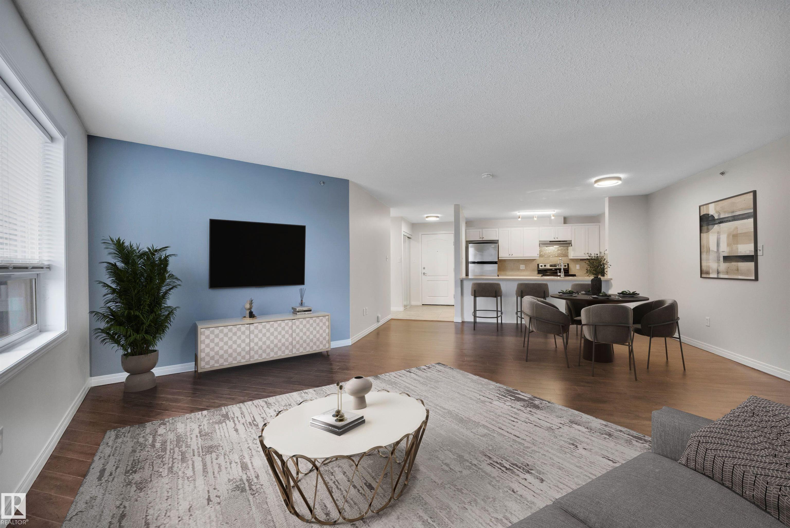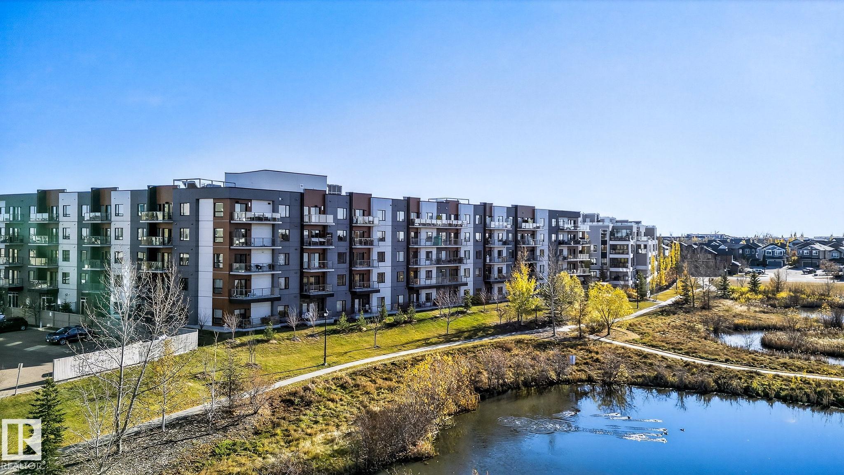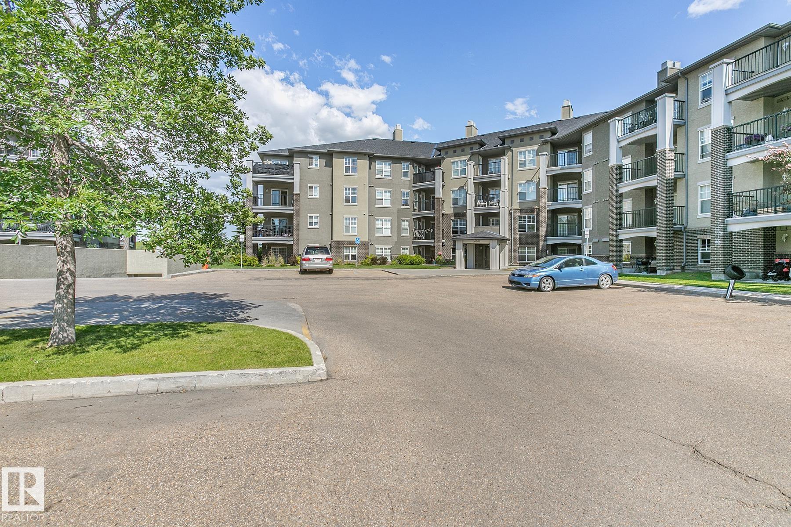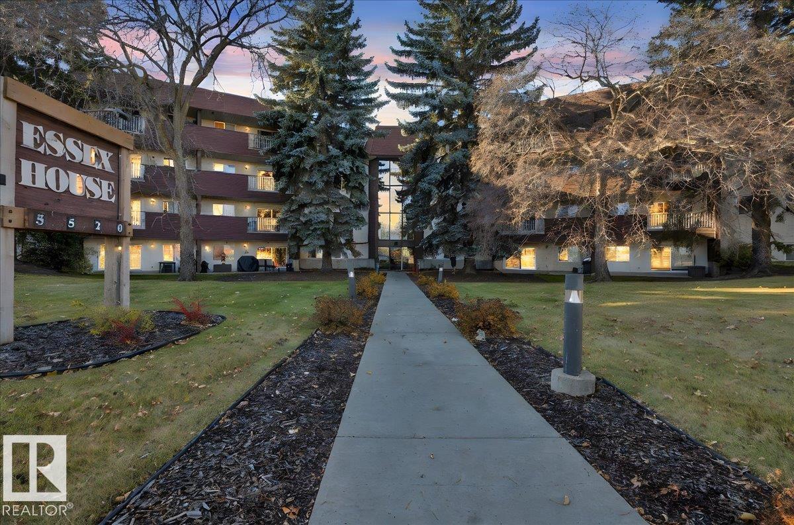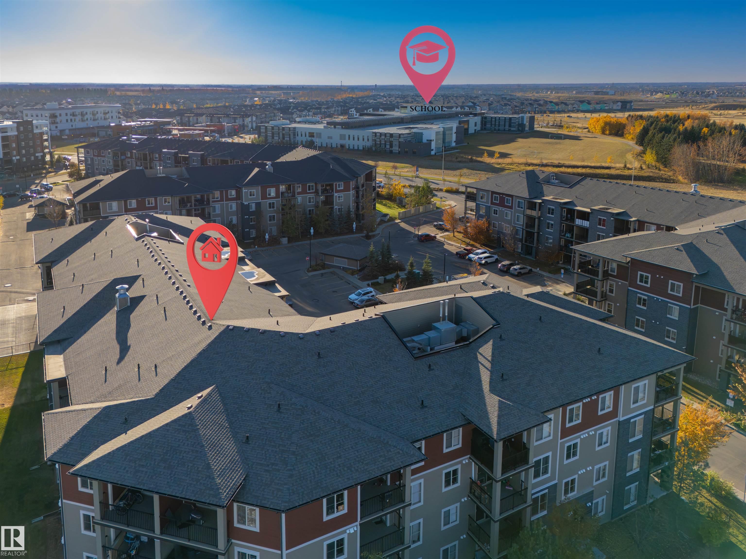- Houseful
- AB
- Edmonton
- Terwillegar South
- 9363 Simpson Drive Northwest #1432
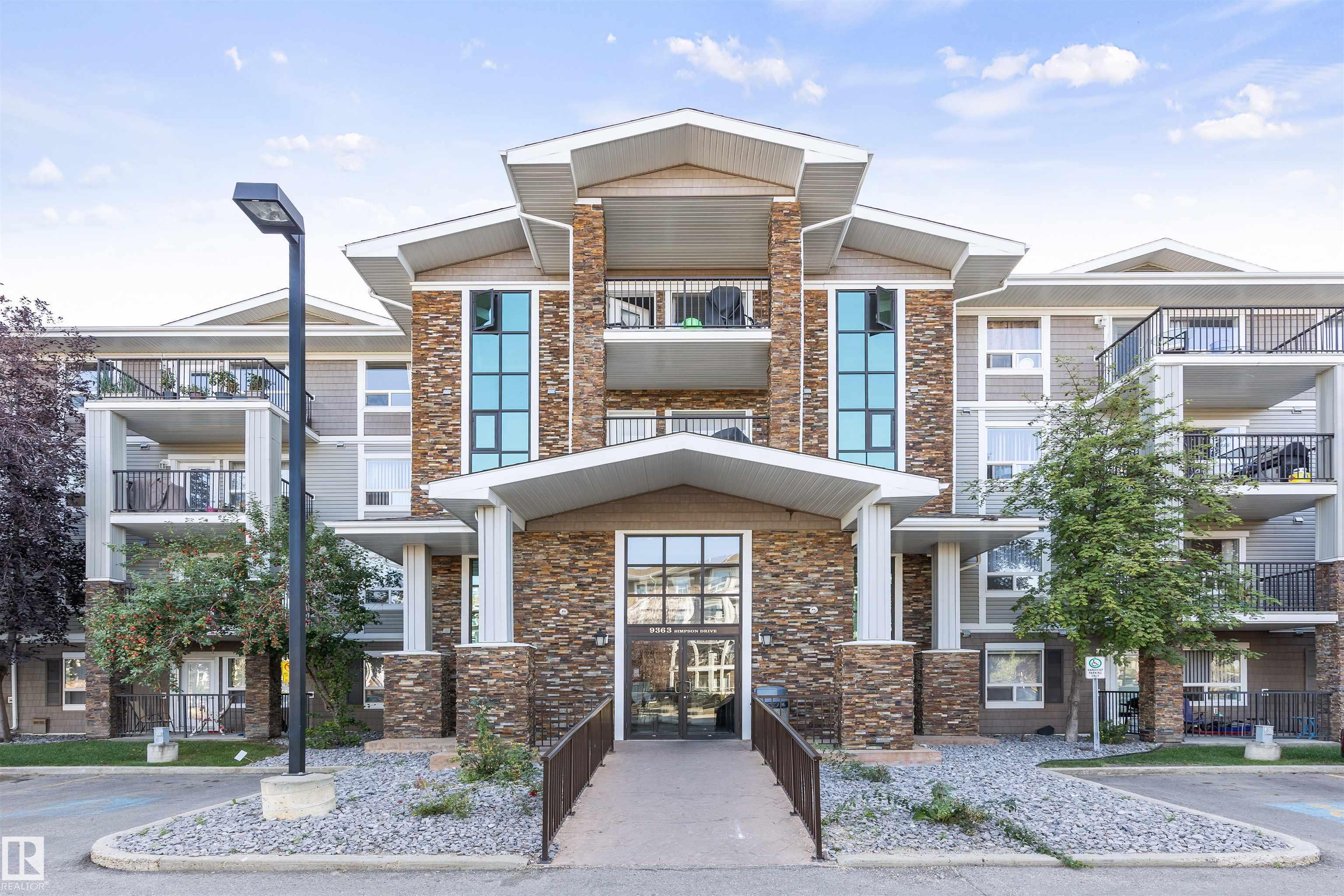
9363 Simpson Drive Northwest #1432
9363 Simpson Drive Northwest #1432
Highlights
Description
- Home value ($/Sqft)$174/Sqft
- Time on Houseful51 days
- Property typeResidential
- StyleSingle level apartment
- Neighbourhood
- Median school Score
- Lot size1,120 Sqft
- Year built2008
- Mortgage payment
Discover this bright & welcoming TOP FLOOR 2 bedroom, 2 bathroom condo in desirable South Terwillegar. With SOARING VAULTED CEILINGS & an open-concept design, the space feels airy & comfortable from the moment you step inside. The kitchen has s/s appliances & is seamlessly connected to the living room & opens onto a balcony- perfect for your morning coffee or evening unwind. The primary suite offers a walk-through closet leading to a full ensuite, while the 2nd bedroom & bathroom are thoughtfully positioned on the opposite side for privacy. Practical features include IN-SUITE LAUNDRY WITH PLEANTY OF IN-SUITE STORAGE & a TITLED PARKING STALL. With easy access & egress to the Anthony Henday, schools, parks, shopping, transit & the Terwillegar Rec Centre, this home checks every box. Ideal for first-time buyers, downsizers, or investors!
Home overview
- Heat type In floor heat system, natural gas
- # total stories 4
- Foundation Concrete perimeter
- Roof Asphalt shingles
- Exterior features Playground nearby, public transportation, schools, shopping nearby, see remarks
- Parking desc Stall
- # full baths 2
- # total bathrooms 2.0
- # of above grade bedrooms 2
- Flooring Carpet
- Appliances Dishwasher-built-in, dryer, hood fan, oven-microwave, refrigerator, stove-electric, washer
- Interior features Ensuite bathroom
- Community features See remarks
- Area Edmonton
- Zoning description Zone 14
- Directions E012252
- Exposure Ne
- Lot size (acres) 104.06
- Basement information None, no basement
- Building size 920
- Mls® # E4457271
- Property sub type Apartment
- Status Active
- Kitchen room 8.6m X 11.1m
- Bedroom 2 13.9m X 11.6m
- Master room 12.5m X 10.6m
- Living room 10.1m X 12m
Level: Main - Dining room 7.4m X 14.6m
Level: Main
- Listing type identifier Idx

$204
/ Month



