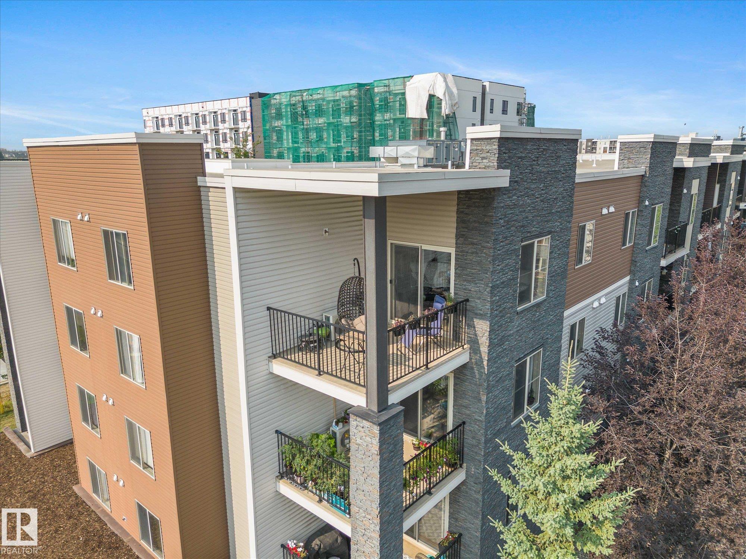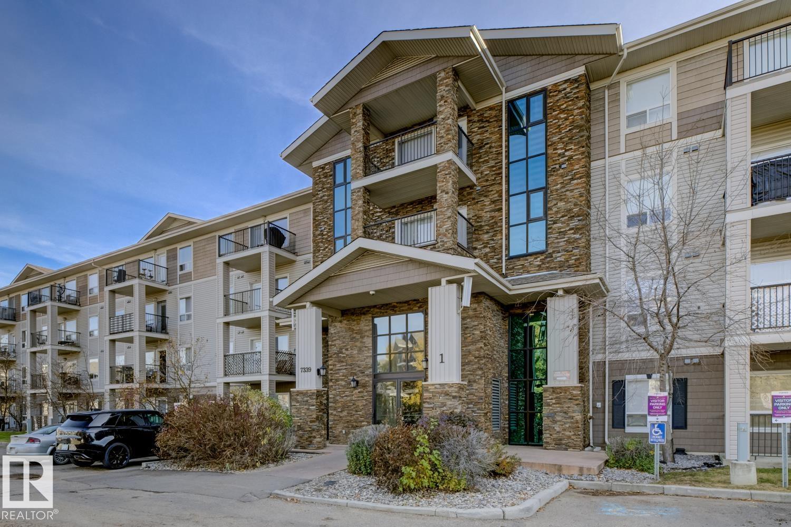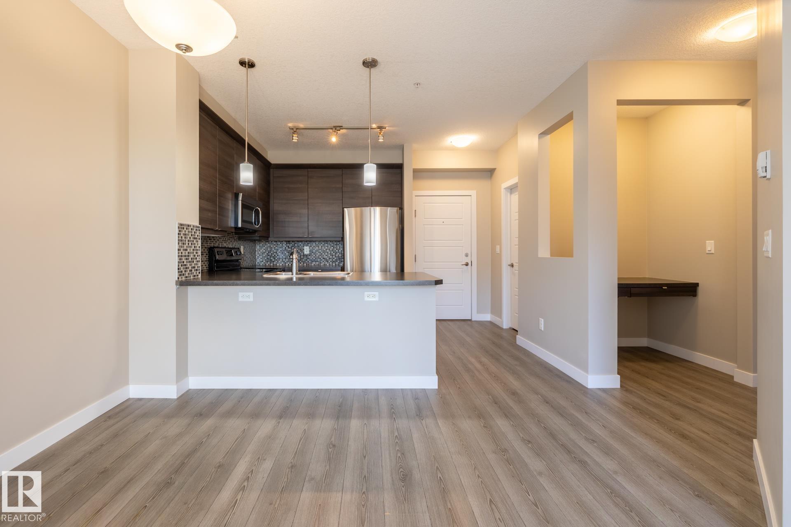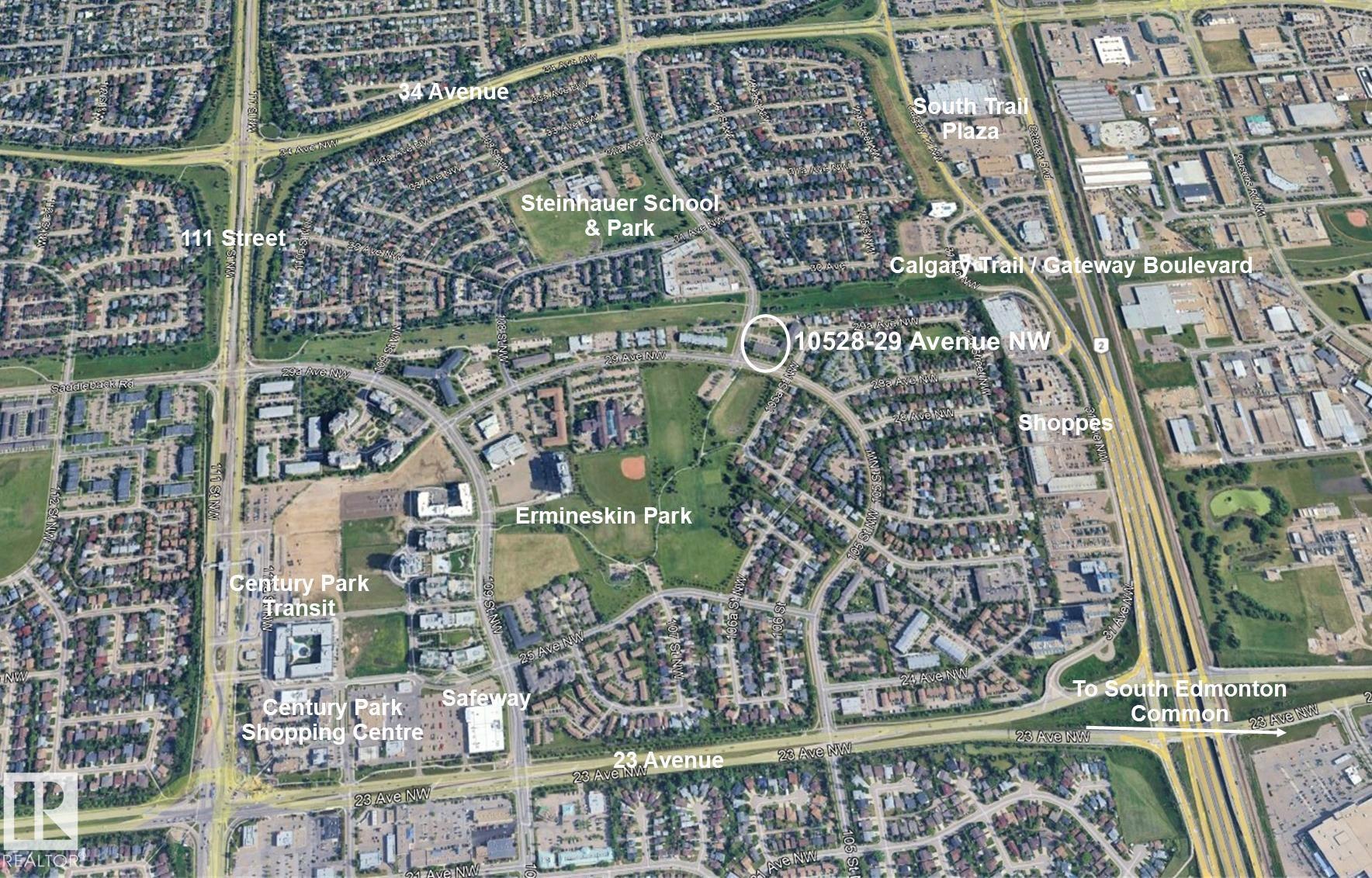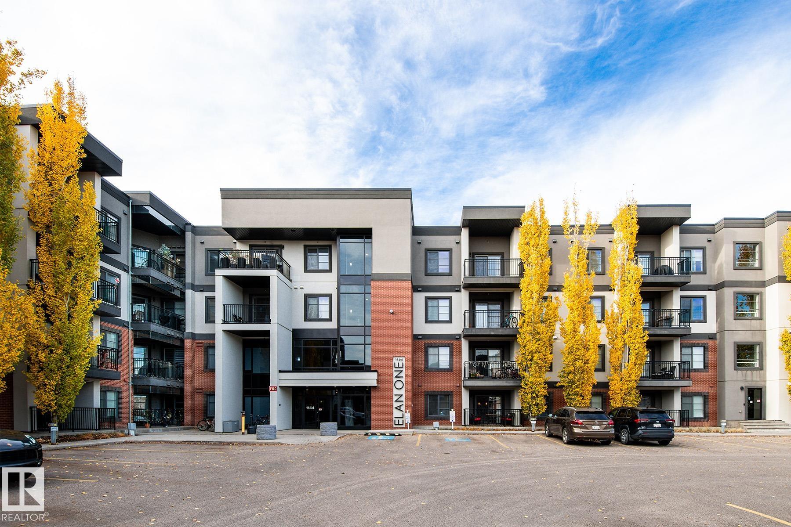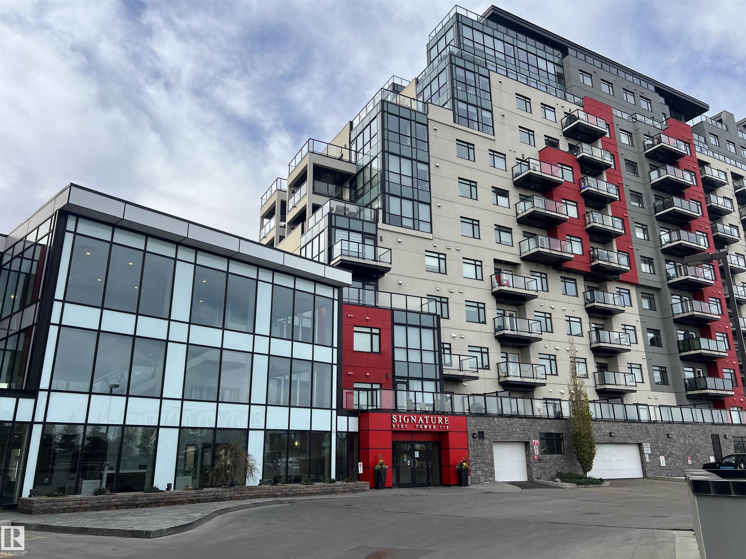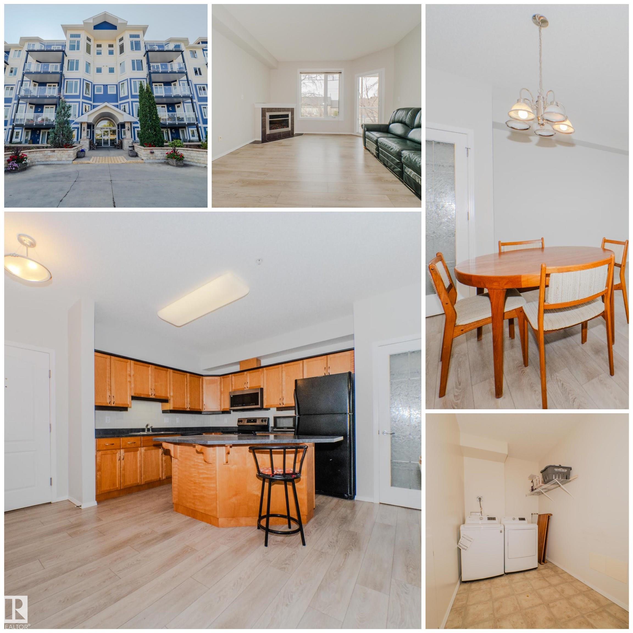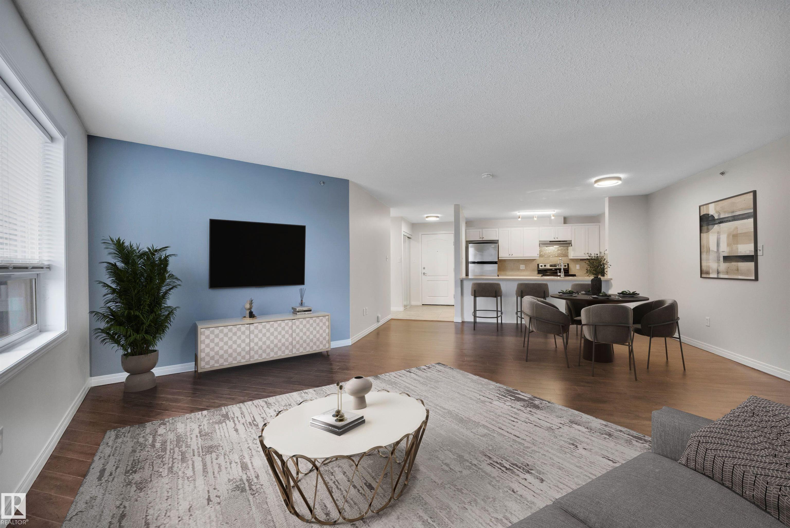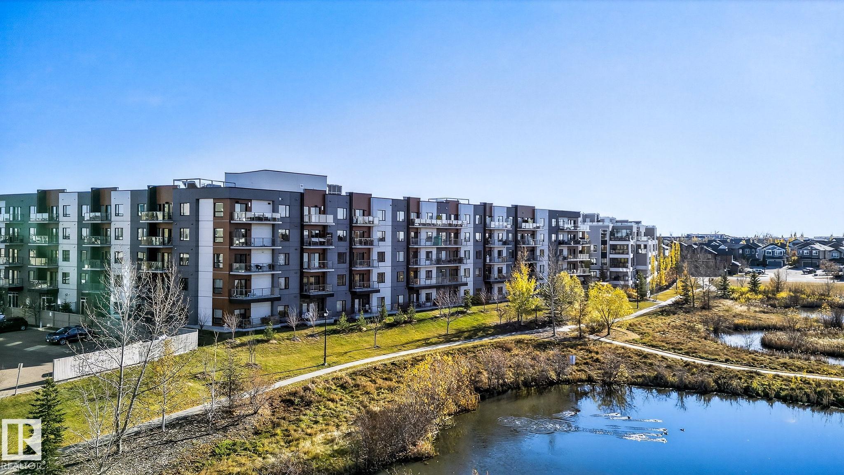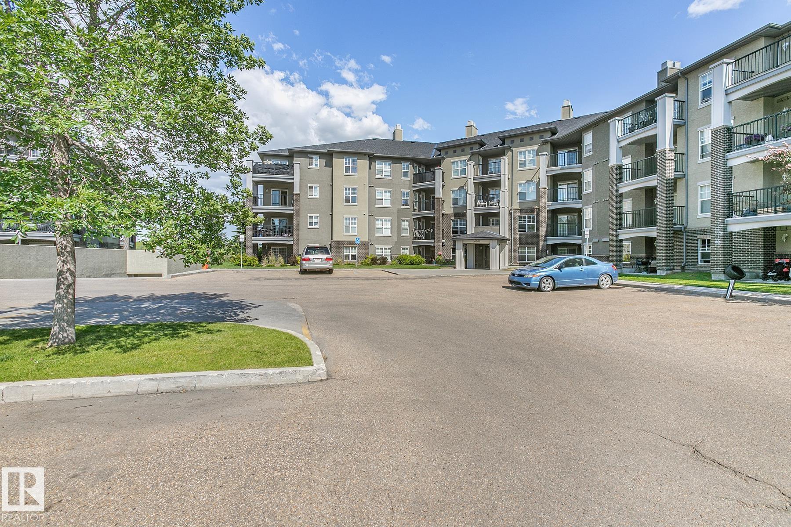- Houseful
- AB
- Edmonton
- Terwillegar South
- 9363 Simpson Drive Northwest #1437
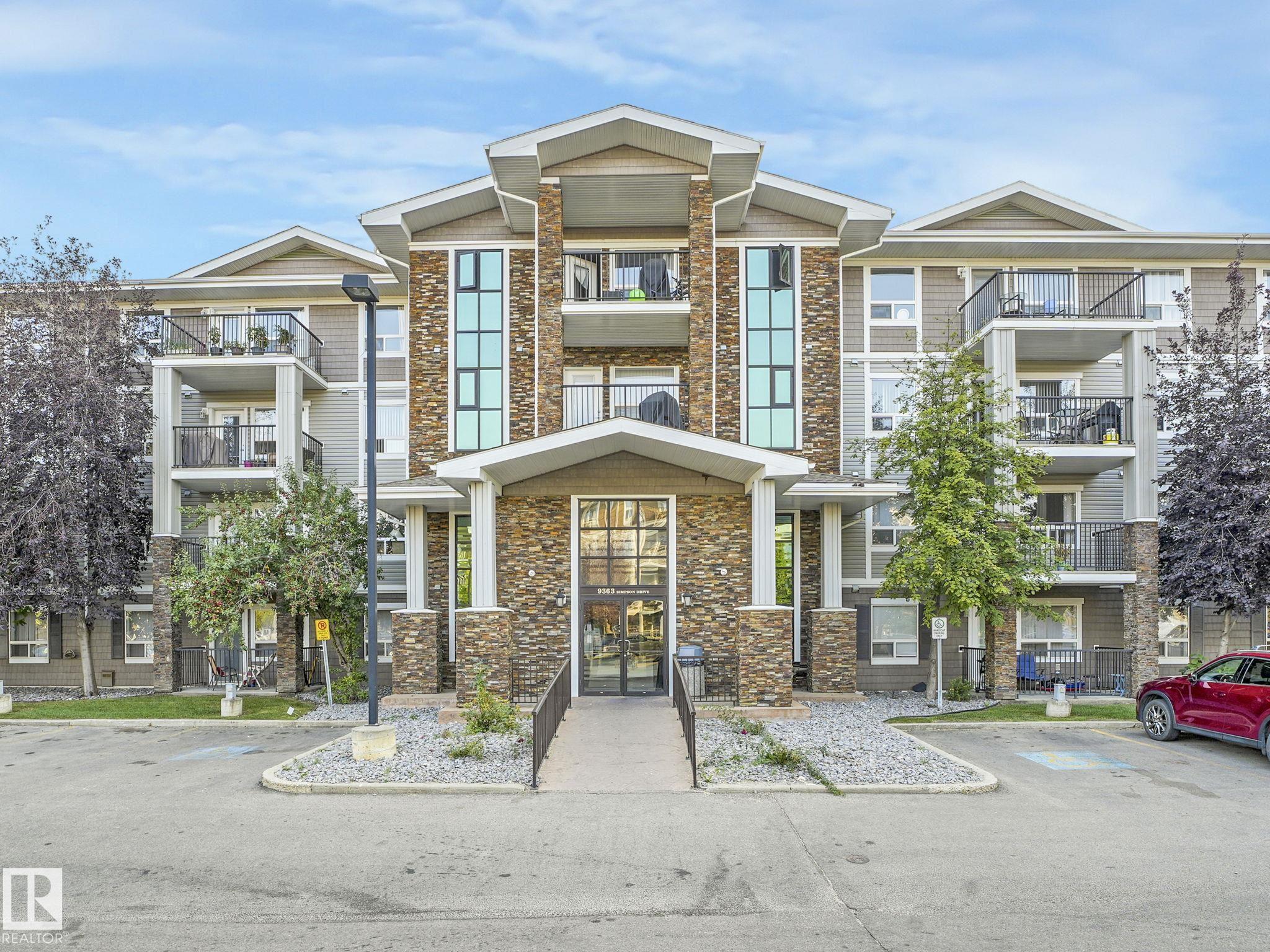
9363 Simpson Drive Northwest #1437
9363 Simpson Drive Northwest #1437
Highlights
Description
- Home value ($/Sqft)$228/Sqft
- Time on Houseful45 days
- Property typeResidential
- StyleSingle level apartment
- Neighbourhood
- Median school Score
- Year built2008
- Mortgage payment
Top-floor living in South Terwillegar! This bright 2-bedroom, 2-bath condo combines comfort and convenience with a layout designed for modern life. The spacious primary suite offers a walk-through closet and full ensuite, while the second bedroom and additional full bathroom provide flexibility for family, guests, or a home office. A large in-suite storage room with laundry adds everyday practicality. Vaulted ceilings and nearly floor-to-ceiling windows flood the open kitchen and living area with natural light, creating a warm and inviting space to relax or entertain. Step out onto your private balcony for fresh air and a view over the community. This unit also comes with TWO titled parking stalls located near the entry. Perfectly located close to Anthony Henday, schools, parks, and everyday shopping. Whether you’re a first-time buyer, downsizer, or investor, this move-in-ready condo is a smart choice in a wonderful community.
Home overview
- Heat type In floor heat system, natural gas
- # total stories 4
- Foundation Slab
- Roof Asphalt shingles
- Exterior features Airport nearby, flat site, landscaped, playground nearby, public swimming pool, public transportation, schools, shopping nearby, see remarks
- # parking spaces 2
- Parking desc 2 outdoor stalls, see remarks
- # full baths 2
- # total bathrooms 2.0
- # of above grade bedrooms 2
- Flooring Carpet, linoleum
- Appliances Dishwasher-built-in, dryer, hood fan, refrigerator, stove-electric, washer, window coverings, see remarks
- Interior features Ensuite bathroom
- Community features Off street parking, exercise room, no animal home, no smoking home, parking-plug-ins, security door, vinyl windows, see remarks
- Area Edmonton
- Zoning description Zone 14
- Elementary school Esther starkman school
- High school Lillian osborne school
- Middle school Esther starkman school
- Exposure Ne
- Basement information None, no basement
- Building size 832
- Mls® # E4458487
- Property sub type Apartment
- Status Active
- Living room Level: Main
- Listing type identifier Idx

$88
/ Month

