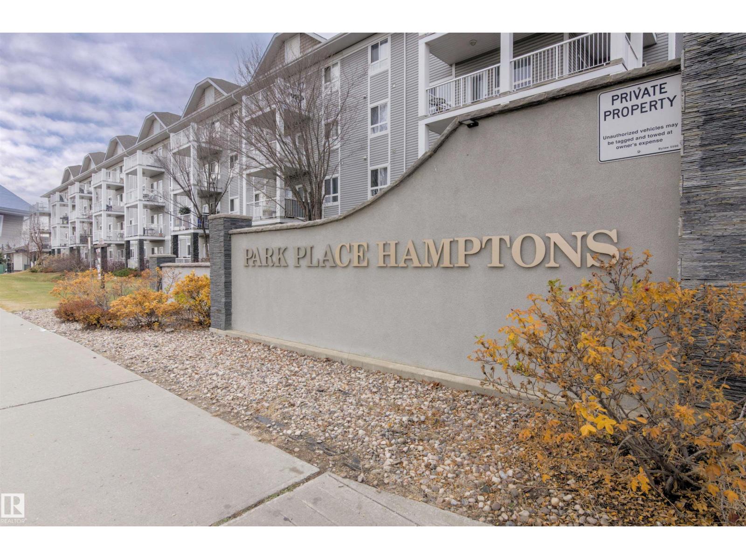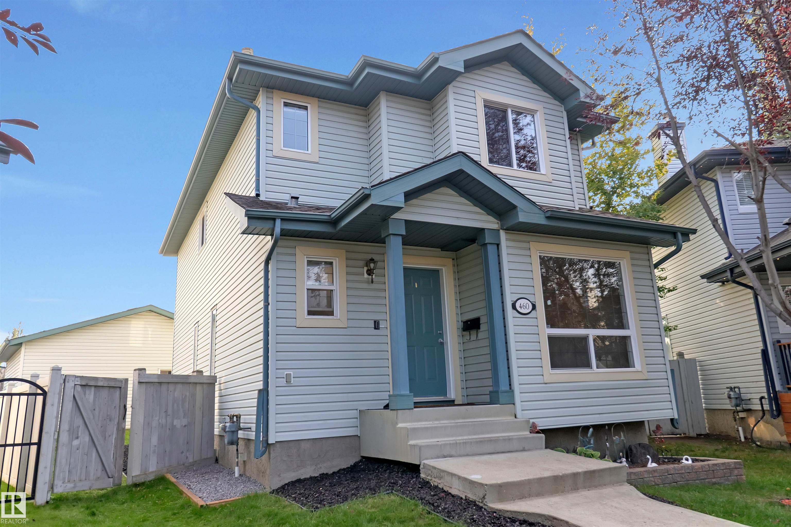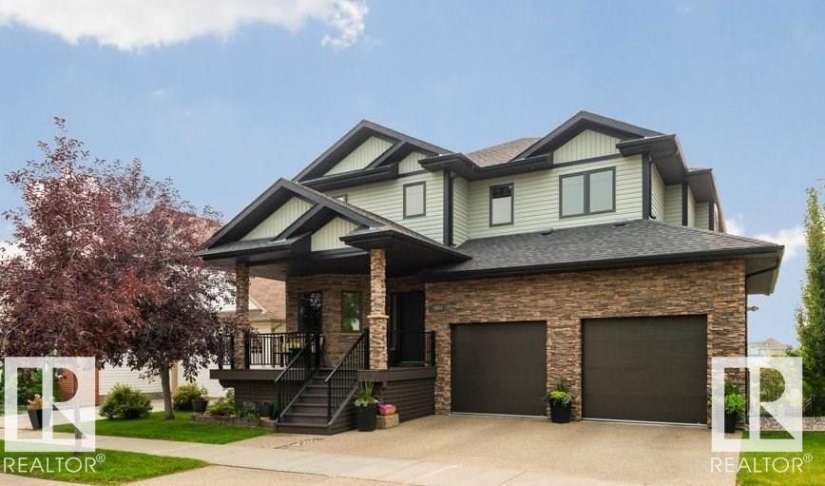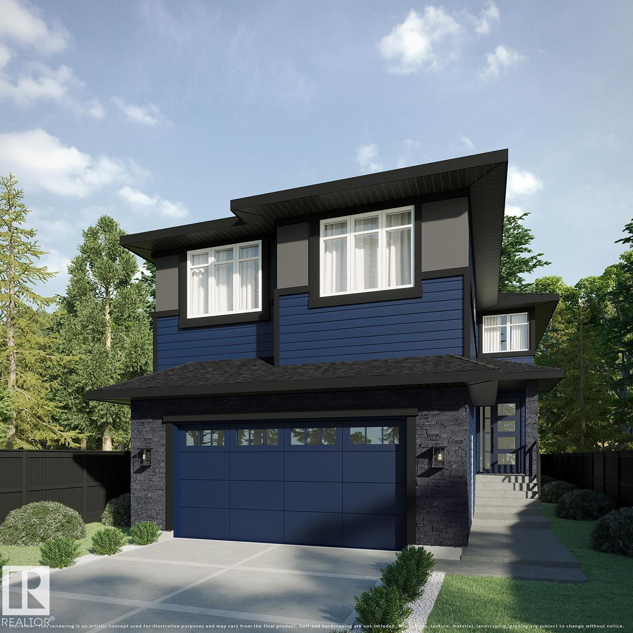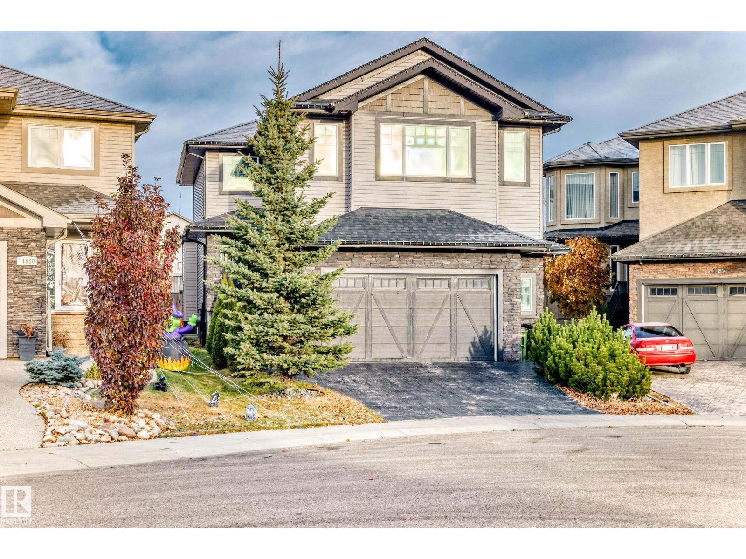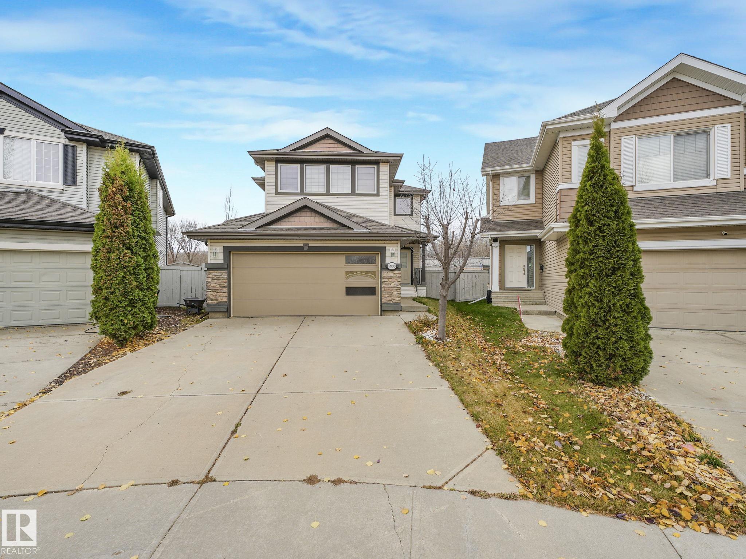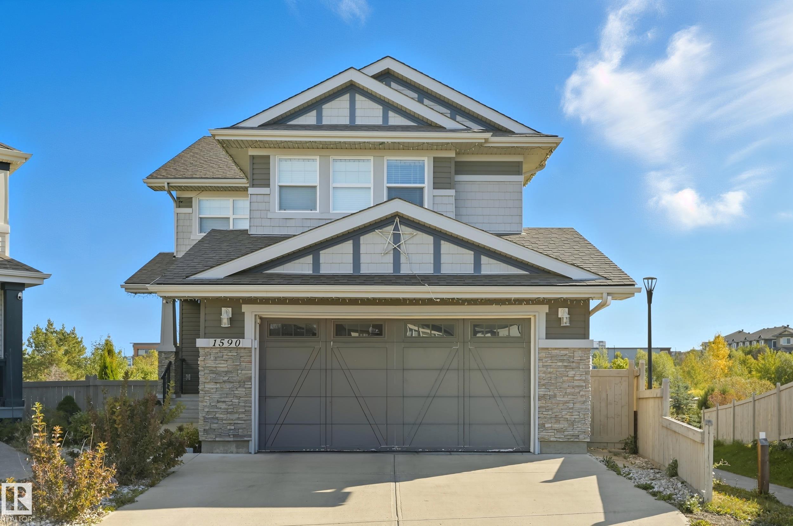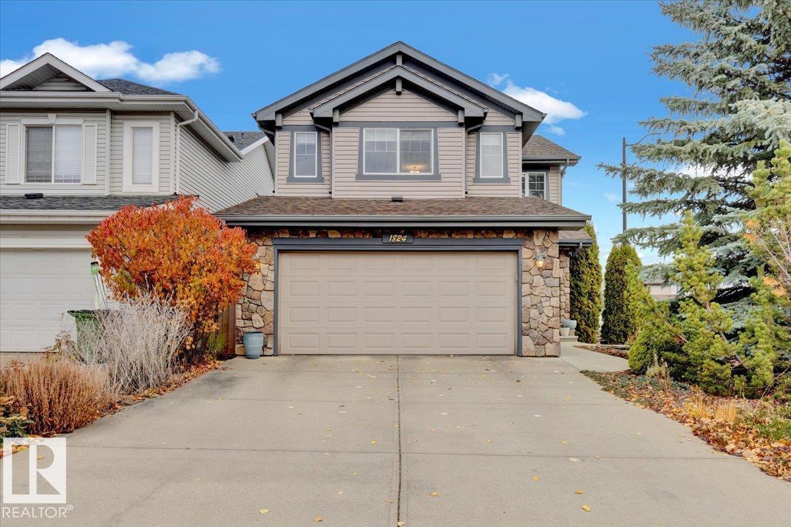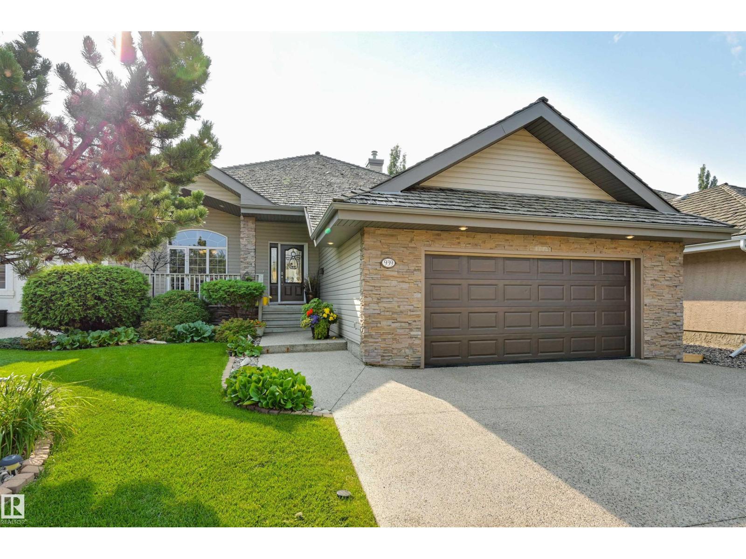
Highlights
Description
- Home value ($/Sqft)$466/Sqft
- Time on Houseful51 days
- Property typeSingle family
- StyleBungalow
- Neighbourhood
- Median school Score
- Lot size6,204 Sqft
- Year built2003
- Mortgage payment
Located in College Woods, this fully finished home offers over 3,000 sq.ft. of living space with thoughtful upgrades throughout. The front veranda welcomes you & hardwood leads past formal dining room into the open concept kitchen with island & breakfast bar, granite counters, pantry, SS appliances, & breakfast nook overlooking the maintenance-free deck & sunny south-facing backyard. You will enjoy the natural light while sitting in the great room with gas fireplace. Enjoy the beautiful backyard view also from your primary bedroom with walk-in closet & 4-pc ensuite. Spacious second bedroom, & full bath, plus laundry complete the main floor. The lower level is perfect for entertaining: wet bar, family/TV room, games area with pool table, two additional bedrooms, & full bath. Enjoy 9 ft ceilings on both levels, abundance of natural light, A/C & in-floor heat, & U/G sprinklers, aggregate driveway. The fully finished double garage has a rubber floor. Quiet location close to trails, parks, & all amenities. (id:63267)
Home overview
- Cooling Central air conditioning
- Heat type Forced air
- # total stories 1
- Fencing Fence
- # parking spaces 4
- Has garage (y/n) Yes
- # full baths 3
- # total bathrooms 3.0
- # of above grade bedrooms 4
- Community features Public swimming pool
- Subdivision Haddow
- Lot dimensions 576.38
- Lot size (acres) 0.14242154
- Building size 1715
- Listing # E4457364
- Property sub type Single family residence
- Status Active
- 3rd bedroom 4.72m X 3.48m
Level: Basement - 4th bedroom 3.94m X 3.04m
Level: Basement - Family room 11.55m X 4.54m
Level: Basement - Dining room 4.55m X 3.78m
Level: Main - Primary bedroom 4.56m X 3.96m
Level: Main - 2nd bedroom 3.42m X 3.09m
Level: Main - Living room 5.75m X 4.41m
Level: Main - Kitchen 4.7m X 3.46m
Level: Main
- Listing source url Https://www.realtor.ca/real-estate/28852731/939-haliburton-rd-nw-edmonton-haddow
- Listing type identifier Idx

$-2,133
/ Month

