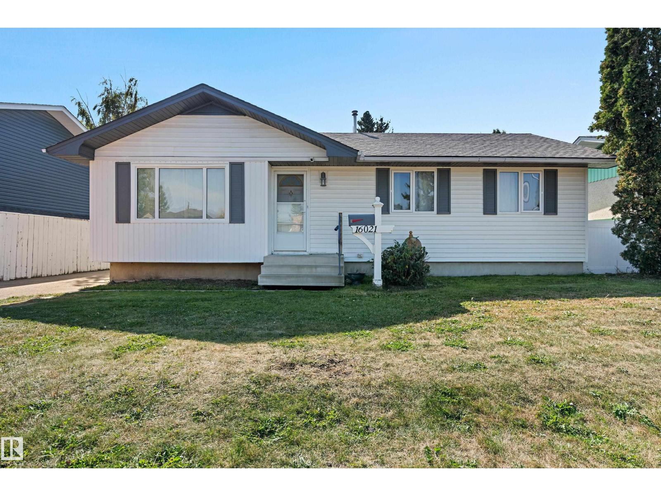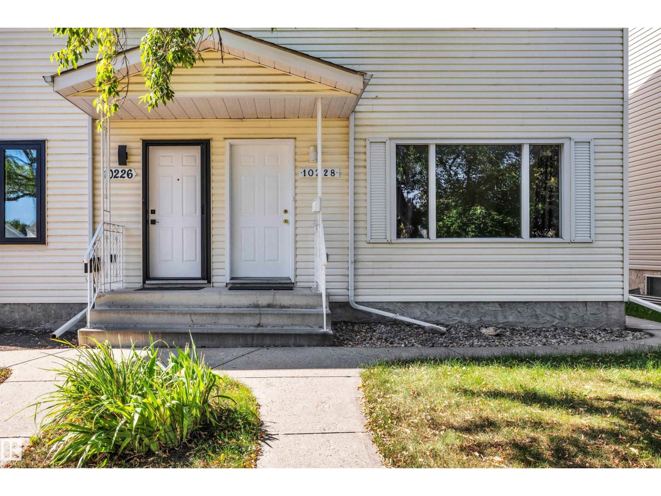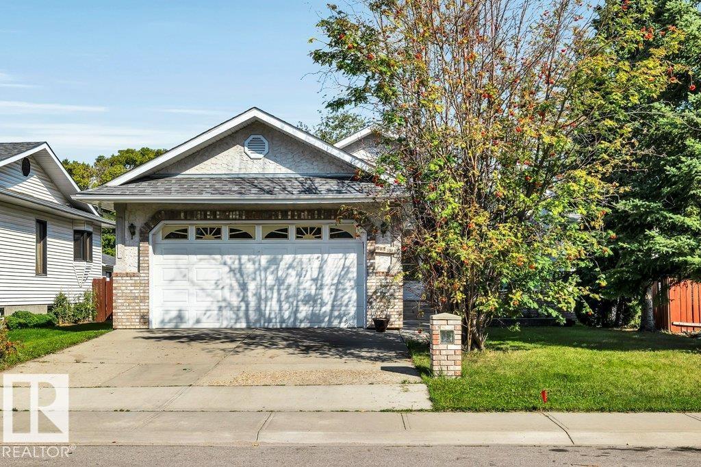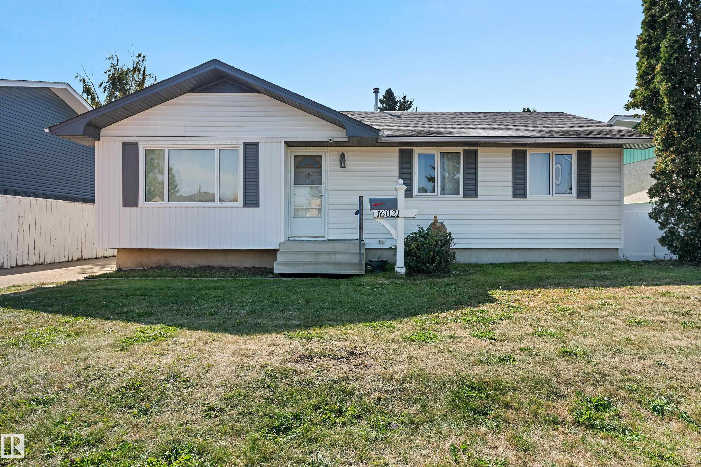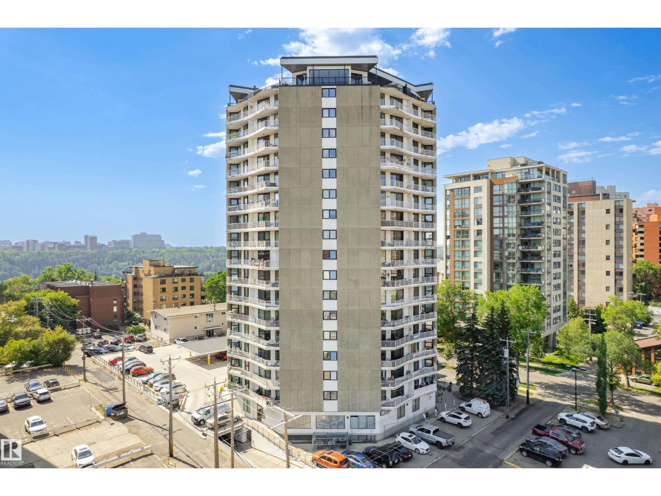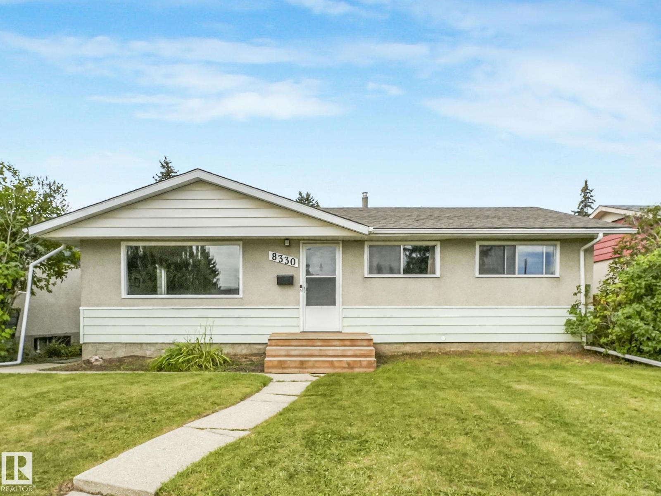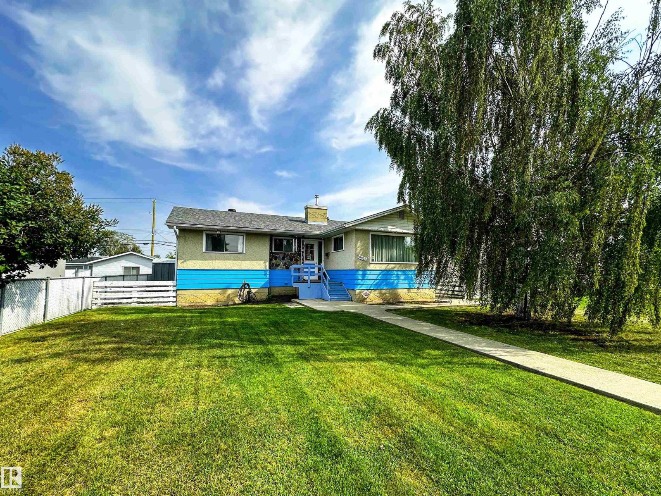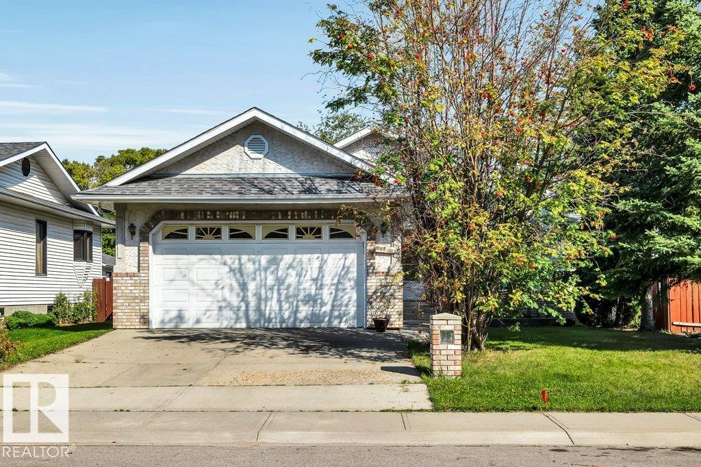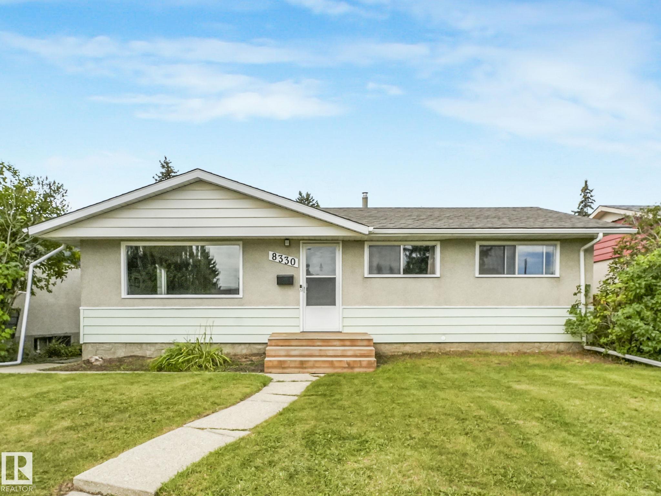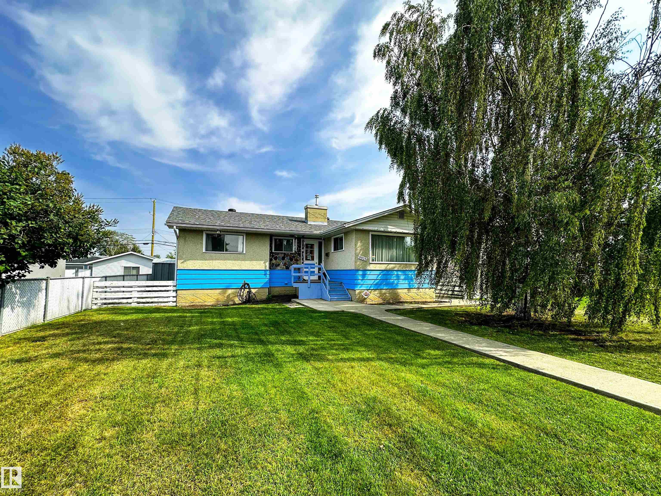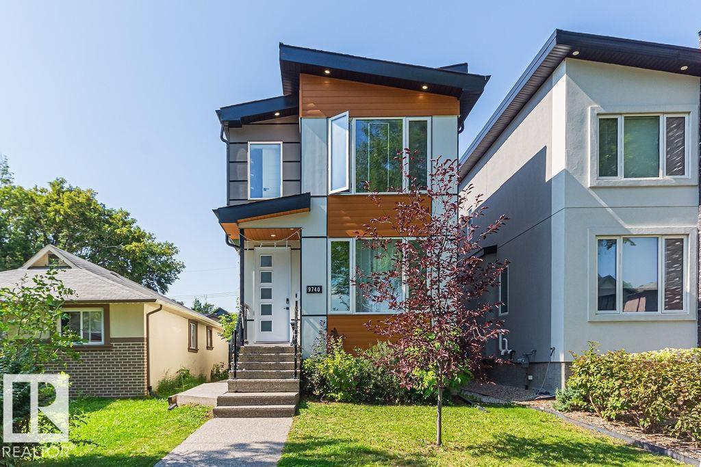- Houseful
- AB
- Edmonton
- Meadowlark Park
- 94 Av Nw Unit 15934 Ave
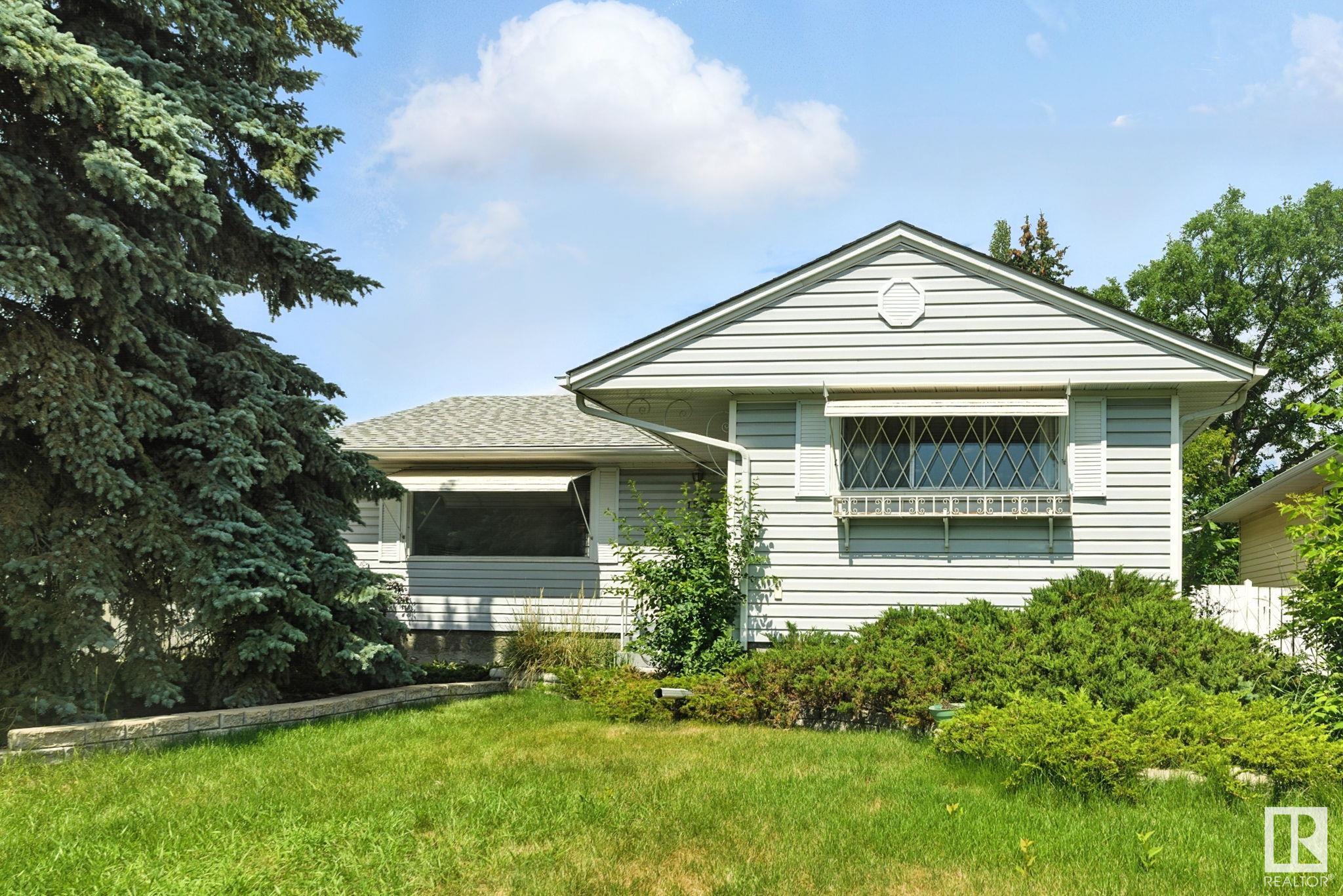
Highlights
Description
- Home value ($/Sqft)$360/Sqft
- Time on Houseful64 days
- Property typeResidential
- StyleBungalow
- Neighbourhood
- Median school Score
- Lot size6,119 Sqft
- Year built1958
- Mortgage payment
Welcome to this well-maintained 3 Bedroom, 1150 Sq.ft BUNGALOW located on a quite street in Meadowlark Park closer to all amenities. The main floor boasts a bright & expansive living room with large SOUTH-FACING picture window and gas fireplace. This level includes 3 GENEROUSLY SIZED BEDROOMS, incl. primary bed, and 1 full 3-pc RENOVATED BATH with tiled shower, providing plenty of space. The FULLY FINISHED BASEMENT adds more living space with a LARGE REC ROOM and fitness area which could also be used as 4th bedroom. Step outside to a LARGE DECK overlooking a GORGEOUS BACKYARD, perfect for relaxation & outdoor gatherings. SINGLE DETACHED GARAGE with a LONG DRIVEWAY that can fit upto 4 vehicles plus STREET PARKING AVAILABLE too. Recent upgrades include: Main Floor LVP Flooring (2024), Washer & Dryer (2024), Roof (2022), Ext. doors (2015), Fence (3 sides 2020), HWT (2018), Refrigerator (2023), Furnace cleaning (Aug 2024), Paint (2024), Range hood (2024) Basement was finished in year 2004. Furnace (2004).
Home overview
- Heat type Forced air-1, natural gas
- Foundation Concrete perimeter
- Roof Asphalt shingles
- Exterior features Fenced, flat site, fruit trees/shrubs, landscaped, no back lane, playground nearby, schools, shopping nearby
- Has garage (y/n) Yes
- Parking desc Single garage detached
- # full baths 1
- # total bathrooms 1.0
- # of above grade bedrooms 3
- Flooring Vinyl plank
- Appliances Dishwasher-portable, dryer, garage control, garage opener, hood fan, refrigerator, stove-electric, washer, window coverings
- Community features On street parking, deck, front porch
- Area Edmonton
- Zoning description Zone 22
- Directions E023353
- Lot desc Rectangular
- Lot size (acres) 568.46
- Basement information Full, finished
- Building size 1152
- Mls® # E4445596
- Property sub type Single family residence
- Status Active
- Bedroom 3 9.2m X 8.9m
- Bedroom 2 7.9m X 11.7m
- Other room 1 36.6m X 21.7m
- Master room 13.2m X 11.9m
- Kitchen room 8.2m X 11.7m
- Living room 18.6m X 11.7m
Level: Main - Dining room 7.5m X 12.2m
Level: Main
- Listing type identifier Idx

$-1,106
/ Month

