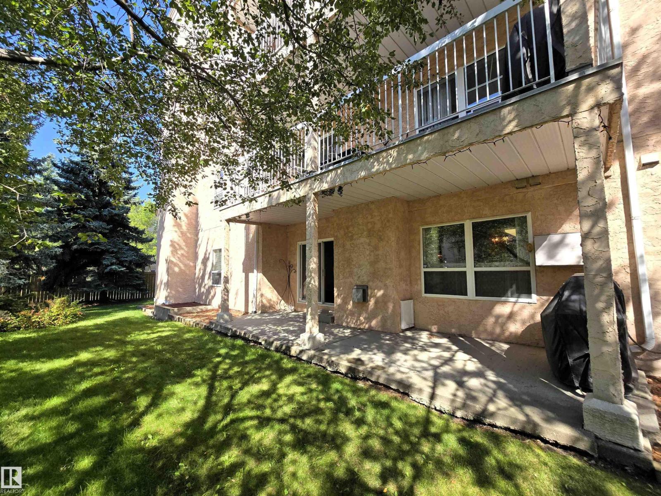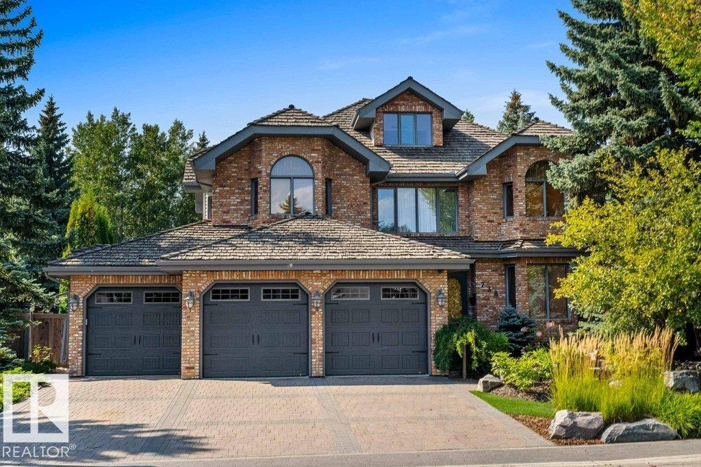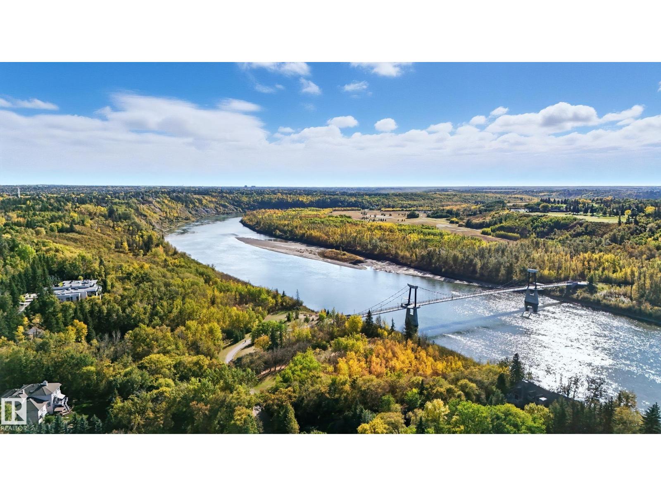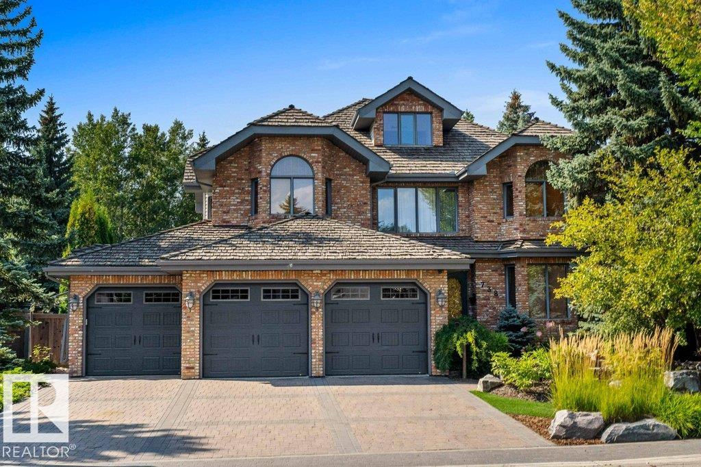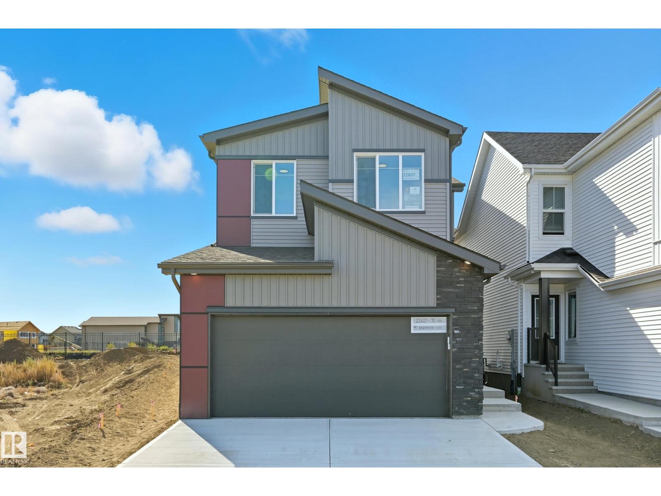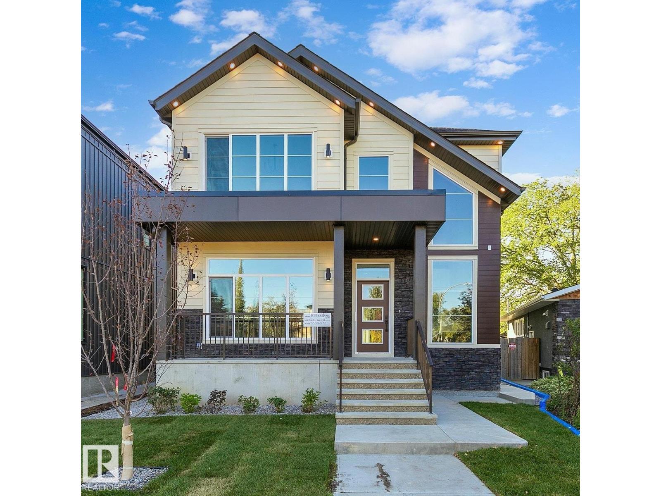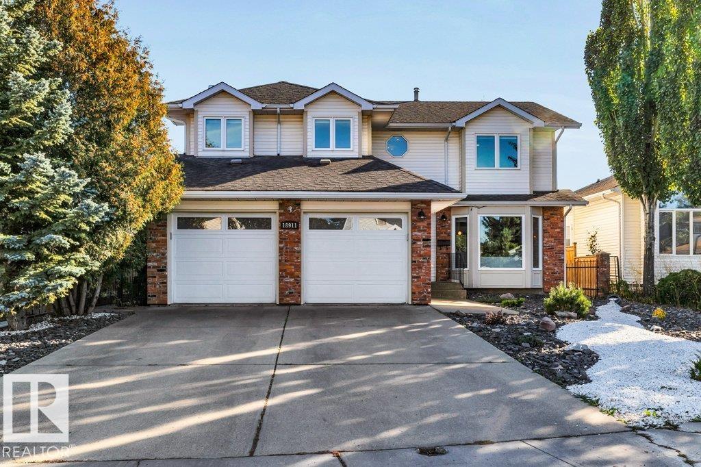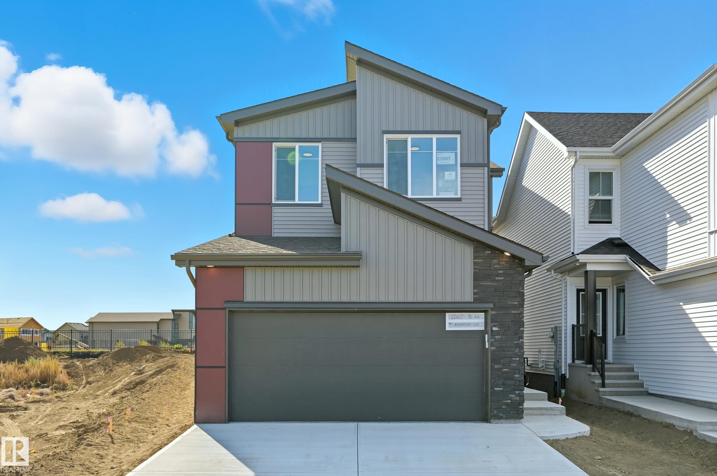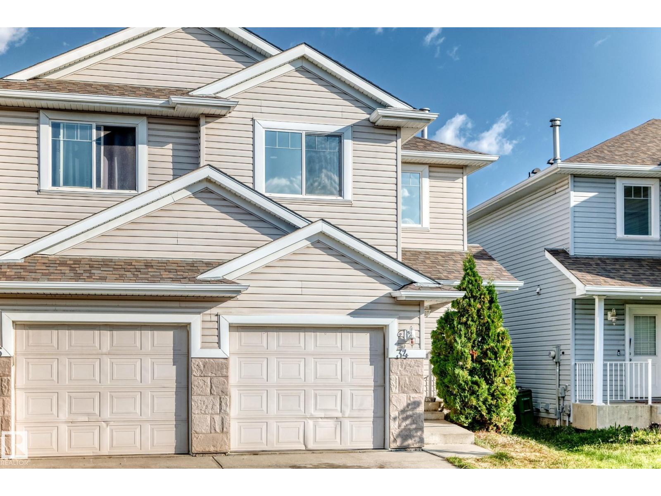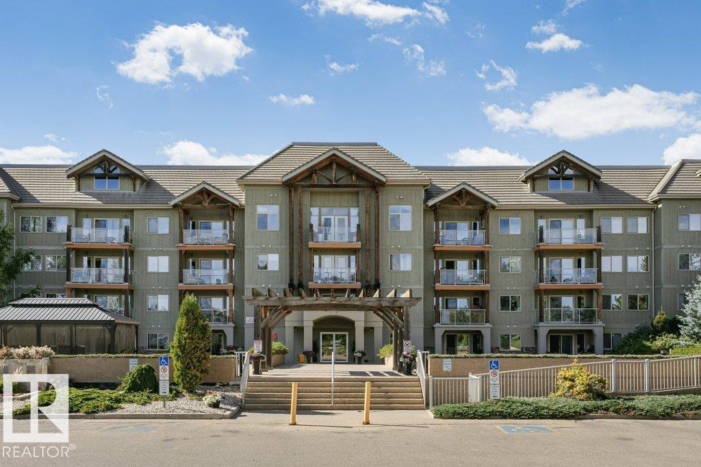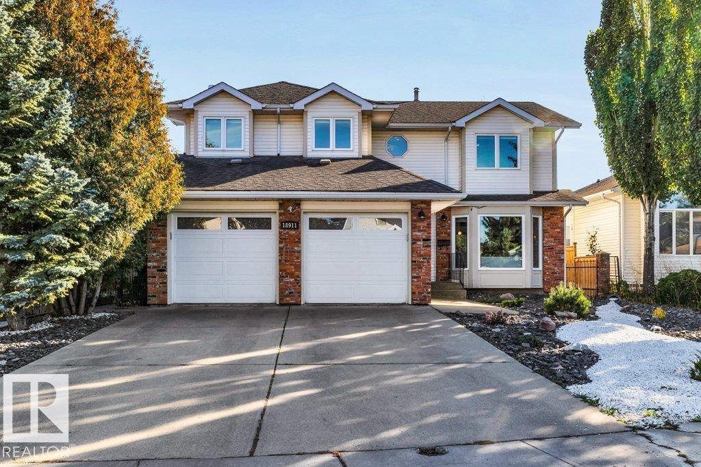
Highlights
Description
- Home value ($/Sqft)$280/Sqft
- Time on Housefulnew 1 hour
- Property typeSingle family
- Neighbourhood
- Median school Score
- Year built1987
- Mortgage payment
In a quiet cul-de-sac, this beautiful & substantially updated home offers space for everyone. The main features an inviting living room, open dining area, & a bright kitchen w/pantry & a breakfast nook. Enjoy cozy evenings by the wood-burning F/P in the family room or step out through sliding doors to the amazing patio—perfect for entertaining. Upstairs, the oversized primary bdrm includes its own electric F/P & a custom walk-in closet w/built-in drawers & jewellery trays. The spacious ensuite has freestanding tub, glass shower, bidet & heated floors. Two additional beds and a 4-pc bath on the upper floor provide room for family or guests. The fully finished bsmt offers a rec room w/gas F/P, versatile possible 4th bdrm/gym, 3-pc bath, and ample storage. No matter the location, you will appreciate the care & updates throughout. Outside, enjoy the patio in the private backyard w/ firepit or the rock garden in the front – both provide for easy-care landscaping. See Info Pack for full list of updates. (id:63267)
Home overview
- Heat type Forced air
- # total stories 2
- Fencing Fence
- Has garage (y/n) Yes
- # full baths 3
- # half baths 1
- # total bathrooms 4.0
- # of above grade bedrooms 4
- Subdivision Belmead
- Lot size (acres) 0.0
- Building size 2279
- Listing # E4459749
- Property sub type Single family residence
- Status Active
- Recreational room 7.6m X 5.65m
Level: Lower - 4th bedroom 3.73m X 4.36m
Level: Lower - Utility 3.52m X 3.37m
Level: Lower - Kitchen 2.38m X 4.03m
Level: Main - Living room 4.8m X 3.95m
Level: Main - Dining room 3.81m X 3.57m
Level: Main - Breakfast room 2.33m X 4.11m
Level: Main - Laundry 2.85m X 2.85m
Level: Main - Family room 4.59m X 3.88m
Level: Main - 2nd bedroom 3.95m X 3.23m
Level: Upper - Primary bedroom 5.15m X 6.06m
Level: Upper - 3rd bedroom 3.33m X 3.54m
Level: Upper
- Listing source url Https://www.realtor.ca/real-estate/28919226/18911-94-av-nw-nw-edmonton-belmead
- Listing type identifier Idx

$-1,704
/ Month

