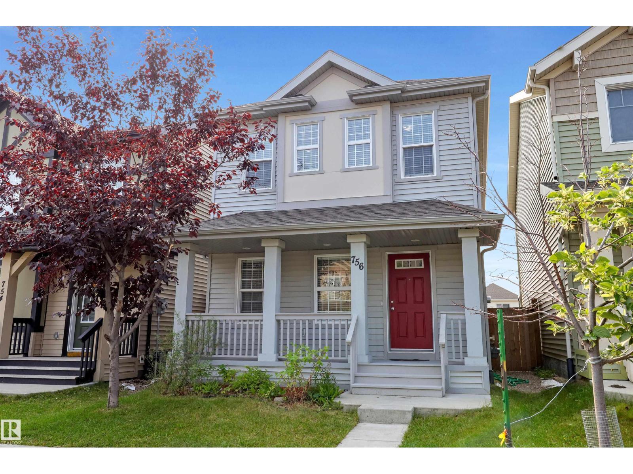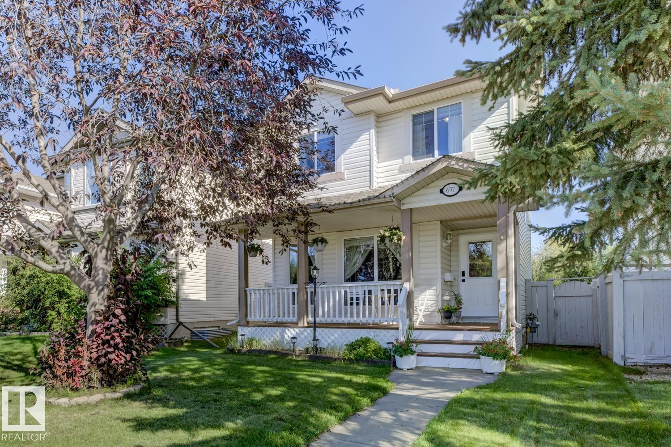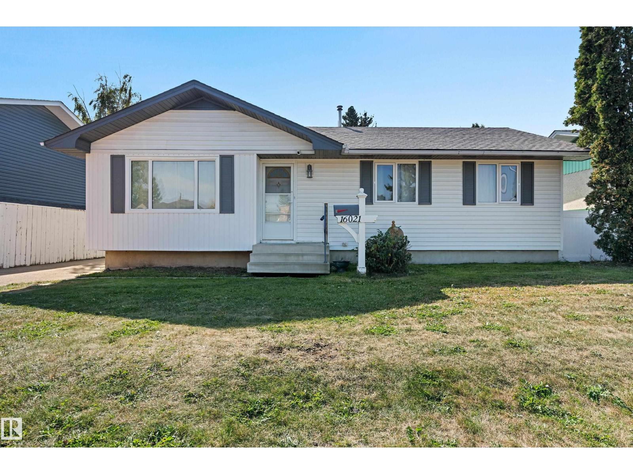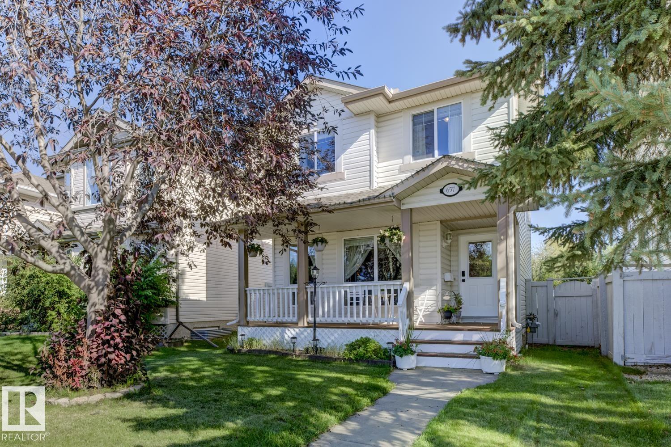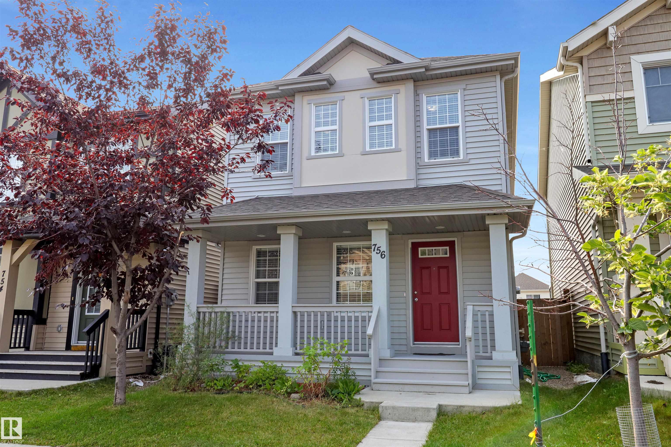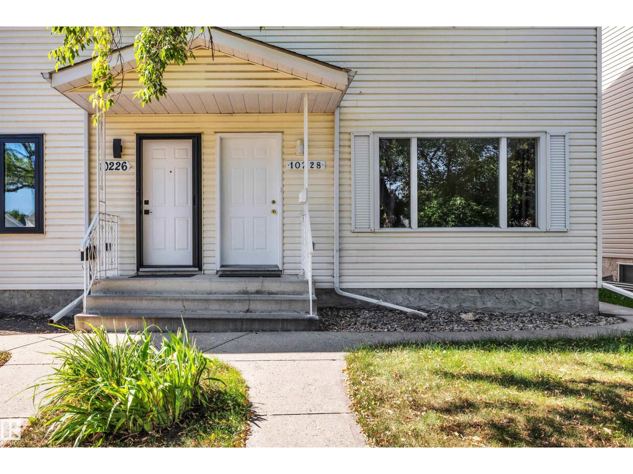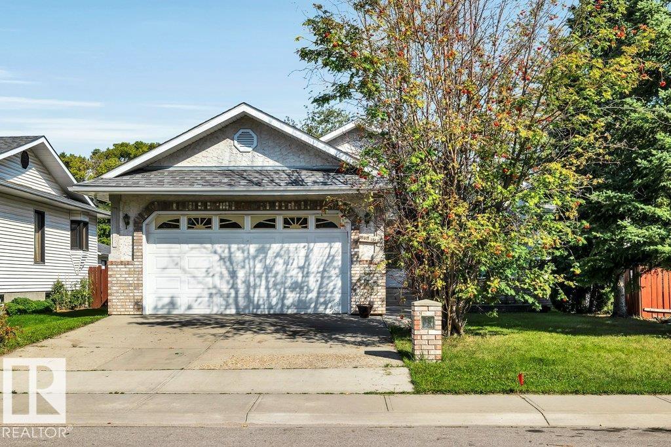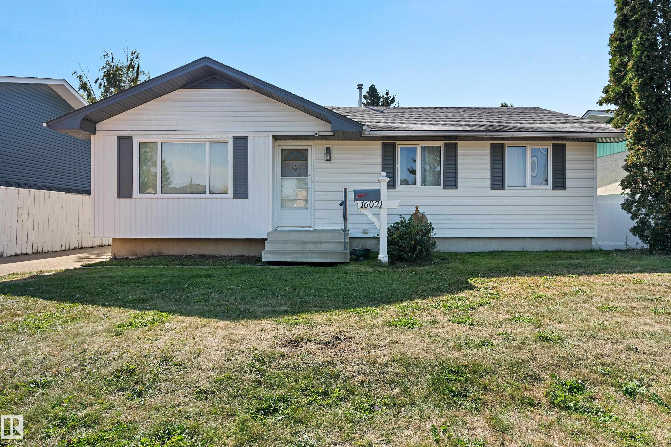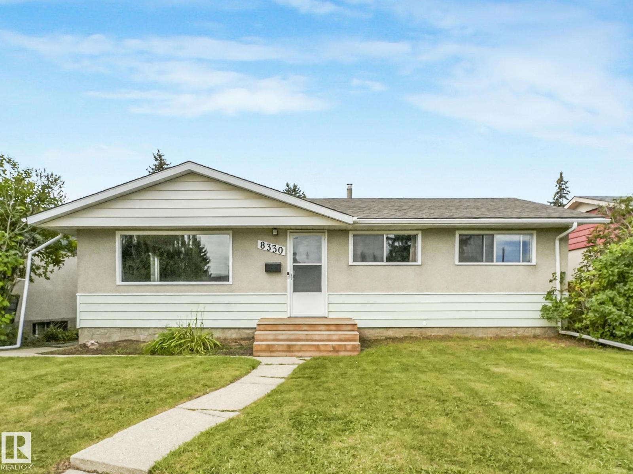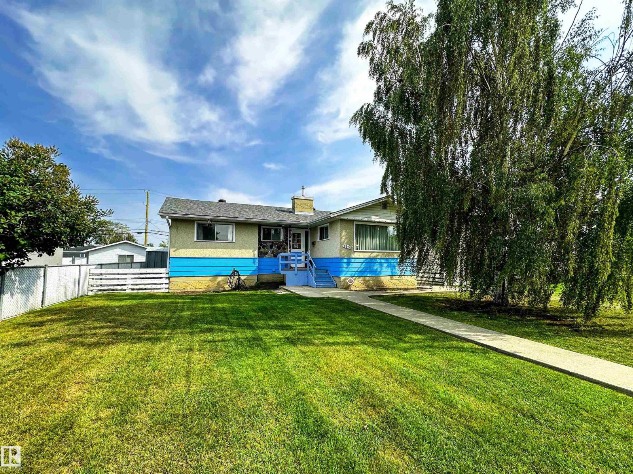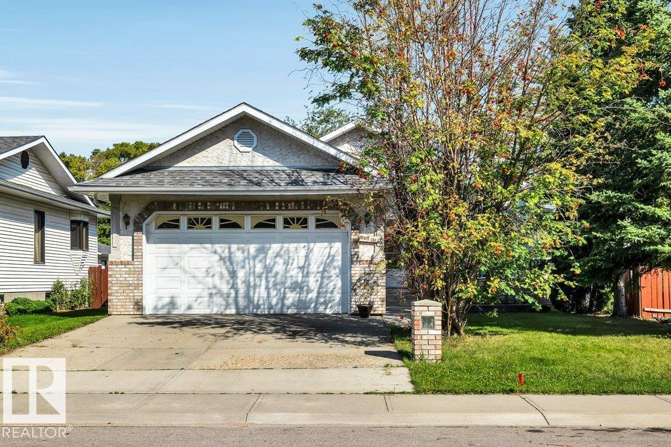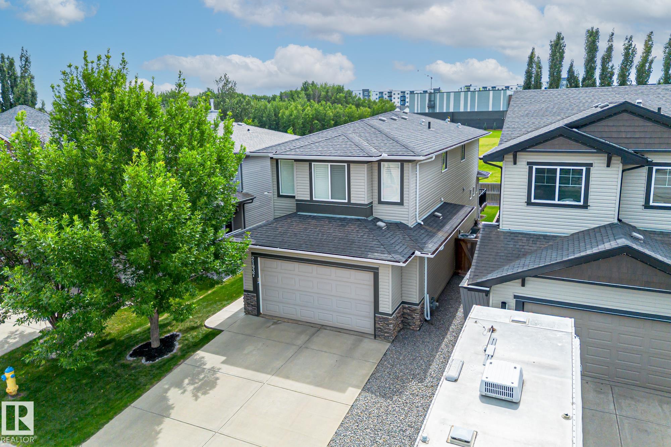
Highlights
Description
- Home value ($/Sqft)$289/Sqft
- Time on Houseful51 days
- Property typeResidential
- Style2 storey
- Neighbourhood
- Median school Score
- Lot size4,425 Sqft
- Year built2009
- Mortgage payment
Welcome to your family’s next chapter BACKING GREEN SPACE & SCHOOL! This stylish ORIGINAL OWNER 2192 sqft 2-storey offers space to grow with 3 bedrooms + bonus room up, a main floor den, and walk-through pantry with laundry. Backing a K–9 Catholic school and soccer field, with parks, shops, and the soon-to-open rec centre all within walking distance. The oversized garage fits a full-size truck, with added height, rough-ins for gas and hot/cold water, and extra storage. Inside, enjoy hardwood and tile flooring, custom kitchen/dining tilework, built-in desk, shutter-style blinds, central vacuum and thoughtful touches throughout. The spacious primary suite features hardwood floors, a walk-in closet, and a bright ensuite with separate tub and shower. Upgrades include attic insulation (2024), A/C (2023), newer appliances (2022), built-in audio, Exterior shed & phantom screen. A move-in-ready home built for real family living!
Home overview
- Heat type Forced air-1, natural gas
- Foundation Concrete perimeter
- Roof Asphalt shingles
- Exterior features Backs onto park/trees, fenced, golf nearby, landscaped, playground nearby, public transportation, schools, shopping nearby, see remarks
- Has garage (y/n) Yes
- Parking desc Double garage attached, over sized
- # full baths 2
- # half baths 1
- # total bathrooms 3.0
- # of above grade bedrooms 3
- Flooring Carpet, hardwood, non-ceramic tile
- Appliances Air conditioning-central, dishwasher-built-in, dryer, garage control, garage opener, refrigerator, stove-gas, vacuum systems, washer, window coverings
- Has fireplace (y/n) Yes
- Interior features Ensuite bathroom
- Community features Air conditioner, ceiling 9 ft., deck, no animal home, no smoking home, see remarks, natural gas bbq hookup
- Area Edmonton
- Zoning description Zone 58
- Directions E007820
- Lot desc Rectangular
- Lot size (acres) 411.09
- Basement information Full, unfinished
- Building size 2191
- Mls® # E4448114
- Property sub type Single family residence
- Status Active
- Bonus room 19m X 15.2m
- Bedroom 2 13.5m X 9.5m
- Master room 12m X 13.8m
- Bedroom 3 14.6m X 9.4m
- Other room 1 6.2m X 5.1m
- Kitchen room 13m X 12.4m
- Living room 13m X 11.5m
Level: Main - Dining room 12.2m X 13.4m
Level: Main
- Listing type identifier Idx

$-1,688
/ Month

