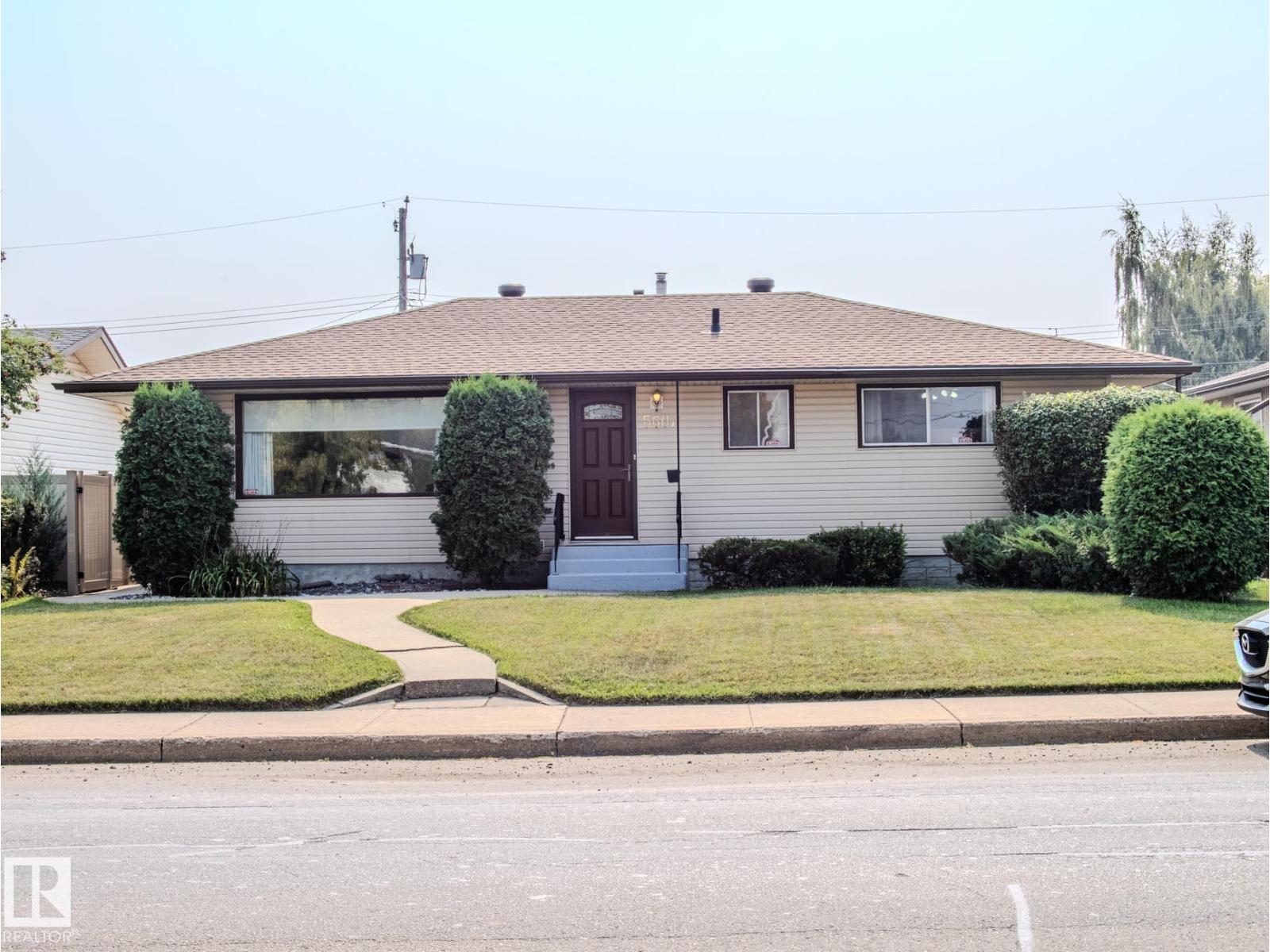This home is hot now!
There is over a 83% likelihood this home will go under contract in 14 days.

Welcome home to this family-friendly bungalow offering 2,200+ sq. ft. of developed living space. The main floor showcases gleaming hardwood floors, 3 bedrooms and 2 bathrooms, including a handy 2-pc ensuite in the primary. A bright white kitchen with corian countertops and comfortable living/dining area with new light fixtures and large windows allows for the rooms to be filled with plenty of natural light. The fully finished basement adds two additional bedrooms, a 3-pc bathroom, laundry, and a generous family/rec room—ideal for teens, guests, or a home office. Outside, enjoy a large maintenance-free deck—perfect for family BBQs, entertaining, soaking up the sun or sitting by the fire —plus new maintenance-free fencing, a cute storage shed, and plenty of room for kids’ toys and play. Close to numerous highly ranked schools, shopping, parks, and public transportation—this is the space, layout, and location your growing family has been searching for. Roof, eaves, furnace, HWT replaced within last 8 yrs. (id:63267)

