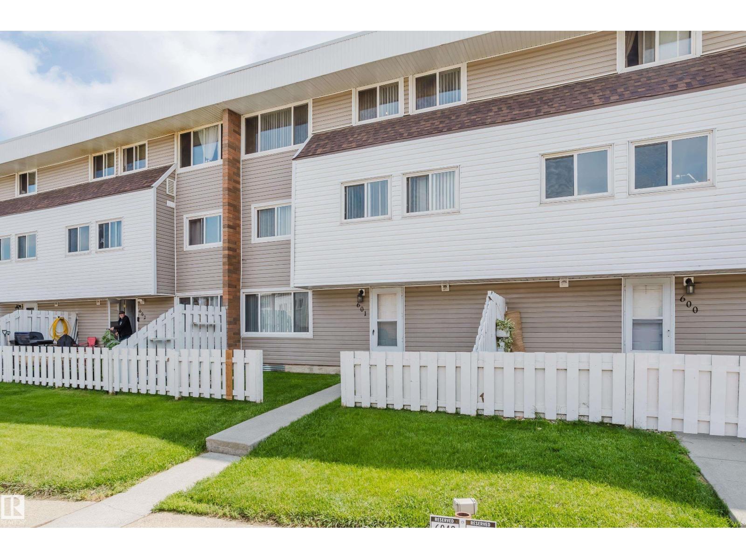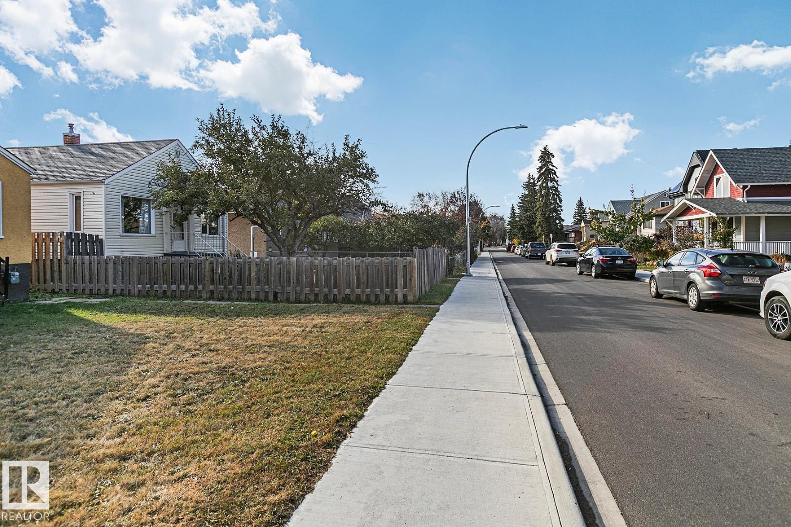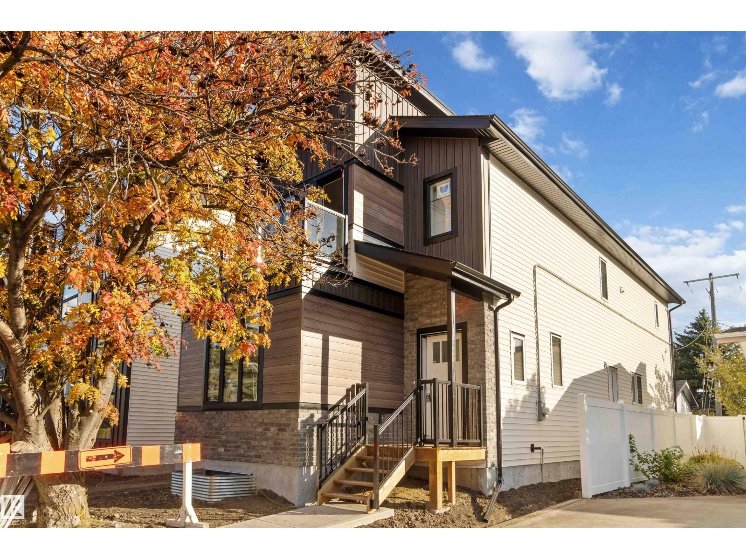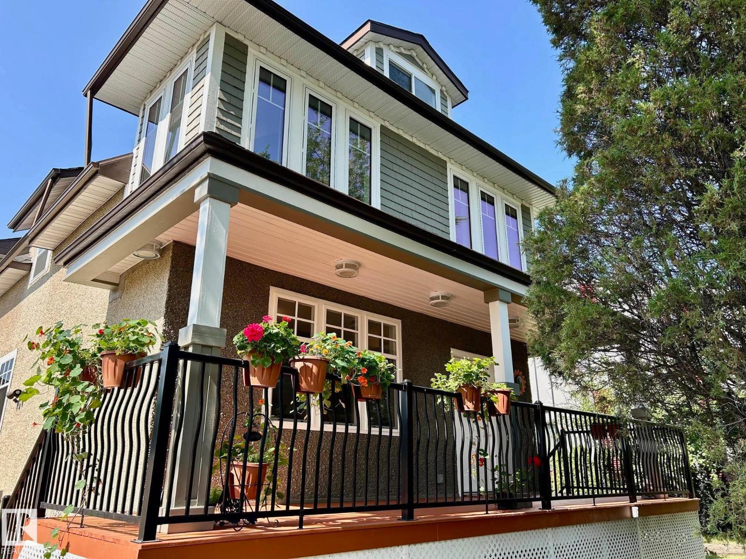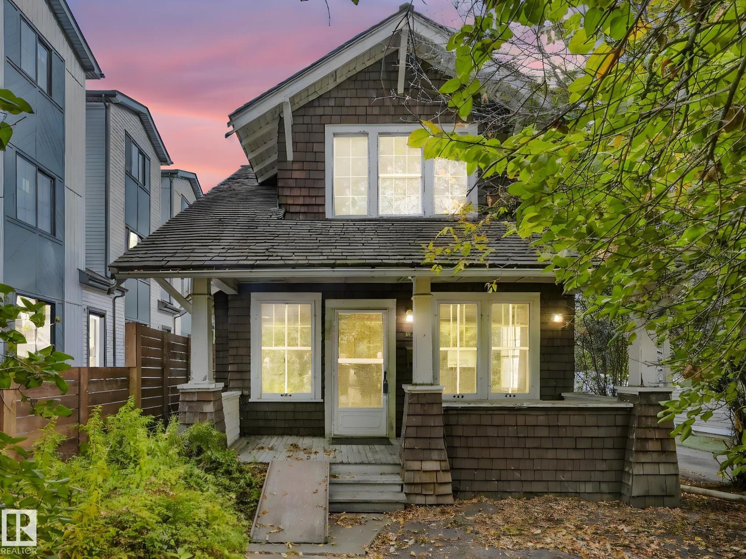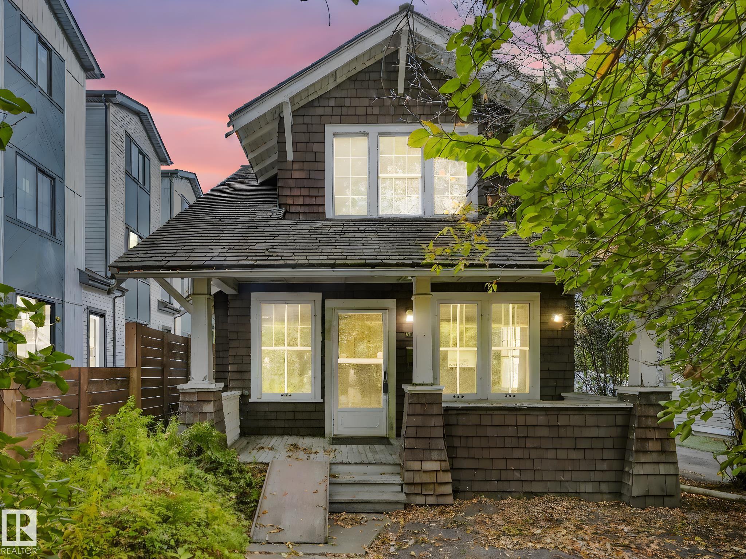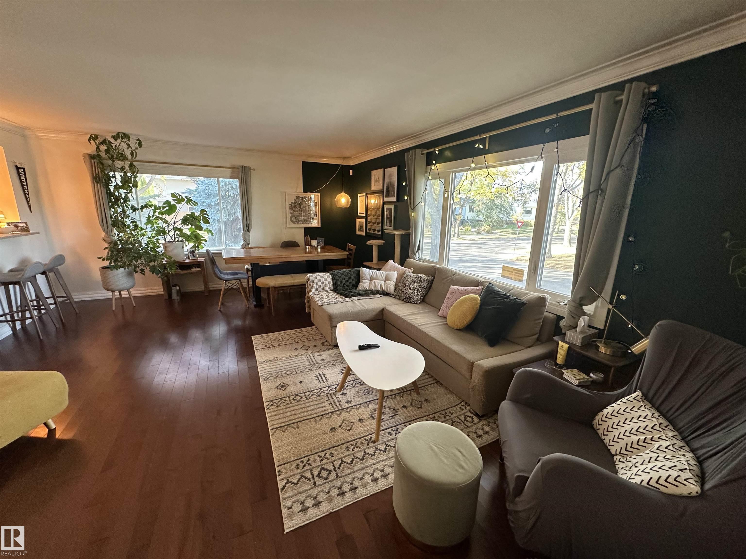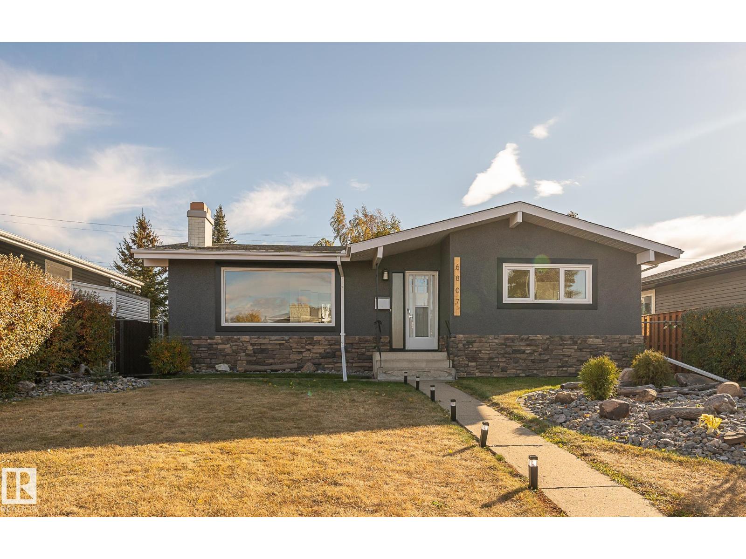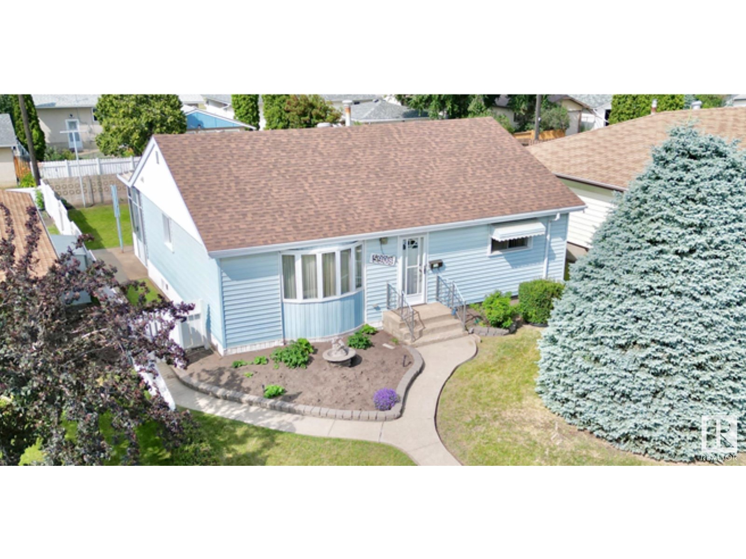
Highlights
Description
- Home value ($/Sqft)$392/Sqft
- Time on Houseful90 days
- Property typeSingle family
- StyleBungalow
- Neighbourhood
- Median school Score
- Year built1959
- Mortgage payment
Beautifully well-kept family home in popular Ottewell neighbourhood. East central location, quick commute to downtown. 1120 sqft bungalow of long-time owner. First time on the market. Upgraded bow window in living room. Kitchen has previously upgraded oak cabinets. Hardwood floors in primary bedroom. 3-season sunroom with wood burning fireplace and baseboard heating, off kitchen. Developed basement: rumpus room with bar, 4th bedroom and 3-piece bathroom. Cool central A/C included. Upgraded electrical service. Newer HWT. Newer shingles. Rear drive double detached garage. Back alley offers access to rear yard. Conveniently located near schools, parks and playgrounds. Easy access to all major arterial roadways. Make this house your home ... (id:63267)
Home overview
- Cooling Central air conditioning
- Heat type Forced air
- # total stories 1
- Fencing Fence
- # parking spaces 4
- Has garage (y/n) Yes
- # full baths 2
- # total bathrooms 2.0
- # of above grade bedrooms 4
- Subdivision Ottewell
- Lot size (acres) 0.0
- Building size 1121
- Listing # E4449261
- Property sub type Single family residence
- Status Active
- 4th bedroom 2.3m X 3.7m
Level: Basement - Recreational room 4.1m X 10.2m
Level: Basement - Kitchen 3.1m X 2.4m
Level: Main - Sunroom 4.25m X 3.99m
Level: Main - Living room 5.85m X 3.95m
Level: Main - 2nd bedroom 3m X 2.55m
Level: Main - 3rd bedroom 3m X 3.2m
Level: Main - Breakfast room 3.35m X 2.1m
Level: Main - Primary bedroom 3.35m X 3.75m
Level: Main
- Listing source url Https://www.realtor.ca/real-estate/28644819/5908-94b-av-nw-edmonton-ottewell
- Listing type identifier Idx

$-1,173
/ Month




