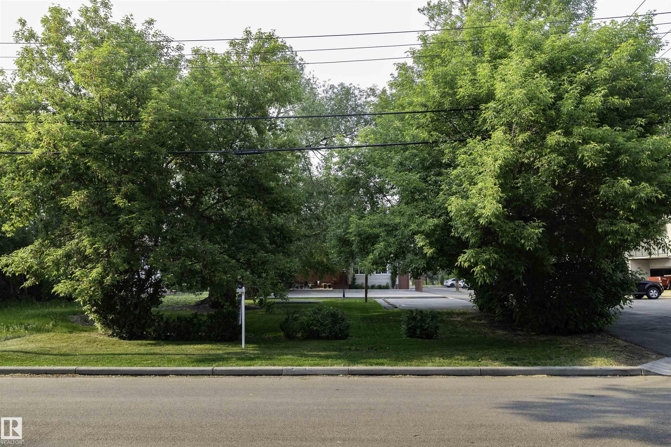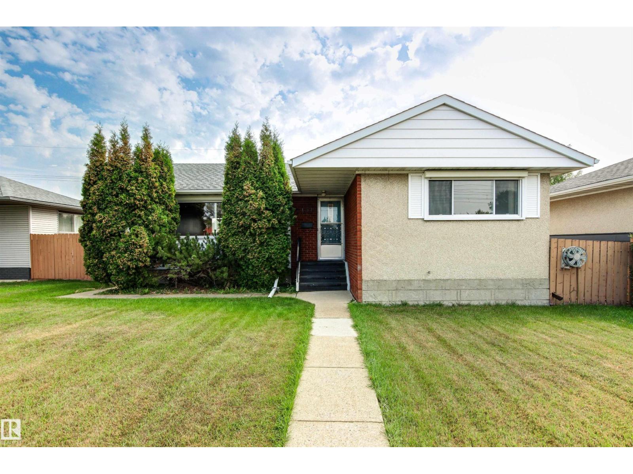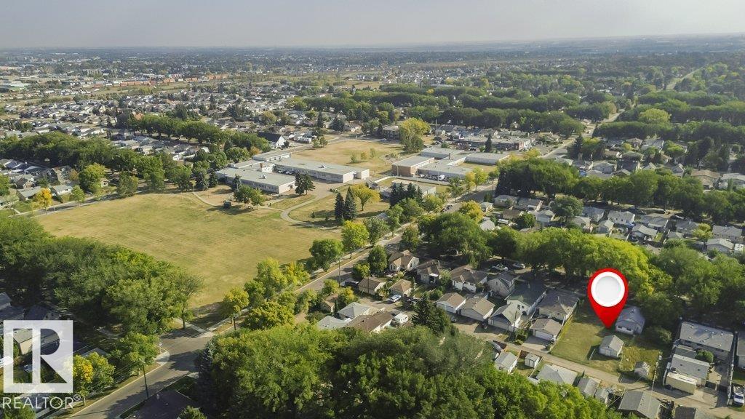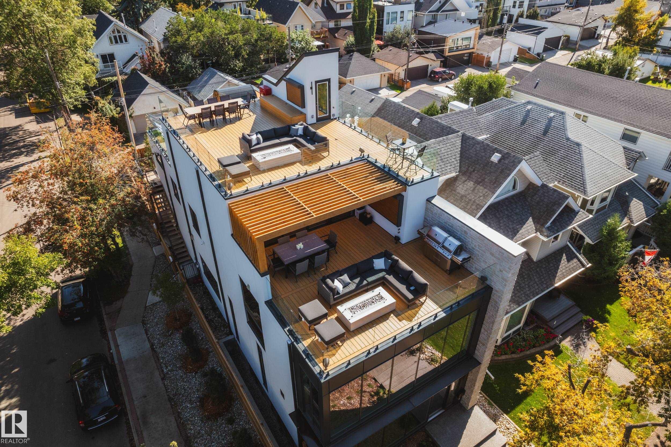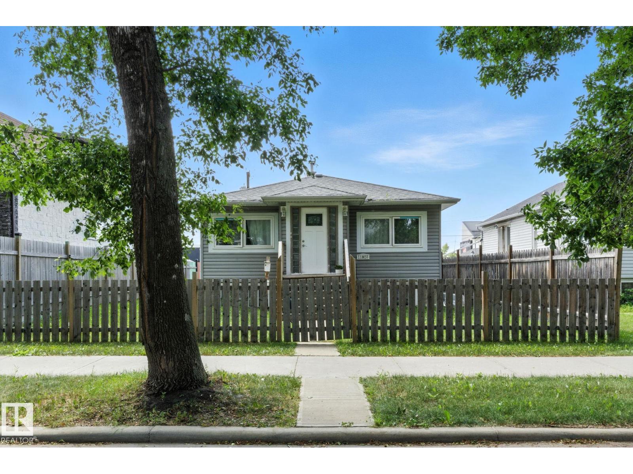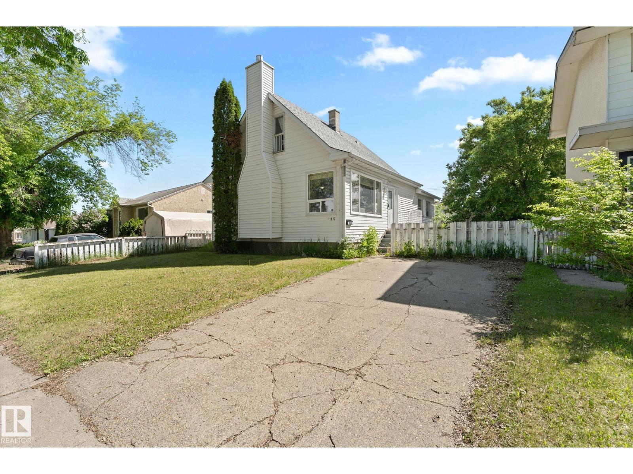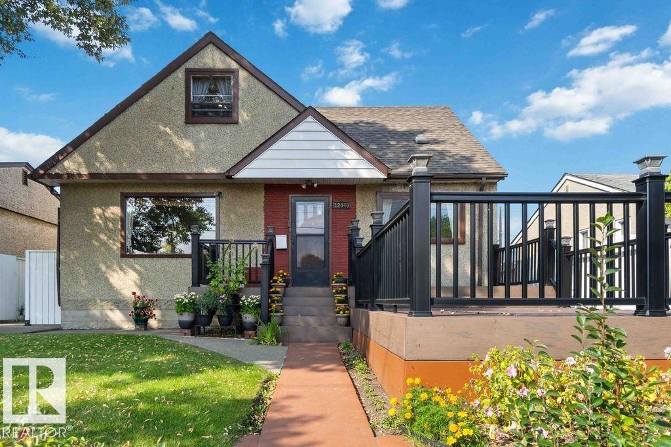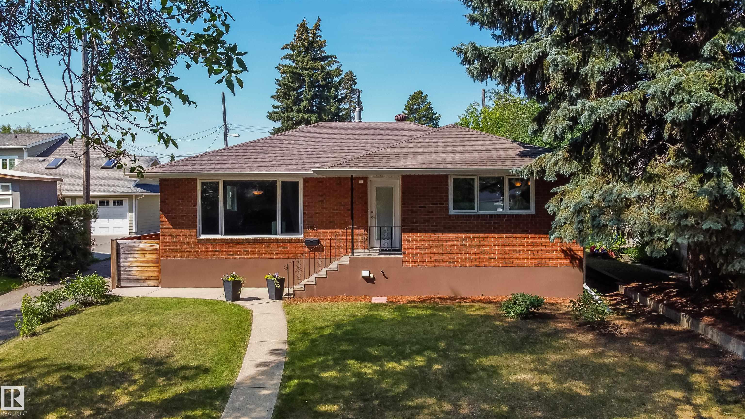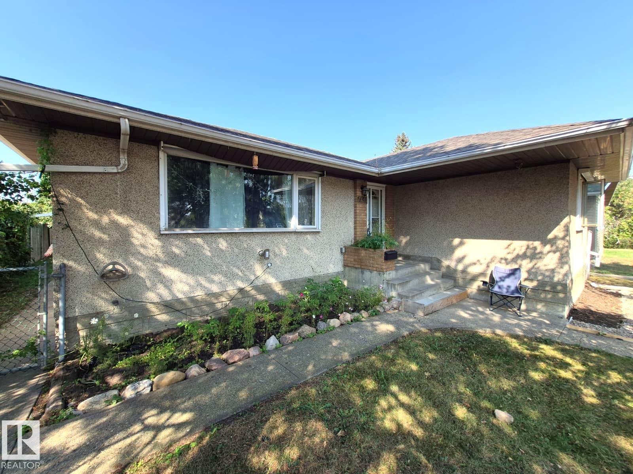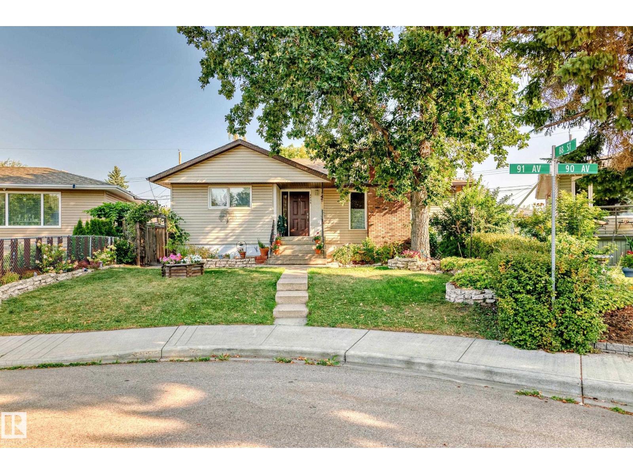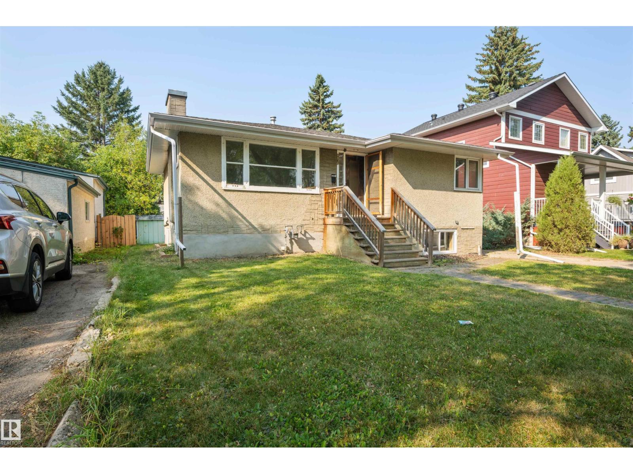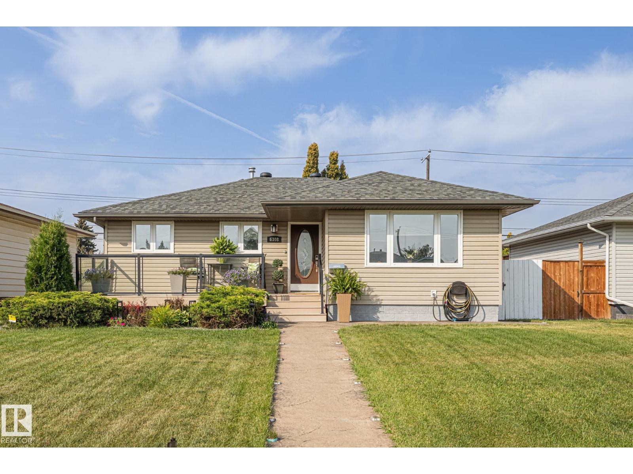
Highlights
Description
- Home value ($/Sqft)$511/Sqft
- Time on Houseful53 days
- Property typeSingle family
- StyleBungalow
- Neighbourhood
- Median school Score
- Lot size5,489 Sqft
- Year built1959
- Mortgage payment
Blending comfort with dual-living potential this Ottewell bungalow offers a thoughtful layout in a mature neighbourhood. The main level features 2 bedrooms, cherry hardwood floors and a bright kitchen with granite counters, white shaker cabinets, tile backsplash and a full appliance set. The fully finished lower level includes a second kitchen, large living area, wet bar, full bathroom with jetted tub and tiled shower and a private bedroom, ideal for extended family, guests or creative use. Outside enjoy a fully fenced yard with stamped concrete, a covered front porch, patio, deck, gazebo and an all-season hot tub. The oversized heated double garage is insulated and perfect for parking or projects. Added features include PEX plumbing, air conditioning, hot water on demand, Moen taps, vinyl windows and closet organizers. Located near parks, schools and major routes this home delivers lasting comfort with flexible space and modern upgrades. (id:63267)
Home overview
- Cooling Central air conditioning
- Heat type Forced air, in floor heating
- # total stories 1
- Fencing Fence
- # parking spaces 2
- Has garage (y/n) Yes
- # full baths 2
- # total bathrooms 2.0
- # of above grade bedrooms 3
- Subdivision Ottewell
- Directions 2041755
- Lot dimensions 509.95
- Lot size (acres) 0.12600692
- Building size 1077
- Listing # E4449464
- Property sub type Single family residence
- Status Active
- 3rd bedroom 3.86m X 3.19m
Level: Basement - Laundry 3.68m X 2.18m
Level: Basement - 2nd kitchen 2.45m X 3.57m
Level: Basement - Utility 1.64m X 1.94m
Level: Basement - Dining room 3.05m X 2.93m
Level: Main - Primary bedroom 3.52m X 5.07m
Level: Main - Kitchen 5.33m X 3.31m
Level: Main - Living room 4.87m X 4.04m
Level: Main - 2nd bedroom 3.14m X 3.47m
Level: Main
- Listing source url Https://www.realtor.ca/real-estate/28649686/6308-94b-av-nw-edmonton-ottewell
- Listing type identifier Idx

$-1,466
/ Month

