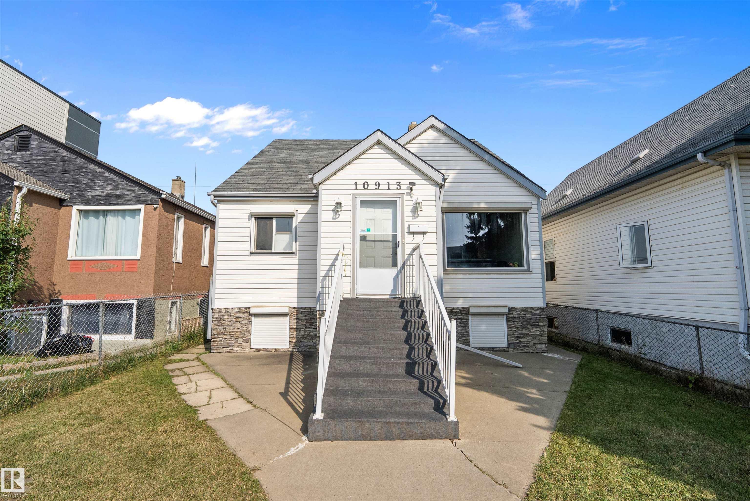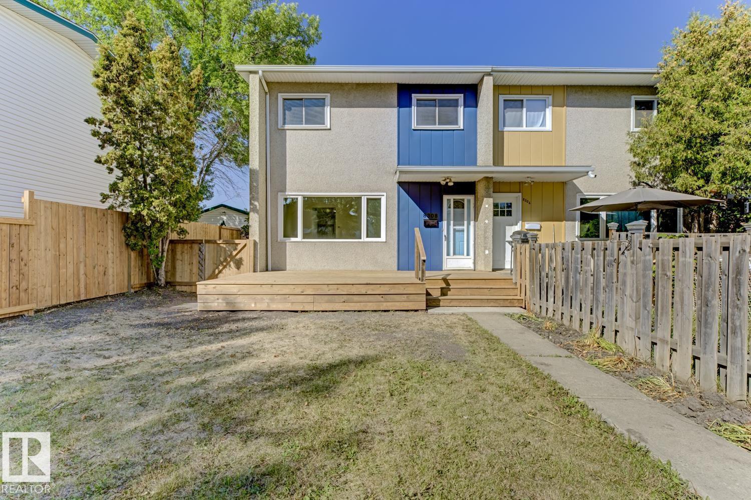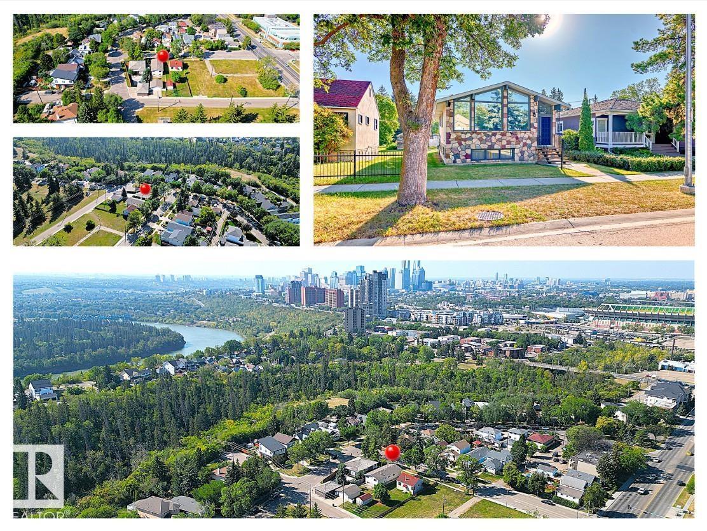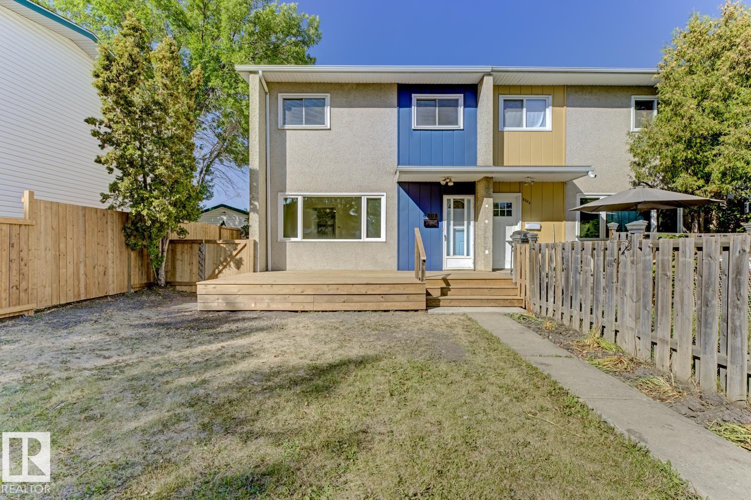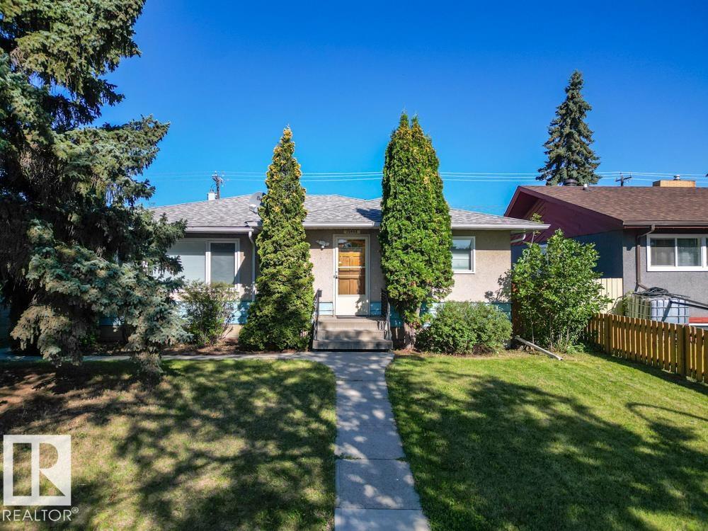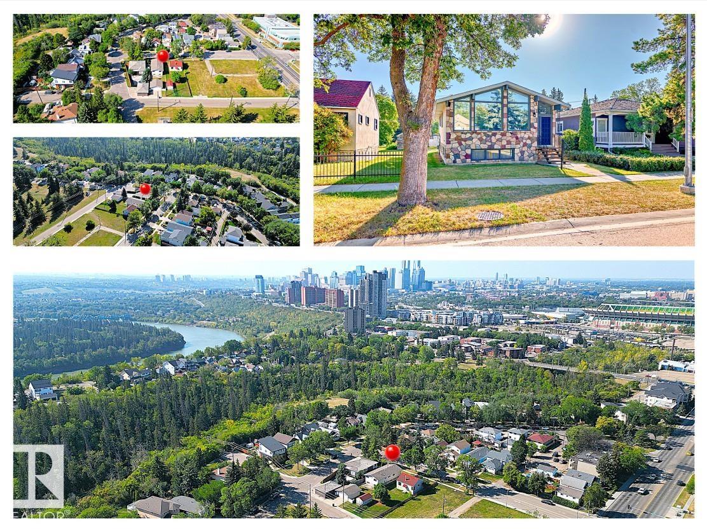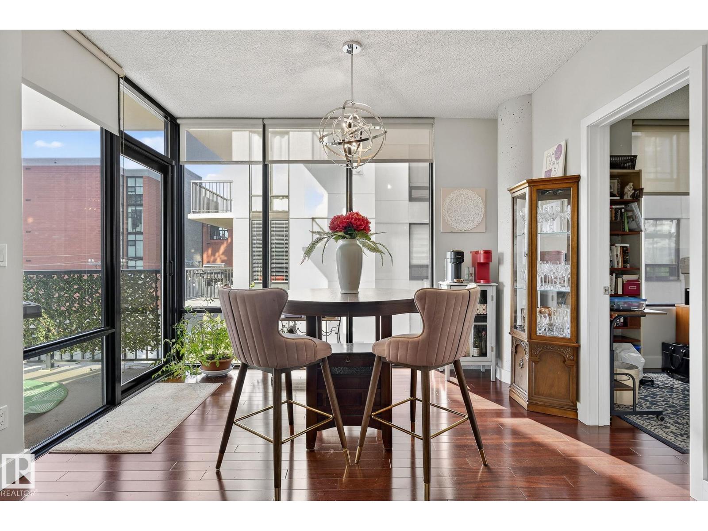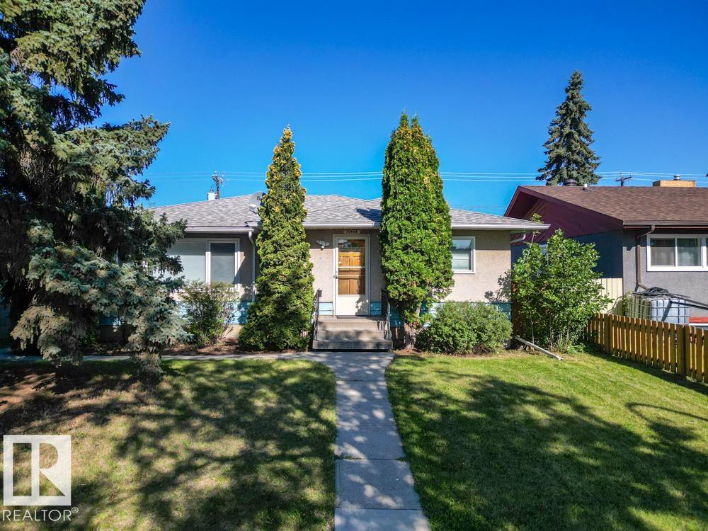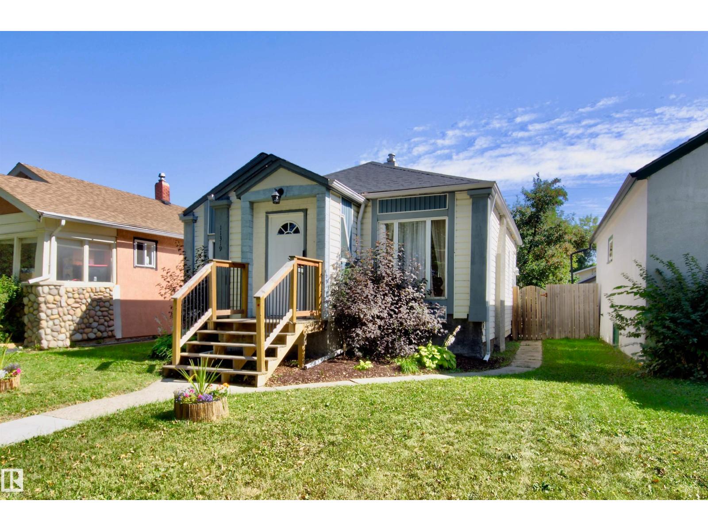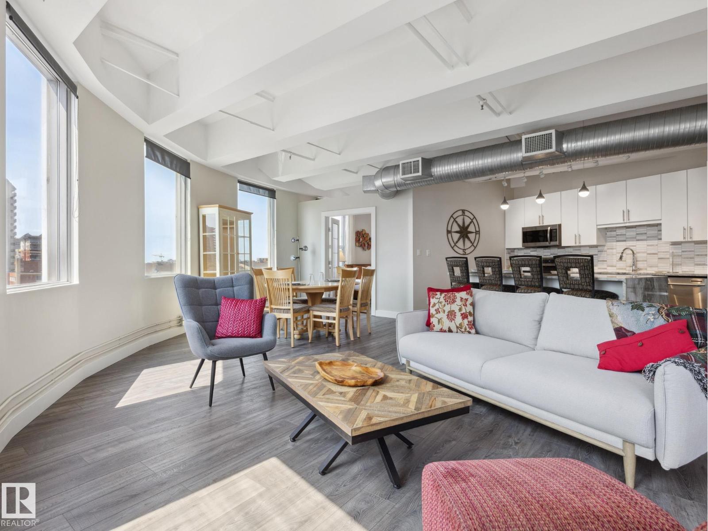- Houseful
- AB
- Edmonton
- Alberta Avenue
- 94 St Nw Unit 11319 St
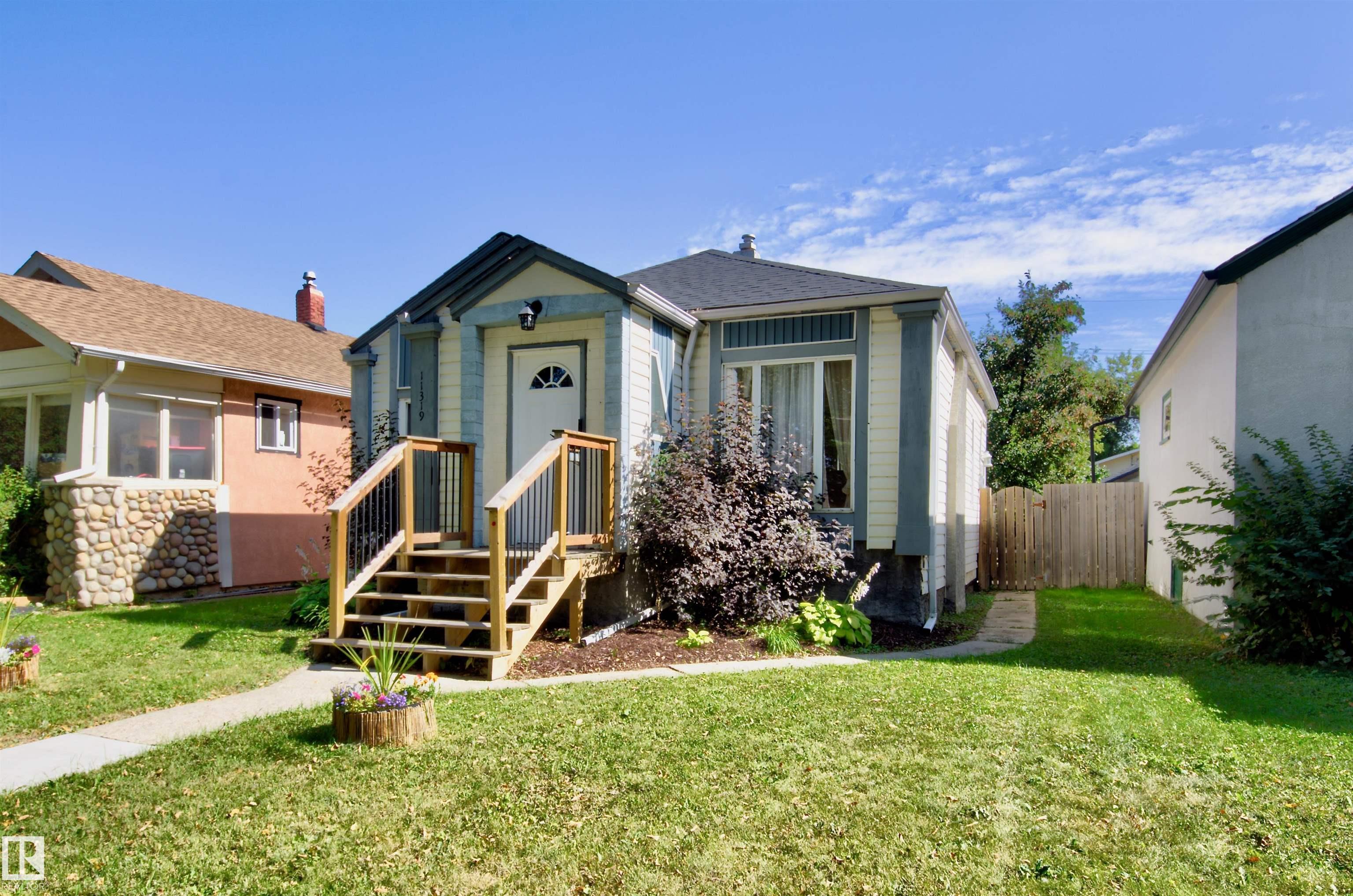
Highlights
Description
- Home value ($/Sqft)$287/Sqft
- Time on Housefulnew 5 hours
- Property typeResidential
- StyleBungalow
- Neighbourhood
- Median school Score
- Lot size3,960 Sqft
- Year built1935
- Mortgage payment
Welcome to this charming and updated bungalow nestled on a quiet tree-lined street. Bright and inviting, the spacious living room features unique angled windows that flood the space with natural light. The modernized kitchen offers ample cabinetry, updated counters, a newer stove, and a cozy breakfast nook with a fold-down dining table—plus a brand new dishwasher (2025). Two well-sized bedrooms are separated by a refreshed 4-piece bath. Downstairs, the partial basement provides laundry, mechanical, and extra storage. Outside, enjoy a fenced and landscaped 33’x120’ lot, newer front steps, an older single garage with extra parking, and a newly built wood patio (2025) perfect for summer evenings. Other recent upgrades include shingles (2016), 100 amp electrical service upgrade (2024), fresh paint, and interior foundation work (2021). Close to schools, shopping, and transit, this home blends classic character with modern updates—ideal for first-time buyers or investors. Don't miss this fantastic opportunity.
Home overview
- Heat type Forced air-1, natural gas
- Foundation Concrete perimeter
- Roof Asphalt shingles
- Exterior features Back lane, fenced, fruit trees/shrubs, landscaped, level land, playground nearby, public transportation, schools, shopping nearby
- Has garage (y/n) Yes
- Parking desc Single garage detached
- # full baths 1
- # total bathrooms 1.0
- # of above grade bedrooms 2
- Flooring Laminate flooring
- Appliances Dishwasher-built-in, dryer, hood fan, refrigerator, stove-electric, washer, window coverings, tv wall mount
- Community features Detectors smoke, no smoking home, vinyl windows
- Area Edmonton
- Zoning description Zone 05
- Directions E013064
- Elementary school Abbott school (k-6)
- High school Academy at king edward
- Middle school A. blair mcpherson (k-9)
- Lot desc Rectangular
- Lot size (acres) 367.89
- Basement information Partial, unfinished
- Building size 794
- Mls® # E4456545
- Property sub type Single family residence
- Status Active
- Master room 12m X 9.4m
- Bedroom 2 9.7m X 9.4m
- Kitchen room 11.2m X 8.2m
- Dining room 4.9m X 4.7m
Level: Main - Living room 17.7m X 13.4m
Level: Main
- Listing type identifier Idx

$-608
/ Month

